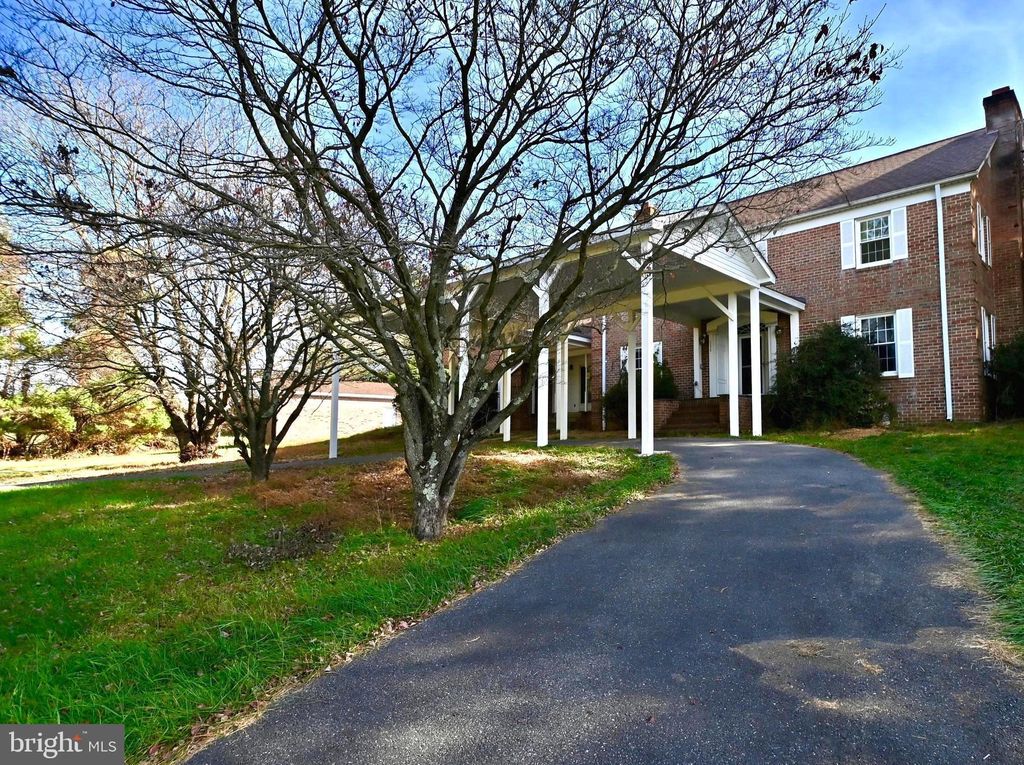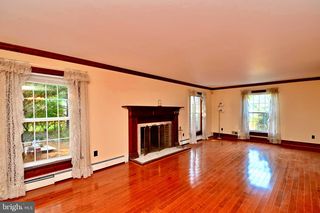


UNDER CONTRACT2.73 ACRES
7429 Hawkins Creamery Rd
Laytonsville, MD 20882
- 5 Beds
- 4 Baths
- 6,320 sqft (on 2.73 acres)
- 5 Beds
- 4 Baths
- 6,320 sqft (on 2.73 acres)
5 Beds
4 Baths
6,320 sqft
(on 2.73 acres)
Local Information
© Google
-- mins to
Commute Destination
Description
UNIQUE-ONE OF A KIND PROPERTY, COMPLETE WITH DEER, PRIVACY, AND CLASSIC CAR: 1989 JAGUAR COUPE, V12. (ROUGE LIMITED EDITION). GREAT VIEW; GREAT LOCATION; VERY PRIVATE 2.8 ACRES, 2 CAR ATTACHED GARAGE, 4 CAR DETACHED GARAGE; NO HOA NEW BUILDING UPGRADES DURING YEARS 2022, 2023: $198,000, INCLUDING GARAGE ROOF, ENTRANCE PORTICO, NEW KITCHEN, NEW WINDOWS THROUGHOUT, AND 3.5 BATHS. CLASSIC 89 JAG XJS ROUGE EDITION COUPE --INCLUDED IN SALE, 33,000 ORIGINAL MILES--SEE PHOTOS ALL NEW THERMAL WINDOWS THROUGHOUT (SUMMER 2022) Unique Colonial-style property, large lot, very secluded. Bordered by Trees along Plat lines. Two Entrances on Front Exposure--Facing North. Total Remodel in 2023. Double portico and drive-through covered entrance with electric lighting. No HOA (no homeowner association). Fully finished basement with full bath and fifth bedroom. MULTI-ZONE HEATING AND COOLING SYSTEMS: HOT WATER BASEBOARD (LEVELS 1, 2), SEPARATE CONTROLS FOR MAIN AND UPPER LEVELS. HEAT PUMP FOR LOWER AND MAIN LEVELS (HEAT AND AC). SEPARATE CENTRAL AC UNIT FOR UPPER LEVEL. HOT WATER BOILER SYSTEM INSTALLED FEB 2023--10-YEAR WARRANTY. Porcelain tile on Kitchen and all bath floors. Granite countertops in all bathrooms and on kitchen countertops. Stainless appliances. Built-in Double Oven. Electric countertop range. Upscale Dishwasher and Refrigerator. Enclosed Glass Shower/Bath swinging door entrance with Porcelain walls. JOBIN SIGN ON HAWKINS CREAMERY RD AT MAILBOX MARKED 7433. PHOTOS COMING SOON. ENJOY CLASSIC CAR PHOTOS RIGHT NOW || CONTACT THE OWNER FOR SPECIFICS ON SEEING PROPERTY. VERY UNIQUE PROPERTY AND SECLUDED SETTING NEAR UPSCALE LUXURY HOMES.!!! CLASSIC 89 JAGUAR XJS COUPE, 32600 ORIGINAL MILES--ROUGE EDITION, AUTOMATIC, AC. RED WITH BEIGE INTERIOR AND RED PINSTRIPPING ON THE SEATS--SEE PHOTOS INCLUDED WITH HOUSE. NEW ROOF, 50 YEAR ARCHITECTURAL SHINGLES--3MAY24-INSTALLATION DATE
Home Highlights
Parking
6 Car Garage
Outdoor
Porch, Patio
A/C
Heating & Cooling
HOA
None
Price/Sqft
$139
Listed
167 days ago
Home Details for 7429 Hawkins Creamery Rd
Interior Features |
|---|
Interior Details Basement: Finished,Heated,Improved,Interior Entry,WindowsNumber of Rooms: 1Types of Rooms: Basement |
Beds & Baths Number of Bedrooms: 5Main Level Bedrooms: 1Number of Bathrooms: 4Number of Bathrooms (full): 3Number of Bathrooms (half): 1Number of Bathrooms (main level): 1 |
Dimensions and Layout Living Area: 6320 Square Feet |
Appliances & Utilities Utilities: Multiple Phone Lines, Phone Connected, Above Ground, Cable Available, Phone, Underground Utilities, Water Available, Satellite Internet Service, Other Internet ServiceAppliances: Built-In Range, Cooktop, Dishwasher, Disposal, Dryer - Front Loading, Dryer - Electric, Dryer, Humidifier, Microwave, Oven - Wall, Self Cleaning Oven, Double Oven, Refrigerator, Washer, Electric Water HeaterDishwasherDisposalDryerLaundry: Has Laundry,Upper Level,Washer In Unit,Dryer In UnitMicrowaveRefrigeratorWasher |
Heating & Cooling Heating: Heat Pump - Electric BackUp,Heat Pump,Baseboard - Hot Water,Central,Hot Water,Electric,OilHas CoolingAir Conditioning: Central A/C,Heat Pump,Multi Units,ElectricHas HeatingHeating Fuel: Heat Pump Electric Back Up |
Fireplace & Spa Number of Fireplaces: 3Fireplace: Free Standing, Glass Doors, Insert, Wood BurningHas a Fireplace |
Gas & Electric Electric: 200+ Amp Service, Circuit Breakers |
Windows, Doors, Floors & Walls Window: Bay/Bow, Insulated Windows, Vinyl Clad, Wood FramesDoor: Six Panel, Insulated, French DoorsFlooring: Carpet, Ceramic Tile, Hardwood, Luxury Vinyl Plank, Stone, Slate |
Levels, Entrance, & Accessibility Stories: 3Number of Stories: 3Levels: ThreeAccessibility: Accessible Doors, Accessible Hallway(s)Floors: Carpet, Ceramic Tile, Hardwood, Luxury Vinyl Plank, Stone, Slate |
View View: Scenic Vista, Pasture, Park/Greenbelt, Panoramic, Garden, Pond, Street, Trees/Woods |
Security Security: Fire Detection System, Electric Alarm, Non-Monitored, Security System, Smoke Detector(s), Carbon Monoxide Detector(s), Window Bars |
Exterior Features |
|---|
Exterior Home Features Roof: Architectural ShinglePatio / Porch: Breezeway, Patio, Porch, Enclosed, ScreenedOther Structures: Above Grade, Below Grade, OutbuildingExterior: Chimney Cap(s), Lighting, Rain Gutters, Satellite Dish, Stone Retaining Walls, OtherFoundation: Block, Brick/Mortar, PermanentNo Private Pool |
Parking & Garage Number of Garage Spaces: 6Number of Covered Spaces: 6Open Parking Spaces: 15Other Parking: Garage Sqft: 900No CarportHas a GarageHas an Attached GarageHas Open ParkingParking Spaces: 35Parking: Additional Storage Area,Built In,Garage Faces Rear,Garage Faces Side,Garage Door Opener,Oversized,Inside Entrance,Other,Asphalt Driveway,Circular Driveway,Free,Paved Driveway,Paved,Attached Garage,Detached Garage,Driveway,Off Street |
Pool Pool: None |
Frontage Frontage Type: Road FrontageRoad Frontage: Access - Above GradeRoad Surface Type: Black Top, OtherNot on Waterfront |
Water & Sewer Sewer: Gravity Sept Fld |
Farm & Range Not Allowed to Raise Horses |
Finished Area Finished Area (above surface): 4860 Square FeetFinished Area (below surface): 1460 Square Feet |
Days on Market |
|---|
Days on Market: 167 |
Property Information |
|---|
Year Built Year Built: 1979Year Renovated: 2023 |
Property Type / Style Property Type: ResidentialProperty Subtype: Single Family ResidenceStructure Type: DetachedArchitecture: Colonial |
Building Construction Materials: Brick, Copper Plumbing, Glass, Stick Built, Vinyl Siding, Tile, Stone, MasonryNot a New Construction |
Property Information Condition: ExcellentNot Included in Sale: Tractor And Tools In Detached (4car) Garage And In Attached Garage (2 Car)Included in Sale: Classic 89 Jaguar Xjs Coupe, 32600 Original Miles--rouge Edition, Automatic, Ac. Red With Beige Interior And Red Pinstripping On The Seats--see Photos Included With House. Shelves And Limited Tools In Attached Garagre. Tractor And Other Tools Are Negotiable For Sale. Will Sell At Bargain Prices. Classic Dining Room Set Is Also Available For Negotiated Sale, If Buyers Are Interested. Price Will Be Well Below Market If They Are Interested.Parcel Number: 161203392646 |
Price & Status |
|---|
Price List Price: $879,999Price Per Sqft: $139 |
Status Change & Dates Possession Timing: Coin w/Sell Sett |
Active Status |
|---|
MLS Status: ACTIVE UNDER CONTRACT |
Media |
|---|
Location |
|---|
Direction & Address City: GaithersburgCommunity: Etchison |
School Information Elementary School: ClearspringElementary School District: Montgomery County Public SchoolsJr High / Middle School: John T. BakerJr High / Middle School District: Montgomery County Public SchoolsHigh School: DamascusHigh School District: Montgomery County Public Schools |
Agent Information |
|---|
Listing Agent Listing ID: MDMC2107638 |
Community |
|---|
Not Senior Community |
HOA |
|---|
No HOA |
Lot Information |
|---|
Lot Area: 2.73 Acres |
Listing Info |
|---|
Special Conditions: Standard |
Offer |
|---|
Listing Agreement Type: Exclusive Right To SellListing Terms: Cash, Conventional, FHA, Private Financing Available, VHDA, Negotiable, VA Loan, USDA Loan |
Compensation |
|---|
Buyer Agency Commission: 2.5Buyer Agency Commission Type: %Sub Agency Commission: 0Sub Agency Commission Type: % |
Notes The listing broker’s offer of compensation is made only to participants of the MLS where the listing is filed |
Business |
|---|
Business Information Ownership: Fee Simple |
Miscellaneous |
|---|
BasementMls Number: MDMC2107638Zillow Contingency Status: Under ContractWater ViewWater View: Pond |
Last check for updates: about 12 hours ago
Listing courtesy of John Solomond, (703) 395-5412
Jobin Realty, (703) 642-8500
Source: Bright MLS, MLS#MDMC2107638

Price History for 7429 Hawkins Creamery Rd
| Date | Price | Event | Source |
|---|---|---|---|
| 04/28/2024 | $879,999 | Contingent | Bright MLS #MDMC2107638 |
| 04/16/2024 | $879,999 | PriceChange | Bright MLS #MDMC2107638 |
| 04/12/2024 | $889,999 | PriceChange | Bright MLS #MDMC2107638 |
| 03/26/2024 | $879,999 | PriceChange | Bright MLS #MDMC2107638 |
| 03/22/2024 | $889,999 | PriceChange | Bright MLS #MDMC2107638 |
| 03/15/2024 | $4,200 | PriceChange | Bright MLS #MDMC2124198 |
| 03/11/2024 | $899,999 | PriceChange | Bright MLS #MDMC2107638 |
| 01/19/2024 | $914,999 | PriceChange | Bright MLS #MDMC2107638 |
| 01/01/2024 | $917,999 | PriceChange | Bright MLS #MDMC2107638 |
| 12/18/2023 | $918,999 | PriceChange | Bright MLS #MDMC2107638 |
| 12/12/2023 | $919,999 | PriceChange | Bright MLS #MDMC2107638 |
| 12/10/2023 | $909,999 | PriceChange | Bright MLS #MDMC2107638 |
| 11/15/2023 | $919,999 | Listed For Sale | Bright MLS #MDMC2107638 |
| 10/07/2021 | $496,000 | Sold | N/A |
| 03/10/2021 | $0 | Listed For Sale | Agent Provided |
| 10/24/2018 | $615,000 | ListingRemoved | Agent Provided |
| 10/18/2018 | $615,000 | PriceChange | Agent Provided |
| 08/10/2018 | $625,000 | PriceChange | Agent Provided |
| 07/26/2018 | $650,000 | Listed For Sale | Agent Provided |
| 11/26/2017 | $650,000 | ListingRemoved | Agent Provided |
| 11/10/2017 | $650,000 | PriceChange | Agent Provided |
| 10/25/2017 | $680,000 | Listed For Sale | Agent Provided |
| 05/20/1998 | $297,500 | Sold | N/A |
Similar Homes You May Like
Skip to last item
- Long & Foster Real Estate, Inc.
- See more homes for sale inLaytonsvilleTake a look
Skip to first item
New Listings near 7429 Hawkins Creamery Rd
Skip to last item
- Keller Williams Capital Properties
- Long & Foster Real Estate, Inc.
- RealHome Services and Solutions, Inc.
- Keller Williams Realty Partners
- Coldwell Banker Realty
- See more homes for sale inLaytonsvilleTake a look
Skip to first item
Property Taxes and Assessment
| Year | 2023 |
|---|---|
| Tax | $6,698 |
| Assessment | $581,300 |
Home facts updated by county records
Comparable Sales for 7429 Hawkins Creamery Rd
Address | Distance | Property Type | Sold Price | Sold Date | Bed | Bath | Sqft |
|---|---|---|---|---|---|---|---|
0.26 | Single-Family Home | $1,380,000 | 06/23/23 | 5 | 6 | 6,733 | |
0.19 | Single-Family Home | $551,700 | 09/06/23 | 4 | 3 | 2,208 | |
0.31 | Single-Family Home | $625,000 | 08/03/23 | 4 | 3 | 2,324 | |
0.33 | Single-Family Home | $890,000 | 03/04/24 | 4 | 3 | 3,422 | |
0.40 | Single-Family Home | $525,000 | 07/21/23 | 5 | 3 | 2,184 | |
0.81 | Single-Family Home | $765,000 | 07/31/23 | 5 | 5 | 5,247 | |
0.34 | Single-Family Home | $520,000 | 08/30/23 | 4 | 3 | 2,153 | |
0.72 | Single-Family Home | $1,010,000 | 06/15/23 | 6 | 5 | 5,860 | |
0.81 | Single-Family Home | $1,110,000 | 11/20/23 | 5 | 5 | 6,322 |
LGBTQ Local Legal Protections
LGBTQ Local Legal Protections
John Solomond, Jobin Realty

The data relating to real estate for sale on this website appears in part through the BRIGHT Internet Data Exchange program, a voluntary cooperative exchange of property listing data between licensed real estate brokerage firms, and is provided by BRIGHT through a licensing agreement.
Listing information is from various brokers who participate in the Bright MLS IDX program and not all listings may be visible on the site.
The property information being provided on or through the website is for the personal, non-commercial use of consumers and such information may not be used for any purpose other than to identify prospective properties consumers may be interested in purchasing.
Some properties which appear for sale on the website may no longer be available because they are for instance, under contract, sold or are no longer being offered for sale.
Property information displayed is deemed reliable but is not guaranteed.
Copyright 2024 Bright MLS, Inc. Click here for more information
The listing broker’s offer of compensation is made only to participants of the MLS where the listing is filed.
The listing broker’s offer of compensation is made only to participants of the MLS where the listing is filed.
7429 Hawkins Creamery Rd, Laytonsville, MD 20882 is a 5 bedroom, 4 bathroom, 6,320 sqft single-family home built in 1979. This property is currently available for sale and was listed by Bright MLS on Jan 19, 2024. The MLS # for this home is MLS# MDMC2107638.
