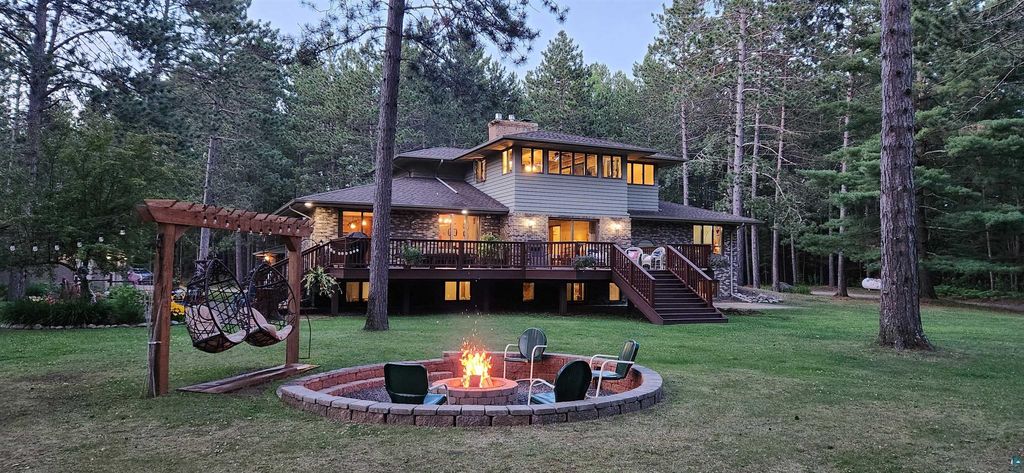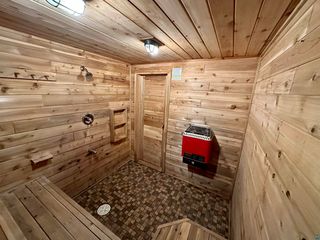


FOR SALE20 ACRES
7359 Scout Camp Ln
Eveleth, MN 55734
- 4 Beds
- 3 Baths
- 4,835 sqft (on 20 acres)
- 4 Beds
- 3 Baths
- 4,835 sqft (on 20 acres)
4 Beds
3 Baths
4,835 sqft
(on 20 acres)
Local Information
© Google
-- mins to
Commute Destination
Description
Stunning! Private country estate offers 4700+sqft with "Quality" workmanship throughout. This home is set among 20 acres of towering pines/maple grove. Over a mile of trails meandering through the forest. Chefs kitchen with granite counter tops, large island, several pantries. Bedroom suite with separate office/den/sitting room, new gas fireplace,private bath and generous closet space. Lower level rec room, gym area, new gas fireplace, 4th bedroom/guest quarters with bathroom, relax in the new sauna. Large composite deck, newly built in ground fire pit/sitting area. Playhouse,tree fort, swing set, flower gardens, large groomed yard. 2 stall heated attached garage + 3 stall heated detached/wood shed behind. Low utility bills. Work from home with high speed internet. 56 miles to downtown Duluth
Home Highlights
Parking
5 Car Garage
Outdoor
Deck
A/C
Heating & Cooling
HOA
None
Price/Sqft
$138
Listed
180+ days ago
Home Details for 7359 Scout Camp Ln
Interior Features |
|---|
Interior Details Basement: Finished,Bath,Bedrooms,Family/Rec Room,Utility Room,Concrete,FullNumber of Rooms: 10Types of Rooms: Master Bedroom, Bedroom, Bedroom 1, Bedroom 2, Master Bathroom, Dining Room, Family Room, Kitchen, Living Room, Office |
Beds & Baths Number of Bedrooms: 4Number of Bathrooms: 3Number of Bathrooms (full): 1Number of Bathrooms (three quarters): 2 |
Dimensions and Layout Living Area: 4835 Square FeetFoundation Area: 1950 |
Appliances & Utilities Utilities: Fiber OpticAppliances: Cooktop, Dishwasher, Dryer, Exhaust Fan/Hood, Refrigerator, Oven, Washer, Electric Water HeaterDishwasherDryerLaundry: Dryer Hook-Ups,Washer Hookup,Washer Hook-Ups,In BasementRefrigeratorWasher |
Heating & Cooling Heating: Boiler,Fireplace(s),Forced Air,Heat Pump,PropaneHas CoolingAir Conditioning: Central AirHas HeatingHeating Fuel: Boiler |
Fireplace & Spa Number of Fireplaces: 3Fireplace: Basement, GasHas a Fireplace |
Gas & Electric Electric: Lake Country Power |
Windows, Doors, Floors & Walls Door: Patio DoorFlooring: Hardwood |
Levels, Entrance, & Accessibility Stories: 2Levels: Two, Multi-levelFloors: Hardwood |
View No View |
Exterior Features |
|---|
Exterior Home Features Patio / Porch: DeckOther Structures: Lean-ToExterior: Rain Gutters |
Parking & Garage Number of Garage Spaces: 5Number of Covered Spaces: 5No CarportHas a GarageHas an Attached GarageParking Spaces: 5Parking: Garage Door Opener,Attached |
Frontage Not on Waterfront |
Water & Sewer Sewer: Drain Field |
Finished Area Finished Area (above surface): 2828 Square FeetFinished Area (below surface): 2007 Square Feet |
Days on Market |
|---|
Days on Market: 180+ |
Property Information |
|---|
Year Built Year Built: 1987 |
Property Type / Style Property Type: ResidentialProperty Subtype: Single Family Residence |
Building Construction Materials: Frame/Wood, Brick, Wood SidingNot a New Construction |
Property Information Condition: Previously OwnedParcel Number: 340001004670 |
Price & Status |
|---|
Price List Price: $669,000Price Per Sqft: $138 |
Status Change & Dates Possession Timing: Immediate |
Active Status |
|---|
MLS Status: ACTIVE |
Location |
|---|
Direction & Address City: Eveleth |
School Information Elementary School District: Rock Ridge #2909Jr High / Middle School District: Rock Ridge #2909High School District: Rock Ridge #2909 |
Agent Information |
|---|
Listing Agent Listing ID: 6109468 |
Building |
|---|
Building Area Building Area: 4835 Square Feet |
Lot Information |
|---|
Lot Area: 20 Acres |
Offer |
|---|
Listing Terms: Cash, Conventional, FHA, USDA Loan, VA Loan |
Compensation |
|---|
Buyer Agency Commission: 1.5Buyer Agency Commission Type: %Transaction Broker Commission: 1.5Transaction Broker Commission Type: % |
Notes The listing broker’s offer of compensation is made only to participants of the MLS where the listing is filed |
Miscellaneous |
|---|
BasementMls Number: 6109468 |
Last check for updates: 1 day ago
Listing courtesy of Paula Mackey, (218) 780-2778
Laurentian Realty
Source: Lake Superior Area Realtors, MLS#6109468

Also Listed on Range AOR.
Price History for 7359 Scout Camp Ln
| Date | Price | Event | Source |
|---|---|---|---|
| 03/01/2024 | $669,000 | PendingToActive | Range AOR #145419 |
| 02/19/2024 | $669,000 | Pending | Lake Superior Area Realtors #6109468 |
| 02/19/2024 | $669,000 | Contingent | Range AOR #145419 |
| 07/17/2023 | $669,000 | Listed For Sale | Range AOR #145419 |
| 08/24/2017 | $397,000 | Sold | N/A |
| 05/25/2017 | $399,900 | Pending | Agent Provided |
| 03/30/2017 | $399,900 | PriceChange | Agent Provided |
| 10/03/2016 | $424,900 | Listed For Sale | Agent Provided |
| 08/21/2008 | $385,000 | Sold | N/A |
| 10/27/2006 | $375,000 | Sold | N/A |
Similar Homes You May Like
Skip to last item
- Culbert Realty, Range AOR
- See more homes for sale inEvelethTake a look
Skip to first item
New Listings near 7359 Scout Camp Ln
Skip to last item
Skip to first item
Property Taxes and Assessment
| Year | 2022 |
|---|---|
| Tax | $6,824 |
| Assessment | $494,300 |
Home facts updated by county records
Comparable Sales for 7359 Scout Camp Ln
Address | Distance | Property Type | Sold Price | Sold Date | Bed | Bath | Sqft |
|---|---|---|---|---|---|---|---|
3.70 | Single-Family Home | $477,900 | 07/28/23 | 4 | 3 | 3,168 | |
3.45 | Single-Family Home | $360,000 | 08/21/23 | 3 | 3 | 2,808 | |
3.47 | Single-Family Home | $324,900 | 04/22/24 | 3 | 2 | 2,736 |
What Locals Say about Eveleth
- CABINFEVERx11
- 10y ago
"MANY LOCAL BUSINESSES, INCLUDING GROCERY STORE & LIQUORE STORE, GAS STATIONS, AUTO REPAIR, AUTO DEALERSHIP, DRUG STORE. EVELETH IS DIRECTLY OFF MAJOR HWY.#53, CLOSE TO HIBBING, CHISHOLM, & VIRGINIA IS ONLY 4 MILES AWAY THERE IS ALSO LOCAL PUBLIC TRANSPORTATION. PEOPLE HERE ARE VERY FRIENDLY & HELPFUL. FORTUNE BAY CASINO IS A SHORT 30 MINUTES AWAY. THERE IS ALSO A VERY NICE GOLF COURSE HERE. I LOVED LIVING HERE THE NEIGHBORS ARE WONDERFUL. EVELETH ALSO HAS A VERY GOOD SCHOOL SYSTEM, NURSING HOMES, AND HAS INCOME BASED APARTMENTS FOR THE ELDERLY, AS WELL AS ASSISTED LIVING. THE CRIME RATE IS EXTREMELY LOW & THIS TOWN IS VERY QUIET, AND PLEASANT. IN WINTER, STREETS & ALLEYS ARE WELL MAINTAINED, PLOWING & SANDING IS DONE EVEN THROUGH-OUT THE NIGHT. THERE IS A SCATE-BOARD PARK, BALL & SOCCER FIELDS AS WELL AS WALKING AREA AROUND THE LOCAL POND. THERE IS A LARGE, BEAUTIFUL PARK FOR KIDS WITH A TON OF SWINGS, SLIDES, ETC. & WITH A VERY SMALL CREEK RUNNING THROUGH IT. EVELETH EVEN HAS AN AIR-PORT FOR SMALL ENGINE AIRCRAFT & FLIGHTS TO DULUTH, MINNEAPOLIS AS WELL AS OTHER CITIES. I MISS LIVING IN EVELETH, BUT MY HEALTH REQUIRED ME TO MOVE TO A WARMER CLIMATE. "
LGBTQ Local Legal Protections
LGBTQ Local Legal Protections
Paula Mackey, Laurentian Realty

Information is supplied by seller and other third parties and has not been verified. Open House information is subject to change without notice.
Copyright 2024 – Lake Superior Area REALTORS, Inc.® MLS – All Rights Reserved.
The listing broker’s offer of compensation is made only to participants of the MLS where the listing is filed.
Copyright 2024 – Lake Superior Area REALTORS, Inc.® MLS – All Rights Reserved.
The listing broker’s offer of compensation is made only to participants of the MLS where the listing is filed.
7359 Scout Camp Ln, Eveleth, MN 55734 is a 4 bedroom, 3 bathroom, 4,835 sqft single-family home built in 1987. This property is currently available for sale and was listed by Lake Superior Area Realtors on Jul 18, 2023. The MLS # for this home is MLS# 6109468.
