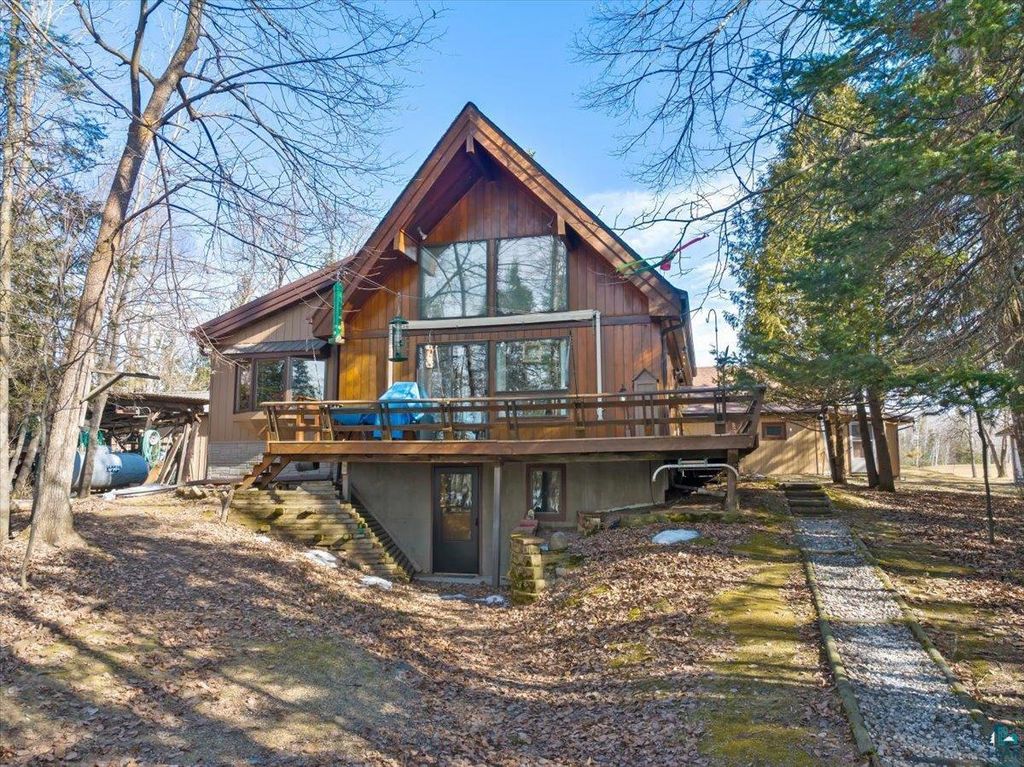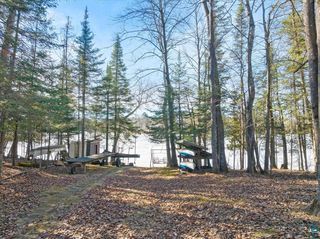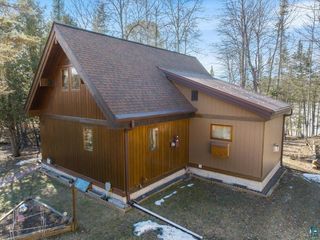


FOR SALE2 ACRES
5492 Road 37
Aurora, MN 55705
- 2 Beds
- 2 Baths
- 2,431 sqft (on 2 acres)
- 2 Beds
- 2 Baths
- 2,431 sqft (on 2 acres)
2 Beds
2 Baths
2,431 sqft
(on 2 acres)
Local Information
© Google
-- mins to
Commute Destination
Description
Nestled on the idyllic shores of Loon Lake, this charming 2-bedroom, 2-bathroom home presents a rare opportunity to own a significant slice of lakeside paradise. Boasting 187 feet of exquisite shoreline on a level double lot, this property is a haven for tranquility and picturesque views. Spacious Lakeside Living: Enjoy the sprawling joys of lake life on a property that has never before hit the market. Outdoor Bliss: The expansive wrap-around deck provides the perfect vantage point for outdoor entertainment or relaxing. Multiple garages, a potting shed, and lean-to ensure all your storage and workspace needs are met with ease. A fenced-in garden keeps the critters at bay, allowing your horticultural projects to flourish. Located conveniently between Virginia and Duluth, this home offers easy access to local amenities while maintaining the peace and privacy of lakeside living. Loon Lake spans 271 acres and reaches depths of 85 feet, filled with crappie, sunfish, bass, and walleye.
Home Highlights
Parking
Garage
Outdoor
Deck
A/C
Heating & Cooling
HOA
None
Price/Sqft
$169
Listed
58 days ago
Home Details for 5492 Road 37
Interior Features |
|---|
Interior Details Basement: Finished,Partially Finished,Walk-Out Access,Bath,Den/Office,Family/Rec Room,Block,FullNumber of Rooms: 5Types of Rooms: Bedroom, Family Room, Kitchen, Living Room, Office |
Beds & Baths Number of Bedrooms: 2Number of Bathrooms: 2Number of Bathrooms (full): 1Number of Bathrooms (three quarters): 1 |
Dimensions and Layout Living Area: 2431 Square Feet |
Appliances & Utilities Laundry: Main Level |
Heating & Cooling Heating: Boiler,PropaneHas CoolingAir Conditioning: Wall Unit(s)Has HeatingHeating Fuel: Boiler |
Fireplace & Spa Number of Fireplaces: 1Fireplace: GasHas a Fireplace |
Gas & Electric Electric: Lake Country Power |
Windows, Doors, Floors & Walls Window: Bay Window(s), Energy Windows, Wood FramesDoor: Patio Door |
Levels, Entrance, & Accessibility Stories: 1Levels: 1.25 - 1.75 Story |
View Has a ViewView: Inland Lake, Panoramic |
Exterior Features |
|---|
Exterior Home Features Roof: AsphaltPatio / Porch: DeckOther Structures: Lean-To, Storage, Workshop, Other |
Parking & Garage Number of Garage Spaces: 6Number of Covered Spaces: 6No CarportHas a GarageNo Attached GarageParking Spaces: 6Parking: Detached |
Frontage WaterfrontWaterfront: Inland Lake, Waterfront Access(Private)Road Frontage: County RoadOn Waterfront |
Water & Sewer Sewer: Private SewerWater Body: Loon |
Farm & Range Frontage Length: 187 |
Finished Area Finished Area (above surface): 1603 Square FeetFinished Area (below surface): 828 Square Feet |
Days on Market |
|---|
Days on Market: 58 |
Property Information |
|---|
Year Built Year Built: 1979 |
Property Type / Style Property Type: ResidentialProperty Subtype: Single Family Residence |
Building Construction Materials: Frame/Wood, Wood SidingNot a New Construction |
Property Information Condition: Previously OwnedParcel Number: 570008500010 020 |
Price & Status |
|---|
Price List Price: $410,000Price Per Sqft: $169 |
Status Change & Dates Possession Timing: Close Of Escrow |
Active Status |
|---|
MLS Status: ACTIVE |
Media |
|---|
Location |
|---|
Direction & Address City: Aurora |
School Information Elementary School District: Mesabi E. #2711Jr High / Middle School District: Mesabi E. #2711High School District: Mesabi E. #2711 |
Agent Information |
|---|
Listing Agent Listing ID: 6112482 |
Building |
|---|
Building Area Building Area: 2431 Square Feet |
Lot Information |
|---|
Lot Area: 2 Acres |
Offer |
|---|
Listing Terms: Cash, Conventional |
Compensation |
|---|
Buyer Agency Commission: 2.5Buyer Agency Commission Type: %Transaction Broker Commission: 2Transaction Broker Commission Type: % |
Notes The listing broker’s offer of compensation is made only to participants of the MLS where the listing is filed |
Miscellaneous |
|---|
BasementMls Number: 6112482Water ViewWater View: Lake |
Last check for updates: about 19 hours ago
Listing courtesy of Andrea Zupancich, (218) 749-0159
Z' Up North Realty
Source: Lake Superior Area Realtors, MLS#6112482

Also Listed on NorthStar MLS as distributed by MLS GRID, Range AOR.
Price History for 5492 Road 37
| Date | Price | Event | Source |
|---|---|---|---|
| 03/26/2024 | $410,000 | PriceChange | Range AOR #146336 |
| 03/01/2024 | $425,000 | Listed For Sale | Range AOR #146336 |
Similar Homes You May Like
Skip to last item
- Mirabella Realty, Range AOR
- See more homes for sale inAuroraTake a look
Skip to first item
New Listings near 5492 Road 37
Skip to last item
Skip to first item
Property Taxes and Assessment
| Year | 2022 |
|---|---|
| Tax | $2,098 |
| Assessment | $211,200 |
Home facts updated by county records
Comparable Sales for 5492 Road 37
Address | Distance | Property Type | Sold Price | Sold Date | Bed | Bath | Sqft |
|---|---|---|---|---|---|---|---|
0.48 | Single-Family Home | $635,000 | 09/28/23 | 5 | 3 | 3,058 | |
1.47 | Single-Family Home | $304,744 | 09/07/23 | 4 | 2 | 1,792 | |
1.78 | Single-Family Home | $240,000 | 09/08/23 | 3 | 1 | 2,240 |
What Locals Say about Aurora
- Jeffy L.
- Resident
- 4y ago
"every drives like morons who think they are in nascar so it is not safe for anybody to be near the road"
- Jennifer O.
- 9y ago
"Why Aurora? Within walking distance to everything Aurora has to offer. St. James Pit, walking, OHV trails, bike trails 5 Minutes from Giants Ridge Aurora offers parks, a school, churches, library, restaurants, bars, post office, law offices, a highly rated hospital and clinic, dentist, insurance companies, banking, home and hardware store, beauty salon, grocery store, and much much more. A wonderful, family-friendly community."
LGBTQ Local Legal Protections
LGBTQ Local Legal Protections
Andrea Zupancich, Z' Up North Realty

Information is supplied by seller and other third parties and has not been verified. Open House information is subject to change without notice.
Copyright 2024 – Lake Superior Area REALTORS, Inc.® MLS – All Rights Reserved.
The listing broker’s offer of compensation is made only to participants of the MLS where the listing is filed.
Copyright 2024 – Lake Superior Area REALTORS, Inc.® MLS – All Rights Reserved.
The listing broker’s offer of compensation is made only to participants of the MLS where the listing is filed.
5492 Road 37, Aurora, MN 55705 is a 2 bedroom, 2 bathroom, 2,431 sqft single-family home built in 1979. This property is currently available for sale and was listed by Lake Superior Area Realtors on Mar 2, 2024. The MLS # for this home is MLS# 6112482.
