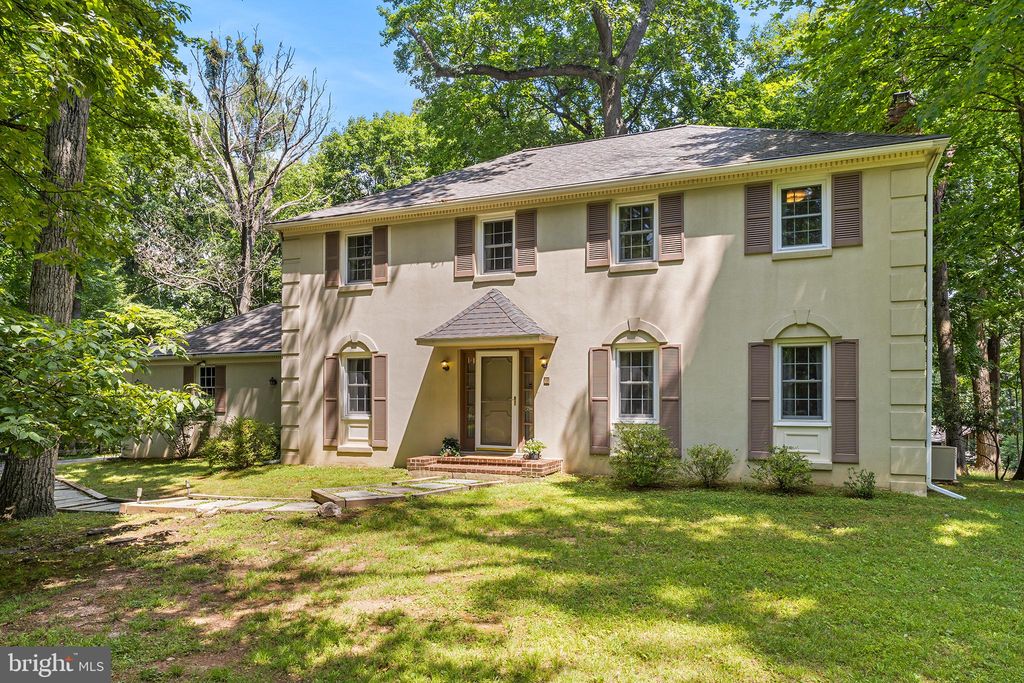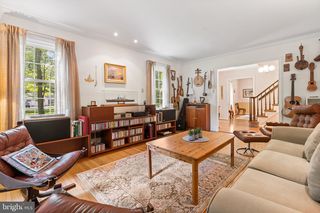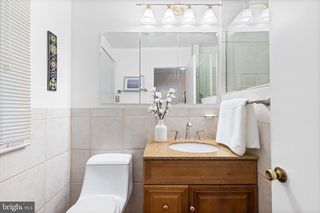


SOLDSEP 15, 2023
732 Weadley Rd
Radnor, PA 19087
- 4 Beds
- 3 Baths
- 2,406 sqft (on 0.69 acres)
- 4 Beds
- 3 Baths
- 2,406 sqft (on 0.69 acres)
$835,000
Last Sold: Sep 15, 2023
0% below list $838K
$347/sqft
Est. Refi. Payment $5,407/mo*
$835,000
Last Sold: Sep 15, 2023
0% below list $838K
$347/sqft
Est. Refi. Payment $5,407/mo*
4 Beds
3 Baths
2,406 sqft
(on 0.69 acres)
Homes for Sale Near 732 Weadley Rd
Skip to last item
Skip to first item
Local Information
© Google
-- mins to
Commute Destination
Description
This property is no longer available to rent or to buy. This description is from September 15, 2023
Welcome to 732 Weadley Rd! This exquisite 4-bedroom, 2.5-bath colonial with a 5-car garage is now available in the highly sought-after TE Schools District. Nestled in an optimal location near fantastic shopping and dining options, and offering convenient access to the High-Speed Line to NY and R5 to Phila, this property offers the perfect blend of comfort, luxury, and convenience. As you step inside, you'll be greeted by a warm and inviting atmosphere. The spacious layout boasts four generously sized bedrooms, providing ample space for the entire family and guests. The master suite offers a tranquil retreat, complete with an ensuite bathroom for your privacy and relaxation and separate dressing area. The heart of this home lies in its stunning kitchen, designed with both functionality and style in mind. Featuring granite countertops, large pantry and SS oven & built in microwave and breakfast nook. Whether you're hosting intimate gatherings or larger dinner parties, this traditional design seamlessly connects the kitchen to the adjacent dining area and living room, ensuring that no one misses out on the fun. The family room features a wood burning fireplace and plenty of custom built ins. One of the standout features of this property is the screened-in porch, a true sanctuary for enjoying the outdoors while being protected from the elements. Imagine sipping your morning coffee or unwinding with a good book, all while surrounded by the serenity of nature. Car enthusiasts and hobbyists alike will appreciate the expansive 5-car garage, providing plenty of room for all your vehicles, tools, and storage needs. Whether you have a classic car collection or simply need extra space for recreational equipment, a side business, or a future in-law suite, this garage offers the perfect solution. The location of this home is truly unbeatable. Situated in close proximity to the King of Prussia Mall, you'll have access to an array of high-end shopping, dining, and entertainment options, minutes from high-speed line and R5 to Phila, and routes 76,476 into Philadelphia, and the TE Schools District. Most recent updates included in documents such as newer roof and gutter helmets, hot water heater... Don't miss out on the opportunity to make this incredible home yours. Call today to schedule a showing!
Home Highlights
Parking
5 Car Garage
Outdoor
Porch, Patio
A/C
Heating & Cooling
HOA
None
Price/Sqft
$347/sqft
Listed
180+ days ago
Home Details for 732 Weadley Rd
Interior Features |
|---|
Interior Details Basement: Connecting Stairway,Poured Concrete,Unfinished,Workshop,Windows,Passive Radon MitigationNumber of Rooms: 1Types of Rooms: Basement |
Beds & Baths Number of Bedrooms: 4Number of Bathrooms: 3Number of Bathrooms (full): 2Number of Bathrooms (half): 1Number of Bathrooms (main level): 1 |
Dimensions and Layout Living Area: 2406 Square Feet |
Appliances & Utilities Utilities: Natural Gas Available, Phone, Electricity Available, Sewer Available, Water AvailableAppliances: Built-In Microwave, Cooktop, Dishwasher, Dryer, Microwave, Self Cleaning Oven, Refrigerator, Washer, Water Heater, Hot Water (60 plus Gallon Tank)DishwasherDryerLaundry: Main LevelMicrowaveRefrigeratorWasher |
Heating & Cooling Heating: 90% Forced Air,Natural GasHas CoolingAir Conditioning: Central A/C,ElectricHas HeatingHeating Fuel: 90 Forced Air |
Fireplace & Spa Number of Fireplaces: 1Fireplace: Brick, Glass Doors, Mantel(s), ScreenHas a Fireplace |
Gas & Electric Electric: 200+ Amp Service |
Windows, Doors, Floors & Walls Window: Skylight(s), Window TreatmentsDoor: Sliding Glass, Storm Door(s)Flooring: Hardwood, Partially Carpeted, Tile/Brick, Carpet, Wood Floors |
Levels, Entrance, & Accessibility Stories: 2.5Levels: 2.5Accessibility: 2+ Access ExitsFloors: Hardwood, Partially Carpeted, Tile Brick, Carpet, Wood Floors |
View View: Trees/Woods |
Security Security: Fire Detection System, Security System, Smoke Detector(s) |
Exterior Features |
|---|
Exterior Home Features Roof: Pitched ShinglePatio / Porch: Enclosed, Porch, PatioFencing: PartialVegetation: Trees/WoodedOther Structures: Above Grade, Below GradeExterior: Lighting, Other, Rain GuttersNo Private Pool |
Parking & Garage Number of Garage Spaces: 5Number of Covered Spaces: 5Open Parking Spaces: 4No CarportHas a GarageHas an Attached GarageHas Open ParkingParking Spaces: 9Parking: Additional Storage Area,Garage Faces Side,Garage Door Opener,Inside Entrance,Oversized,Paved Driveway,Private,Driveway,Attached Garage,Other |
Pool Pool: None |
Frontage Not on Waterfront |
Water & Sewer Sewer: Public Sewer |
Farm & Range Not Allowed to Raise Horses |
Finished Area Finished Area (above surface): 2406 Square Feet |
Property Information |
|---|
Year Built Year Built: 1970Year Renovated: 2005 |
Property Type / Style Property Type: ResidentialProperty Subtype: Single Family ResidenceStructure Type: DetachedArchitecture: Colonial |
Building Construction Materials: Vinyl Siding, StuccoNot a New ConstructionNo Additional Parcels |
Property Information Condition: Very GoodIncluded in Sale: All Appliances "as Is" Of No Monetary Value, Porch Furniture & Workshop Tools In Basement.Parcel Number: 4307K0027 |
Price & Status |
|---|
Price List Price: $838,000Price Per Sqft: $347/sqft |
Status Change & Dates Off Market Date: Fri Sep 15 2023Possession Timing: 31-60 Days CD |
Active Status |
|---|
MLS Status: CLOSED |
Location |
|---|
Direction & Address City: WayneCommunity: Strafford Village |
School Information Elementary School: Tredyffrin-easttownElementary School District: Tredyffrin-easttownJr High / Middle School: Tredyffrin-easttownJr High / Middle School District: Tredyffrin-easttownHigh School: ConestogoaHigh School District: Tredyffrin-easttown |
Community |
|---|
Not Senior Community |
HOA |
|---|
No HOA |
Lot Information |
|---|
Lot Area: 0.69 acres |
Listing Info |
|---|
Special Conditions: Standard |
Offer |
|---|
Contingencies: Financing ApprovalListing Agreement Type: Exclusive AgencyListing Terms: Conventional, Cash |
Compensation |
|---|
Buyer Agency Commission: 3Buyer Agency Commission Type: %Sub Agency Commission: 0Sub Agency Commission Type: % Of GrossTransaction Broker Commission: 1Transaction Broker Commission Type: % Of Gross |
Notes The listing broker’s offer of compensation is made only to participants of the MLS where the listing is filed |
Business |
|---|
Business Information Ownership: Fee Simple |
Miscellaneous |
|---|
BasementMls Number: PACT2047842Municipality: TREDYFFRIN TWPAttic: Attic |
Last check for updates: about 21 hours ago
Listed by Moe Mahoney, (610) 416-6981
BHHS Fox & Roach Wayne-Devon
Bought with: Alison Ogelsby, (610) 246-5970, Compass RE
Source: Bright MLS, MLS#PACT2047842

Price History for 732 Weadley Rd
| Date | Price | Event | Source |
|---|---|---|---|
| 09/15/2023 | $835,000 | Sold | Bright MLS #PACT2047842 |
| 08/16/2023 | $838,000 | Pending | Berkshire Hathaway HomeServices Fox & Roach, REALTORS #PACT2047842 |
| 08/16/2023 | $838,000 | Contingent | Bright MLS #PACT2047842 |
| 08/10/2023 | $838,000 | PendingToActive | Bright MLS #PACT2047842 |
| 07/31/2023 | $838,000 | Pending | Berkshire Hathaway HomeServices Fox & Roach, REALTORS #PACT2047842 |
| 07/30/2023 | $838,000 | Contingent | Bright MLS #PACT2047842 |
| 07/21/2023 | $838,000 | Listed For Sale | Bright MLS #PACT2047842 |
Property Taxes and Assessment
| Year | 2023 |
|---|---|
| Tax | $10,096 |
| Assessment | $297,010 |
Home facts updated by county records
Comparable Sales for 732 Weadley Rd
Address | Distance | Property Type | Sold Price | Sold Date | Bed | Bath | Sqft |
|---|---|---|---|---|---|---|---|
0.16 | Single-Family Home | $850,000 | 12/28/23 | 4 | 3 | 2,600 | |
0.27 | Single-Family Home | $899,000 | 06/09/23 | 5 | 3 | 3,186 | |
0.19 | Single-Family Home | $1,216,000 | 11/16/23 | 4 | 4 | 3,155 | |
0.32 | Single-Family Home | $875,000 | 08/17/23 | 5 | 3 | 4,202 | |
0.25 | Single-Family Home | $640,000 | 09/18/23 | 3 | 3 | 2,530 | |
0.42 | Single-Family Home | $925,000 | 10/03/23 | 3 | 4 | 2,186 | |
0.41 | Single-Family Home | $576,000 | 04/04/24 | 3 | 3 | 2,108 | |
0.46 | Single-Family Home | $600,000 | 07/21/23 | 3 | 3 | 2,308 | |
0.57 | Single-Family Home | $940,000 | 06/23/23 | 3 | 3 | 2,402 |
Assigned Schools
These are the assigned schools for 732 Weadley Rd.
- Conestoga Senior High School
- 9-12
- Public
- 2318 Students
8/10GreatSchools RatingParent Rating AverageExcellent environment for students. My both girls were in TE for last 9 years and they are in High school and enjoying their school days.Parent Review6mo ago - New Eagle El School
- K-4
- Public
- 516 Students
7/10GreatSchools RatingParent Rating AverageGreat school. We love the book buddy program in the schoolParent Review4y ago - Valley Forge Middle School
- 5-8
- Public
- 1156 Students
8/10GreatSchools RatingParent Rating AverageWho has anything good to say about middle school? VFMS gets it right - great balance of academics, activities, team-building. I moved to this district 5 years ago so my kids could experience this level of excellence. They live up to their reputation.Parent Review4y ago - Check out schools near 732 Weadley Rd.
Check with the applicable school district prior to making a decision based on these schools. Learn more.
LGBTQ Local Legal Protections
LGBTQ Local Legal Protections

The data relating to real estate for sale on this website appears in part through the BRIGHT Internet Data Exchange program, a voluntary cooperative exchange of property listing data between licensed real estate brokerage firms, and is provided by BRIGHT through a licensing agreement.
Listing information is from various brokers who participate in the Bright MLS IDX program and not all listings may be visible on the site.
The property information being provided on or through the website is for the personal, non-commercial use of consumers and such information may not be used for any purpose other than to identify prospective properties consumers may be interested in purchasing.
Some properties which appear for sale on the website may no longer be available because they are for instance, under contract, sold or are no longer being offered for sale.
Property information displayed is deemed reliable but is not guaranteed.
Copyright 2024 Bright MLS, Inc. Click here for more information
The listing broker’s offer of compensation is made only to participants of the MLS where the listing is filed.
The listing broker’s offer of compensation is made only to participants of the MLS where the listing is filed.
Homes for Rent Near 732 Weadley Rd
Skip to last item
Skip to first item
Off Market Homes Near 732 Weadley Rd
Skip to last item
- Keller Williams Real Estate-Horsham
- Keller Williams Real Estate-Blue Bell
- See more homes for sale inRadnorTake a look
Skip to first item
732 Weadley Rd, Radnor, PA 19087 is a 4 bedroom, 3 bathroom, 2,406 sqft single-family home built in 1970. This property is not currently available for sale. 732 Weadley Rd was last sold on Sep 15, 2023 for $835,000 (0% lower than the asking price of $838,000). The current Trulia Estimate for 732 Weadley Rd is $883,700.
