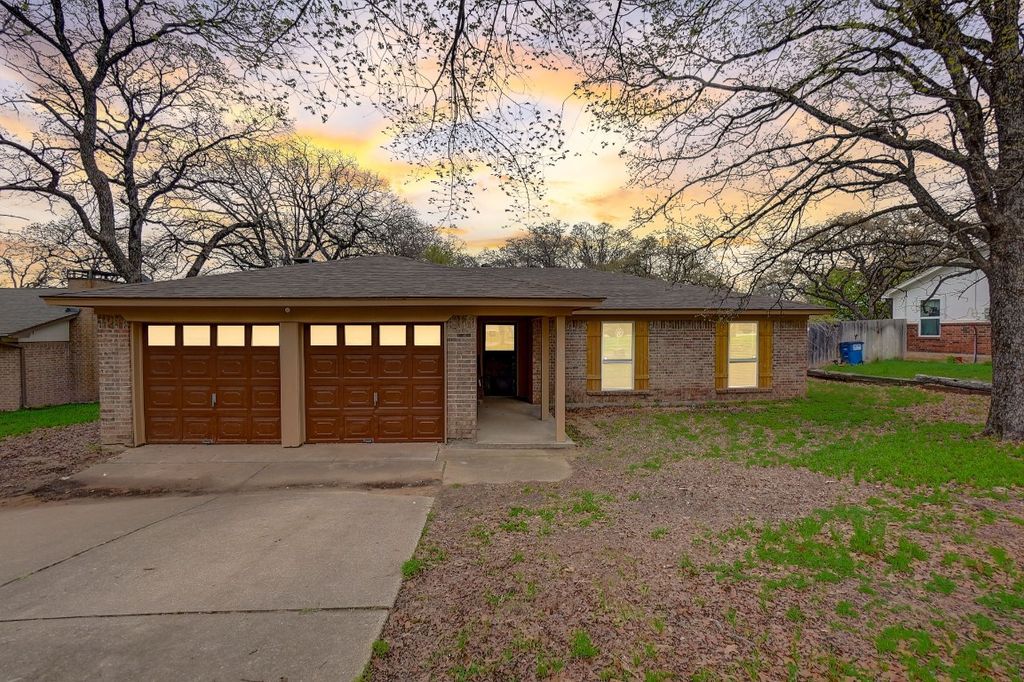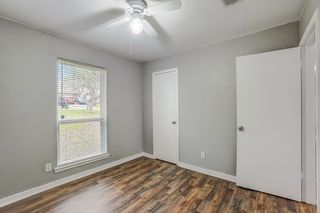


FOR SALE 0.25 ACRES
0.25 ACRES
3D VIEW
724 Timberoaks Dr
Azle, TX 76020
Lake Crest Park- 3 Beds
- 2 Baths
- 1,385 sqft (on 0.25 acres)
- 3 Beds
- 2 Baths
- 1,385 sqft (on 0.25 acres)
3 Beds
2 Baths
1,385 sqft
(on 0.25 acres)
We estimate this home will sell faster than 96% nearby.
Local Information
© Google
-- mins to
Commute Destination
Description
Please come in and explore your new home! Upon entering you'll be greeted by freshly painted walls and new flooring throughout. The kitchen features modern amenities including new countertops, a stylish backsplash, and upgraded appliances. Every room is equipped with updated ceiling fans and window blinds. Furthermore, recent renovations include the HVAC system with Ecobee thermostat, blown in insulation, water heater, and roof providing you with peace of mind and comfort. Lake Crest Park Addition is a family-friendly community conveniently located near schools, childcare and shopping centers. For those who delight in Halloween festivities, this neighborhood is the premier destination for enjoyable trick-or-treating and elaborate decorations!
Home Highlights
Parking
2 Car Garage
Outdoor
Yes
A/C
Heating & Cooling
HOA
None
Price/Sqft
$191
Listed
37 days ago
Home Details for 724 Timberoaks Dr
Interior Features |
|---|
Interior Details Number of Rooms: 4Types of Rooms: Master Bedroom, Bedroom, Living Room |
Beds & Baths Number of Bedrooms: 3Number of Bathrooms: 2Number of Bathrooms (full): 2 |
Dimensions and Layout Living Area: 1385 Square Feet |
Appliances & Utilities Utilities: Sewer Available, Water Available, Cable AvailableAppliances: Dishwasher, Electric Range, Electric Water Heater, Disposal, Microwave, RefrigeratorDishwasherDisposalLaundry: Washer Hookup,Electric Dryer Hookup,In KitchenMicrowaveRefrigerator |
Heating & Cooling Heating: CentralHas CoolingAir Conditioning: Central AirHas HeatingHeating Fuel: Central |
Fireplace & Spa Number of Fireplaces: 1Fireplace: Wood BurningHas a Fireplace |
Windows, Doors, Floors & Walls Window: Bay Window(s), Window CoveringsFlooring: Luxury Vinyl Plank |
Levels, Entrance, & Accessibility Stories: 1Levels: OneFloors: Luxury Vinyl Plank |
Security Security: Security System, Smoke Detector(s) |
Exterior Features |
|---|
Exterior Home Features Roof: ShinglePatio / Porch: CoveredFencing: Back Yard, Chain Link, PrivacyFoundation: Slab |
Parking & Garage Number of Garage Spaces: 2Number of Covered Spaces: 2No CarportHas a GarageHas an Attached GarageParking Spaces: 2Parking: Garage Attached |
Water & Sewer Sewer: Public Sewer |
Days on Market |
|---|
Days on Market: 37 |
Property Information |
|---|
Year Built Year Built: 1980 |
Property Type / Style Property Type: ResidentialProperty Subtype: Single Family ResidenceStructure Type: HouseArchitecture: Detached |
Building Not Attached Property |
Property Information Parcel Number: 01545221 |
Price & Status |
|---|
Price List Price: $265,000Price Per Sqft: $191 |
Status Change & Dates Possession Timing: Close Of Escrow |
Active Status |
|---|
MLS Status: Active |
Media |
|---|
Location |
|---|
Direction & Address City: AzleCommunity: Lake Crest Park Add |
School Information Elementary School: Walnut CreekElementary School District: Azle ISDJr High / Middle School District: Azle ISDHigh School: AzleHigh School District: Azle ISD |
Agent Information |
|---|
Listing Agent Listing ID: 20568138 |
HOA |
|---|
No HOA |
Lot Information |
|---|
Lot Area: 10846.44 sqft |
Listing Info |
|---|
Special Conditions: Standard |
Compensation |
|---|
Buyer Agency Commission: 3Buyer Agency Commission Type: % |
Notes The listing broker’s offer of compensation is made only to participants of the MLS where the listing is filed |
Miscellaneous |
|---|
Mls Number: 20568138Living Area Range Units: Square FeetAttribution Contact: 817-929-2988 |
Last check for updates: about 12 hours ago
Listing courtesy of Lauren Kime 0737508, (817) 929-2988
Regal, REALTORS
Source: NTREIS, MLS#20568138
Price History for 724 Timberoaks Dr
| Date | Price | Event | Source |
|---|---|---|---|
| 03/22/2024 | $265,000 | Listed For Sale | NTREIS #20568138 |
Similar Homes You May Like
Skip to last item
Skip to first item
New Listings near 724 Timberoaks Dr
Skip to last item
Skip to first item
Property Taxes and Assessment
| Year | 2023 |
|---|---|
| Tax | $5,088 |
| Assessment | $239,796 |
Home facts updated by county records
Comparable Sales for 724 Timberoaks Dr
Address | Distance | Property Type | Sold Price | Sold Date | Bed | Bath | Sqft |
|---|---|---|---|---|---|---|---|
0.06 | Single-Family Home | - | 11/21/23 | 3 | 2 | 1,578 | |
0.18 | Single-Family Home | - | 04/10/24 | 3 | 2 | 1,367 | |
0.15 | Single-Family Home | - | 11/29/23 | 3 | 2 | 1,616 | |
0.16 | Single-Family Home | - | 05/12/23 | 3 | 2 | 1,699 | |
0.20 | Single-Family Home | - | 06/07/23 | 3 | 2 | 1,691 | |
0.12 | Single-Family Home | - | 09/12/23 | 3 | 3 | 1,819 | |
0.28 | Single-Family Home | - | 12/07/23 | 3 | 2 | 1,321 | |
0.18 | Single-Family Home | - | 06/16/23 | 3 | 3 | 1,428 | |
0.24 | Single-Family Home | - | 06/26/23 | 3 | 2 | 1,405 |
What Locals Say about Lake Crest Park
- Meredithcherry2013
- Resident
- 3y ago
"My neighborhood is nice & quiet. My Neighbors on both sides and across the street are kind and helpful. "
- Angie T.
- Resident
- 4y ago
"Great beighborhood safe!!! Close ti schools! Quiet street& kids walk home from school all the time & buses too "
- Angie T.
- Resident
- 4y ago
"Halloween is a blast over 200 kids at my door!!!! I dont know about any other events . Good schools , friendly neighborhood"
- Pam B.
- Resident
- 5y ago
"Music in the Park, Halloween neighborhood shut down for kids safety. Wine crawl. Parades. I cannot think of anything else to put"
- Smzc A.
- 9y ago
"This is a fantastic neighborhood. Quiet and not much traffic. Close to Lake and playground. Fantastic Elementary school. "
LGBTQ Local Legal Protections
LGBTQ Local Legal Protections
Lauren Kime, Regal, REALTORS
IDX information is provided exclusively for personal, non-commercial use, and may not be used for any purpose other than to identify prospective properties consumers may be interested in purchasing. Information is deemed reliable but not guaranteed.
The listing broker’s offer of compensation is made only to participants of the MLS where the listing is filed.
The listing broker’s offer of compensation is made only to participants of the MLS where the listing is filed.
724 Timberoaks Dr, Azle, TX 76020 is a 3 bedroom, 2 bathroom, 1,385 sqft single-family home built in 1980. 724 Timberoaks Dr is located in Lake Crest Park, Azle. This property is currently available for sale and was listed by NTREIS on Mar 22, 2024. The MLS # for this home is MLS# 20568138.
