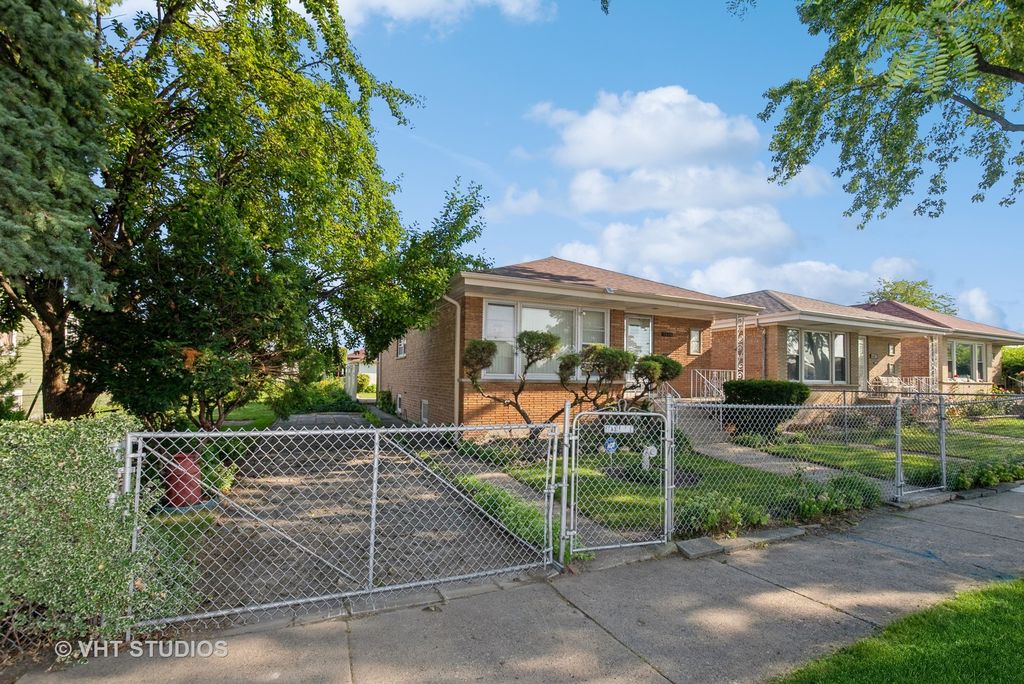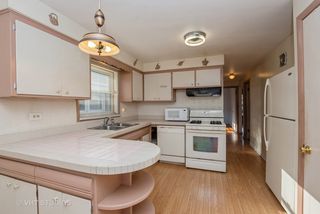


SOLDOCT 13, 2023
7226 W 60th Pl
Summit Argo, IL 60501
- 3 Beds
- 1 Bath
- 1,128 sqft
- 3 Beds
- 1 Bath
- 1,128 sqft
$242,000
Last Sold: Oct 13, 2023
21% over list $200K
$215/sqft
Est. Refi. Payment $1,743/mo*
$242,000
Last Sold: Oct 13, 2023
21% over list $200K
$215/sqft
Est. Refi. Payment $1,743/mo*
3 Beds
1 Bath
1,128 sqft
Homes for Sale Near 7226 W 60th Pl
Skip to last item
Skip to first item
Local Information
© Google
-- mins to
Commute Destination
Description
This property is no longer available to rent or to buy. This description is from October 15, 2023
MULTIPLE OFFERS RECEIVED - HIGHEST & BEST BY 7:00 PM 9/1/2023 Fantastic opportunity for First-Time Homebuyers to Downsizers and even Investors. Separate lot to the west is also for sale MLS#11868247. Combine the two for your own piece of paradise. Located directly across from the beautiful Legion Park and around the corner from Otis P. Graves Elementary. The Harlem Road corridor offers loads of restaurants, shops and services. Quick access to Route 55 and on to Chicago Midway International Airport. Home has been the loving residence to one family. It welcomes it new owners and a fresh rebirth. Property features hardwood floors in the living room and all three bedrooms, 100 Amp electric circuit service, A/C and Furnace new in '13, . New roofs, soffits, gutters and downspouts on the house and garage in '21 and '22. Sliding on garage '21. New fence on east side of the house and partition between house and lot '21. Detached two car garage in the rear of the home has access to alley way beyond. So much opportunity and possibility in this family loved home. Come make it your own!
Home Highlights
Parking
Garage
Outdoor
Patio
A/C
Heating & Cooling
HOA
None
Price/Sqft
$215/sqft
Listed
180+ days ago
Home Details for 7226 W 60th Pl
Active Status |
|---|
MLS Status: Closed |
Interior Features |
|---|
Interior Details Basement: FullNumber of Rooms: 6Types of Rooms: Bedroom 4, Family Room, Kitchen, Bedroom 2, Bedroom 3, Living Room, Storage, Enclosed Porch, Dining Room, Eating Area, Laundry, Master Bedroom |
Beds & Baths Number of Bedrooms: 3Number of Bathrooms: 1Number of Bathrooms (full): 1 |
Dimensions and Layout Living Area: 1128 Square Feet |
Appliances & Utilities Appliances: Range, Microwave, Dishwasher, Refrigerator, Washer, DryerDishwasherDryerLaundry: Gas Dryer Hookup,In Unit,SinkMicrowaveRefrigeratorWasher |
Heating & Cooling Heating: Natural Gas,Forced AirHas CoolingAir Conditioning: Central AirHas HeatingHeating Fuel: Natural Gas |
Fireplace & Spa No Spa |
Gas & Electric Electric: Circuit Breakers, 100 Amp Service |
Windows, Doors, Floors & Walls Window: Storms/ScreensFlooring: Hardwood |
Levels, Entrance, & Accessibility Stories: 1Accessibility: No Disability AccessFloors: Hardwood |
Exterior Features |
|---|
Exterior Home Features Roof: AsphaltPatio / Porch: PatioFencing: FencedFoundation: Concrete Perimeter |
Parking & Garage Number of Garage Spaces: 2Number of Covered Spaces: 2Other Parking: Driveway (Off Alley)Has a GarageNo Attached GarageHas Open ParkingParking Spaces: 2Parking: Garage, Open |
Frontage Not on Waterfront |
Water & Sewer Sewer: Sewer-Storm |
Property Information |
|---|
Year Built Year Built: 1959 |
Property Type / Style Property Type: ResidentialProperty Subtype: Single Family ResidenceArchitecture: Ranch |
Building Construction Materials: BrickNot a New ConstructionNo Additional Parcels |
Property Information Parcel Number: 18134100440000Model Home Type: RANCH |
Price & Status |
|---|
Price List Price: $200,000Price Per Sqft: $215/sqft |
Status Change & Dates Off Market Date: Sat Sep 02 2023Possession Timing: Close Of Escrow |
Location |
|---|
Direction & Address City: Summit |
School Information Elementary School: Otis P Graves Elementary SchoolElementary School District: 104Jr High / Middle School: Heritage Middle SchoolJr High / Middle School District: 104High School: Argo Community High SchoolHigh School District: 217 |
Building |
|---|
Building Details Builder Model: RANCH |
Building Area Building Area: 2228 Square Feet |
Community |
|---|
Community Features: Park, Curbs, Sidewalks, Street Lights, Street Paved |
HOA |
|---|
HOA Fee Includes: None |
Lot Information |
|---|
Lot Area: 3746.16 sqft |
Listing Info |
|---|
Special Conditions: None |
Offer |
|---|
Listing Terms: Conventional |
Compensation |
|---|
Buyer Agency Commission: 2.5% - $495Buyer Agency Commission Type: See Remarks: |
Notes The listing broker’s offer of compensation is made only to participants of the MLS where the listing is filed |
Business |
|---|
Business Information Ownership: Fee Simple |
Miscellaneous |
|---|
BasementMls Number: 11868205Attic: Pull Down Stair |
Additional Information |
|---|
ParkCurbsSidewalksStreet LightsStreet PavedMlg Can ViewMlg Can Use: IDX |
Last check for updates: 1 day ago
Listed by Catherine LaBelle, (224) 558-2043
Baird & Warner
Bought with: Juan Balbuena, (708) 359-2861, Home Sweet Home Real Estate
Source: MRED as distributed by MLS GRID, MLS#11868205

Price History for 7226 W 60th Pl
| Date | Price | Event | Source |
|---|---|---|---|
| 10/13/2023 | $242,000 | Sold | MRED as distributed by MLS GRID #11868205 |
| 09/02/2023 | $200,000 | Contingent | MRED as distributed by MLS GRID #11868205 |
| 08/30/2023 | $20,000 | PriceChange | MRED as distributed by MLS GRID #11868247 |
| 08/30/2023 | $200,000 | Listed For Sale | MRED as distributed by MLS GRID #11868205 |
Property Taxes and Assessment
| Year | 2021 |
|---|---|
| Tax | $497 |
| Assessment | $157,640 |
Home facts updated by county records
Comparable Sales for 7226 W 60th Pl
Address | Distance | Property Type | Sold Price | Sold Date | Bed | Bath | Sqft |
|---|---|---|---|---|---|---|---|
0.29 | Single-Family Home | $220,000 | 06/14/23 | 3 | 1 | 1,032 | |
0.36 | Single-Family Home | $230,000 | 10/11/23 | 3 | 1 | 1,096 | |
0.34 | Single-Family Home | $253,000 | 09/15/23 | 3 | 1 | 1,000 | |
0.33 | Single-Family Home | $315,000 | 06/30/23 | 3 | 1 | 1,004 | |
0.39 | Single-Family Home | $284,900 | 10/20/23 | 4 | 1 | 1,286 | |
0.52 | Single-Family Home | $217,000 | 07/07/23 | 3 | 1 | 969 |
Assigned Schools
These are the assigned schools for 7226 W 60th Pl.
- Argo Community High School
- 9-12
- Public
- 1923 Students
5/10GreatSchools RatingParent Rating AverageI don’t like the deans since the school started this year they been denying my daughter and giving me a hard time putting her in school I always have to keep emailing them a lot and they ignore me and been saying I stay with my sister in law she took me and my daughter in and don’t have no proof of address only thing I got with the proof of address is my I’D or mail and that’s it since we we’re homeless now staying with her only people that are respectful is the front desk and I am reporting this school the the bored of education since they wanna deny my daughter and not wanting her in school.Parent Review2y ago - Dr Donald Wharton Elementary School
- 5
- Public
- 169 Students
7/10GreatSchools RatingParent Rating AverageAwful!! If you're kid is different don't expect them to support them. Kids get bullied constantly and nothing is doneParent Review5y ago - Heritage Middle School
- 6-8
- Public
- 552 Students
3/10GreatSchools RatingParent Rating AverageNo reviews available for this school. - Otis P Graves Elementary School
- PK-4
- Public
- 434 Students
3/10GreatSchools RatingParent Rating AverageN/AParent Review16y ago - W W Walker Elementary School
- K-4
- Public
- 186 Students
3/10GreatSchools RatingParent Rating AverageWhen I had a cast they helped with getting me up and down to my classes when I needed help with transportationOther Review2y ago - Walsh Elementary School
- K-4
- Public
- 245 Students
5/10GreatSchools RatingParent Rating AverageLove this school my 2 kids go there all the staff are loving,caring, respectful,Parent Review2mo ago - Check out schools near 7226 W 60th Pl.
Check with the applicable school district prior to making a decision based on these schools. Learn more.
LGBTQ Local Legal Protections
LGBTQ Local Legal Protections

Based on information submitted to the MLS GRID as of 2024-02-07 09:06:36 PST. All data is obtained from various sources and may not have been verified by broker or MLS GRID. Supplied Open House Information is subject to change without notice. All information should be independently reviewed and verified for accuracy. Properties may or may not be listed by the office/agent presenting the information. Some IDX listings have been excluded from this website. Click here for more information
The listing broker’s offer of compensation is made only to participants of the MLS where the listing is filed.
The listing broker’s offer of compensation is made only to participants of the MLS where the listing is filed.
Homes for Rent Near 7226 W 60th Pl
Skip to last item
Skip to first item
Off Market Homes Near 7226 W 60th Pl
Skip to last item
- @properties Christie's International Real Estate, Closed
- Re/Max Millennium, Closed
- Chicago Homes Connection, Inc., Closed
- Keller Williams Realty Infinity, Closed
- See more homes for sale inSummit ArgoTake a look
Skip to first item
7226 W 60th Pl, Summit Argo, IL 60501 is a 3 bedroom, 1 bathroom, 1,128 sqft single-family home built in 1959. This property is not currently available for sale. 7226 W 60th Pl was last sold on Oct 13, 2023 for $242,000 (21% higher than the asking price of $200,000). The current Trulia Estimate for 7226 W 60th Pl is $270,100.
