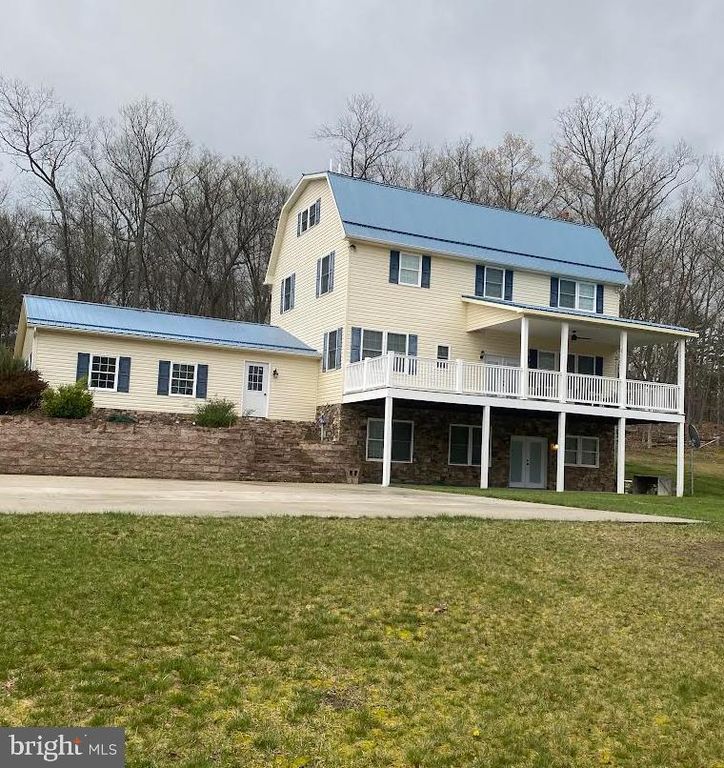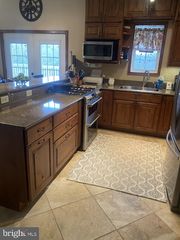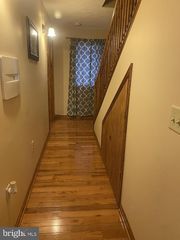


FOR SALE5.33 ACRES
715 Davy Ridge Trl
Purgitsville, WV 26852
- 6 Beds
- 4 Baths
- 4,000 sqft (on 5.33 acres)
- 6 Beds
- 4 Baths
- 4,000 sqft (on 5.33 acres)
6 Beds
4 Baths
4,000 sqft
(on 5.33 acres)
We estimate this home will sell faster than 81% nearby.
Local Information
© Google
-- mins to
Commute Destination
Description
This custom designed 4-level house is in close proximity to Moorefield and Romney, WV. The home is located on 5.33 ac, has beautiful mountain views and abundant wildlife. With 6 bedrooms and 4 baths, and spacious rooms everyone will have plenty of living space and privacy. The walk-out basement can serve as a separate apartment or mother-in-law suite. The house boasts lots of upgrades in the custom cabinets, counter tops, hardwood and ceramic flooring, covered and uncovered composite porches, attached garage and 24 hour ADT security system. The exterior has wonderful stonework on the retaining wall, landscaping, and fruit trees. Only 2 hours from the DC Metro area. This can be your dream home or get-a-way to relax and play in Almost Heaven WV.
Home Highlights
Parking
2 Car Garage
Outdoor
Porch, Patio, Deck
A/C
Heating & Cooling
HOA
$8/Monthly
Price/Sqft
$112
Listed
16 days ago
Home Details for 715 Davy Ridge Trl
Interior Features |
|---|
Interior Details Basement: Connecting Stairway,Partial,FinishedNumber of Rooms: 1Types of Rooms: Basement |
Beds & Baths Number of Bedrooms: 6Number of Bathrooms: 4Number of Bathrooms (full): 4Number of Bathrooms (main level): 1 |
Dimensions and Layout Living Area: 4000 Square Feet |
Appliances & Utilities Utilities: Propane, Satellite Internet ServiceAppliances: Built-In Microwave, Central Vacuum, Dishwasher, Dryer - Electric, Energy Efficient Appliances, Exhaust Fan, Ice Maker, Oven/Range - Gas, Refrigerator, Stainless Steel Appliance(s), Washer, Water Treat System, Electric Water HeaterDishwasherLaundry: Main Level,Laundry Chute,Laundry RoomRefrigeratorWasher |
Heating & Cooling Heating: Central,Heat Pump - Gas BackUp,Electric,Propane - OwnedHas CoolingAir Conditioning: Central A/C,ElectricHas HeatingHeating Fuel: Central |
Fireplace & Spa No Fireplace |
Gas & Electric Electric: 200+ Amp Service |
Windows, Doors, Floors & Walls Window: Double Pane Windows, Insulated Windows, Screens, Wood FramesFlooring: Carpet, Ceramic Tile, Hardwood, Wood Floors |
Levels, Entrance, & Accessibility Stories: 3Levels: ThreeAccessibility: 2+ Access Exits, >84" Garage DoorFloors: Carpet, Ceramic Tile, Hardwood, Wood Floors |
View View: Panoramic, Trees/Woods |
Security Security: 24 Hour Security |
Exterior Features |
|---|
Exterior Home Features Roof: MetalPatio / Porch: Porch, Deck, Patio, RoofOther Structures: Above GradeExterior: Extensive Hardscape, Lighting, Satellite Dish, Stone Retaining WallsFoundation: BlockNo Private Pool |
Parking & Garage Number of Garage Spaces: 2Number of Covered Spaces: 2Other Parking: Garage Sqft: 1024No CarportHas a GarageHas an Attached GarageHas Open ParkingParking Spaces: 2Parking: Covered,Garage Door Opener,Garage Faces Front,Concrete Driveway,Gravel Driveway,Attached Garage,Driveway,Off Street |
Pool Pool: None |
Frontage Not on Waterfront |
Water & Sewer Sewer: On Site Septic |
Farm & Range Not Allowed to Raise Horses |
Finished Area Finished Area (above surface): 4000 Square Feet |
Days on Market |
|---|
Days on Market: 16 |
Property Information |
|---|
Year Built Year Built: 2011 |
Property Type / Style Property Type: ResidentialProperty Subtype: Single Family ResidenceStructure Type: DetachedArchitecture: Colonial |
Building Construction Materials: Concrete, Metal Siding, Vinyl SidingNot a New Construction |
Property Information Condition: Very GoodIncluded in Sale: All Appliances Convey. Some Furnishings Are NegotiableParcel Number: 06 6001500000000 |
Price & Status |
|---|
Price List Price: $449,900Price Per Sqft: $112 |
Status Change & Dates Possession Timing: Close Of Escrow |
Active Status |
|---|
MLS Status: ACTIVE |
Location |
|---|
Direction & Address City: PurgitsvilleCommunity: Davy Ridge |
School Information Elementary School District: Hampshire County SchoolsJr High / Middle School District: Hampshire County SchoolsHigh School District: Hampshire County Schools |
Agent Information |
|---|
Listing Agent Listing ID: WVHS2004578 |
Community |
|---|
Not Senior Community |
HOA |
|---|
Has an HOAHOA Fee: $100/Annually |
Lot Information |
|---|
Lot Area: 5.33 Acres |
Listing Info |
|---|
Special Conditions: Standard |
Offer |
|---|
Listing Agreement Type: Exclusive Right To Sell |
Compensation |
|---|
Buyer Agency Commission: 3Buyer Agency Commission Type: %Sub Agency Commission: 0Sub Agency Commission Type: $ |
Notes The listing broker’s offer of compensation is made only to participants of the MLS where the listing is filed |
Business |
|---|
Business Information Ownership: Fee Simple |
Miscellaneous |
|---|
BasementMls Number: WVHS2004578Municipality: Mill Creek |
Last check for updates: 1 day ago
Listing courtesy of Shane Keplinger, (304) 703-0077
Old Dominion Realty
Source: Bright MLS, MLS#WVHS2004578

Price History for 715 Davy Ridge Trl
| Date | Price | Event | Source |
|---|---|---|---|
| 04/13/2024 | $449,900 | Listed For Sale | Bright MLS #WVHS2004578 |
| 06/09/2022 | $499,501 | ListingRemoved | Bright MLS #WVHS115852 |
| 06/11/2021 | $499,501 | Listed For Sale | Bright MLS #WVHS115852 |
Similar Homes You May Like
Skip to last item
Skip to first item
New Listings near 715 Davy Ridge Trl
Skip to last item
Skip to first item
Property Taxes and Assessment
| Year | 2023 |
|---|---|
| Tax | $1,418 |
| Assessment | $271,100 |
Home facts updated by county records
Comparable Sales for 715 Davy Ridge Trl
Address | Distance | Property Type | Sold Price | Sold Date | Bed | Bath | Sqft |
|---|---|---|---|---|---|---|---|
2.02 | Single-Family Home | $305,000 | 03/14/24 | 4 | 2 | 1,728 | |
2.18 | Single-Family Home | $380,000 | 02/27/24 | 2 | 1 | 680 | |
3.14 | Single-Family Home | $215,000 | 04/12/24 | 3 | 2 | 1,638 | |
3.43 | Single-Family Home | $205,000 | 03/06/24 | 2 | 1 | 640 | |
3.88 | Single-Family Home | $320,000 | 09/18/23 | 2 | 2 | 1,123 | |
4.33 | Single-Family Home | $350,000 | 03/21/24 | 3 | 2 | 1,910 | |
4.76 | Single-Family Home | $295,000 | 07/21/23 | 3 | 4 | 2,272 | |
4.65 | Single-Family Home | $210,000 | 08/01/23 | 3 | 2 | 1,301 | |
5.22 | Single-Family Home | $310,000 | 04/18/24 | 3 | 3 | 2,602 |
LGBTQ Local Legal Protections
LGBTQ Local Legal Protections
Shane Keplinger, Old Dominion Realty

The data relating to real estate for sale on this website appears in part through the BRIGHT Internet Data Exchange program, a voluntary cooperative exchange of property listing data between licensed real estate brokerage firms, and is provided by BRIGHT through a licensing agreement.
Listing information is from various brokers who participate in the Bright MLS IDX program and not all listings may be visible on the site.
The property information being provided on or through the website is for the personal, non-commercial use of consumers and such information may not be used for any purpose other than to identify prospective properties consumers may be interested in purchasing.
Some properties which appear for sale on the website may no longer be available because they are for instance, under contract, sold or are no longer being offered for sale.
Property information displayed is deemed reliable but is not guaranteed.
Copyright 2024 Bright MLS, Inc. Click here for more information
The listing broker’s offer of compensation is made only to participants of the MLS where the listing is filed.
The listing broker’s offer of compensation is made only to participants of the MLS where the listing is filed.
715 Davy Ridge Trl, Purgitsville, WV 26852 is a 6 bedroom, 4 bathroom, 4,000 sqft single-family home built in 2011. This property is currently available for sale and was listed by Bright MLS on Apr 13, 2024. The MLS # for this home is MLS# WVHS2004578.
