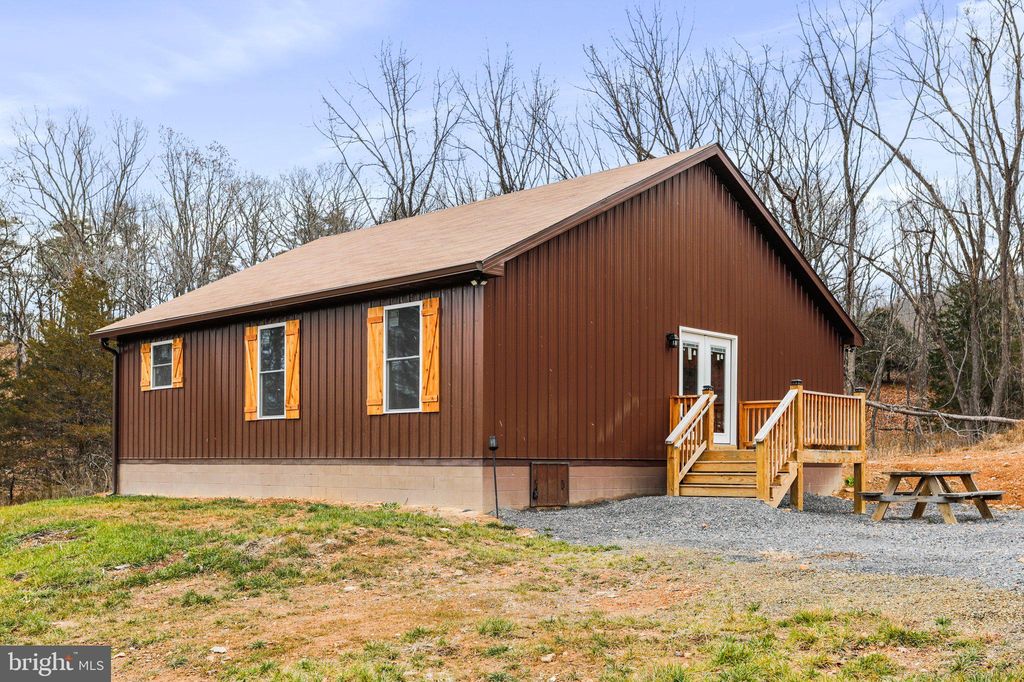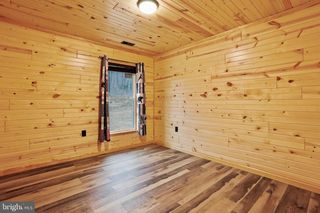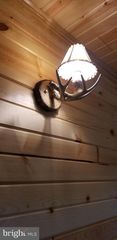


SOLDMAR 14, 2024
1859 Trinity Rd
Purgitsville, WV 26852
- 4 Beds
- 2 Baths
- 1,728 sqft (on 5.10 acres)
- 4 Beds
- 2 Baths
- 1,728 sqft (on 5.10 acres)
$305,000
Last Sold: Mar 14, 2024
6% below list $325K
$177/sqft
Est. Refi. Payment $1,807/mo*
$305,000
Last Sold: Mar 14, 2024
6% below list $325K
$177/sqft
Est. Refi. Payment $1,807/mo*
4 Beds
2 Baths
1,728 sqft
(on 5.10 acres)
Homes for Sale Near 1859 Trinity Rd
Skip to last item
Skip to first item
Local Information
© Google
-- mins to
Commute Destination
Description
This property is no longer available to rent or to buy. This description is from March 15, 2024
Come home to Wild Wonderful West Virginia! Motivated Seller! Great new price on this adorable new cabin in the mountains of Hampshire County West Virginia! Custom build situated on 5 wooded and open acres. Located on a state maintained, quiet country road just 1.6 miles off Routes 50 & 220. Hunt, target shoot, ride your ATV's! Moorefield is a 20-minute drive, Keyser and Romney just 15-minutes away. Must see to appreciate the thoughtful detail that went into building this delightful cabin. Home features energy star appliances, outdoor wood stove for heat & hot water, or if you prefer there is the heat pump/central ac. There is a 24 by 32 detached garage, and 12 by 20 storage shed. Crawl space is encapsulated, well insulated and temperature controlled. All rooms wired for ceiling fans and have quality fixtures. Beautiful tongue and grove, knotty pine walls throughout, luxury vinyl plank flooring, custom tile work, and so much more. The well is 200 ft/20 gallons per minute. Four bedroom conventional gravity fed septic system. Bring your ATV's/UTV's explore and have fun! Fish in Mill Creek, a 14 mile long tributary stream of the South Branch Potomac River is just up the road. Swim, Fish or Canoe, the South Branch Potomac River just a short drive away.
Home Highlights
Parking
Garage
Outdoor
No Info
A/C
Heating & Cooling
HOA
None
Price/Sqft
$177/sqft
Listed
180+ days ago
Home Details for 1859 Trinity Rd
Interior Features |
|---|
Interior Details Basement: Crawl SpaceNumber of Rooms: 1Types of Rooms: Basement |
Beds & Baths Number of Bedrooms: 4Main Level Bedrooms: 3Number of Bathrooms: 2Number of Bathrooms (full): 2Number of Bathrooms (main level): 2 |
Dimensions and Layout Living Area: 1728 Square Feet |
Appliances & Utilities Appliances: Built-In Microwave, Dishwasher, Dryer, Oven/Range - Electric, Refrigerator, Water Treat System, Electric Water HeaterDishwasherDryerLaundry: Main Level,Laundry RoomRefrigerator |
Heating & Cooling Heating: Heat Pump,Wood Stove,Electric,WoodHas CoolingAir Conditioning: Central A/C,Ceiling Fan(s),Ductless/Mini-Split,ElectricHas HeatingHeating Fuel: Heat Pump |
Fireplace & Spa No Fireplace |
Gas & Electric Electric: 200+ Amp Service |
Windows, Doors, Floors & Walls Window: Double Hung, Vinyl CladFlooring: Luxury Vinyl Plank, Vinyl |
Levels, Entrance, & Accessibility Stories: 2Levels: TwoAccessibility: NoneFloors: Luxury Vinyl Plank, Vinyl |
View View: Trees/Woods |
Exterior Features |
|---|
Exterior Home Features Roof: ShingleOther Structures: Above Grade, Below Grade, OutbuildingExterior: Flood LightsFoundation: BlockNo Private Pool |
Parking & Garage Number of Garage Spaces: 2Number of Covered Spaces: 2Open Parking Spaces: 4Other Parking: Garage Sqft: 768No CarportHas a GarageNo Attached GarageHas Open ParkingParking Spaces: 6Parking: Additional Storage Area,Garage Faces Front,Gravel Driveway,Detached Garage,Driveway |
Pool Pool: None |
Frontage Frontage Type: Road FrontageResponsible for Road Maintenance: StateRoad Surface Type: GravelNot on Waterfront |
Water & Sewer Sewer: Gravity Sept Fld |
Finished Area Finished Area (above surface): 1728 Square Feet |
Property Information |
|---|
Year Built Year Built: 2023 |
Property Type / Style Property Type: ResidentialProperty Subtype: Single Family ResidenceStructure Type: DetachedArchitecture: Cabin/Lodge |
Building Construction Materials: Metal SidingIs a New ConstructionNo Additional Parcels |
Property Information Condition: ExcellentParcel Number: 06 7001400050000 |
Price & Status |
|---|
Price List Price: $325,000Price Per Sqft: $177/sqft |
Status Change & Dates Off Market Date: Fri Mar 15 2024Possession Timing: Close Of Escrow |
Active Status |
|---|
MLS Status: CLOSED |
Media |
|---|
Location |
|---|
Direction & Address City: PurgitsvilleCommunity: Walnut Ridge |
School Information Elementary School District: Hampshire County SchoolsJr High / Middle School District: Hampshire County SchoolsHigh School District: Hampshire County Schools |
Community |
|---|
Not Senior Community |
HOA |
|---|
No HOA |
Lot Information |
|---|
Lot Area: 5.1 Acres |
Listing Info |
|---|
Special Conditions: Standard |
Offer |
|---|
Listing Agreement Type: Exclusive Right To SellListing Terms: Cash, Conventional, FHA, VA Loan, USDA Loan |
Compensation |
|---|
Buyer Agency Commission: 2.5Buyer Agency Commission Type: %Sub Agency Commission: 0Sub Agency Commission Type: % |
Notes The listing broker’s offer of compensation is made only to participants of the MLS where the listing is filed |
Business |
|---|
Business Information Ownership: Fee Simple |
Miscellaneous |
|---|
Mls Number: WVHS2003952Municipality: Mill Creek |
Last check for updates: about 16 hours ago
Listed by Tina Liggett, (540) 336-7624
Samson Properties
Co-Listing Agent: Lisa Mcclinton, (703) 508-6325
Samson Properties
Bought with: Erin Rushing, (304) 359-8699, Pioneer Ridge Realty
Source: Bright MLS, MLS#WVHS2003952

Price History for 1859 Trinity Rd
| Date | Price | Event | Source |
|---|---|---|---|
| 03/14/2024 | $305,000 | Sold | Bright MLS #WVHS2003952 |
| 02/13/2024 | $325,000 | Contingent | Bright MLS #WVHS2003952 |
| 02/08/2024 | $325,000 | PriceChange | Bright MLS #WVHS2003952 |
| 01/25/2024 | $340,000 | PriceChange | Bright MLS #WVHS2003952 |
| 12/02/2023 | $350,000 | PriceChange | Bright MLS #WVHS2003952 |
| 11/24/2023 | $375,000 | PriceChange | Bright MLS #WVHS2003952 |
| 11/05/2023 | $385,000 | PriceChange | Bright MLS #WVHS2003952 |
| 10/19/2023 | $399,000 | PriceChange | Bright MLS #WVHS2003952 |
| 10/14/2023 | $425,000 | Listed For Sale | Bright MLS #WVHS2003952 |
Comparable Sales for 1859 Trinity Rd
Address | Distance | Property Type | Sold Price | Sold Date | Bed | Bath | Sqft |
|---|---|---|---|---|---|---|---|
2.34 | Single-Family Home | $205,000 | 03/06/24 | 2 | 1 | 640 | |
3.16 | Single-Family Home | $350,000 | 03/21/24 | 3 | 2 | 1,910 | |
4.10 | Single-Family Home | $250,000 | 11/29/23 | 3 | 2 | 1,272 | |
4.51 | Single-Family Home | $215,000 | 04/12/24 | 3 | 2 | 1,638 | |
4.74 | Single-Family Home | $320,000 | 09/18/23 | 2 | 2 | 1,123 | |
4.12 | Single-Family Home | $380,000 | 02/27/24 | 2 | 1 | 680 | |
5.17 | Single-Family Home | $410,000 | 07/21/23 | 3 | 3 | 2,536 | |
5.09 | Single-Family Home | $139,900 | 06/29/23 | 3 | 2 | 1,352 |
Assigned Schools
These are the assigned schools for 1859 Trinity Rd.
- Hampshire Senior High School
- 9-12
- Public
- 871 Students
3/10GreatSchools RatingParent Rating AverageThings are really starting to improve. The new administration is professional and they don't tolerate any nonsense. Some of the new teachers are making a big difference.Student Review10y ago - Romney Elementary School
- PK-5
- Public
- 446 Students
6/10GreatSchools RatingParent Rating AverageNo reviews available for this school. - Romney Middle School
- 6-8
- Public
- 373 Students
4/10GreatSchools RatingParent Rating AveragePhenomenal culture with caring students and staff!Teacher Review5y ago - Check out schools near 1859 Trinity Rd.
Check with the applicable school district prior to making a decision based on these schools. Learn more.
LGBTQ Local Legal Protections
LGBTQ Local Legal Protections

The data relating to real estate for sale on this website appears in part through the BRIGHT Internet Data Exchange program, a voluntary cooperative exchange of property listing data between licensed real estate brokerage firms, and is provided by BRIGHT through a licensing agreement.
Listing information is from various brokers who participate in the Bright MLS IDX program and not all listings may be visible on the site.
The property information being provided on or through the website is for the personal, non-commercial use of consumers and such information may not be used for any purpose other than to identify prospective properties consumers may be interested in purchasing.
Some properties which appear for sale on the website may no longer be available because they are for instance, under contract, sold or are no longer being offered for sale.
Property information displayed is deemed reliable but is not guaranteed.
Copyright 2024 Bright MLS, Inc. Click here for more information
The listing broker’s offer of compensation is made only to participants of the MLS where the listing is filed.
The listing broker’s offer of compensation is made only to participants of the MLS where the listing is filed.
Homes for Rent Near 1859 Trinity Rd
Skip to last item
Skip to first item
Off Market Homes Near 1859 Trinity Rd
Skip to last item
Skip to first item
1859 Trinity Rd, Purgitsville, WV 26852 is a 4 bedroom, 2 bathroom, 1,728 sqft single-family home built in 2023. This property is not currently available for sale. 1859 Trinity Rd was last sold on Mar 14, 2024 for $305,000 (6% lower than the asking price of $325,000). The current Trulia Estimate for 1859 Trinity Rd is $306,100.
