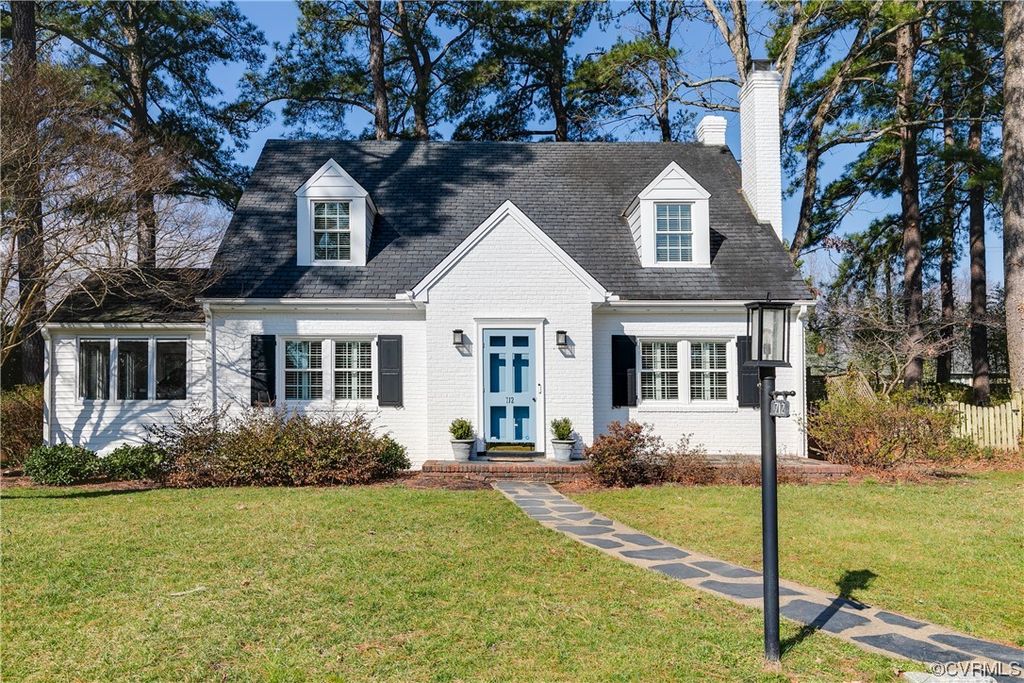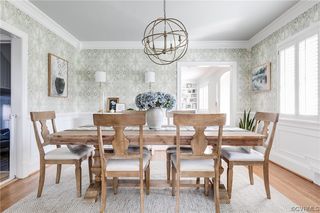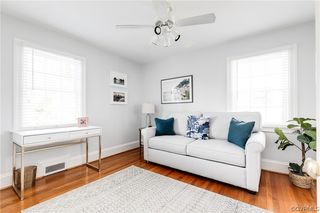


SOLDMAR 22, 2024
712 Seneca Rd
Richmond, VA 23226
Westhampton- 3 Beds
- 3 Baths
- 2,196 sqft (on 0.27 acres)
- 3 Beds
- 3 Baths
- 2,196 sqft (on 0.27 acres)
$860,000
Last Sold: Mar 22, 2024
1% over list $849K
$392/sqft
Est. Refi. Payment $5,142/mo*
$860,000
Last Sold: Mar 22, 2024
1% over list $849K
$392/sqft
Est. Refi. Payment $5,142/mo*
3 Beds
3 Baths
2,196 sqft
(on 0.27 acres)
Homes for Sale Near 712 Seneca Rd
Skip to last item
Skip to first item
Local Information
© Google
-- mins to
Commute Destination
Description
This property is no longer available to rent or to buy. This description is from March 22, 2024
Stunningly renovated 3 bedroom 2.5 bath home in sought-after Glen Burnie! You won't believe the transformation of this pretty home: paint, wallpaper, custom bookshelves, light fixtures, flooring--every detail right down to the all-new doorknobs! Sad owner is being transferred out of town. Completely ready to move in, this home offers a walkable location to shops, restaurants, schools, parks, etc. Shiny exterior paint welcomes you into the newly wallpapered foyer (with custom closet) and to a sunny living room with new recessed lighting and chandelier, plus gorgeous built-ins that flank the gas fireplace. The refurbished kitchen has everything you need to entertain guests in your swanky dining room with its chic wallpaper and lighting. Close by is an office/playroom/fitness room with new flooring and great views of the pretty yard. The family room also has new flooring, plus recessed lighting and bookshelves. Nearby is a half bath and large laundry with utility sink. Second level has two spacious bedrooms and a renovated hall bath. The primary suite on the third level is a dream with its large bath and new custom closets! Don't miss the walk-up attic with tons of storage. You'll love grilling, partying, or just hanging out on the huge deck in your shady fully-fenced backyard. This home is the listing you've been hoping would hit the market!
Home Highlights
Parking
No Info
Outdoor
Deck
A/C
Heating & Cooling
HOA
None
Price/Sqft
$392/sqft
Listed
46 days ago
Home Details for 712 Seneca Rd
Interior Features |
|---|
Interior Details Basement: Partially Finished,Walk-Out Access,Sump PumpNumber of Rooms: 8Types of Rooms: Dining Room, Kitchen, Office, Full Bath, Primary Bedroom, Living Room, Foyer, Bedroom 2, Laundry, Family Room, Bedroom 3, Half Bath |
Beds & Baths Number of Bedrooms: 3Number of Bathrooms: 3Number of Bathrooms (full): 2Number of Bathrooms (half): 1 |
Dimensions and Layout Living Area: 2196 Square Feet |
Appliances & Utilities Appliances: Dryer, Dishwasher, Gas Cooking, Gas Water Heater, Oven, Refrigerator, Wine Cooler, WasherDishwasherDryerLaundry: Washer Hookup,Dryer HookupRefrigeratorWasher |
Heating & Cooling Heating: Forced Air,Natural GasHas CoolingAir Conditioning: Central AirHas HeatingHeating Fuel: Forced Air |
Fireplace & Spa Number of Fireplaces: 1Fireplace: GasHas a Fireplace |
Windows, Doors, Floors & Walls Flooring: Ceramic Tile, Laminate, Wood |
Levels, Entrance, & Accessibility Number of Stories: 1Levels: Multi/SplitFloors: Ceramic Tile, Laminate, Wood |
Exterior Features |
|---|
Exterior Home Features Roof: SlatePatio / Porch: Wrap Around, DeckFencing: Back YardExterior: Deck |
Parking & Garage No GarageParking: Off Street |
Pool Pool: None |
Frontage Not on Waterfront |
Water & Sewer Sewer: Public Sewer |
Surface & Elevation Topography: Level |
Property Information |
|---|
Year Built Year Built: 1945 |
Property Type / Style Property Type: ResidentialProperty Subtype: Single Family ResidenceArchitecture: Tri-Level |
Building Construction Materials: Brick, Plaster, Wood SidingNot a New ConstructionNot Attached Property |
Property Information Condition: ResaleParcel Number: W0200110028 |
Price & Status |
|---|
Price List Price: $849,000Price Per Sqft: $392/sqft |
Status Change & Dates Off Market Date: Sun Feb 25 2024Possession Timing: Close Of Escrow |
Active Status |
|---|
MLS Status: Closed |
Location |
|---|
Direction & Address City: RichmondCommunity: Glen Burnie |
School Information Elementary School: MunfordJr High / Middle School: Albert HillHigh School: Thomas Jefferson |
HOA |
|---|
Association for this Listing: Central Virginia Regional MLSNo HOA |
Lot Information |
|---|
Lot Area: 0.27 acres |
Compensation |
|---|
Buyer Agency Commission: 3.00Buyer Agency Commission Type: % |
Notes The listing broker’s offer of compensation is made only to participants of the MLS where the listing is filed |
Business |
|---|
Business Information Ownership: Individuals |
Miscellaneous |
|---|
BasementMls Number: 2403141Living Area Range Units: Square FeetAttribution Contact: info@srmfre.com |
Last check for updates: 1 day ago
Listed by Sally Hawthorne, (804) 357-2109
Shaheen Ruth Martin & Fonville
Bought with: Melissa Oefelein, (540) 761-8432, Keller Williams Realty
Originating MLS: Central Virginia Regional MLS
Source: CVRMLS, MLS#2403141

Price History for 712 Seneca Rd
| Date | Price | Event | Source |
|---|---|---|---|
| 03/22/2024 | $860,000 | Sold | CVRMLS #2403141 |
| 02/25/2024 | $849,000 | Pending | CVRMLS #2403141 |
| 02/16/2024 | $849,000 | Listed For Sale | CVRMLS #2403141 |
| 12/13/2022 | $736,000 | Sold | CVRMLS #2229537 |
| 11/06/2022 | $685,000 | Pending | CVRMLS #2229537 |
| 11/02/2022 | $685,000 | Listed For Sale | CVRMLS #2229537 |
| 12/15/2021 | $675,000 | Sold | CVRMLS #2133232 |
| 11/15/2021 | $650,000 | Pending | CVRMLS #2133232 |
| 11/10/2021 | $650,000 | Listed For Sale | CVRMLS #2133232 |
| 11/24/2014 | $490,000 | Sold | N/A |
| 10/08/2014 | $499,950 | PriceChange | Agent Provided |
| 09/23/2014 | $515,000 | Listed For Sale | Agent Provided |
| 11/19/2013 | $460,000 | Sold | N/A |
| 05/19/2011 | $459,000 | ListingRemoved | Agent Provided |
| 05/18/2010 | $449,000 | Sold | N/A |
| 04/03/2010 | $459,000 | Listed For Sale | Agent Provided |
| 05/30/2002 | $349,000 | Sold | N/A |
Property Taxes and Assessment
| Year | 2023 |
|---|---|
| Tax | $7,680 |
| Assessment | $640,000 |
Home facts updated by county records
Comparable Sales for 712 Seneca Rd
Address | Distance | Property Type | Sold Price | Sold Date | Bed | Bath | Sqft |
|---|---|---|---|---|---|---|---|
0.16 | Single-Family Home | $675,000 | 09/28/23 | 3 | 3 | 2,041 | |
0.07 | Single-Family Home | $860,000 | 03/07/24 | 5 | 4 | 2,891 | |
0.18 | Single-Family Home | $865,000 | 07/18/23 | 3 | 3 | 2,790 | |
0.28 | Single-Family Home | $950,000 | 12/13/23 | 3 | 3 | 2,136 | |
0.25 | Single-Family Home | $1,008,500 | 08/01/23 | 3 | 2 | 2,379 | |
0.08 | Single-Family Home | $550,000 | 11/07/23 | 3 | 2 | 1,575 |
Assigned Schools
These are the assigned schools for 712 Seneca Rd.
- Albert Hill Middle School
- 6-8
- Public
- 509 Students
2/10GreatSchools RatingParent Rating AverageAlbert Hill has been a GREAT home for my two children (now in 8th and 10th grades). The staff is mostly dedicated and caring, and Ms. Ivy has created a culture of care, success and opportunity. I have found her to be enormously responsive to parent input and ideas, and the admin staff is very professional, prompt and caring. Albert Hill is a unique place where the student body is very diverse racially and economically. The team is devoted to giving each student and their families opportunity to excel.Parent Review2mo ago - Open High School
- 9-12
- Public
- 191 Students
9/10GreatSchools RatingParent Rating AverageI attended OHS from 1998-2002. As an alum of Open High School, I can proudly say that I grew into a lifelong learner and thinker because of the independence and quality of education provided by the teachers and staff of Open High. The small knit community and class sizes allow teachers and students to get consistent feedback as well as growth in different subject areas and personal matters. Teachers act more as mentors as they guide students through the knowledge. Self study and curiosity are encouraged and welcomed. I do not recall an emphasis on SOLs but I recall passing them all every year. Students who graduate from Open High School tend to be great additions to society. Most attend and graduate from a university with advanced degrees. The class of 2002 alumni mostly have Masters degrees and Doctoral degrees in their perspective fields. Most of us are still friends 18+ years later.Open High School is a TOP school within Richmond Public Schools.Other Review3y ago - Mary Munford Elementary School
- PK-5
- Public
- 449 Students
6/10GreatSchools RatingParent Rating AverageAn amazing school! Teachers are great and very responsive to any questions or concerns. Parents are very involved an we feel so lucky to have this school in our community.Parent Review3w ago - Thomas Jefferson High School
- 9-12
- Public
- 932 Students
5/10GreatSchools RatingParent Rating AverageThe community here is incredible. TJ is an amazing school. There are problems to be addressed, sure, but if a student needs something, they will get it. If a parent needs something, they will get it. Scores do not communicate the entire story of a school and should be reviewed VERY carefully.Teacher Review3y ago - Richmond Community High School
- 9-12
- Public
- 225 Students
9/10GreatSchools RatingParent Rating AverageAs parents, this is the best decision that we could have made. We came from a private school in the first 9 years to move into the public school system where in Richmond is not highly regarded. But this school is the crown jewel of RPS. The quality of the teachers, counselors, students and administrators has been nothing less than spectacular. The challenge given by the teachers and administrators to the students could be overwhelming at first, but the way that the challenge is nurtured leads to a complete graduate that is ready for college. Students that come back to RCHS after a year or two of college credit the years spent here as the building blocks of seamless transmission to higher education. It is really a hidden gem in RPS.Parent Review6y ago - Franklin Military Academy
- 6-12
- Public
- 363 Students
7/10GreatSchools RatingParent Rating AverageAmazing School. Teachers are amazing and so nice. The students there are so kind and smart also.Student Review1y ago - Check out schools near 712 Seneca Rd.
Check with the applicable school district prior to making a decision based on these schools. Learn more.
Neighborhood Overview
Neighborhood stats provided by third party data sources.
What Locals Say about Westhampton
- Gerri L.
- Resident
- 5y ago
"Not a cookie cutter neighborhood..beautiful old trees line the streets! Very peaceful and quiet but close to shopping and restaurants..."
- Cary H. L.
- 13y ago
"I live 2 Blocks from this location, have lived in several homes in neighborhood in the last 15 years. Love it, Would not move unless I could get a River view."
LGBTQ Local Legal Protections
LGBTQ Local Legal Protections

All or a portion of the multiple Listing information is provided by the Central Virginia Regional Multiple Listing Service, LLC, from a copyrighted compilation of Listing s. All CVR MLS information provided is deemed reliable but is not guaranteed accurate. The compilation of Listings and each individual Listing are ©2023 Central Virginia Regional Multiple Listing Service, LLC. All rights reserved.
The listing broker’s offer of compensation is made only to participants of the MLS where the listing is filed.
The listing broker’s offer of compensation is made only to participants of the MLS where the listing is filed.
Homes for Rent Near 712 Seneca Rd
Skip to last item
Skip to first item
Off Market Homes Near 712 Seneca Rd
Skip to last item
- Shaheen Ruth Martin & Fonville, CVRMLS
- Gumenick Homebuilding LLC, CVRMLS
- River City Elite Properties, CVRMLS
- See more homes for sale inRichmondTake a look
Skip to first item
712 Seneca Rd, Richmond, VA 23226 is a 3 bedroom, 3 bathroom, 2,196 sqft single-family home built in 1945. 712 Seneca Rd is located in Westhampton, Richmond. This property is not currently available for sale. 712 Seneca Rd was last sold on Mar 22, 2024 for $860,000 (1% higher than the asking price of $849,000). The current Trulia Estimate for 712 Seneca Rd is $867,600.
