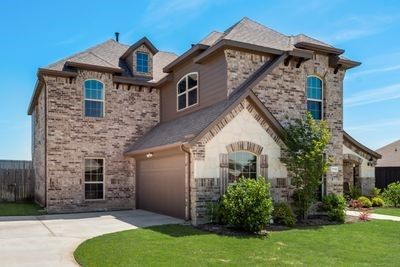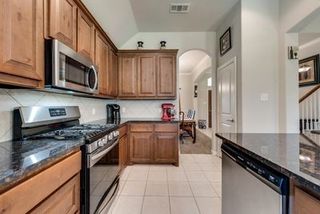


FOR SALE
712 Montrose Trl
Desoto, TX 75115
Wolf Creek Estates- 5 Beds
- 4 Baths
- 2,791 sqft
- 5 Beds
- 4 Baths
- 2,791 sqft
5 Beds
4 Baths
2,791 sqft
Local Information
© Google
-- mins to
Commute Destination
Description
Enter the Gateway into Luxurious Serenity, Built by Sumeer Homes, Amazing Floorplan, Meticulously cared for home, Fantastic Curb Appeal, J-Swing Driveway, Gutters, Energy Efficient Home, Prime Location near Schools & Shopping, This Pristine Location is Perfect for Working at Home, Private Backyard, Relax next to the Fireplace on those chilly nights or Totally Enjoy the Covered Patio on those cool summer nights, plenty of Storage in the Backyard Shed, Be Prepared to be Amazed, Open Appealing Floorplan for Entertaining or hit the Huge Media Room for Game Time, This Home Exudes Spacious Elegance, 5 Beds, 4 Full Baths, Plenty of Space for In-Laws, Family and Sleepovers. Kitchen and Generous Island are Perfect for Any Culinary Delight, No problem with a 5 Burner Gas Cooktop and Patio for Grilling, Facing West so it is Bright and Light throughout the day, This Home Offers it All, Do Not Delay, Book Now.
Buyer and Buyers to Verify ALL Information.
Buyer and Buyers to Verify ALL Information.
Home Highlights
Parking
2 Car Garage
Outdoor
Yes
A/C
Heating & Cooling
HOA
$36/Monthly
Price/Sqft
$176
Listed
15 days ago
Home Details for 712 Montrose Trl
Interior Features |
|---|
Interior Details Number of Rooms: 2Types of Rooms: Master Bedroom, Living Room |
Beds & Baths Number of Bedrooms: 5Number of Bathrooms: 4Number of Bathrooms (full): 4 |
Dimensions and Layout Living Area: 2791 Square Feet |
Appliances & Utilities Utilities: Electricity Connected, Natural Gas Available, Sewer Available, Separate Meters, Water AvailableAppliances: Dishwasher, Gas Cooktop, Disposal, Gas OvenDishwasherDisposal |
Heating & Cooling Heating: CentralHas CoolingAir Conditioning: Central Air,Ceiling Fan(s),Multi UnitsHas HeatingHeating Fuel: Central |
Fireplace & Spa Number of Fireplaces: 1Fireplace: Gas LogHas a Fireplace |
Windows, Doors, Floors & Walls Window: Bay Window(s), Window CoveringsFlooring: Carpet, Ceramic Tile |
Levels, Entrance, & Accessibility Stories: 2Levels: TwoFloors: Carpet, Ceramic Tile |
Security Security: Smoke Detector(s) |
Exterior Features |
|---|
Exterior Home Features Roof: CompositionPatio / Porch: CoveredFencing: Back Yard, WoodVegetation: GrassedOther Structures: Shed(s), StorageExterior: Private Yard, Rain GuttersFoundation: Slab |
Parking & Garage Number of Garage Spaces: 2Number of Covered Spaces: 2No CarportHas a GarageHas an Attached GarageParking Spaces: 2Parking: Concrete,Door-Multi,Garage,Garage Door Opener,Inside Entrance,Kitchen Level,Garage Faces Side |
Frontage Not on Waterfront |
Water & Sewer Sewer: Public Sewer |
Days on Market |
|---|
Days on Market: 15 |
Property Information |
|---|
Year Built Year Built: 2018 |
Property Type / Style Property Type: ResidentialProperty Subtype: Single Family ResidenceStructure Type: HouseArchitecture: Traditional,Detached |
Building Construction Materials: Brick, StuccoNot Attached Property |
Property Information Not Included in Sale: Washer, Dryer, Refrigerator, Personal belongings.Parcel Number: 20113400010240000 |
Price & Status |
|---|
Price List Price: $490,000Price Per Sqft: $176 |
Status Change & Dates Possession Timing: Close Of Escrow |
Active Status |
|---|
MLS Status: Active |
Media |
|---|
Location |
|---|
Direction & Address City: DeSotoCommunity: Wolf Creek Estates |
School Information Elementary School: Cockrell HillElementary School District: Desoto ISDJr High / Middle School: Curtistene S MccowanJr High / Middle School District: Desoto ISDHigh School: DesotoHigh School District: Desoto ISD |
Agent Information |
|---|
Listing Agent Listing ID: 20584109 |
Community |
|---|
Community Features: Park, Sidewalks, Trails/Paths, Curbs |
HOA |
|---|
HOA Fee Includes: TrashHas an HOAHOA Fee: $428/Annually |
Lot Information |
|---|
Lot Area: 10193.04 sqft |
Listing Info |
|---|
Special Conditions: Standard |
Energy |
|---|
Energy Efficiency Features: Insulation |
Compensation |
|---|
Buyer Agency Commission: 3Buyer Agency Commission Type: % |
Notes The listing broker’s offer of compensation is made only to participants of the MLS where the listing is filed |
Miscellaneous |
|---|
Mls Number: 20584109Living Area Range Units: Square Feet |
Additional Information |
|---|
ParkSidewalksTrails/PathsCurbs |
Last check for updates: 1 day ago
Listing courtesy of Glen Burrola 0618770
Worth Clark Realty
Source: NTREIS, MLS#20584109
Price History for 712 Montrose Trl
| Date | Price | Event | Source |
|---|---|---|---|
| 04/28/2024 | $490,000 | PriceChange | NTREIS #20584109 |
| 04/21/2024 | $499,900 | PriceChange | NTREIS #20584109 |
| 04/14/2024 | $520,000 | Listed For Sale | NTREIS #20584109 |
| 05/23/2019 | -- | Sold | N/A |
Similar Homes You May Like
Skip to last item
Skip to first item
New Listings near 712 Montrose Trl
Skip to last item
Skip to first item
Property Taxes and Assessment
| Year | 2023 |
|---|---|
| Tax | $6,200 |
| Assessment | $377,250 |
Home facts updated by county records
Comparable Sales for 712 Montrose Trl
Address | Distance | Property Type | Sold Price | Sold Date | Bed | Bath | Sqft |
|---|---|---|---|---|---|---|---|
0.27 | Single-Family Home | - | 12/19/23 | 5 | 4 | 3,855 | |
0.06 | Single-Family Home | - | 01/12/24 | 3 | 2 | 2,026 | |
0.42 | Single-Family Home | - | 05/15/23 | 5 | 4 | 3,437 | |
0.40 | Single-Family Home | - | 04/12/24 | 4 | 3 | 2,759 | |
0.48 | Single-Family Home | - | 03/12/24 | 5 | 4 | 3,962 | |
0.42 | Single-Family Home | - | 05/05/23 | 4 | 3 | 3,430 | |
0.38 | Single-Family Home | - | 05/15/23 | 3 | 3 | 2,521 | |
0.58 | Single-Family Home | - | 11/17/23 | 4 | 4 | 2,636 |
LGBTQ Local Legal Protections
LGBTQ Local Legal Protections
Glen Burrola, Worth Clark Realty
IDX information is provided exclusively for personal, non-commercial use, and may not be used for any purpose other than to identify prospective properties consumers may be interested in purchasing. Information is deemed reliable but not guaranteed.
The listing broker’s offer of compensation is made only to participants of the MLS where the listing is filed.
The listing broker’s offer of compensation is made only to participants of the MLS where the listing is filed.
712 Montrose Trl, Desoto, TX 75115 is a 5 bedroom, 4 bathroom, 2,791 sqft single-family home built in 2018. 712 Montrose Trl is located in Wolf Creek Estates, Desoto. This property is currently available for sale and was listed by NTREIS on Apr 14, 2024. The MLS # for this home is MLS# 20584109.
