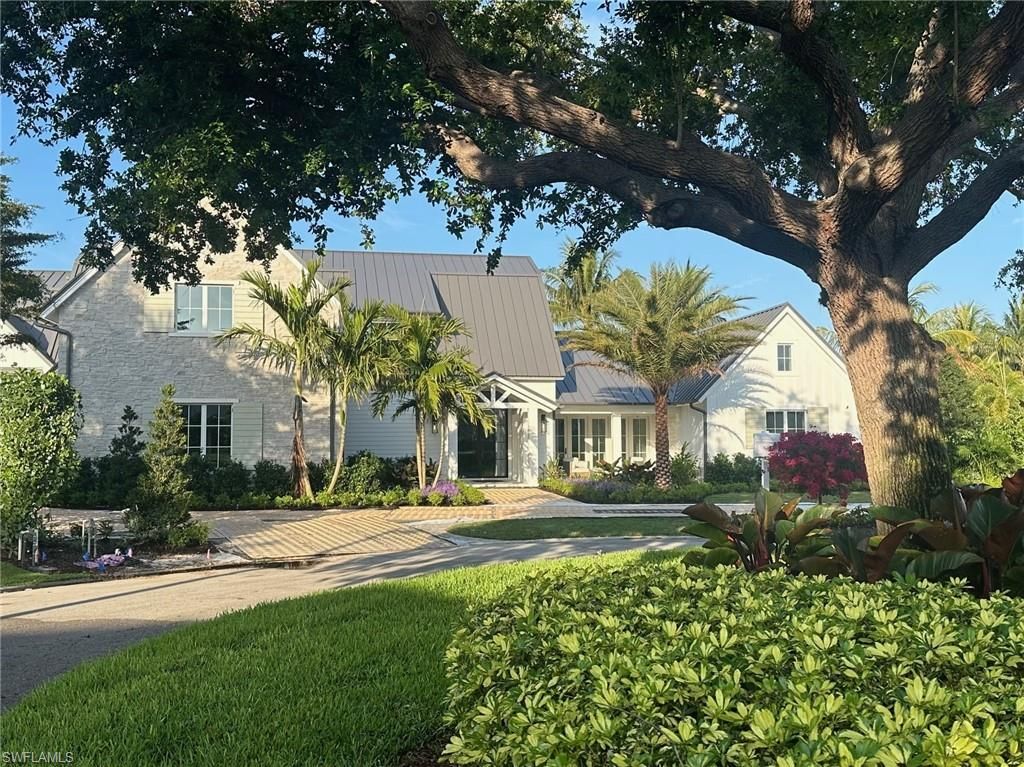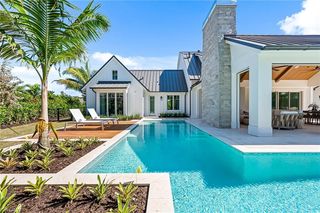


FOR SALENEW CONSTRUCTION0.49 ACRES
712 Killdeer Pl
Naples, FL 34108
Pelican Bay- 5 Beds
- 8 Baths
- 6,500 sqft (on 0.49 acres)
- 5 Beds
- 8 Baths
- 6,500 sqft (on 0.49 acres)
5 Beds
8 Baths
6,500 sqft
(on 0.49 acres)
Local Information
© Google
-- mins to
Commute Destination
Description
Spectacular Modern Farmhouse with light filled interior, high ceilings, exceptional millwork, high end finishes. Built by Sand Dollar award winning Van Emmerik Custom Homes. Cristallo countertops and Wolf/Subzero/Bertazonni appliances in chef's kitchen and skullery kitchen. Large walk in pantry. Ruffino cabinets throughout with wide plank Legno Bastone flooring. Large laundry room. Master on main floor w/outside spa shower. 2 additional bedrooms on main, 2 more bedrooms on 2nd floor. Office/study on main, large den and gym on second floor. 3 car garage plus golf cart garage. Storage galore. If you enjoy outdoor living, this is your place. Spectacular lanai w/ wood burning fireplace. Exceptional outdoor living area with L shaped lap pool with 12'x8" spa. Beautifully SW facing landscaped yard, over 145 feet wide in back. Ideally located a the end of a quiet cul-de-sac. Pelican Bay amenities provides the ideal Naples lifestyle with two private beach clubs, golf, tennis, soon to come pickle ball and walking distance to Waterside shops, restaurants and Artis-Naples. House is under construction with estimated completion early April 2024.
Home Highlights
Parking
3 Car Garage
Outdoor
Porch, Pool
View
Landscaped Area
HOA
$245/Monthly
Price/Sqft
$1,838
Listed
75 days ago
Home Details for 712 Killdeer Pl
Interior Features |
|---|
Interior Details Number of Rooms: 3Types of Rooms: Bedroom, Dining Room, Kitchen |
Beds & Baths Number of Bedrooms: 5Number of Bathrooms: 8Number of Bathrooms (full): 7Number of Bathrooms (half): 1 |
Dimensions and Layout Living Area: 6500 Square Feet |
Appliances & Utilities Appliances: Dishwasher, Dryer, Freezer, Grill - Gas, Microwave, Range, Refrigerator, Steam Oven, Tankless Water Heater, Washer, Water Treatment Owned, Wine CoolerDishwasherDryerLaundry: Laundry in ResidenceMicrowaveRefrigeratorWasher |
Heating & Cooling Heating: Central Electric, ZonedHas CoolingAir Conditioning: Central Electric, ZonedHas HeatingHeating Fuel: Central Electric |
Fireplace & Spa Fireplace: OutsideSpa: In Ground, Concrete, Equipment Stays, Heated Electric, Heated Gas, Pool IntegratedHas a FireplaceHas a Spa |
Gas & Electric Gas: Propane |
Windows, Doors, Floors & Walls Door: French DoorsFlooring: Tile, Wood |
Levels, Entrance, & Accessibility Stories: 2Number of Stories: 2Levels: Two StoryFloors: Tile, Wood |
View Has a ViewView: Landscaped Area |
Security Security: Security System |
Exterior Features |
|---|
Exterior Home Features Roof: MetalPatio / Porch: Open Porch/Lanai, Screened Lanai/PorchOther Structures: Tennis Court(s), StorageExterior: Built In Grill, Outdoor Shower, StorageFoundation: Concrete BlockHas a Private Pool |
Parking & Garage Number of Garage Spaces: 3Number of Covered Spaces: 3No CarportHas a GarageHas an Attached GarageParking Spaces: 3Parking: Attached |
Pool Pool: Pool/Spa Combo, In Ground, Concrete, Custom Upgrades, Equipment Stays, Electric Heat, Gas HeatPool |
Frontage Waterfront: NoneNot on Waterfront |
Farm & Range Not Allowed to Raise Horses |
Days on Market |
|---|
Days on Market: 75 |
Property Information |
|---|
Year Built Year Built: 2024 |
Property Type / Style Property Type: ResidentialProperty Subtype: Single Family ResidenceStructure Type: HouseArchitecture: House |
Building Building: DSL/Cable AvailableConstruction Materials: Concrete Block, Wood Frame, Stone, StuccoIs a New Construction |
Property Information Parcel Number: 66282000008 |
Price & Status |
|---|
Price List Price: $11,950,000Price Per Sqft: $1,838 |
Active Status |
|---|
MLS Status: Active |
Location |
|---|
Direction & Address City: NAPLESCommunity: PELICAN BAY WOODS |
School Information Elementary School: SEA GATE ELEMENTARYJr High / Middle School: PINE RIDGE MIDDLE SCHOOLHigh School: BARRON COLLIER HIGH SCHOOL |
Agent Information |
|---|
Listing Agent Listing ID: 223054856 |
Building |
|---|
Building Area Building Area: 8730 Square Feet |
Community rooms Fitness Center |
Community |
|---|
Community Features: Fitness Center, Sidewalks, Street Lights, Tennis Court(s), GolfNot Senior Community |
HOA |
|---|
Has an HOAHOA Fee: $2,944/Annually |
Lot Information |
|---|
Lot Area: 0.49 acres |
Compensation |
|---|
Buyer Agency Commission: 2Buyer Agency Commission Type: %Transaction Broker Commission: 2Transaction Broker Commission Type: % |
Notes The listing broker’s offer of compensation is made only to participants of the MLS where the listing is filed |
Rental |
|---|
Partially FurnishedLease Term: Buyer Finance/Cash |
Miscellaneous |
|---|
Mls Number: 223054856 |
Additional Information |
|---|
HOA Amenities: Beach Access,Bike And Jog Path,Fitness Center,Private Beach Pavilion,Sidewalk,Streetlight,Tennis Court(s),Underground Utility |
Last check for updates: about 11 hours ago
Listing courtesy of Brice Russell, (908) 887-3608
Downing Frye Realty Inc.
Source: SWFLMLS, MLS#223054856

Price History for 712 Killdeer Pl
| Date | Price | Event | Source |
|---|---|---|---|
| 02/14/2024 | $11,950,000 | Listed For Sale | SWFLMLS #223054856 |
| 12/21/2021 | $2,225,000 | Sold | N/A |
Similar Homes You May Like
Skip to last item
- Calusa Bay Properties LLC
- Premier Sotheby's Int'l Realty
- Premier Sotheby's Int'l Realty
- Premier Sotheby's Int'l Realty
- See more homes for sale inNaplesTake a look
Skip to first item
New Listings near 712 Killdeer Pl
Skip to last item
- The Agency Naples
- Gulf Coast International Prop
- The Real Estate Agency SW Fla
- Premier Sotheby's Int'l Realty
- Gulf Coast International Prop
- Premier Sotheby's Int'l Realty
- The Agency Naples
- See more homes for sale inNaplesTake a look
Skip to first item
Property Taxes and Assessment
| Year | 2023 |
|---|---|
| Tax | $26,315 |
| Assessment | $2,697,408 |
Home facts updated by county records
Comparable Sales for 712 Killdeer Pl
Address | Distance | Property Type | Sold Price | Sold Date | Bed | Bath | Sqft |
|---|---|---|---|---|---|---|---|
0.23 | Single-Family Home | $3,970,000 | 03/01/24 | 4 | 6 | 5,518 | |
0.11 | Single-Family Home | $8,150,000 | 02/02/24 | 5 | 6 | 5,059 | |
0.18 | Single-Family Home | $4,500,000 | 06/15/23 | 4 | 5 | 3,971 | |
0.56 | Single-Family Home | $4,500,000 | 08/15/23 | 5 | 4 | 3,573 | |
0.38 | Single-Family Home | $2,100,000 | 09/05/23 | 4 | 4 | 3,005 | |
1.06 | Single-Family Home | $1,990,777 | 10/09/23 | 6 | 8 | 5,292 | |
0.47 | Single-Family Home | $6,600,000 | 05/17/23 | 4 | 6 | 4,672 | |
0.81 | Single-Family Home | $3,500,000 | 03/06/24 | 6 | 7 | 4,450 | |
0.67 | Single-Family Home | $5,775,000 | 02/29/24 | 5 | 6 | 7,180 | |
0.71 | Single-Family Home | $4,700,000 | 04/19/24 | 5 | 6 | 5,033 |
Neighborhood Overview
Neighborhood stats provided by third party data sources.
What Locals Say about Pelican Bay
- Trulia User
- Resident
- 1y ago
"Easy commute. Beautiful area to live in. Lovely people, friendly, helpful, very neighborly and close to everything."
- Trulia User
- Resident
- 2y ago
"Generally, I have good access to surrounding areas and businesses. Traffic sometimes impedes my access and ability to get around. "
- Msf
- Visitor
- 4y ago
"Im a winter renter, and it’s the first time I have lived here for a few weeks. LOVE it! It’s paradise"
- John
- Resident
- 5y ago
"Public transport is challenging, hence, car & bike. Uber has helped as well. The roads are getting quite crowded with the increase in residents. Could be challenging moving forward."
- nbicket
- 10y ago
"Pelican Bay is a unique area offering private beach facilities, wonderful walking trails, many community activities, a state of the art fitness facility, and many tennis courts. A golf club lies in the middle of the community. Unique in having private beach facilities within walking distance of residences. Private beach restaurants offer both casual and elegant venues with gorgeous sunsets."
- Mark W.
- 10y ago
"I have lived in Pelican Bay and it's a great community close to the beach. It's unique because of the restaurants and facilities on the beach as well as the community as a whole. Many Pelican Bay residents were former CEO's of Fortune 500 companies. It's a community with an active lifestyle from tennis to waling the beach and berm."
LGBTQ Local Legal Protections
LGBTQ Local Legal Protections
Brice Russell, Downing Frye Realty Inc.

The source of this real property information is the copyrighted and proprietary database compilation of the Southwest Florida MLS. Copyright 2024 Southwest Florida MLS. All rights reserved. The accuracy of this information is not warranted or guaranteed. This information should be independently verified if any person intends to engage in a transaction in reliance upon it.
The listing broker’s offer of compensation is made only to participants of the MLS where the listing is filed.
The listing broker’s offer of compensation is made only to participants of the MLS where the listing is filed.
712 Killdeer Pl, Naples, FL 34108 is a 5 bedroom, 8 bathroom, 6,500 sqft single-family home built in 2024. 712 Killdeer Pl is located in Pelican Bay, Naples. This property is currently available for sale and was listed by SWFLMLS on Feb 14, 2024. The MLS # for this home is MLS# 223054856.
