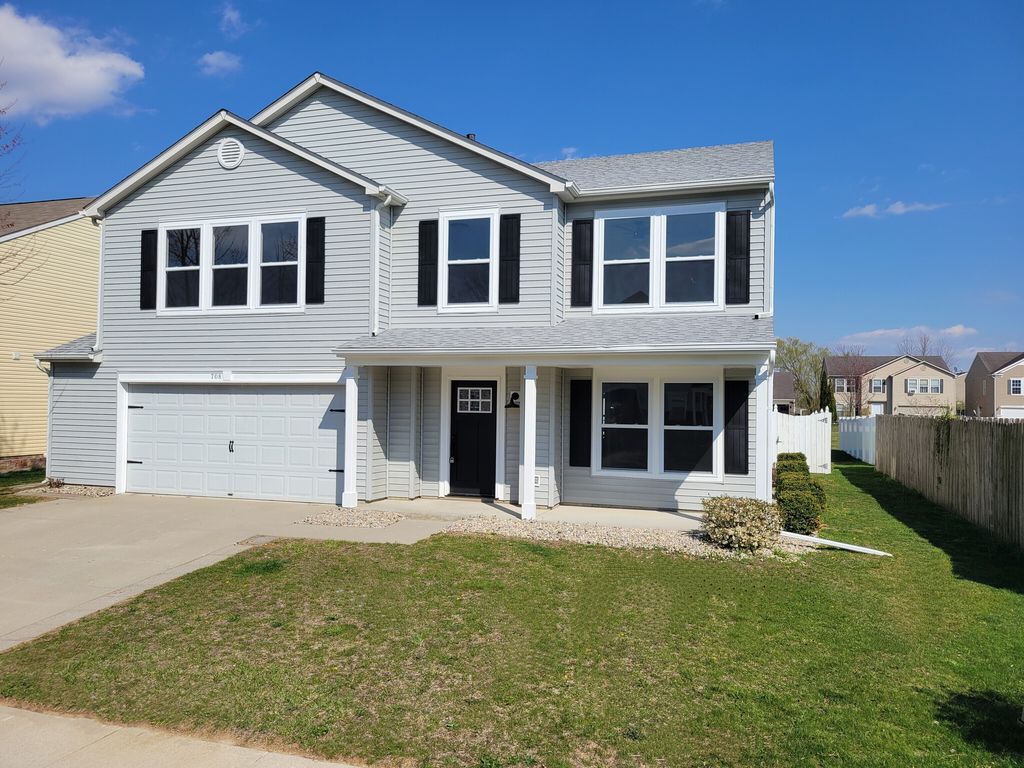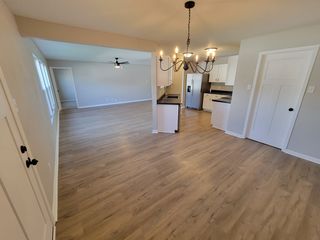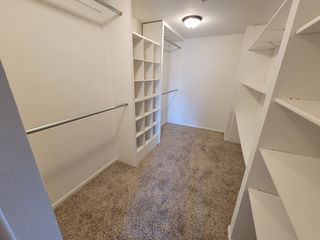


FOR SALE
708 Eastpointe Dr
Shelbyville, IN 46176
- 5 Beds
- 4 Baths
- 2,846 sqft
- 5 Beds
- 4 Baths
- 2,846 sqft
5 Beds
4 Baths
2,846 sqft
We estimate this home will sell faster than 93% nearby.
Local Information
© Google
-- mins to
Commute Destination
Description
STOP SCROLLING! This gigantic 5 BR/3.5 BA home has undergone a COMPLETE renovation! You WILL NOT find another home this stunning on the market in Shelbyville! NEW, NEW, NEW! All fresh interior/exterior paint, carpet w/upgraded pad, beautiful luxury vinyl plank flooring, vanities w/stone tops (dbl sinks upstairs), bath accessories, toilets, interior/exterior doors, on trend matte black lighting & ceiling fans w/remotes, NEW HVAC, window screens & shutters...whew! The kitchen offers white cabinets w/ on trend matte black hardware, new countertops, beautiful workstation sink, & upgraded stainless steel appliances. TWO Primary BRs w/ one on the main w/on-suite bath is perfect for guests! The LR, Breakfast Rm, Office, & large Pantry round out the main floor. Upstairs find the second enormous Primary BR w/ garden tub/shower, dbl sinks, & huge custom walk-in closet, Loft, 3 additional BRs, & convenient upper floor laundry. The oversized 2-car attached, finished garage also has a service door for convenience. The fully-privacy fenced back yard could be great for kids or pets! This one is a MUST-SEE!
Home Highlights
Parking
2 Car Garage
Outdoor
Yes
A/C
Heating & Cooling
HOA
None
Price/Sqft
$107
Listed
36 days ago
Home Details for 708 Eastpointe Dr
Active Status |
|---|
MLS Status: Active |
Interior Features |
|---|
Interior Details Number of Rooms: 11Types of Rooms: Loft, Breakfast Room, Bedroom 5, Bedroom 3, Master Bedroom, Office, Kitchen, Living Room, Bedroom 4 |
Beds & Baths Number of Bedrooms: 5Main Level Bedrooms: 1Number of Bathrooms: 4Number of Bathrooms (full): 3Number of Bathrooms (half): 1Number of Bathrooms (main level): 2 |
Dimensions and Layout Living Area: 2846 Square Feet |
Appliances & Utilities Utilities: Electricity Connected, Sewer Connected, Water ConnectedAppliances: Dishwasher, Gas Water Heater, Kitchen Exhaust, Electric Oven, RefrigeratorDishwasherLaundry: Upper LevelRefrigerator |
Heating & Cooling Heating: Natural GasHas CoolingAir Conditioning: Central AirHas HeatingHeating Fuel: Natural Gas |
Gas & Electric Has Electric on Property |
Windows, Doors, Floors & Walls Window: Screens, Windows Vinyl, Wood Work Painted |
Levels, Entrance, & Accessibility Stories: 2Levels: Two |
Exterior Features |
|---|
Exterior Home Features Patio / Porch: CoveredFencing: Fenced, Fence Full Rear, PrivacyFoundation: Slab |
Parking & Garage Number of Garage Spaces: 2Number of Covered Spaces: 2Other Parking: Garage Parking Other(Finished Garage, Garage Door Opener, Service Door, Other)No CarportHas a GarageHas an Attached GarageParking Spaces: 2Parking: Attached |
Farm & Range Horse Amenities: None |
Days on Market |
|---|
Days on Market: 36 |
Property Information |
|---|
Year Built Year Built: 2006 |
Property Type / Style Property Type: ResidentialProperty Subtype: Residential, Single Family ResidenceArchitecture: Traditional |
Building Construction Materials: Vinyl SidingNot a New ConstructionNot Attached PropertyNo Additional Parcels |
Property Information Condition: Updated/RemodeledParcel Number: 731104300243000002 |
Price & Status |
|---|
Price List Price: $304,900Price Per Sqft: $107 |
Status Change & Dates Possession Timing: Close Of Escrow |
Location |
|---|
Direction & Address City: ShelbyvilleCommunity: Central Park |
School Information Elementary School: William F Loper Elementary SchoolJr High / Middle School: Shelbyville Middle SchoolHigh School: Shelbyville Sr High SchoolHigh School District: Shelbyville Central Schools |
Agent Information |
|---|
Listing Agent Listing ID: 21970342 |
Building |
|---|
Building Area Building Area: 2846 Square Feet |
HOA |
|---|
No HOA |
Lot Information |
|---|
Lot Area: 6534 sqft |
Listing Info |
|---|
Special Conditions: Broker Owned |
Compensation |
|---|
Buyer Agency Commission: 2.25Buyer Agency Commission Type: % |
Notes The listing broker’s offer of compensation is made only to participants of the MLS where the listing is filed |
Miscellaneous |
|---|
Mls Number: 21970342Attic: Access OnlyAttribution Contact: eric.eisenmenger@gmail.com |
Additional Information |
|---|
Mlg Can ViewMlg Can Use: IDX |
Last check for updates: about 19 hours ago
Listing Provided by: Eric Eisenmenger
Trusted Realty Partners of Ind
Jeff Eisenmenger, (317) 270-2370
Source: MIBOR as distributed by MLS GRID, MLS#21970342

Price History for 708 Eastpointe Dr
| Date | Price | Event | Source |
|---|---|---|---|
| 04/28/2024 | $304,900 | PriceChange | MIBOR as distributed by MLS GRID #21970342 |
| 04/11/2024 | $309,900 | PriceChange | MIBOR as distributed by MLS GRID #21970342 |
| 03/23/2024 | $314,900 | Listed For Sale | MIBOR as distributed by MLS GRID #21970342 |
| 03/12/2024 | $207,500 | Sold | N/A |
| 05/11/2023 | $240,000 | Sold | MIBOR as distributed by MLS GRID #21911661 |
| 04/14/2023 | $249,900 | Pending | MIBOR as distributed by MLS GRID #21911661 |
| 03/23/2023 | $249,900 | Listed For Sale | MIBOR as distributed by MLS GRID #21911661 |
| 03/30/2020 | $163,450 | Sold | MIBOR as distributed by MLS GRID #21692618 |
| 02/20/2020 | $165,000 | Pending | Agent Provided |
| 01/30/2020 | $165,000 | Listed For Sale | Agent Provided |
Similar Homes You May Like
Skip to last item
- RE/MAX Realty Group, Active
- DRH Realty of Indiana, LLC, Active
- Steve Lew Real Estate Group, LLC, Active
- M/I Homes of Indiana, L.P., Active
- See more homes for sale inShelbyvilleTake a look
Skip to first item
New Listings near 708 Eastpointe Dr
Skip to last item
- DRH Realty of Indiana, LLC, Active
- M/I Homes of Indiana, L.P., Active
- DRH Realty of Indiana, LLC, Active
- See more homes for sale inShelbyvilleTake a look
Skip to first item
Property Taxes and Assessment
| Year | 2023 |
|---|---|
| Tax | $1,800 |
| Assessment | $178,100 |
Home facts updated by county records
Comparable Sales for 708 Eastpointe Dr
Address | Distance | Property Type | Sold Price | Sold Date | Bed | Bath | Sqft |
|---|---|---|---|---|---|---|---|
0.08 | Single-Family Home | $210,000 | 07/18/23 | 3 | 3 | 2,328 | |
0.15 | Single-Family Home | $312,025 | 05/31/23 | 4 | 3 | 2,640 | |
0.20 | Single-Family Home | $265,000 | 03/15/24 | 4 | 3 | 2,600 | |
0.14 | Single-Family Home | $234,900 | 04/25/24 | 3 | 3 | 2,030 | |
0.10 | Single-Family Home | $200,000 | 05/15/23 | 3 | 3 | 1,502 | |
0.33 | Single-Family Home | $249,900 | 10/05/23 | 4 | 3 | 2,825 | |
0.24 | Single-Family Home | $355,295 | 07/12/23 | 5 | 3 | 2,640 | |
0.25 | Single-Family Home | $305,000 | 05/30/23 | 4 | 3 | 2,754 |
What Locals Say about Shelbyville
- Trulia User
- Resident
- 5mo ago
"Fair ground activities , nice park close by and mostly quiet except when truck pulls and dirt track races are on the venue"
- Snigh88
- Resident
- 3y ago
"easy to the interstate and close to down town. lots of growth and development going on right now. some utilities are about to be upgraded."
- Jessbarber1801
- Visitor
- 3y ago
"Shelbyville is a very good town. Variety of restaurants and things to do. there not too much trouble"
- Barb H.
- Visitor
- 3y ago
"there are a lot of walking trails and parks in this area. it is also very safe. the property values vary within the community"
- Barb H.
- Resident
- 4y ago
"Diversity Action team events are ways to connect with different cultures. Soul food and conversation was such an interesting happening."
- Roxanna I.
- Resident
- 4y ago
"Lots of small festivals and meet n greets downtown, bigger town with a small town feel. Numerous renovations of local businesses."
- Erika F
- Resident
- 4y ago
"Smaller town, easy to walk, drive, or bike. Roads aren’t complicated and traffic flows smoothly. Minimal construction and well maintained roads. "
- Cody L
- Resident
- 4y ago
"It’s close to downtown which is nice for taking rides into town for things quickly. Neighbors maintain their lawns to an almost meticulous level. Good HOA. Bad side is the retention ponds attract Canadian Geese that will invade your yard and roof lol"
- Caseyisaacs306
- Resident
- 5y ago
"I have lived in this community my entire life and it’s a nice place to grow up or raise a family. It’s just unfortunate you can’t pick who your neighbors are!"
- Bradley
- Resident
- 5y ago
"I see people with the boys and dogs all the time and it is a real great feeling knowing there safe and that this is a great neighborhood"
- Musicgrl19
- Resident
- 5y ago
"It's pretty quiet here and there aren't usually a lot of people walking around at the same time. We love walking our dogs around this neighborhood."
- Jlori1969
- Resident
- 5y ago
"Close to school , mid range prices on homes. Covenance strongly adhered to and fees are 117 annually "
- Sunny B.
- Resident
- 5y ago
"fantastic architecture and gardens, easy walking distance to the city square, shops, library, and playground."
- Brittany E.
- Resident
- 5y ago
"it's quiet and really nice. They school is great in this area also. there are a lot of lots around so my kids made a lot of friends. "
- Tinabryan31
- Resident
- 6y ago
"I havr grown up here. it has a great sense of community. I feel safe. my kids love spending time outside and o feel comfortable with them being out there."
- Shawn A. G.
- 9y ago
"Quiet neighborhood. Public park with baseball diamonds and soccer nets directly across the street. "
LGBTQ Local Legal Protections
LGBTQ Local Legal Protections
Eric Eisenmenger, Trusted Realty Partners of Ind

Based on information submitted to the MLS GRID as of 2024-02-07 08:48:41 PST. All data is obtained from various sources and may not have been verified by broker or MLS GRID. Supplied Open House Information is subject to change without notice. All information should be independently reviewed and verified for accuracy. Properties may or may not be listed by the office/agent presenting the information. Some IDX listings have been excluded from this website. Click here for more information
The listing broker’s offer of compensation is made only to participants of the MLS where the listing is filed.
The listing broker’s offer of compensation is made only to participants of the MLS where the listing is filed.
708 Eastpointe Dr, Shelbyville, IN 46176 is a 5 bedroom, 4 bathroom, 2,846 sqft single-family home built in 2006. This property is currently available for sale and was listed by MIBOR as distributed by MLS GRID on Mar 23, 2024. The MLS # for this home is MLS# 21970342.
