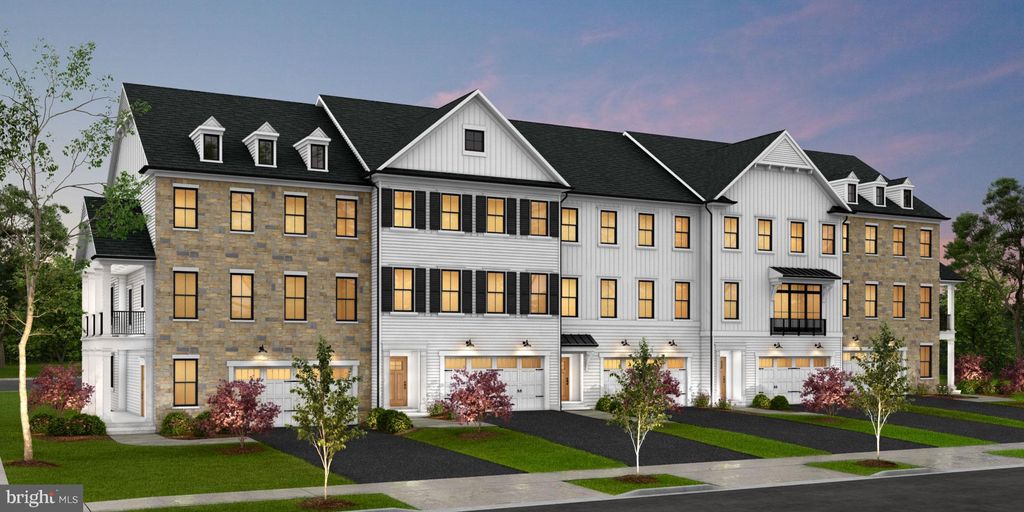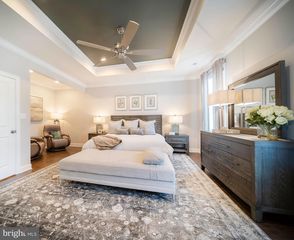


FOR SALENEW CONSTRUCTION
705 Walkers Mill Ln #BM2
Greenville, DE 19807
- 3 Beds
- 4 Baths
- 3,100 sqft
- 3 Beds
- 4 Baths
- 3,100 sqft
3 Beds
4 Baths
3,100 sqft
Local Information
© Google
-- mins to
Commute Destination
Description
The Townes at Barley Mill Quick Delivery! These carefully crafted homes built by award winning Montchanin Builders include stone and James Hardie® exteriors plus a 2-car garage. The Mills open floor plan presents an abundance of living space with 3100 square feet on three levels and feature three spacious bedrooms, three and one-half baths, along with thoughtfully selected features such as luxury hardwood flooring, a gas fireplace, oak stairs, chef’s kitchen with 12 ft. quartz island, 10 ft. main level ceilings, luxurious master bathroom and a myriad of outdoor spaces. A full bath, den/home office expands the living space even further. For the ultimate in convenience, this home includes a private elevator. Homeowners will enjoy the freedom from lawn maintenance with no grass cutting or snow removal and personalization will be welcome to make each of the 33 residences truly unique! (Photos shown are for demonstration purposes only) Montchanin Builders is proud to be a part of the Barley Mill Plaza in Greenville, Delaware. This 56- acre site includes a mix of retail, office space and residences, including Delaware's first Wegmans Food Market as well as retail shops, restaurants, 55+ active adult.
Home Highlights
Parking
2 Car Garage
Outdoor
Deck
A/C
Heating & Cooling
HOA
$38/Monthly
Price/Sqft
$290
Listed
20 days ago
Home Details for 705 Walkers Mill Ln #BM2
Interior Features |
|---|
Beds & Baths Number of Bedrooms: 3Number of Bathrooms: 4Number of Bathrooms (full): 2Number of Bathrooms (half): 2Number of Bathrooms (main level): 1 |
Dimensions and Layout Living Area: 3100 Square Feet |
Appliances & Utilities Utilities: Cable Available, Natural Gas AvailableAppliances: Built-In Microwave, Cooktop, Dishwasher, Disposal, Energy Efficient Appliances, Oven - Wall, Range Hood, Water Heater - Tankless, Tankless Water HeaterDishwasherDisposalLaundry: Upper Level,Hookup |
Heating & Cooling Heating: Forced Air,Programmable Thermostat,Natural GasHas CoolingAir Conditioning: Central A/C,Programmable Thermostat,ElectricHas HeatingHeating Fuel: Forced Air |
Fireplace & Spa Number of Fireplaces: 1Fireplace: Glass Doors, Gas/Propane, Mantel(s)Has a Fireplace |
Gas & Electric Electric: 200+ Amp Service |
Windows, Doors, Floors & Walls Window: Screens, Sliding, TransomFlooring: Carpet, Ceramic Tile, Engineered Wood, Wood Floors |
Levels, Entrance, & Accessibility Stories: 3Levels: ThreeAccessibility: 2+ Access ExitsFloors: Carpet, Ceramic Tile, Engineered Wood, Wood Floors |
View View: Other |
Security Security: Carbon Monoxide Detector(s), Smoke Detector(s) |
Exterior Features |
|---|
Exterior Home Features Roof: Architectural ShinglePatio / Porch: DeckOther Structures: Above GradeExterior: Lighting, Sidewalks, Street LightsFoundation: SlabNo Private Pool |
Parking & Garage Number of Garage Spaces: 2Number of Covered Spaces: 2Open Parking Spaces: 2No CarportHas a GarageHas an Attached GarageHas Open ParkingParking Spaces: 4Parking: Garage Faces Front,Garage Door Opener,Asphalt Driveway,Attached Garage,Driveway |
Pool Pool: None |
Frontage Responsible for Road Maintenance: Private Maintained RoadRoad Surface Type: Black TopNot on Waterfront |
Water & Sewer Sewer: Public Sewer |
Farm & Range Not Allowed to Raise Horses |
Finished Area Finished Area (above surface): 3100 Square Feet |
Days on Market |
|---|
Days on Market: 20 |
Property Information |
|---|
Year Built Year Built: 2024 |
Property Type / Style Property Type: ResidentialProperty Subtype: TownhouseStructure Type: Interior Row/TownhouseArchitecture: Other |
Building Construction Materials: Fiber Cement, HardiPlank TypeIs a New ConstructionNo Additional Parcels |
Property Information Condition: ExcellentParcel Number: NO TAX RECORD |
Price & Status |
|---|
Price List Price: $898,300Price Per Sqft: $290 |
Status Change & Dates Possession Timing: Coin w/Sell Sett, Close Of Escrow, 0-30 Days CD, 31-60 Days CD |
Active Status |
|---|
MLS Status: ACTIVE |
Location |
|---|
Direction & Address City: GreenvilleCommunity: Barley Mill |
School Information Elementary School District: Red Clay ConsolidatedJr High / Middle School District: Red Clay ConsolidatedHigh School District: Red Clay Consolidated |
Agent Information |
|---|
Listing Agent Listing ID: DENC2059252 |
Building |
|---|
Building Details Builder Model: The MillBuilder Name: Montchanin Builders, Llc |
Community |
|---|
Is a Senior Community |
HOA |
|---|
HOA Fee Includes: Common Area Maintenance, Insurance, Lawn Care Front, Lawn Care Rear, Lawn Care Side, Maintenance Grounds, Management, Reserve Funds, Road Maintenance, Snow Removal, TrashHOA Name: Barley Mill MaintenanceHOA Name (second): Barley Mill Condo AssociationHas an HOAHOA Fee: $450/Annually |
Lot Information |
|---|
Lot Area: 1680 sqft |
Listing Info |
|---|
Special Conditions: Standard |
Offer |
|---|
Listing Agreement Type: Exclusive Right To SellListing Terms: Cash, Conventional, VA Loan |
Compensation |
|---|
Buyer Agency Commission: 19372.5Buyer Agency Commission Type: $Sub Agency Commission: 19372.5Sub Agency Commission Type: $ |
Notes The listing broker’s offer of compensation is made only to participants of the MLS where the listing is filed |
Business |
|---|
Business Information Ownership: Condominium |
Miscellaneous |
|---|
Mls Number: DENC2059252 |
Additional Information |
|---|
HOA Amenities: Common Grounds,Jogging Path |
Last check for updates: 1 day ago
Listing courtesy of Rose Bloom, (302) 690-3298
Long & Foster Real Estate, Inc., (302) 351-5000
Source: Bright MLS, MLS#DENC2059252

Price History for 705 Walkers Mill Ln #BM2
| Date | Price | Event | Source |
|---|---|---|---|
| 04/09/2024 | $898,300 | Listed For Sale | Bright MLS #DENC2059252 |
Similar Homes You May Like
Skip to last item
- Long & Foster Real Estate, Inc.
- See more homes for sale inGreenvilleTake a look
Skip to first item
New Listings near 705 Walkers Mill Ln #BM2
Skip to last item
- Compass
- Tesla Realty Group, LLC
- See more homes for sale inGreenvilleTake a look
Skip to first item
Comparable Sales for 705 Walkers Mill Ln #BM2
Address | Distance | Property Type | Sold Price | Sold Date | Bed | Bath | Sqft |
|---|---|---|---|---|---|---|---|
0.01 | Townhouse | $862,300 | 06/16/23 | 3 | 4 | 3,100 | |
0.01 | Townhouse | $916,900 | 09/29/23 | 3 | 3 | 3,100 | |
0.01 | Townhouse | $1,024,320 | 10/02/23 | 3 | 3 | 3,100 | |
1.19 | Townhouse | $505,000 | 01/15/24 | 3 | 4 | 2,600 | |
1.17 | Townhouse | $265,000 | 12/19/23 | 3 | 3 | 1,525 | |
1.08 | Townhouse | $250,000 | 06/09/23 | 3 | 2 | 1,375 | |
1.09 | Townhouse | $208,000 | 04/06/24 | 3 | 2 | 1,075 | |
1.14 | Townhouse | $211,500 | 07/07/23 | 3 | 2 | 1,175 | |
1.44 | Townhouse | $330,000 | 10/31/23 | 3 | 4 | 2,025 |
What Locals Say about Greenville
- Aashmash
- Resident
- 5y ago
"Friendly people. Its very safe. You can leave you car unlocked and windows down and can see everything safe in your the next morning . Expensive community though. "
LGBTQ Local Legal Protections
LGBTQ Local Legal Protections
Rose Bloom, Long & Foster Real Estate, Inc.

The data relating to real estate for sale on this website appears in part through the BRIGHT Internet Data Exchange program, a voluntary cooperative exchange of property listing data between licensed real estate brokerage firms, and is provided by BRIGHT through a licensing agreement.
Listing information is from various brokers who participate in the Bright MLS IDX program and not all listings may be visible on the site.
The property information being provided on or through the website is for the personal, non-commercial use of consumers and such information may not be used for any purpose other than to identify prospective properties consumers may be interested in purchasing.
Some properties which appear for sale on the website may no longer be available because they are for instance, under contract, sold or are no longer being offered for sale.
Property information displayed is deemed reliable but is not guaranteed.
Copyright 2024 Bright MLS, Inc. Click here for more information
The listing broker’s offer of compensation is made only to participants of the MLS where the listing is filed.
The listing broker’s offer of compensation is made only to participants of the MLS where the listing is filed.
705 Walkers Mill Ln #BM2, Greenville, DE 19807 is a 3 bedroom, 4 bathroom, 3,100 sqft townhouse built in 2024. This property is currently available for sale and was listed by Bright MLS on Apr 9, 2024. The MLS # for this home is MLS# DENC2059252.
