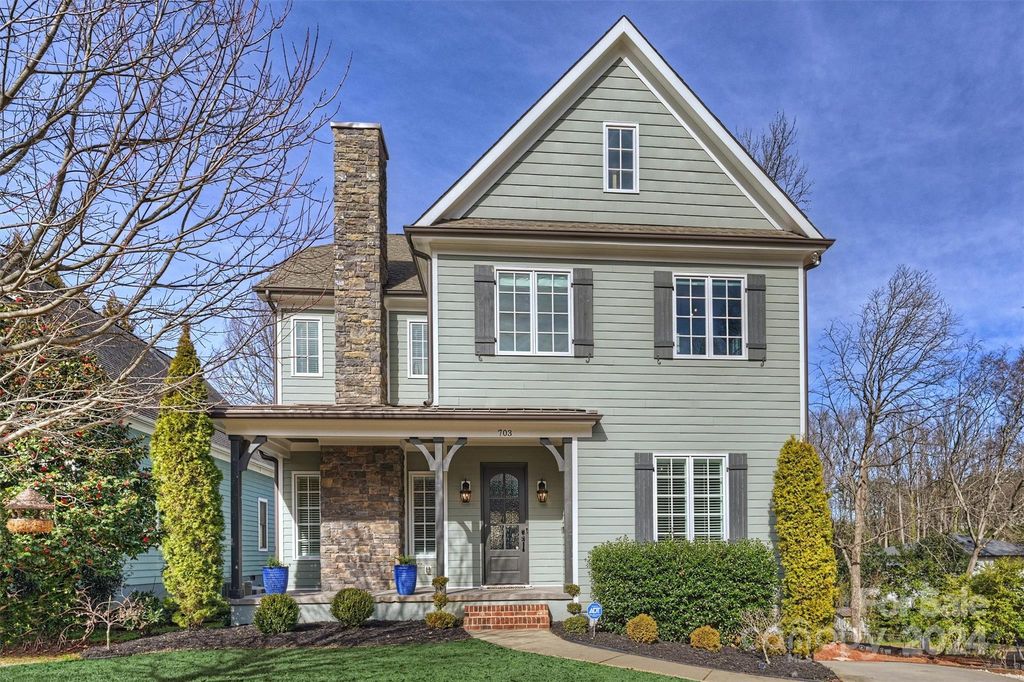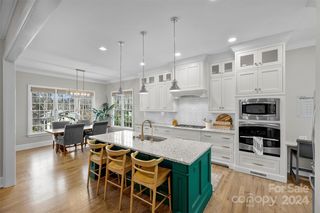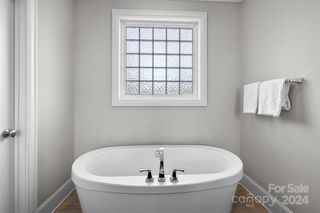


UNDER CONTRACT
703 McAlway Rd
Charlotte, NC 28211
Wendover-Sedgewood- 4 Beds
- 4 Baths
- 2,992 sqft
- 4 Beds
- 4 Baths
- 2,992 sqft
4 Beds
4 Baths
2,992 sqft
Local Information
© Google
-- mins to
Commute Destination
Description
Welcome to 703 Mcalway in the heart of Cotswold. This move-in ready, 4 bed and 3.5 bath home, showcases newer construction and a thoughtfully designed open floorplan. The cook's kitchen is a standout feature, with a large center island, custom cabinetry, quartz countertops, ss appliances, walk-in pantry, and a butler's pantry complete with a beverage refrigerator and wine storage.
Extend your living to the outside and enjoy the screened porch providing a tranquil view of the spacious backyard. Beautiful master suite featuring his/hers closets and a spa-like master bath. With almost 3000 sq/ft of living space, home offers ample storage, including mudroom w/ lockers.
Huge attached 2 car garage, with a large storage room. This well-built custom home offers exceptional value and is a must-see for those seeking quality craftsmanship and modern elegance. Side fence & retaining wall to be completed by builder nextdoor.
Extend your living to the outside and enjoy the screened porch providing a tranquil view of the spacious backyard. Beautiful master suite featuring his/hers closets and a spa-like master bath. With almost 3000 sq/ft of living space, home offers ample storage, including mudroom w/ lockers.
Huge attached 2 car garage, with a large storage room. This well-built custom home offers exceptional value and is a must-see for those seeking quality craftsmanship and modern elegance. Side fence & retaining wall to be completed by builder nextdoor.
Home Highlights
Parking
2 Car Garage
Outdoor
No Info
A/C
Heating & Cooling
HOA
None
Price/Sqft
$384
Listed
74 days ago
Home Details for 703 McAlway Rd
Active Status |
|---|
MLS Status: Under Contract-No Show |
Interior Features |
|---|
Interior Details Number of Rooms: 15Types of Rooms: Bedroom S, Bathroom Full, Bathroom Half, Dining Room, Living Room, Office, Primary Bedroom, Kitchen, Mud, Breakfast, Family Room |
Beds & Baths Number of Bedrooms: 4Number of Bathrooms: 4Number of Bathrooms (full): 3Number of Bathrooms (half): 1 |
Dimensions and Layout Living Area: 2992 Square Feet |
Appliances & Utilities Appliances: Bar Fridge, Dishwasher, Disposal, Exhaust Hood, Gas Cooktop, Gas Water Heater, Microwave, Oven, Plumbed For Ice Maker, Wall OvenDishwasherDisposalLaundry: Upper LevelMicrowave |
Heating & Cooling Heating: Forced Air,Natural GasHas CoolingAir Conditioning: Ceiling Fan(s),Central AirHas HeatingHeating Fuel: Forced Air |
Fireplace & Spa Fireplace: Family Room, Gas Log, Living Room |
Windows, Doors, Floors & Walls Flooring: Tile, Wood |
Levels, Entrance, & Accessibility Floors: Tile, Wood |
View No View |
Security Security: Carbon Monoxide Detector(s), Smoke Detector(s) |
Exterior Features |
|---|
Exterior Home Features Roof: ShingleFoundation: Crawl Space |
Parking & Garage Number of Garage Spaces: 2Number of Covered Spaces: 2No CarportHas a GarageHas an Attached GarageParking Spaces: 2Parking: Attached Garage,Garage Faces Rear,Garage on Main Level |
Frontage Responsible for Road Maintenance: Publicly Maintained RoadRoad Surface Type: Concrete, Paved |
Water & Sewer Sewer: Public Sewer |
Surface & Elevation Elevation Units: Feet |
Finished Area Finished Area (above surface): 2992 |
Days on Market |
|---|
Days on Market: 74 |
Property Information |
|---|
Year Built Year Built: 2013 |
Property Type / Style Property Type: ResidentialProperty Subtype: Single Family ResidenceArchitecture: Transitional |
Building Construction Materials: Fiber Cement, StoneNot a New Construction |
Property Information Parcel Number: 15710237 |
Price & Status |
|---|
Price List Price: $1,150,000Price Per Sqft: $384 |
Location |
|---|
Direction & Address City: CharlotteCommunity: Cotswold |
School Information Elementary School: UnspecifiedJr High / Middle School: UnspecifiedHigh School: Unspecified |
Agent Information |
|---|
Listing Agent Listing ID: 4107269 |
Building |
|---|
Building Area Building Area: 2992 Square Feet |
Lot Information |
|---|
Lot Area: 0.17 acres |
Listing Info |
|---|
Special Conditions: Standard |
Offer |
|---|
Listing Terms: Cash, Conventional |
Compensation |
|---|
Buyer Agency Commission: 2.5Buyer Agency Commission Type: %Sub Agency Commission: 0Sub Agency Commission Type: % |
Notes The listing broker’s offer of compensation is made only to participants of the MLS where the listing is filed |
Miscellaneous |
|---|
Mls Number: 4107269Zillow Contingency Status: Under ContractAttribution Contact: meghan.hampton@compass.com |
Additional Information |
|---|
Mlg Can ViewMlg Can Use: IDX |
Last check for updates: 1 day ago
Listing Provided by: Meghan Hampton
COMPASS
Cat Long, (704) 608-2605
COMPASS
Source: Canopy MLS as distributed by MLS GRID, MLS#4107269

Price History for 703 McAlway Rd
| Date | Price | Event | Source |
|---|---|---|---|
| 04/24/2024 | $1,150,000 | Pending | Canopy MLS as distributed by MLS GRID #4107269 |
| 04/19/2024 | $1,150,000 | PriceChange | Canopy MLS as distributed by MLS GRID #4107269 |
| 04/02/2024 | $1,250,000 | PriceChange | Canopy MLS as distributed by MLS GRID #4107269 |
| 03/05/2024 | $1,280,000 | PriceChange | Canopy MLS as distributed by MLS GRID #4107269 |
| 02/15/2024 | $1,350,000 | Listed For Sale | Canopy MLS as distributed by MLS GRID #4107269 |
| 12/21/2020 | $750,000 | Sold | N/A |
| 09/25/2019 | $745,000 | Sold | Canopy MLS as distributed by MLS GRID #3540590 |
| 08/27/2019 | $745,000 | Pending | Agent Provided |
| 08/21/2019 | $745,000 | Listed For Sale | Agent Provided |
| 11/07/2013 | $506,333 | Sold | Canopy MLS as distributed by MLS GRID #2134517 |
| 04/03/2013 | $100,000 | Sold | N/A |
Similar Homes You May Like
Skip to last item
Skip to first item
New Listings near 703 McAlway Rd
Skip to last item
- Costello Real Estate and Investments LLC
- Listwithfreedom.com Inc
- See more homes for sale inCharlotteTake a look
Skip to first item
Property Taxes and Assessment
| Year | 2023 |
|---|---|
| Tax | |
| Assessment | $811,800 |
Home facts updated by county records
Comparable Sales for 703 McAlway Rd
Address | Distance | Property Type | Sold Price | Sold Date | Bed | Bath | Sqft |
|---|---|---|---|---|---|---|---|
0.10 | Single-Family Home | $1,295,000 | 11/01/23 | 5 | 4 | 3,588 | |
0.15 | Single-Family Home | $825,000 | 05/17/23 | 4 | 4 | 3,006 | |
0.20 | Single-Family Home | $852,000 | 02/07/24 | 4 | 4 | 2,512 | |
0.09 | Single-Family Home | $631,000 | 10/17/23 | 3 | 4 | 1,995 | |
0.06 | Single-Family Home | $1,895,000 | 08/30/23 | 5 | 4 | 4,145 | |
0.07 | Single-Family Home | $570,000 | 10/16/23 | 3 | 3 | 1,366 | |
0.08 | Single-Family Home | $849,250 | 01/16/24 | 3 | 3 | 2,360 | |
0.14 | Single-Family Home | $850,000 | 03/13/24 | 3 | 2 | 1,694 | |
0.21 | Single-Family Home | $660,000 | 11/30/23 | 3 | 3 | 1,830 | |
0.01 | Single-Family Home | $396,000 | 05/25/23 | 3 | 2 | 1,419 |
Neighborhood Overview
Neighborhood stats provided by third party data sources.
What Locals Say about Wendover-Sedgewood
- Tonya W.
- Resident
- 3y ago
"need a dog park. So the dogs can play and run around. So they can play with other dogs. And the owners can talk and enjoy nature. Plus the dogs. The dogs would love it"
- Jennifer
- Resident
- 5y ago
"30 year resident. I enjoy how quiet it is, and how close to the city Center it is. We also have good grocery stores."
- gr4255
- 10y ago
"Maybe the best rated schools in CMS, Safe and well patrolled area, Best shoppng mall in NC: Southpark Mall and walking distance to Cottswold Mall, ( 24hr Harris Teeter Supermarket, retail and restaurants, Starbucks, etc ) 10 Minute commute to downtown, New homes being built in $1,000,000.00 bracket. Young familys."
LGBTQ Local Legal Protections
LGBTQ Local Legal Protections
Meghan Hampton, COMPASS

Based on information submitted to the MLS GRID as of 2024-01-24 10:55:15 PST. All data is obtained from various sources and may not have been verified by broker or MLS GRID. Supplied Open House Information is subject to change without notice. All information should be independently reviewed and verified for accuracy. Properties may or may not be listed by the office/agent presenting the information. Some IDX listings have been excluded from this website. Click here for more information
The Listing Brokerage’s offer of compensation is made only to participants of the MLS where the listing is filed and to participants of an MLS subject to a data-access agreement with Canopy MLS.
The Listing Brokerage’s offer of compensation is made only to participants of the MLS where the listing is filed and to participants of an MLS subject to a data-access agreement with Canopy MLS.
703 McAlway Rd, Charlotte, NC 28211 is a 4 bedroom, 4 bathroom, 2,992 sqft single-family home built in 2013. 703 McAlway Rd is located in Wendover-Sedgewood, Charlotte. This property is currently available for sale and was listed by Canopy MLS as distributed by MLS GRID on Feb 12, 2024. The MLS # for this home is MLS# 4107269.
