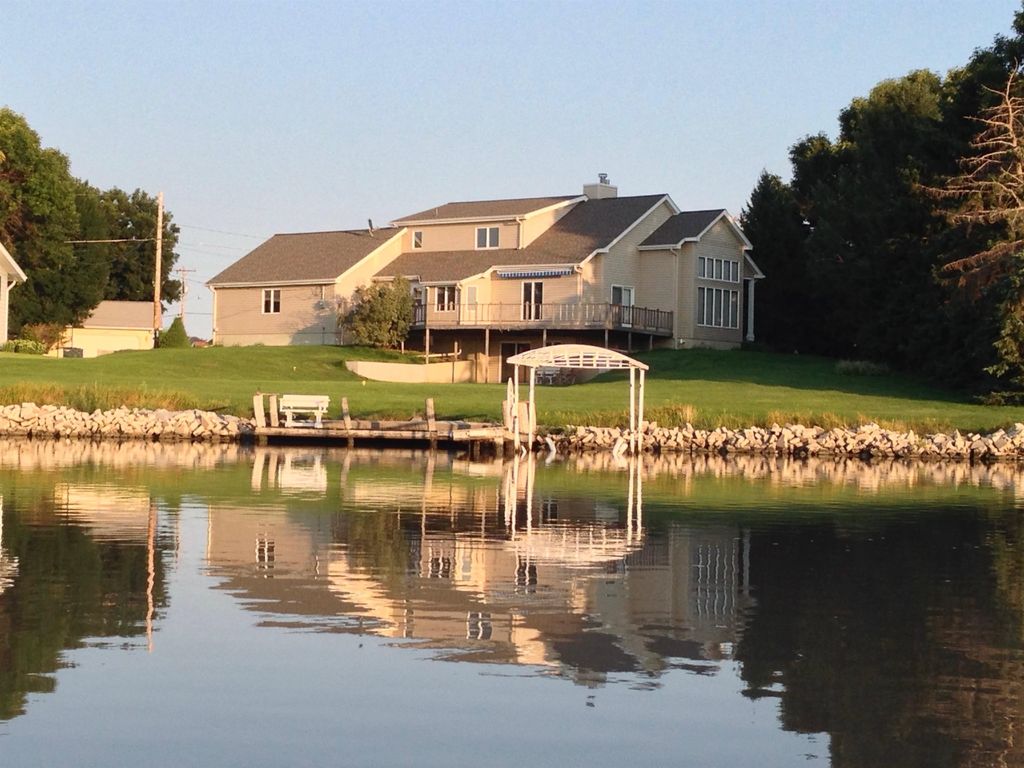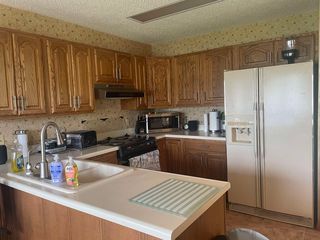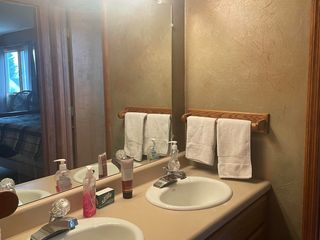


SOLDAPR 12, 2024
700 S Shore Dr
Hastings, NE 68901
- 3 Beds
- 4 Baths
- 3,896 sqft (on 0.62 acres)
- 3 Beds
- 4 Baths
- 3,896 sqft (on 0.62 acres)
$455,000
Last Sold: Apr 12, 2024
4% below list $475K
$117/sqft
Est. Refi. Payment $3,078/mo*
$455,000
Last Sold: Apr 12, 2024
4% below list $475K
$117/sqft
Est. Refi. Payment $3,078/mo*
3 Beds
4 Baths
3,896 sqft
(on 0.62 acres)
Homes for Sale Near 700 S Shore Dr
Skip to last item
Skip to first item
Local Information
© Google
-- mins to
Commute Destination
Description
This property is no longer available to rent or to buy. This description is from April 12, 2024
The lake is calling......This home is located on a large lot at Lake Hastings. Step through the front door and experience beautiful views and large spacious living room with vaulted ceiling, gas fireplace and floor to ceiling windows. Formal dining with doors out to deck with gorgeous lake views. Kitchen is eat in with all appliances and great views of the lake. Laundry is on the main level between 3 car attached garage and kitchen. Newer 1/2 bath, Primary bedroom and bath all complete the mail level. Moving up the upper level has reading area with bookcase and views of main level, 2 bedrooms and Jack and Jill bath. Lower level is a walk out basement and has a large family room with new carpet, bar, doors leading out to covered patio with lake views. Potential 4th bedroom or guest study, 3/4 bath, utility room and shop/storage. This home has its own boat lift, underground sprinklers and many new trees in a mature landscape. New roof, some new siding, 4 new windows, new gutters and downspouts, chimney has been cleaned and repaired. All new flooring from front door into primary suite, and dining room. New carpet in basement family room and stairwell. This home is smart home ready with Lutron switches, Nest thermostat, Eufy cameras, fiber optic and ethernet throughout the home.
Home Highlights
Parking
3 Car Garage
Outdoor
Patio, Deck
A/C
Heating & Cooling
HOA
None
Price/Sqft
$117/sqft
Listed
180+ days ago
Home Details for 700 S Shore Dr
Interior Features |
|---|
Interior Details Basement: Full,Walk-Out Access,Finished,Sump PumpNumber of Rooms: 8Types of Rooms: Master Bedroom, Bedroom 2, Bedroom 3, Dining Room, Family Room, Kitchen, Living Room, Basement |
Beds & Baths Number of Bedrooms: 3Number of Bathrooms: 4Number of Bathrooms (main level): 2 |
Dimensions and Layout Living Area: 3896.2 Square Feet |
Appliances & Utilities Utilities: Natural Gas Connected, Electricity ConnectedAppliances: Water Softener Owned, Electric Range, Dishwasher, Refrigerator, Vented Exhaust Fan, Gas Water HeaterDishwasherLaundry: Main Level,Off KitchenRefrigerator |
Heating & Cooling Heating: Natural GasHas CoolingAir Conditioning: Central AirHas HeatingHeating Fuel: Natural Gas |
Fireplace & Spa Number of Fireplaces: 1Fireplace: Living Room, One, Insert, GasHas a Fireplace |
Gas & Electric Has Electric on Property |
Windows, Doors, Floors & Walls Window: Blinds |
Levels, Entrance, & Accessibility Levels: Two |
Security Security: Smoke Detector(s) |
Exterior Features |
|---|
Exterior Home Features Roof: Comp ShinglePatio / Porch: Deck, Covered PatioOther Structures: WorkshopExterior: Rain Gutters |
Parking & Garage Number of Garage Spaces: 3Number of Covered Spaces: 3No CarportHas a GarageHas an Attached GarageParking Spaces: 3Parking: Attached,Garage Door Opener |
Frontage WaterfrontWaterfront: Lake FrontResponsible for Road Maintenance: City MaintainedRoad Surface Type: PavedOn Waterfront |
Water & Sewer Sewer: Public Sewer |
Finished Area Finished Area (above surface): 2431 Square FeetFinished Area (below surface): 1628 Square Feet |
Property Information |
|---|
Year Built Year Built: 1987 |
Property Type / Style Property Type: ResidentialProperty Subtype: Single Family Residence |
Building Construction Materials: Frame, Vinyl SidingDoes Not Include Home Warranty |
Property Information Parcel Number: 010008181 |
Price & Status |
|---|
Price List Price: $475,000Price Per Sqft: $117/sqftPrice Range: $455,000 - $475,000 |
Status Change & Dates Off Market Date: Fri Mar 01 2024Possession Timing: Close Of Escrow |
Active Status |
|---|
MLS Status: Sold In Office |
Location |
|---|
Direction & Address City: HastingsCommunity: NE |
School Information Elementary School: WATSONJr High / Middle School: HMSHigh School: HHS |
Building |
|---|
Building Area Building Area: 4059 Square Feet |
Lot Information |
|---|
Lot Area: 0.62 acres |
Compensation |
|---|
Buyer Agency Commission: 2Buyer Agency Commission Type: %Sub Agency Commission: -Sub Agency Commission Type: See Remarks: |
Notes The listing broker’s offer of compensation is made only to participants of the MLS where the listing is filed |
Miscellaneous |
|---|
BasementMls Number: 20230835Living Area Range: 2301-2500Living Area Range Units: Square Feet |
Last check for updates: about 14 hours ago
Listed by Jeanne Rewerts
Real Estate Group of Hastings, Inc.
Bought with: Jeanne Rewerts, Real Estate Group of Hastings, Inc.
Source: REALTORS of Greater Mid-Nebraska MLS, MLS#20230835
Price History for 700 S Shore Dr
| Date | Price | Event | Source |
|---|---|---|---|
| 04/12/2024 | $455,000 | Sold | REALTORS of Greater Mid-Nebraska MLS #20230835 |
| 03/04/2024 | $475,000 | Pending | REALTORS of Greater Mid-Nebraska MLS #20230835 |
| 12/13/2023 | $475,000 | PriceChange | REALTORS of Greater Mid-Nebraska MLS #20230835 |
| 11/30/2023 | $485,000 | PriceChange | REALTORS of Greater Mid-Nebraska MLS #20230835 |
| 11/07/2023 | $490,000 | PriceChange | REALTORS of Greater Mid-Nebraska MLS #20230835 |
| 09/01/2023 | $495,000 | PriceChange | REALTORS of Greater Mid-Nebraska MLS #20230835 |
| 08/21/2023 | $510,000 | PriceChange | REALTORS of Greater Mid-Nebraska MLS #20230835 |
| 07/13/2023 | $520,000 | Listed For Sale | REALTORS of Greater Mid-Nebraska MLS #20230835 |
| 10/01/2013 | $319,000 | Sold | N/A |
| 08/22/2013 | $339,000 | Pending | Agent Provided |
| 08/20/2013 | $339,000 | Listed For Sale | Agent Provided |
| 10/04/2011 | $277,000 | Sold | N/A |
Property Taxes and Assessment
| Year | 2023 |
|---|---|
| Tax | $8,848 |
| Assessment | $428,819 |
Home facts updated by county records
Assigned Schools
These are the assigned schools for 700 S Shore Dr.
- Hastings Senior High School
- 9-12
- Public
- 1103 Students
3/10GreatSchools RatingParent Rating AverageBest High School in Nebraska that I've been to out of the 4 I've attended. Decided to stay in Hastings and graduate at the High School.Parent Review1y ago - Hastings Middle School
- 6-8
- Public
- 711 Students
6/10GreatSchools RatingParent Rating AverageI attend this school and I thin k it's great. We recently won an award for behind one of the greasest school in the world, only five other schools in the world won this award. We have great teachers and helpers. We even have a program called Z.A.P. Which stands for zeroes aren't permitted. When students don't do there homework they have to go " Log into ZAP" they do it and have to finish there homework before the end of the day. They also have a new, modern building with lots of great technology. HMS is just a fun place to be.Other Review10y ago - Raymond A Watson Elementary School
- PK-5
- Public
- 477 Students
4/10GreatSchools RatingParent Rating AverageMy son attended this school PreK-5th grade. There has been some changes with the Principals in the last few years and now it seems that the leadership is more solid. The school just went through a huge expansion and remodeling project, so everything is up to date. The teachers are great and helpful. There are a lot of opportunities for students to get involved in school activities. Of the 5 elementary buildings in town, this is definitely the best one!Parent Review6y ago - Check out schools near 700 S Shore Dr.
Check with the applicable school district prior to making a decision based on these schools. Learn more.
What Locals Say about Hastings
- Jim C.
- Resident
- 4y ago
"Dog walkers are welcome in our neighborhood but they need to pick up after them. A lot of owners let the dogs do their thing and walk off."
- Paula R.
- Resident
- 4y ago
"My neighborhood is very well kept and respectful to each other and helpful .Children can play in the roads and be safe and Halloween is awesome"
- DDS
- Resident
- 5y ago
"Safe, well lit newer construction. Good local police and fire departments. Nice schools, public and private."
- Seillercontreras
- Resident
- 5y ago
"very nice , very friendly, schools are great it is a very clean neighborhood and environment a pet friendly neighborhood "
- sandraspady
- Resident
- 5y ago
"I have lived here for 4 years. I was so lucky to have the best neighbors. Easy access to downtown. "
- Jcaba1
- 12y ago
"I live in this area and it is growing by leaps and bounds.3 new houses are currently being built. This area is in the Lake Hastings area and moves north towards Lochland County Club. It is the most desirable location in Hastings. "
LGBTQ Local Legal Protections
LGBTQ Local Legal Protections
IDX information is provided exclusively for personal, non-commercial use, and may not be used for any purpose other than to identify prospective properties consumers may be interested in purchasing. Information is deemed reliable but not guaranteed.
The listing broker’s offer of compensation is made only to participants of the MLS where the listing is filed.
The listing broker’s offer of compensation is made only to participants of the MLS where the listing is filed.
Homes for Rent Near 700 S Shore Dr
Skip to last item
Skip to first item
Off Market Homes Near 700 S Shore Dr
Skip to last item
- Real Estate Group of Hastings, Inc.
- Berkshire Hathaway HomeServices Da-Ly Realty
- Real Estate Group of Hastings, Inc.
- Real Estate Group of Hastings, Inc.
- See more homes for sale inHastingsTake a look
Skip to first item
700 S Shore Dr, Hastings, NE 68901 is a 3 bedroom, 4 bathroom, 3,896 sqft single-family home built in 1987. This property is not currently available for sale. 700 S Shore Dr was last sold on Apr 12, 2024 for $455,000 (4% lower than the asking price of $475,000). The current Trulia Estimate for 700 S Shore Dr is $455,100.
