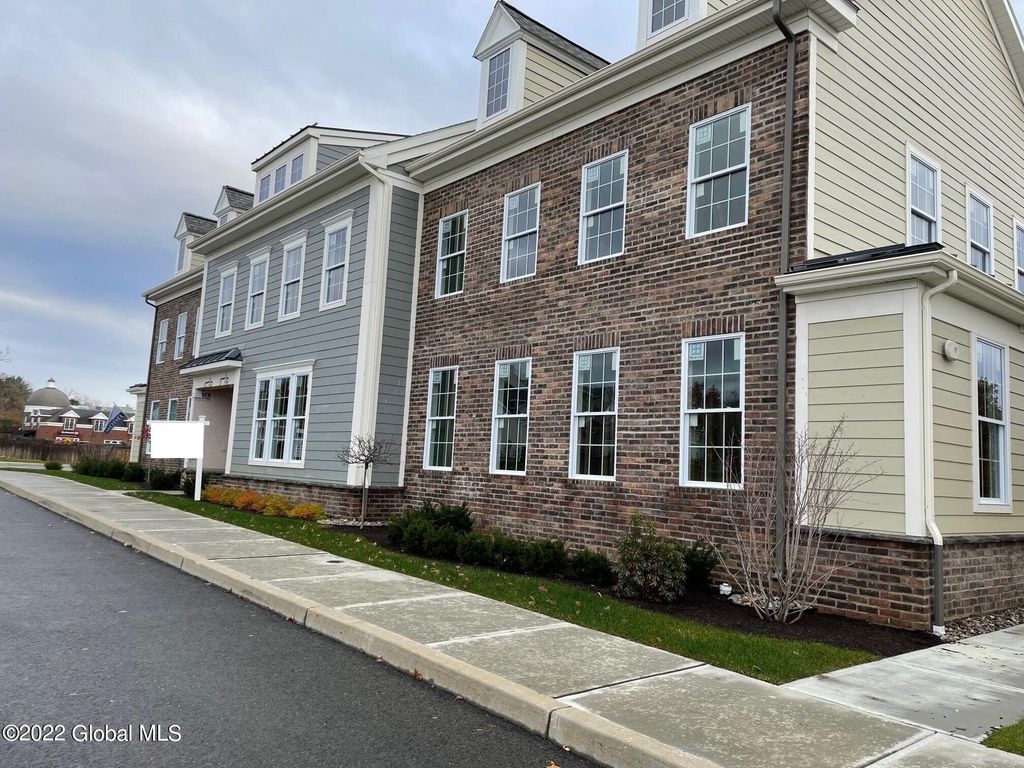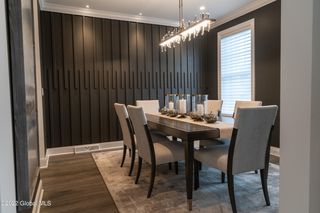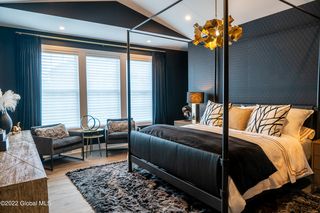


SOLDDEC 20, 2023
7 Cambridge Way
Latham, NY 12110
- 3 Beds
- 3 Baths
- 2,355 sqft
- 3 Beds
- 3 Baths
- 2,355 sqft
$672,710
Last Sold: Dec 20, 2023
3% over list $654K
$286/sqft
Est. Refi. Payment $4,603/mo*
$672,710
Last Sold: Dec 20, 2023
3% over list $654K
$286/sqft
Est. Refi. Payment $4,603/mo*
3 Beds
3 Baths
2,355 sqft
Homes for Sale Near 7 Cambridge Way
Skip to last item
- Listing by: Robmar Realty, Inc., Active
- Listing by: Robmar Realty, Inc., Active
- Listing by: Robmar Realty, Inc., Active
- Listing by: Marini Homes, LLC
- Listing by: Marini Homes, LLC
- Listing by: Sterling Real Estate Group, Active
- See more homes for sale inLathamTake a look
Skip to first item
Local Information
© Google
-- mins to
Commute Destination
Description
This property is no longer available to rent or to buy. This description is from December 21, 2023
Marini Homes ~ Townhomes for Quick Delivery! Building has started.....Move in late Fall 2023.....Four unit townhome building - two end units, two middle units, 2 car rear load garage. Outdoor porches, convenient, walkable Latham location with many high end amenities. Maintenance free! First floor primary bedroom. 3 Bedrooms + office. 2.5 bath. Schedule your tour today! Award winning, decorated model home open Sunday's 12 - 2pm
Home Highlights
Parking
2 Car Garage
Outdoor
Porch, Deck
A/C
Heating & Cooling
HOA
$333/Monthly
Price/Sqft
$286/sqft
Listed
180+ days ago
Home Details for 7 Cambridge Way
Active Status |
|---|
MLS Status: Closed |
Interior Features |
|---|
Interior Details Basement: Full,Sump Pump,UnfinishedNumber of Rooms: 9Types of Rooms: Living Room, Dining Room, Primary Bedroom, Bedroom, Foyer, Den, Loft, Kitchen |
Beds & Baths Number of Bedrooms: 3Number of Bathrooms: 3Number of Bathrooms (full): 2Number of Bathrooms (half): 1 |
Dimensions and Layout Living Area: 2355 Square Feet |
Appliances & Utilities Utilities: Cable Available, Underground UtilitiesAppliances: Dishwasher, Disposal, Dryer, Gas Oven, Humidifier, Microwave, Range, Range Hood, Refrigerator, Tankless Water Heater, WasherDishwasherDisposalDryerLaundry: Electric Dryer Hookup,Laundry Closet,Laundry Room,Main Level,Washer HookupMicrowaveRefrigeratorWasher |
Heating & Cooling Heating: Forced AirHas CoolingAir Conditioning: Central AirHas HeatingHeating Fuel: Forced Air |
Fireplace & Spa Number of Fireplaces: 1Fireplace: Family Room, GasHas a Fireplace |
Windows, Doors, Floors & Walls Window: Screens, Egress WindowDoor: Sliding DoorsFlooring: Tile, Carpet, Ceramic Tile, Laminate |
Levels, Entrance, & Accessibility Floors: Tile, Carpet, Ceramic Tile, Laminate |
View No ViewView: None |
Security Security: Gated Community |
Exterior Features |
|---|
Exterior Home Features Roof: AsphaltPatio / Porch: Side Porch, Composite DeckFencing: PrivacyOther Structures: NoneExterior: LightingFoundation: Concrete Perimeter |
Parking & Garage Number of Garage Spaces: 2Number of Covered Spaces: 2No CarportHas a GarageHas an Attached GarageParking Spaces: 2Parking: Attached,Garage Door Opener |
Frontage Not on Waterfront |
Water & Sewer Sewer: Public Sewer |
Finished Area Finished Area (above surface): 2355 Square Feet |
Property Information |
|---|
Property Type / Style Property Type: ResidentialProperty Subtype: Townhouse, ResidentialStructure Type: TownhouseArchitecture: Townhouse |
Building Construction Materials: Fiber Cement, StoneIs a New Construction |
Property Information Parcel Number: 012689 31.34127 |
Price & Status |
|---|
Price List Price: $654,000Price Per Sqft: $286/sqft |
Status Change & Dates Off Market Date: Fri Aug 04 2023Possession Timing: Other, Close Of Escrow |
Location |
|---|
Direction & Address City: Latham |
School Information High School: Shaker HSHigh School District: North Colonie (including Maplewood) |
Building |
|---|
Building Details Builder Model: Plan C |
Building Area Building Area: 2355 Square Feet |
HOA |
|---|
HOA Fee Includes: Maintenance Grounds, Maintenance Structure, Snow Removal, TrashHas an HOAHOA Fee: $333/Monthly |
Lot Information |
|---|
Lot Area: 2613.6 sqft |
Mobile R/V |
|---|
Mobile Home Park Mobile Home Units: Feet |
Compensation |
|---|
Buyer Agency Commission: 2.50Buyer Agency Commission Type: %Sub Agency Commission: 0.00Sub Agency Commission Type: % |
Notes The listing broker’s offer of compensation is made only to participants of the MLS where the listing is filed |
Miscellaneous |
|---|
BasementMls Number: 202319021 |
Additional Information |
|---|
HOA Amenities: None |
Last check for updates: about 18 hours ago
Listed by Susan E Dawkins, (518) 339-0238
Robmar Realty, Inc.
Bought with: Brenda M Larkin, (518) 588-6006, Miranda Real Estate Group, Inc
Source: Global MLS, MLS#202319021

Price History for 7 Cambridge Way
| Date | Price | Event | Source |
|---|---|---|---|
| 12/20/2023 | $672,710 | Sold | Global MLS #202319021 |
| 08/09/2023 | $654,000 | Pending | Global MLS #202319021 |
| 04/22/2023 | $654,000 | PriceChange | Global MLS #202224553 |
| 01/03/2023 | $669,000 | PriceChange | Global MLS #202224553 |
| 08/30/2022 | $641,000 | PriceChange | Global MLS #202224553 |
| 08/11/2022 | $631,000 | Listed For Sale | Global MLS #202224553 |
Property Taxes and Assessment
| Year | 2023 |
|---|---|
| Tax | |
| Assessment | $390,800 |
Home facts updated by county records
Comparable Sales for 7 Cambridge Way
Address | Distance | Property Type | Sold Price | Sold Date | Bed | Bath | Sqft |
|---|---|---|---|---|---|---|---|
0.03 | Townhouse | $675,529 | 05/26/23 | 3 | 3 | 2,355 | |
0.01 | Townhouse | $662,527 | 12/07/23 | 3 | 3 | 2,355 | |
0.01 | Townhouse | $686,870 | 05/25/23 | 3 | 3 | 2,342 | |
0.03 | Townhouse | $647,829 | 04/18/24 | 3 | 3 | 2,189 | |
0.04 | Townhouse | $699,900 | 10/23/23 | 3 | 3 | 2,189 | |
0.07 | Townhouse | $570,000 | 07/31/23 | 3 | 3 | 2,300 | |
0.03 | Townhouse | $768,512 | 01/26/24 | 3 | 3 | 2,487 | |
0.03 | Townhouse | $706,364 | 11/13/23 | 3 | 3 | 2,189 | |
0.04 | Townhouse | $698,291 | 10/16/23 | 4 | 3 | 2,487 |
Assigned Schools
These are the assigned schools for 7 Cambridge Way.
- Southgate School
- K-6
- Public
- 522 Students
6/10GreatSchools RatingParent Rating AverageDynamic school with compassionate teachers and administration.Parent Review3mo ago - Shaker Junior High School
- 6-8
- Public
- 877 Students
8/10GreatSchools RatingParent Rating AverageOverall, it was very good. The teachers are nice, but sometimes their methods can be a bit ineffective. There are plenty of opportunities to succeed here, there are many clubs, and almost always are there teachers staying after school for help. If a teacher says you should stay after school, you should. It will help you. In general, SJHS was a great school.Student Review5y ago - Shaker High School
- 9-12
- Public
- 2011 Students
7/10GreatSchools RatingParent Rating AverageI am a 1998 graduate and I had a great experience at Shaker. Teachers are definitely the best in the country. Every teacher has their student's well-being as a priority. The staff is well trained and very caring. I'm so proud have had my education from Shaker.Other Review1y ago - Check out schools near 7 Cambridge Way.
Check with the applicable school district prior to making a decision based on these schools. Learn more.
LGBTQ Local Legal Protections
LGBTQ Local Legal Protections

IDX information is provided exclusively for personal, non-commercial use, and may not be used for any purpose other than to identify prospective properties consumers may be interested in purchasing.
Information is deemed reliable but not guaranteed.
The listing broker’s offer of compensation is made only to participants of the MLS where the listing is filed.
Judy Moriarty, Zillow, Inc., Corp. Broker
The listing broker’s offer of compensation is made only to participants of the MLS where the listing is filed.
Judy Moriarty, Zillow, Inc., Corp. Broker
Homes for Rent Near 7 Cambridge Way
Skip to last item
Skip to first item
Off Market Homes Near 7 Cambridge Way
Skip to last item
- Coldwell Banker Prime Prop., Closed
- Keller Williams Capital Dist, Closed
- Coldwell Banker Prime Prop., Closed
- See more homes for sale inLathamTake a look
Skip to first item
7 Cambridge Way, Latham, NY 12110 is a 3 bedroom, 3 bathroom, 2,355 sqft townhouse. This property is not currently available for sale. 7 Cambridge Way was last sold on Dec 20, 2023 for $672,710 (3% higher than the asking price of $654,000). The current Trulia Estimate for 7 Cambridge Way is $698,200.
