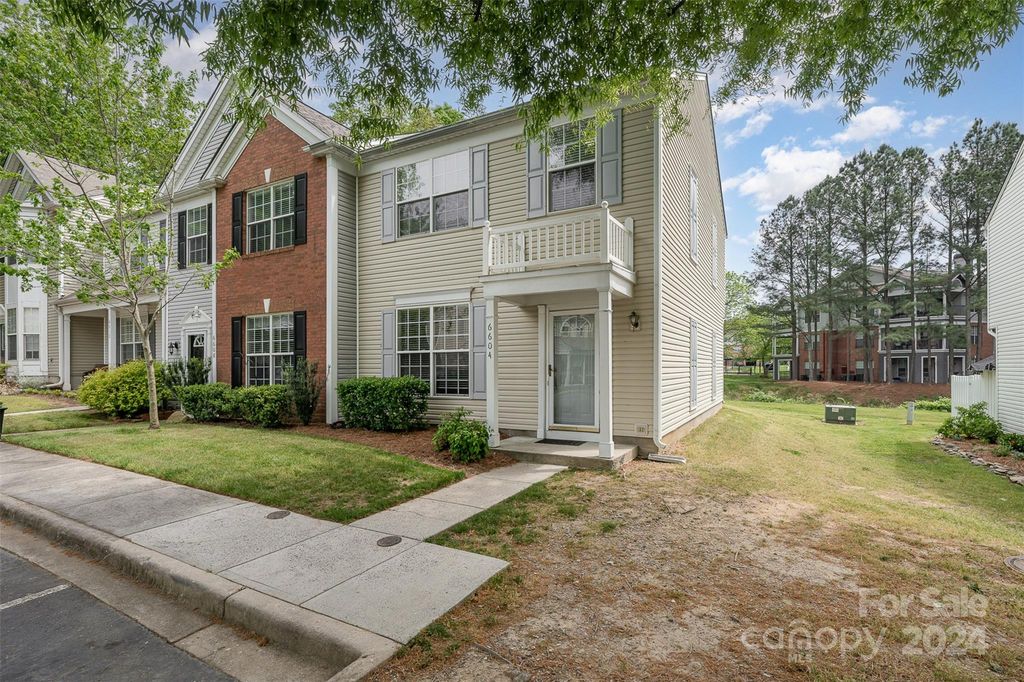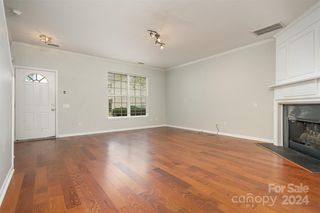


FOR SALE
6604 Rothchild Dr
Charlotte, NC 28270
Oxford Hunt- 3 Beds
- 2 Baths
- 1,364 sqft
- 3 Beds
- 2 Baths
- 1,364 sqft
3 Beds
2 Baths
1,364 sqft
We estimate this home will sell faster than 89% nearby.
Local Information
© Google
-- mins to
Commute Destination
Description
Don't miss out on this 3 BR, 2.5 BTH end unit townhome in the Preserves at Beverly Crest. The home features LVP flooring on the main level living areas and granite countertops with stainless steel appliances in the kitchen. The dining area has a sliding glass door which leads to the back patio area which is perfect for relaxing out back with a cool drink and enjoying the beautiful view of the pond. All 3 nice-sized bedrooms are upstairs. Upstairs laundry closet as well. New A/C-2018, new water heater-2019, new roof-2022. The property is currently tenant occupied. Their lease expires on April 30th 2024. Tenant is preparing to move.
Home Highlights
Parking
No Info
Outdoor
No Info
A/C
Heating & Cooling
HOA
$220/Monthly
Price/Sqft
$249
Listed
37 days ago
Home Details for 6604 Rothchild Dr
Active Status |
|---|
MLS Status: Active |
Interior Features |
|---|
Interior Details Number of Rooms: 8Types of Rooms: Bedroom S, Bathroom Full, Living Room, Dining Area, Kitchen, Primary Bedroom |
Beds & Baths Number of Bedrooms: 3Number of Bathrooms: 2Number of Bathrooms (full): 2 |
Dimensions and Layout Living Area: 1364 Square Feet |
Appliances & Utilities Appliances: Electric Cooktop, Electric Oven, Microwave, RefrigeratorLaundry: Upper LevelMicrowaveRefrigerator |
Heating & Cooling Heating: Heat PumpHas CoolingAir Conditioning: Ceiling Fan(s),Central AirHas HeatingHeating Fuel: Heat Pump |
Fireplace & Spa Fireplace: Gas Log, Living Room |
View No View |
Exterior Features |
|---|
Exterior Home Features Foundation: Slab |
Parking & Garage No CarportNo GarageNo Attached GarageParking: Assigned |
Frontage Waterfront: NoneResponsible for Road Maintenance: Publicly Maintained RoadRoad Surface Type: Concrete, Gravel |
Water & Sewer Sewer: Public Sewer |
Surface & Elevation Elevation Units: Feet |
Finished Area Finished Area (above surface): 1364 |
Days on Market |
|---|
Days on Market: 37 |
Property Information |
|---|
Year Built Year Built: 1999 |
Property Type / Style Property Type: ResidentialProperty Subtype: Townhouse |
Building Construction Materials: VinylNot a New Construction |
Property Information Parcel Number: 21346217 |
Price & Status |
|---|
Price List Price: $340,000Price Per Sqft: $249 |
Location |
|---|
Direction & Address City: CharlotteCommunity: The Preserve at Beverly Crest |
School Information Elementary School: Elizabeth LaneJr High / Middle School: South CharlotteHigh School: Providence |
Agent Information |
|---|
Listing Agent Listing ID: 4114532 |
Building |
|---|
Building Area Building Area: 1364 Square Feet |
HOA |
|---|
HOA Name: Pure Property MgmtHas an HOAHOA Fee: $220/Monthly |
Lot Information |
|---|
Lot Area: 0.03 acres |
Listing Info |
|---|
Special Conditions: Subject to Lease |
Offer |
|---|
Listing Terms: Cash, Conventional, FHA |
Compensation |
|---|
Buyer Agency Commission: 2.5Buyer Agency Commission Type: %Sub Agency Commission: 0Sub Agency Commission Type: % |
Notes The listing broker’s offer of compensation is made only to participants of the MLS where the listing is filed |
Miscellaneous |
|---|
Mls Number: 4114532Attribution Contact: krisrainey@markspain.com |
Additional Information |
|---|
Mlg Can ViewMlg Can Use: IDX |
Last check for updates: 1 day ago
Listing Provided by: Kris Rainey
Mark Spain Real Estate
Source: Canopy MLS as distributed by MLS GRID, MLS#4114532

Price History for 6604 Rothchild Dr
| Date | Price | Event | Source |
|---|---|---|---|
| 03/27/2024 | $340,000 | PriceChange | Canopy MLS as distributed by MLS GRID #4114532 |
| 03/22/2024 | $365,000 | Listed For Sale | Canopy MLS as distributed by MLS GRID #4114532 |
| 12/16/1999 | $121,000 | Sold | N/A |
Similar Homes You May Like
Skip to last item
- Corcoran HM Properties
- Keller Williams Ballantyne Area
- Helen Adams Realty
- See more homes for sale inCharlotteTake a look
Skip to first item
New Listings near 6604 Rothchild Dr
Skip to last item
- Costello Real Estate and Investments LLC
- Corcoran HM Properties
- See more homes for sale inCharlotteTake a look
Skip to first item
Property Taxes and Assessment
| Year | 2023 |
|---|---|
| Tax | $2,291 |
| Assessment | $306,300 |
Home facts updated by county records
Comparable Sales for 6604 Rothchild Dr
Address | Distance | Property Type | Sold Price | Sold Date | Bed | Bath | Sqft |
|---|---|---|---|---|---|---|---|
0.02 | Townhouse | $345,000 | 04/23/24 | 3 | 3 | 1,409 | |
0.14 | Townhouse | $340,000 | 11/15/23 | 3 | 3 | 1,408 | |
0.17 | Townhouse | $370,000 | 05/08/23 | 3 | 3 | 1,667 | |
0.09 | Townhouse | $363,800 | 05/31/23 | 3 | 3 | 1,671 | |
0.16 | Townhouse | $340,000 | 12/20/23 | 3 | 3 | 1,408 | |
0.13 | Townhouse | $375,000 | 03/18/24 | 3 | 3 | 1,677 | |
0.16 | Townhouse | $360,000 | 08/11/23 | 3 | 3 | 1,669 | |
0.17 | Townhouse | $335,000 | 08/21/23 | 3 | 3 | 1,425 | |
0.20 | Townhouse | $371,000 | 05/08/23 | 3 | 3 | 1,669 | |
0.75 | Townhouse | $550,000 | 03/27/24 | 4 | 4 | 1,887 |
Neighborhood Overview
Neighborhood stats provided by third party data sources.
What Locals Say about Oxford Hunt
- Trulia User
- Visitor
- 2y ago
"Walkability to schools or shopping nearby attractions and activities close to home or by bicycle. good schools."
- Trulia User
- Resident
- 2y ago
"Great neighborhood- neighbors are super friendly. Awesome for families, biking, walking and close to uptown and South Park."
- Trulia User
- Resident
- 3y ago
"Lots of kids, pets and friendly neighbors. Low HOA and home owners keep up with exteriors. Close to shopping, dining and events but also quiet and very tranquil."
- Kara M.
- Resident
- 5y ago
"Lots of cars are in the area. But there’s not much they wouldn’t like. Dogs are walked frequently in this area. There are well behaved dogs."
- Jwoodall2
- Resident
- 5y ago
"Neighbor is Beverly Crest! Great Family neighborhood with many young kids. Summer swim Team with many kids to get to know while participating. I would highly recommend! Walkable to Arboretum Shopping center. Many neighbors out waking their dogs."
- Dslandeck
- Resident
- 5y ago
"The lots are extremely private and all the homes are different and custom designed. Good mix of neighbors - younger families with kids and older, original owners. We absolutely love the location - 10 mins from everything (Uptown to Waxhaw to Ballantyne)."
- Dan
- 10y ago
"We moved here about 5 years ago and love our decision. We hand picked areas that had great schools and a nice neighborhood feel and we ended up loving the house and our neighbors. We often ride our bikes to the shops for Pizza and TCBY. We're glad to see the Arboretum continue to upgrade and add new stores. Very happy to live here (we moved from Mint Hill)."
LGBTQ Local Legal Protections
LGBTQ Local Legal Protections
Kris Rainey, Mark Spain Real Estate

Based on information submitted to the MLS GRID as of 2024-01-24 10:55:15 PST. All data is obtained from various sources and may not have been verified by broker or MLS GRID. Supplied Open House Information is subject to change without notice. All information should be independently reviewed and verified for accuracy. Properties may or may not be listed by the office/agent presenting the information. Some IDX listings have been excluded from this website. Click here for more information
The Listing Brokerage’s offer of compensation is made only to participants of the MLS where the listing is filed and to participants of an MLS subject to a data-access agreement with Canopy MLS.
The Listing Brokerage’s offer of compensation is made only to participants of the MLS where the listing is filed and to participants of an MLS subject to a data-access agreement with Canopy MLS.
6604 Rothchild Dr, Charlotte, NC 28270 is a 3 bedroom, 2 bathroom, 1,364 sqft townhouse built in 1999. 6604 Rothchild Dr is located in Oxford Hunt, Charlotte. This property is currently available for sale and was listed by Canopy MLS as distributed by MLS GRID on Mar 1, 2024. The MLS # for this home is MLS# 4114532.
