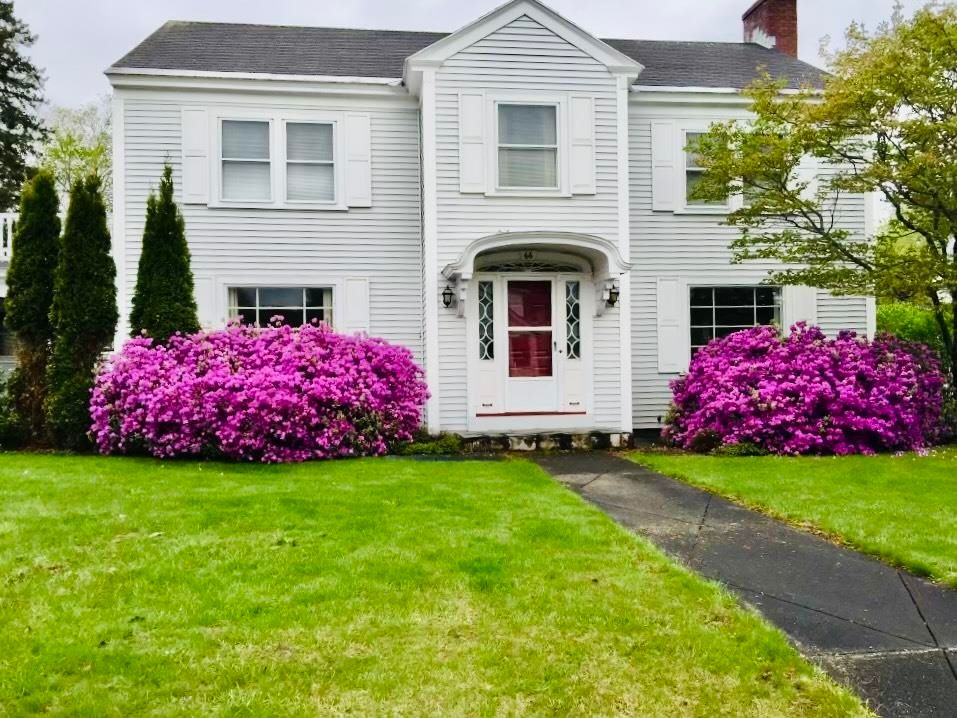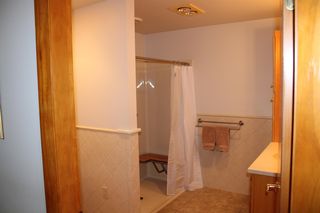


ACCEPTING BACKUPS0.35 ACRES
Listed by Ernest Begin, Begin Realty Associates, (802) 748-2045
66 Dundee Street
St Johnsbury, VT 05819
- 4 Beds
- 3 Baths
- 3,050 sqft (on 0.35 acres)
- 4 Beds
- 3 Baths
- 3,050 sqft (on 0.35 acres)
4 Beds
3 Baths
3,050 sqft
(on 0.35 acres)
Local Information
© Google
-- mins to
Commute Destination
Last check for updates: about 24 hours ago
Listing courtesy of Ernest Begin
Begin Realty Associates, (802) 748-2045
Source: PrimeMLS, MLS#4990475

Description
Built in 1948, and occupied by the same family for 73 years, this home is located on a quiet dead end street in St. Johnsbury and is simply a gem waiting to be discovered by the next family. You'll find spacious rooms and quiet corners. There's ample elbow room in the eat in kitchen and you can entertain family and friends in the adjoining formal dining room. The HUGE living room has a fireplace and wood floors. If you work from home or need a study/office, the shelf lined office/study is perfect. The accessible 1st floor bedroom suite has its own accessible bath and nearby laundry area. The 2nd floor has 3 bedrooms and a bonus room and a full bath. The full basement and attached 2 car garage finish off this home--truly a gem.
Home Highlights
Parking
Garage
Outdoor
Deck
A/C
Heating & Cooling
HOA
None
Price/Sqft
$115
Listed
21 days ago
Home Details for 66 Dundee Street
Active Status |
|---|
MLS Status: Active Under Contract |
Interior Features |
|---|
Interior Details Basement: Concrete,Concrete Floor,Unfinished,Interior Access,Stairs - Basement,Interior EntryNumber of Rooms: 9 |
Beds & Baths Number of Bedrooms: 4Number of Bathrooms: 3Number of Bathrooms (full): 2Number of Bathrooms (half): 1 |
Dimensions and Layout Living Area: 3050 Square Feet |
Appliances & Utilities Utilities: Cable Connected, Phone Connected, High Speed Intrnt -AtSiteAppliances: Dishwasher, Disposal, Dryer, Freezer, Other, Electric Range, Refrigerator, WasherDishwasherDisposalDryerLaundry: Laundry - 1st FloorRefrigeratorWasher |
Heating & Cooling Heating: Hot Water,Mini Split,OilHas CoolingAir Conditioning: Mini SplitHas HeatingHeating Fuel: Hot Water |
Fireplace & Spa Fireplace: Wood BurningHas a Fireplace |
Gas & Electric Electric: Circuit Breakers |
Windows, Doors, Floors & Walls Flooring: Carpet, Hardwood |
Levels, Entrance, & Accessibility Stories: 2Levels: TwoAccessibility: 1st Floor Bedroom, 1st Floor Full Bathroom, 1st Floor Hrd Surfce Flr, Access Laundry No Steps, Hard Surface Flooring, 1st Floor LaundryFloors: Carpet, Hardwood |
View No View |
Security Security: Carbon Monoxide Detector(s), Security System, Smoke Detectr-Batt Powrd |
Exterior Features |
|---|
Exterior Home Features Roof: ShinglePatio / Porch: DeckExterior: Garden SpaceFoundation: Concrete |
Parking & Garage Number of Garage Spaces: 2Number of Covered Spaces: 2No CarportHas a GarageHas Open ParkingParking Spaces: 2Parking: Paved,Driveway,Garage |
Frontage Road Frontage: Dead End, Public, OtherRoad Surface Type: Paved |
Water & Sewer Sewer: Metered, Public Sewer |
Farm & Range Frontage Length: Road frontage: 100 |
Finished Area Finished Area (above surface): 3050 Square Feet |
Days on Market |
|---|
Days on Market: 21 |
Property Information |
|---|
Year Built Year Built: 1948 |
Property Type / Style Property Type: ResidentialProperty Subtype: Single Family ResidenceArchitecture: Colonial |
Building Construction Materials: Wood Frame, Vinyl SidingNot a New Construction |
Property Information Usage of Home: Residential |
Price & Status |
|---|
Price List Price: $350,000Price Per Sqft: $115 |
Status Change & Dates Possession Timing: Close Of Escrow |
Location |
|---|
Direction & Address City: St. Johnsbury |
School Information Elementary School: St. Johnsbury SchoolsElementary School District: St. Johnsbury School DistrictJr High / Middle School: St. Johnsbury SchoolsJr High / Middle School District: St. Johnsbury School DistrictHigh School: ChoiceHigh School District: St. Johnsbury School District |
Agent Information |
|---|
Listing Agent Listing ID: 4990475 |
Building |
|---|
Building Area Building Area: 4256 Square Feet |
Lot Information |
|---|
Lot Area: 0.35 acres |
Documents |
|---|
Disclaimer: The listing broker's offer of compensation is made only to other real estate licensees who are participant members of PrimeMLS. |
Compensation |
|---|
Buyer Agency Commission: 3Buyer Agency Commission Type: %Sub Agency Commission: 3Sub Agency Commission Type: % |
Notes The listing broker’s offer of compensation is made only to participants of the MLS where the listing is filed |
Miscellaneous |
|---|
BasementMls Number: 4990475Zillow Contingency Status: Accepting Back-up OffersAttic: Walk-upSub Agency Relationship Offered |
Price History for 66 Dundee Street
| Date | Price | Event | Source |
|---|---|---|---|
| 04/08/2024 | $350,000 | Listed For Sale | PrimeMLS #4990475 |
Similar Homes You May Like
Skip to last item
Skip to first item
New Listings near 66 Dundee Street
Skip to last item
Skip to first item
Property Taxes and Assessment
| Year | 2022 |
|---|---|
| Tax | |
| Assessment | $222,600 |
Home facts updated by county records
Comparable Sales for 66 Dundee Street
Address | Distance | Property Type | Sold Price | Sold Date | Bed | Bath | Sqft |
|---|---|---|---|---|---|---|---|
0.08 | Single-Family Home | $370,000 | 04/17/24 | 4 | 3 | 3,604 | |
0.13 | Single-Family Home | $221,000 | 11/01/23 | 4 | 3 | 2,532 | |
0.17 | Single-Family Home | $260,000 | 06/16/23 | 4 | 3 | 2,254 | |
0.07 | Single-Family Home | $389,000 | 10/06/23 | 4 | 2 | 1,806 | |
0.19 | Single-Family Home | $269,000 | 03/11/24 | 3 | 2 | 1,702 | |
0.51 | Single-Family Home | $515,000 | 06/30/23 | 4 | 5 | 4,185 | |
0.08 | Single-Family Home | $193,000 | 01/12/24 | 3 | 1 | 1,377 | |
0.15 | Single-Family Home | $210,000 | 09/15/23 | 3 | 1 | 1,896 | |
0.40 | Single-Family Home | $175,000 | 01/04/24 | 3 | 2 | 1,490 |
What Locals Say about St Johnsbury
- Dgarand13
- Resident
- 4mo ago
"Pros: lots of safe streets to walk. Cons: Lots of through traffic. Dog mountain would be the best possible option for dog owners. It is about 5 miles from the middle of St. Johnsbury. "
- Lalonde D.
- Resident
- 4y ago
"I've Lived here my entire life some spots are good some are not... For the most part this town is calm and quiet depending on who you hang with... Plenty of schools and car dealerships... The Pet Store AquaRealm Is Always A Good Visit"
- Lalonde D.
- Resident
- 4y ago
"I Have Lived here all my life... Went to school here... I Have Also Been Raising A Family In St Johnsbury... Its A Very Nice Little Town We Have A Growing Community With Many Stores And A Nice Museum "
- Dgarand13
- Resident
- 5y ago
"Plenty of places to walk and safe for both the dogs and the owners at any hour. Loved here for a long time and have walked the streets alone for many years."
LGBTQ Local Legal Protections
LGBTQ Local Legal Protections
Ernest Begin, Begin Realty Associates

Copyright 2024 PrimeMLS, Inc. All rights reserved.
This information is deemed reliable, but not guaranteed. The data relating to real estate displayed on this display comes in part from the IDX Program of PrimeMLS. The information being provided is for consumers’ personal, non-commercial use and may not be used for any purpose other than to identify prospective properties consumers may be interested in purchasing. Data last updated 2024-02-12 14:37:28 PST.
The listing broker’s offer of compensation is made only to participants of the MLS where the listing is filed.
The listing broker’s offer of compensation is made only to participants of the MLS where the listing is filed.
66 Dundee Street, St Johnsbury, VT 05819 is a 4 bedroom, 3 bathroom, 3,050 sqft single-family home built in 1948. This property is currently available for sale and was listed by PrimeMLS on Apr 8, 2024. The MLS # for this home is MLS# 4990475.
