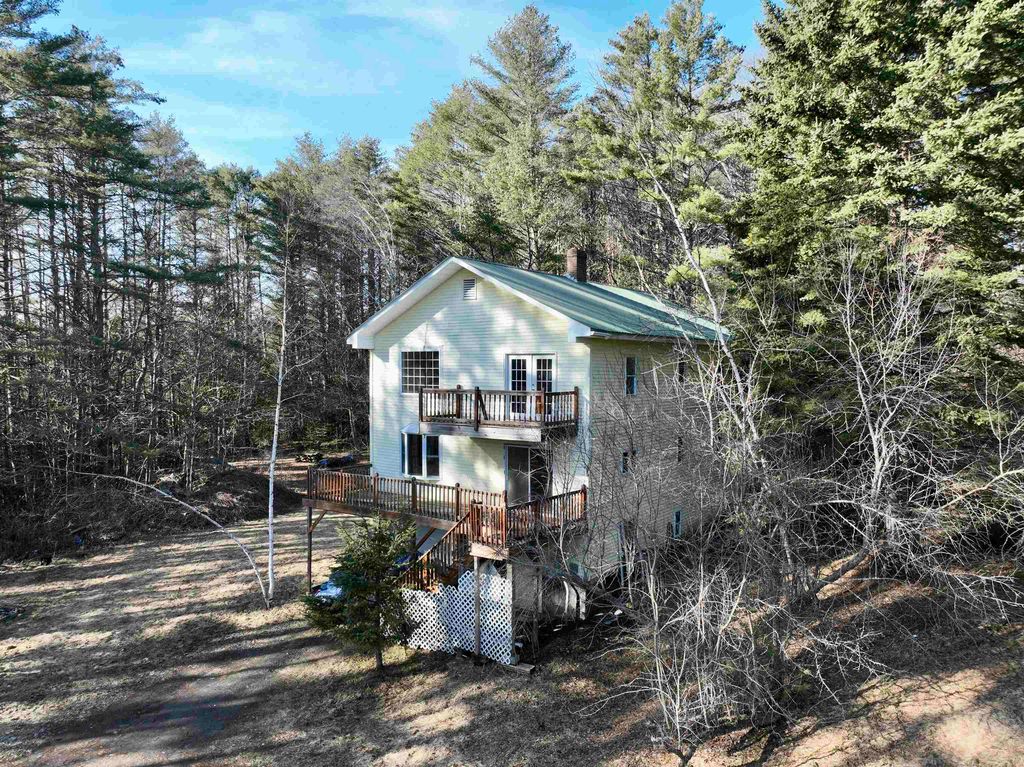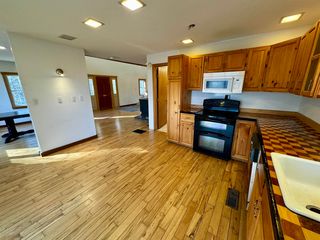


FOR SALE2 ACRES
Listed by Darren Sherburne, Four Seasons Sotheby's Int'l Realty, (802) 333-4701
197 Cherry Lane
Lyndonville, VT 05851
- 3 Beds
- 1 Bath
- 2,240 sqft (on 2 acres)
- 3 Beds
- 1 Bath
- 2,240 sqft (on 2 acres)
3 Beds
1 Bath
2,240 sqft
(on 2 acres)
Local Information
© Google
-- mins to
Commute Destination
Last check for updates: about 14 hours ago
Listing courtesy of Darren Sherburne
Four Seasons Sotheby's Int'l Realty, (802) 333-4701
Source: PrimeMLS, MLS#4987535

Description
Off a dirt road and down a private drive, you'll find this three story home ready for some finishing and personal touches to complete a long-standing transformation. The lot is a secluded two acres only a short distance from the heart of Lyndon, VT. The single car garage on the lower level provides access to the structure as well as a workshop-worthy space and access to your utilities. The first residential floor has a bedroom, a full bathroom, a vaulted ceiling living space with a pellet stove, as well as a full kitchen and dining space. The kitchen walks out onto the deck, which looks at a single neighboring property and otherwise into the tree-line. Another door from this level currently goes to nowhere, but is the start of a wrap-around deck project or could be another direct access from the yard to the living spaces. The second residential floor has two bedrooms, the makings of another full bathroom, and a nook that is worthy of an office or play space. The primary bedroom has the ensuite "bathroom to be" as well as a private balcony. A modern build ready for some finishing touches. Come see how this property can host your next chapter!
Home Highlights
Parking
Garage
Outdoor
Deck
A/C
Heating only
HOA
None
Price/Sqft
$150
Listed
48 days ago
Home Details for 197 Cherry Lane
Active Status |
|---|
MLS Status: Active |
Interior Features |
|---|
Interior Details Basement: Concrete Floor,Full,Insulated,Stairs - Interior,Storage Space,Unfinished,Walkout,Interior Access,Exterior Entry,Walk-Out AccessNumber of Rooms: 7 |
Beds & Baths Number of Bedrooms: 3Number of Bathrooms: 1Number of Bathrooms (full): 1 |
Dimensions and Layout Living Area: 2240 Square Feet |
Appliances & Utilities Utilities: Cable Connected, Phone ConnectedAppliances: Dishwasher, Dryer, Microwave, Refrigerator, Washer, Stove - Electric, Stove-PelletDishwasherDryerLaundry: Laundry - 1st FloorMicrowaveRefrigeratorWasher |
Heating & Cooling Heating: Forced Air,Pellet Stove,Oil,PelletNo CoolingAir Conditioning: NoneHas HeatingHeating Fuel: Forced Air |
Gas & Electric Electric: 200+ Amp Service, Circuit Breakers, On-SiteHas Electric on Property |
Windows, Doors, Floors & Walls Flooring: Carpet, Tile, Wood |
Levels, Entrance, & Accessibility Stories: 2Levels: TwoFloors: Carpet, Tile, Wood |
Exterior Features |
|---|
Exterior Home Features Roof: MetalPatio / Porch: DeckExterior: BalconyFoundation: Concrete |
Parking & Garage Number of Garage Spaces: 1Number of Covered Spaces: 1Has a GarageHas Open ParkingParking Spaces: 1Parking: Dirt,Right-Of-Way (ROW),Driveway,Garage,Off Street,On Site |
Frontage Road Frontage: Public, OtherRoad Surface Type: Dirt |
Water & Sewer Sewer: Concrete, On-Site Septic Exists, Private Sewer, Septic Tank |
Farm & Range Frontage Length: Road frontage: 300 |
Finished Area Finished Area (above surface): 2240 Square Feet |
Days on Market |
|---|
Days on Market: 48 |
Property Information |
|---|
Year Built Year Built: 2005 |
Property Type / Style Property Type: ResidentialProperty Subtype: Single Family Residence |
Building Not a New Construction |
Price & Status |
|---|
Price List Price: $335,000Price Per Sqft: $150 |
Location |
|---|
Direction & Address City: Lyndon |
School Information Elementary School: Lyndon Town Elementary SchoolElementary School District: Lyndon School DistrictJr High / Middle School: Lyndon Town Elementary SchoolJr High / Middle School District: Lyndon School DistrictHigh School: ChoiceHigh School District: Lyndon School District |
Agent Information |
|---|
Listing Agent Listing ID: 4987535 |
Building |
|---|
Building Area Building Area: 3360 Square Feet |
Lot Information |
|---|
Lot Area: 2 Acres |
Documents |
|---|
Disclaimer: The listing broker's offer of compensation is made only to other real estate licensees who are participant members of PrimeMLS. |
Compensation |
|---|
Buyer Agency Commission: 3Buyer Agency Commission Type: %Sub Agency Commission: 3Sub Agency Commission Type: % |
Notes The listing broker’s offer of compensation is made only to participants of the MLS where the listing is filed |
Miscellaneous |
|---|
BasementMls Number: 4987535Sub Agency Relationship Offered |
Price History for 197 Cherry Lane
| Date | Price | Event | Source |
|---|---|---|---|
| 03/11/2024 | $335,000 | Listed For Sale | PrimeMLS #4987535 |
| 02/25/2022 | ListingRemoved | PrimeMLS #4894089 | |
| 12/29/2021 | $249,900 | Listed For Sale | PrimeMLS #4894089 |
| 12/02/2003 | $23,000 | Sold | N/A |
Similar Homes You May Like
New Listings near 197 Cherry Lane
Skip to last item
Skip to first item
Property Taxes and Assessment
| Year | 2022 |
|---|---|
| Tax | |
| Assessment | $153,000 |
Home facts updated by county records
Comparable Sales for 197 Cherry Lane
Address | Distance | Property Type | Sold Price | Sold Date | Bed | Bath | Sqft |
|---|---|---|---|---|---|---|---|
0.62 | Single-Family Home | $435,000 | 09/29/23 | 3 | 2 | 1,160 | |
0.99 | Single-Family Home | $305,000 | 02/16/24 | 3 | 3 | 1,686 | |
0.98 | Single-Family Home | $370,000 | 06/23/23 | 4 | 3 | 2,272 | |
1.04 | Single-Family Home | $230,000 | 03/29/24 | 3 | 2 | 1,382 | |
1.10 | Single-Family Home | $650,000 | 09/28/23 | 4 | 3 | 2,500 | |
1.71 | Single-Family Home | $193,500 | 09/20/23 | 3 | 2 | 1,520 | |
1.95 | Single-Family Home | $350,000 | 06/28/23 | 3 | 2 | 2,379 | |
1.62 | Single-Family Home | $118,000 | 07/25/23 | 3 | 2 | 924 | |
1.64 | Single-Family Home | $260,000 | 02/28/24 | 3 | 2 | 2,400 | |
1.70 | Single-Family Home | $136,200 | 02/09/24 | 3 | 2 | 1,828 |
LGBTQ Local Legal Protections
LGBTQ Local Legal Protections
Darren Sherburne, Four Seasons Sotheby's Int'l Realty

Copyright 2024 PrimeMLS, Inc. All rights reserved.
This information is deemed reliable, but not guaranteed. The data relating to real estate displayed on this display comes in part from the IDX Program of PrimeMLS. The information being provided is for consumers’ personal, non-commercial use and may not be used for any purpose other than to identify prospective properties consumers may be interested in purchasing. Data last updated 2024-02-12 14:37:28 PST.
The listing broker’s offer of compensation is made only to participants of the MLS where the listing is filed.
The listing broker’s offer of compensation is made only to participants of the MLS where the listing is filed.
197 Cherry Lane, Lyndonville, VT 05851 is a 3 bedroom, 1 bathroom, 2,240 sqft single-family home built in 2005. This property is currently available for sale and was listed by PrimeMLS on Mar 11, 2024. The MLS # for this home is MLS# 4987535.
