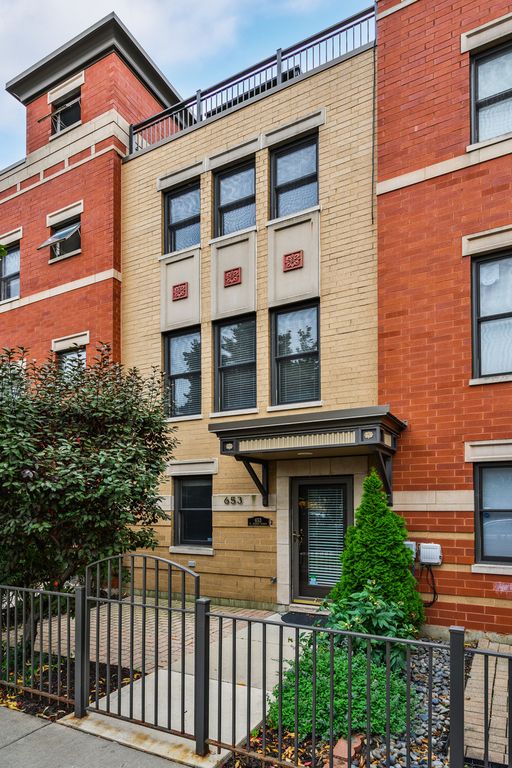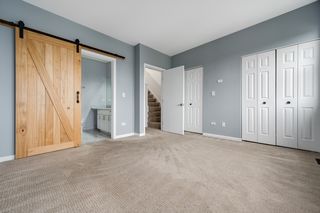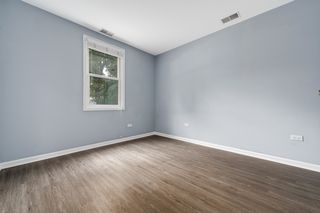


UNDER CONTRACT
Local Information
© Google
-- mins to
Commute Destination
Description
Welcome to the most beautiful tree-lined street in the popular River Village development in River North! This 3 bedroom 3 bathroom townhouse offers the warmest natural light for this area. Enter on the first floor via the attached garage or the front door past the private patio and you'll find a recently-updated full bathroom along with a spacious bedroom. Up one flight of stairs there is a private balcony off the kitchen for your grill and patio furniture. Stainless appliances, hardwood floors, quartz countertops and an island in the kitchen with seating at the counter. There is also room in this open concept space for a dining table and family room all on the same floor. Upstairs is a primary suite with another full bath and a 3rd bedroom. Then one more flight up enough room for an office with a sliding glass door to the private roof deck with fantastic city views. Pets?! You will have access to a private park only for the complex community. Only steps away from the river and walking distance to Target, public transportation AND the best restaurants River North has to offer. 2022 Taxes: $11,843.14 with Homeowner Exemption Assessments $222.03 which includes Water, Trash, Exterior maintenance, Snow removal, Common insurance. First showings Saturday April 10, 12:30-2:30
Home Highlights
Parking
1 Car Garage
Outdoor
Patio, Deck
A/C
Heating & Cooling
HOA
$245/Monthly
Price/Sqft
No Info
Listed
20 days ago
Home Details for 653 W Hobbie St
Active Status |
|---|
MLS Status: Contingent |
Interior Features |
|---|
Interior Details Basement: NoneNumber of Rooms: 6Types of Rooms: Bedroom 2, Bedroom 3, Living Room, Bedroom 4, Master Bedroom, Deck, Dining Room, Laundry, Family Room, Kitchen, Balcony Porch Lanai, Terrace |
Beds & Baths Number of Bedrooms: 3Number of Bathrooms: 3Number of Bathrooms (full): 3 |
Appliances & Utilities Appliances: Range, Microwave, Dishwasher, High End Refrigerator, Washer, Dryer, Disposal, Stainless Steel Appliance(s), HumidifierDishwasherDisposalDryerLaundry: Gas Dryer Hookup,In Unit,Laundry Closet,First Floor LaundryMicrowaveWasher |
Heating & Cooling Heating: Natural GasHas CoolingAir Conditioning: Central AirHas HeatingHeating Fuel: Natural Gas |
Fireplace & Spa Number of Fireplaces: 1Fireplace: Gas Log, Gas Starter, Living RoomHas a FireplaceNo Spa |
Gas & Electric Electric: Circuit Breakers |
Windows, Doors, Floors & Walls Window: Storms/ScreensFlooring: Hardwood |
Levels, Entrance, & Accessibility Number of Stories: 4Accessibility: No Disability AccessFloors: Hardwood |
Security Security: Security System, Carbon Monoxide Detector(s) |
Exterior Features |
|---|
Exterior Home Features Roof: RubberPatio / Porch: Roof Deck, Brick Paver PatioExterior: Balcony, Cable AccessFoundation: Concrete Perimeter |
Parking & Garage Number of Garage Spaces: 1Number of Covered Spaces: 1Other Parking: Driveway (Asphalt, Shared)Has a GarageHas an Attached GarageHas Open ParkingParking Spaces: 1Parking: Garage Attached, Open |
Frontage Not on Waterfront |
Water & Sewer Sewer: Public Sewer |
Days on Market |
|---|
Days on Market: 20 |
Property Information |
|---|
Year Built Year Built: 2004Year Renovated: 2016 |
Property Type / Style Property Type: ResidentialProperty Subtype: Townhouse, Single Family Residence |
Building Construction Materials: BrickNot a New Construction |
Property Information Parcel Number: 17043160530000 |
Price & Status |
|---|
Price List Price: $639,000 |
Status Change & Dates Possession Timing: Close Of Escrow |
Location |
|---|
Direction & Address City: ChicagoCommunity: River Village |
School Information Elementary School: Ogden InternationalElementary School District: 299Jr High / Middle School: Ogden InternationalJr High / Middle School District: 299High School: Lincoln Park High SchoolHigh School District: 299 |
Agent Information |
|---|
Listing Agent Listing ID: 11957763 |
HOA |
|---|
HOA Fee Includes: Water, Insurance, Lawn Care, Scavenger, Snow RemovalHas an HOAHOA Fee: $245/Monthly |
Lot Information |
|---|
Lot Area: 800 sqft |
Listing Info |
|---|
Special Conditions: List Broker Must Accompany |
Offer |
|---|
Contingencies: Attorney/Inspection |
Compensation |
|---|
Buyer Agency Commission: 2.5%-$495Buyer Agency Commission Type: See Remarks: |
Notes The listing broker’s offer of compensation is made only to participants of the MLS where the listing is filed |
Business |
|---|
Business Information Ownership: Fee Simple w/ HO Assn. |
Miscellaneous |
|---|
Mls Number: 11957763Zillow Contingency Status: Under Contract |
Additional Information |
|---|
HOA Amenities: ParkMlg Can ViewMlg Can Use: IDX |
Last check for updates: about 21 hours ago
Listing courtesy of: Vincent Anzalone
Dream Town Real Estate
Joseph Nicastro, (401) 585-3361
Dream Town Real Estate
Source: MRED as distributed by MLS GRID, MLS#11957763

Price History for 653 W Hobbie St
| Date | Price | Event | Source |
|---|---|---|---|
| 04/16/2024 | $639,000 | Contingent | MRED as distributed by MLS GRID #11957763 |
| 04/09/2024 | $639,000 | PriceChange | MRED as distributed by MLS GRID #11957763 |
| 11/02/2023 | $649,000 | PriceChange | MRED as distributed by MLS GRID #11922280 |
| 10/19/2023 | $669,000 | PriceChange | MRED as distributed by MLS GRID #11912252 |
| 10/05/2023 | $675,000 | PriceChange | MRED as distributed by MLS GRID #11902032 |
| 09/20/2023 | $699,000 | Listed For Sale | MRED as distributed by MLS GRID #11857767 |
| 07/30/2022 | ListingRemoved | MRED as distributed by MLS GRID #11431839 | |
| 06/10/2022 | $639,000 | Listed For Sale | MRED as distributed by MLS GRID #11431839 |
| 05/19/2022 | ListingRemoved | MRED as distributed by MLS GRID #11382873 | |
| 04/22/2022 | $664,900 | Listed For Sale | MRED as distributed by MLS GRID #11382873 |
| 04/22/2022 | ListingRemoved | MRED as distributed by MLS GRID #11359475 | |
| 03/29/2022 | $699,000 | Listed For Sale | MRED as distributed by MLS GRID #11359475 |
| 10/17/2006 | $446,000 | Sold | N/A |
Similar Homes You May Like
Skip to last item
- Berkshire Hathaway HomeServices Chicago, New
- @properties Christie's International Real Estate, New
- Realty One Group Inc., New
- See more homes for sale inChicagoTake a look
Skip to first item
New Listings near 653 W Hobbie St
Skip to last item
- @properties Christie's International Real Estate, Active
- @properties Christie's International Real Estate, New
- @properties Christie's International Real Estate, New
- @properties Christie's International Real Estate, New
- @properties Christie's International Real Estate, Active
- See more homes for sale inChicagoTake a look
Skip to first item
Property Taxes and Assessment
| Year | 2021 |
|---|---|
| Tax | $11,597 |
| Assessment | $610,000 |
Home facts updated by county records
Comparable Sales for 653 W Hobbie St
Address | Distance | Property Type | Sold Price | Sold Date | Bed | Bath | Sqft |
|---|---|---|---|---|---|---|---|
0.25 | Townhouse | $735,000 | 12/16/23 | 3 | 3 | 2,198 | |
0.24 | Townhouse | $890,000 | 06/12/23 | 3 | 3 | 2,347 | |
0.25 | Townhouse | $822,500 | 01/23/24 | 3 | 3 | 2,198 | |
0.25 | Townhouse | $859,694 | 11/30/23 | 3 | 3 | 2,100 | |
0.06 | Townhouse | $999,000 | 05/11/23 | 4 | 3 | 2,800 | |
0.22 | Townhouse | $975,000 | 12/20/23 | 3 | 3 | 2,613 | |
0.22 | Townhouse | $970,000 | 08/23/23 | 3 | 4 | 2,820 | |
0.60 | Townhouse | $631,000 | 06/30/23 | 3 | 3 | - | |
0.60 | Townhouse | $668,000 | 08/11/23 | 3 | 3 | 2,303 | |
0.58 | Townhouse | $586,000 | 03/01/24 | 3 | 4 | 2,600 |
Neighborhood Overview
Neighborhood stats provided by third party data sources.
What Locals Say about Goose Island
- Angela L.
- Resident
- 3y ago
"Dog poop everywhere. Public housing doesn’t pick up after their dogs. Not allowed to have dogs in field without police being called. No dog parks near."
- Khaldoun E.
- Resident
- 3y ago
"I live here for 2 years now. it is the perfect location and environment for a young family or couple. everything within walking distance and you are 5 minutes drive from downtown. so you enjoy city life without the city overcrowdedeness, traffic and noise "
- Olivia W.
- Resident
- 4y ago
"well my neighborhood has access to transit, but the commute can get a little busy on certain days with dalayes such as construction and public schooling mostly "
- Chris L
- Resident
- 4y ago
"There is a good amount of grass and people clean up after their dogs. Lots of friendly dog meet ups in the neighborhood."
- Amyjodavis
- Resident
- 5y ago
"Lots of young families and dog owners means you see people out and about a lot and can get to know them. Lots of workers from 600 Kingsbury too"
- bryancsaclang
- Resident
- 5y ago
"Great neighborhood just west of the Gold Coast and east of the Chicago riverwalk in the trendy, tech savvy River North area. Fabulous restaurants and night life are within walking distance or a quick ride-share trip away! "
- Pstrieck
- Resident
- 5y ago
"Close to the lake, the loop, the CTA, the highway and Lincoln Park. Easy access to grocery stores and dog friendly. "
- Jhellett
- Resident
- 5y ago
"Great access to many neighborhoods. Close to work. Multiple grocery stores varying in range. Close to theaters and CTA."
- Donte P.
- Resident
- 6y ago
"You are so close to downtown area. Also it like middle of the city to me. Easy to get the lake front and other places "
- kirstin r.
- Resident
- 6y ago
"West Towner since 2002. Ohio & Ashland since 2010. Know your neighbors. Park your car. Walk your dog. Easy transit to downtown. If we could just keep the values and rents reasonable it would stay the place I came to know and love."
- Andy
- 11y ago
"Great location close to everything. Fantastic 1-acre private park along the river! Suburban feel right in the heart of the city."
- Sandra Z.
- 12y ago
"Not too loud, not to quiet. Plenty of restaurants to walk to but doesn't have a bunch of loud drunk people walking by. Great bike lanes all around (Milwaukee and Elston). Easy access to Blue Line, #56 Bus and getting on the highway. Walk to west side of loop in 25 minutes. Residents are generally around 28 to 40 yrs so maybe a 34yr old average. "
LGBTQ Local Legal Protections
LGBTQ Local Legal Protections
Vincent Anzalone, Dream Town Real Estate

Based on information submitted to the MLS GRID as of 2024-02-07 09:06:36 PST. All data is obtained from various sources and may not have been verified by broker or MLS GRID. Supplied Open House Information is subject to change without notice. All information should be independently reviewed and verified for accuracy. Properties may or may not be listed by the office/agent presenting the information. Some IDX listings have been excluded from this website. Click here for more information
The listing broker’s offer of compensation is made only to participants of the MLS where the listing is filed.
The listing broker’s offer of compensation is made only to participants of the MLS where the listing is filed.
653 W Hobbie St, Chicago, IL 60610 is a 3 bedroom, 3 bathroom townhouse built in 2004. 653 W Hobbie St is located in Goose Island, Chicago. This property is currently available for sale and was listed by MRED as distributed by MLS GRID on Apr 9, 2024. The MLS # for this home is MLS# 11957763.
