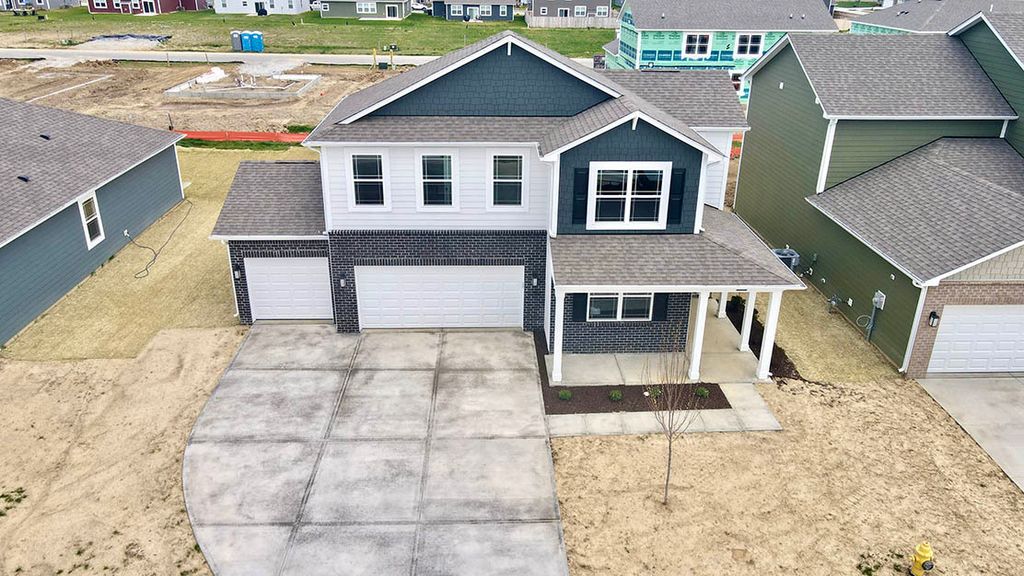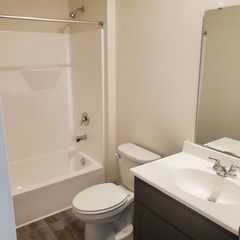


PENDINGNEW CONSTRUCTION
650 Blarney Dr
Pendleton, IN 46064
- 4 Beds
- 3 Baths
- 2,463 sqft
- 4 Beds
- 3 Baths
- 2,463 sqft
4 Beds
3 Baths
2,463 sqft
Local Information
© Google
-- mins to
Commute Destination
Description
Introducing the Kelsey, an exciting two-story home with 4 bedrooms, 3 full bathrooms, and 3-car garage. The inviting open-concept living room, dining area, and kitchen are perfect for entertaining. The kitchen showcases quartz countertops, a center island for prepping or enjoying your favorite meals, abundant 42" cabinetry, stainless steel appliances and pantry. Discover two bedrooms and two full baths on the main level including the primary suite with walk-in closet and adjacent bath with dual sinks, private commode, linen closet, and large shower. The laundry is also conveniently located on the main level. The upper level includes two additional bedrooms, one full bath, and a generously sized loft space! Smart home technology included. Enjoy living near Falls Park and just minutes from the quaint downtown Pendleton shops and restaurants.
Home Highlights
Parking
3 Car Garage
Outdoor
Yes
A/C
Heating & Cooling
HOA
$36/Monthly
Price/Sqft
$162
Listed
38 days ago
Home Details for 650 Blarney Dr
Active Status |
|---|
MLS Status: Pending |
Interior Features |
|---|
Interior Details Number of Rooms: 8Types of Rooms: Bedroom 2, Bedroom 4, Master Bedroom, Kitchen, Breakfast Room, Great Room, Loft, Bedroom 3 |
Beds & Baths Number of Bedrooms: 4Main Level Bedrooms: 2Number of Bathrooms: 3Number of Bathrooms (full): 3Number of Bathrooms (main level): 2 |
Dimensions and Layout Living Area: 2463 Square Feet |
Appliances & Utilities Appliances: Dishwasher, Electric Water Heater, Disposal, Microwave, Gas Oven, RefrigeratorDishwasherDisposalMicrowaveRefrigerator |
Heating & Cooling Heating: Natural GasHas CoolingAir Conditioning: Central AirHas HeatingHeating Fuel: Natural Gas |
Windows, Doors, Floors & Walls Window: Screens, Windows Vinyl |
Levels, Entrance, & Accessibility Stories: 2Levels: Two |
Exterior Features |
|---|
Exterior Home Features Patio / Porch: CoveredFoundation: Slab |
Parking & Garage Number of Garage Spaces: 3Number of Covered Spaces: 3No CarportHas a GarageHas an Attached GarageParking Spaces: 3Parking: Attached |
Farm & Range Horse Amenities: None |
Days on Market |
|---|
Days on Market: 38 |
Property Information |
|---|
Year Built Year Built: 2024 |
Property Type / Style Property Type: ResidentialProperty Subtype: Residential, Single Family ResidenceArchitecture: Traditional |
Building Construction Materials: Brick, Cement SidingIs a New ConstructionNot Attached Property |
Property Information Condition: New ConstructionParcel Number: 481416200021258013 |
Price & Status |
|---|
Price List Price: $400,000Price Per Sqft: $162 |
Status Change & Dates Off Market Date: Thu Apr 18 2024Possession Timing: Close Of Escrow |
Location |
|---|
Direction & Address City: PendletonCommunity: Carrick Glen |
School Information Elementary School: Pendleton Elementary SchoolJr High / Middle School: Pendleton Heights Middle SchoolHigh School: Pendleton Heights High SchoolHigh School District: South Madison Com Sch Corp |
Agent Information |
|---|
Listing Agent Listing ID: 21969359 |
Building |
|---|
Building Details Builder Name: D.R. Horton |
Building Area Building Area: 2463 Square Feet |
HOA |
|---|
HOA Fee Includes: Association Builder Controls, Association Home Owners, Entrance Common, Insurance, MaintenanceHOA Phone: 317-444-3100Has an HOAHOA Fee: $430/Annually |
Lot Information |
|---|
Lot Area: 7405.2 sqft |
Compensation |
|---|
Buyer Agency Commission: 3Buyer Agency Commission Type: % |
Notes The listing broker’s offer of compensation is made only to participants of the MLS where the listing is filed |
Miscellaneous |
|---|
Mls Number: 21969359Attribution Contact: FHWilliams@drhorton.com |
Additional Information |
|---|
HOA Amenities: Park,Playground,Trail(s)Mlg Can ViewMlg Can Use: IDX |
Last check for updates: about 10 hours ago
Listing Provided by: Frances Williams, (317) 797-7036
DRH Realty of Indiana, LLC
Source: MIBOR as distributed by MLS GRID, MLS#21969359

Price History for 650 Blarney Dr
| Date | Price | Event | Source |
|---|---|---|---|
| 04/18/2024 | $400,000 | Pending | MIBOR as distributed by MLS GRID #21969359 |
| 04/05/2024 | $400,000 | PriceChange | MIBOR as distributed by MLS GRID #21969359 |
| 03/29/2024 | $405,000 | PriceChange | MIBOR as distributed by MLS GRID #21969359 |
| 03/02/2024 | $420,000 | PriceChange | DR Horton |
| 02/24/2024 | $429,365 | PriceChange | DR Horton |
| 02/21/2024 | $429,120 | PriceChange | DR Horton |
| 02/02/2024 | $430,095 | PriceChange | DR Horton |
| 01/31/2024 | $410,580 | PriceChange | DR Horton |
| 12/08/2023 | $411,230 | Listed For Sale | DR Horton |
Similar Homes You May Like
Skip to last item
- DRH Realty of Indiana, LLC, Active
- Keller Williams Indy Metro NE, Active
- F.C. Tucker Company, Active
- See more homes for sale inPendletonTake a look
Skip to first item
New Listings near 650 Blarney Dr
Skip to last item
- Lawyers Realty, LLC, Active
- DRH Realty of Indiana, LLC, Active
- See more homes for sale inPendletonTake a look
Skip to first item
Property Taxes and Assessment
| Year | 2023 |
|---|---|
| Tax | $6 |
| Assessment | $400 |
Home facts updated by county records
Comparable Sales for 650 Blarney Dr
Address | Distance | Property Type | Sold Price | Sold Date | Bed | Bath | Sqft |
|---|---|---|---|---|---|---|---|
0.10 | Single-Family Home | $367,900 | 09/22/23 | 4 | 3 | 2,433 | |
0.04 | Single-Family Home | $340,000 | 03/29/24 | 4 | 3 | 2,053 | |
0.10 | Single-Family Home | $378,000 | 08/18/23 | 4 | 3 | 2,554 | |
0.11 | Single-Family Home | $372,000 | 08/03/23 | 4 | 3 | 2,542 | |
0.06 | Single-Family Home | $367,000 | 06/29/23 | 4 | 3 | 2,543 | |
0.15 | Single-Family Home | $365,000 | 04/02/24 | 4 | 3 | 2,263 | |
0.09 | Single-Family Home | $350,000 | 08/07/23 | 4 | 3 | 2,433 | |
0.04 | Single-Family Home | $379,500 | 12/29/23 | 4 | 3 | 2,457 | |
0.08 | Single-Family Home | $368,000 | 08/18/23 | 3 | 3 | 2,141 | |
0.09 | Single-Family Home | $408,500 | 05/31/23 | 5 | 3 | 3,054 |
What Locals Say about Pendleton
- Shannon F.
- Resident
- 3y ago
"People are always walking dogs. A couple of homes don’t have fences and dogs will chase you. Most all neighbors here are responsible pet owners but there are always a few in the crowd..."
- Accampbell
- Resident
- 4y ago
"this place is a great place to live. it take a village and here you have one. people always look out for eachother just like family."
- Mhuff430
- Resident
- 4y ago
"Everyone is friendly. Plenty of kids for my daughter to play with in the neighborhood. The town is clean "
- Jennifer B.
- Resident
- 4y ago
"I’ve lived in town for 3 years. This is a tight community. I feel safe and love the culture. I appreciate that I can walk to most shops and eateries. "
- Jenny C.
- Resident
- 4y ago
"small town! everyone knows everyone. great schools!! historic downtown and great park. close to shopping and dining."
- Joe P.
- Resident
- 4y ago
"very good schools, we feel very safe here. just love it, all our neighbors help out. there is a true sense of community here."
- Whitbrooke
- Resident
- 5y ago
"Festivals we hold such as Christmas in Pendleton, the Fall Festival, Homecoming Parade, the small town feel."
- leahgirl636
- 11y ago
"i grew up and still live in pendleton it is getting a lot more attetion sence there are a lot of new businesses open but it is still home"
LGBTQ Local Legal Protections
LGBTQ Local Legal Protections
Frances Williams, DRH Realty of Indiana, LLC

Based on information submitted to the MLS GRID as of 2024-02-07 08:48:41 PST. All data is obtained from various sources and may not have been verified by broker or MLS GRID. Supplied Open House Information is subject to change without notice. All information should be independently reviewed and verified for accuracy. Properties may or may not be listed by the office/agent presenting the information. Some IDX listings have been excluded from this website. Click here for more information
The listing broker’s offer of compensation is made only to participants of the MLS where the listing is filed.
The listing broker’s offer of compensation is made only to participants of the MLS where the listing is filed.
650 Blarney Dr, Pendleton, IN 46064 is a 4 bedroom, 3 bathroom, 2,463 sqft single-family home built in 2024. This property is currently available for sale and was listed by MIBOR as distributed by MLS GRID on Mar 19, 2024. The MLS # for this home is MLS# 21969359.
