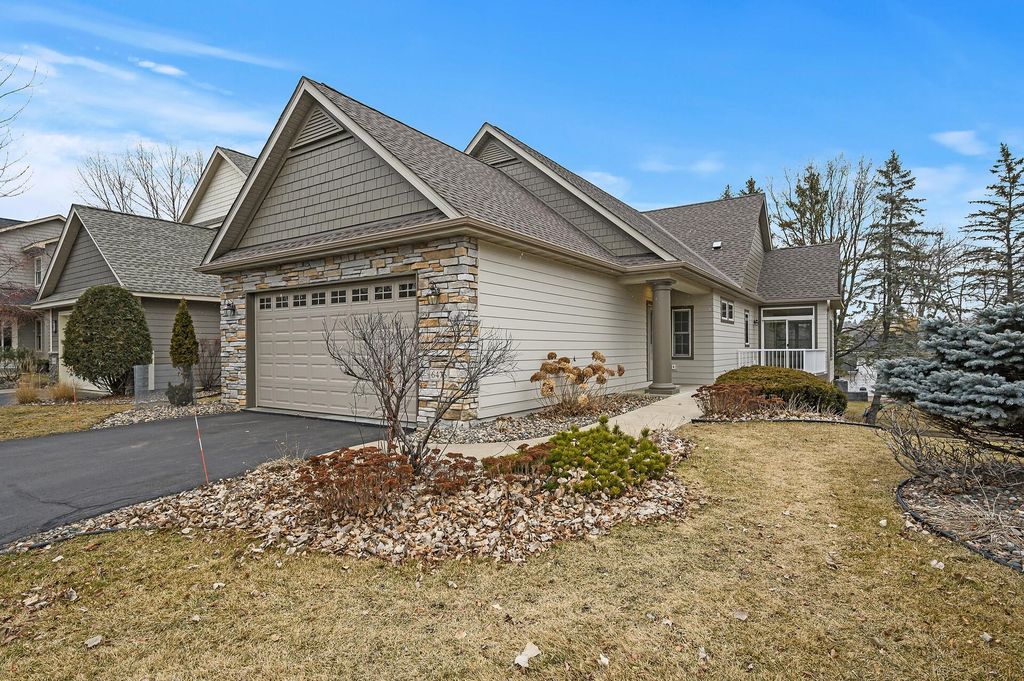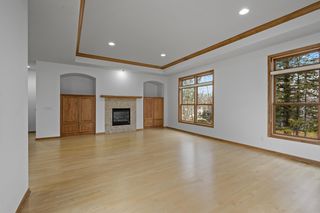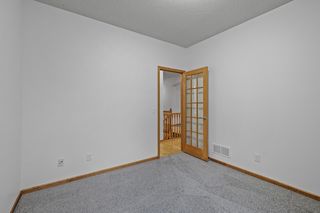


PENDING
6476 Ivy Way
Edina, MN 55436
Bredesen Park- 3 Beds
- 3 Baths
- 3,080 sqft
- 3 Beds
- 3 Baths
- 3,080 sqft
3 Beds
3 Baths
3,080 sqft
Local Information
© Google
-- mins to
Commute Destination
Description
Welcome to your new spacious haven offering luxurious main floor living paired with a beautifully finished lower level. Illuminated by ample natural light streaming through large windows, this home boasts a bright and airy ambiance throughout. Step into elegance and functionality with not one, but four walk-in closets, providing abundant storage solutions for your every need. Fresh and inviting, the home features new carpeting throughout making the place feel brand new. Nestled on a tranquil cul-de-sac, enjoy peaceful living in this desirable location. The heart of the home is the open-concept kitchen seamlessly flowing into a large living and dining area adorned with a cozy fireplace, creating the perfect setting for gatherings and relaxation alike. Need a dedicated workspace? Look no further than the bonus office, ideal for productivity and organization. Embrace the epitome of comfort, convenience, and style in this meticulously crafted home. Schedule your showing today!
Home Highlights
Parking
2 Car Garage
Outdoor
Porch, Deck
A/C
Heating & Cooling
HOA
$315/Monthly
Price/Sqft
$227
Listed
74 days ago
Home Details for 6476 Ivy Way
Active Status |
|---|
MLS Status: Pending |
Interior Features |
|---|
Interior Details Basement: Daylight,Finished,Full,Walk-Out AccessNumber of Rooms: 14Types of Rooms: Laundry, Office, Primary Bathroom, Walk In Closet, Bedroom 1, Family Room, Deck, Living Room, Kitchen, Sitting Room, Bedroom 2, Bedroom 3 |
Beds & Baths Number of Bedrooms: 3Number of Bathrooms: 3Number of Bathrooms (full): 2Number of Bathrooms (half): 1 |
Dimensions and Layout Living Area: 3080 Square FeetFoundation Area: 1595 |
Appliances & Utilities Appliances: Dishwasher, Dryer, Microwave, Range, Refrigerator, Stainless Steel Appliance(s), WasherDishwasherDryerMicrowaveRefrigeratorWasher |
Heating & Cooling Heating: Forced AirHas CoolingAir Conditioning: Central AirHas HeatingHeating Fuel: Forced Air |
Fireplace & Spa Number of Fireplaces: 1Fireplace: Gas, Living RoomHas a Fireplace |
Gas & Electric Gas: Natural Gas |
Levels, Entrance, & Accessibility Stories: 1Levels: OneAccessibility: None |
View No View |
Exterior Features |
|---|
Exterior Home Features Patio / Porch: Deck, Side Porch |
Parking & Garage Number of Garage Spaces: 2Number of Covered Spaces: 2Other Parking: Garage Dimensions (21x20)No CarportHas a GarageHas an Attached GarageParking Spaces: 2Parking: Attached,Asphalt |
Water & Sewer Sewer: City Sewer/Connected |
Finished Area Finished Area (above surface): 1748 Square FeetFinished Area (below surface): 1332 Square Feet |
Days on Market |
|---|
Days on Market: 74 |
Property Information |
|---|
Year Built Year Built: 2003 |
Property Type / Style Property Type: ResidentialProperty Subtype: Townhouse Detached |
Building Construction Materials: Brick/StoneNot a New ConstructionNot Attached PropertyNo Additional Parcels |
Property Information Condition: Age of Property: 21Parcel Number: 3111721420058 |
Price & Status |
|---|
Price List Price: $699,900Price Per Sqft: $227 |
Status Change & Dates Off Market Date: Wed Apr 24 2024 |
Location |
|---|
Direction & Address City: EdinaCommunity: The Abbey At Chapel Hill |
School Information High School District: Edina |
Agent Information |
|---|
Listing Agent Listing ID: 6474544 |
Building |
|---|
Building Area Building Area: 3080 Square Feet |
HOA |
|---|
HOA Fee Includes: Lawn Care, Professional Mgmt, Trash, Snow RemovalHOA Name: Merit ManagementHOA Phone: 763-788-2916Has an HOAHOA Fee: $315/Monthly |
Lot Information |
|---|
Lot Area: 6534 sqft |
Offer |
|---|
Contingencies: None |
Compensation |
|---|
Buyer Agency Commission: 2.7Buyer Agency Commission Type: %Sub Agency Commission: 0Sub Agency Commission Type: %Transaction Broker Commission: 0Transaction Broker Commission Type: % |
Notes The listing broker’s offer of compensation is made only to participants of the MLS where the listing is filed |
Miscellaneous |
|---|
BasementMls Number: 6474544 |
Additional Information |
|---|
Mlg Can ViewMlg Can Use: IDX |
Last check for updates: about 10 hours ago
Listing courtesy of Enclave Team Twin Cities, (612) 709-9601
Real Broker, LLC
Jorge Gualpa, (612) 208-5762
Source: NorthStar MLS as distributed by MLS GRID, MLS#6474544

Price History for 6476 Ivy Way
| Date | Price | Event | Source |
|---|---|---|---|
| 04/24/2024 | $699,900 | Pending | NorthStar MLS as distributed by MLS GRID #6474544 |
| 04/11/2024 | $699,900 | PriceChange | NorthStar MLS as distributed by MLS GRID #6474544 |
| 03/20/2024 | $749,900 | PriceChange | NorthStar MLS as distributed by MLS GRID #6474544 |
| 02/16/2024 | $769,900 | Listed For Sale | NorthStar MLS as distributed by MLS GRID #6474544 |
| 08/25/2004 | $615,900 | Sold | N/A |
Similar Homes You May Like
Skip to last item
- Berkshire Hathaway HomeServices North Properties
- See more homes for sale inEdinaTake a look
Skip to first item
New Listings near 6476 Ivy Way
Skip to last item
- Keller Williams Premier Realty Lake Minnetonka
- See more homes for sale inEdinaTake a look
Skip to first item
Property Taxes and Assessment
| Year | 2023 |
|---|---|
| Tax | $9,393 |
| Assessment | $730,000 |
Home facts updated by county records
Comparable Sales for 6476 Ivy Way
Address | Distance | Property Type | Sold Price | Sold Date | Bed | Bath | Sqft |
|---|---|---|---|---|---|---|---|
0.31 | Townhouse | $625,000 | 10/31/23 | 3 | 3 | 3,022 | |
0.34 | Townhouse | $605,000 | 08/15/23 | 3 | 3 | 2,969 | |
0.30 | Townhouse | $620,000 | 08/08/23 | 3 | 4 | 3,313 | |
0.34 | Townhouse | $610,000 | 09/15/23 | 3 | 3 | 2,511 | |
0.33 | Townhouse | $570,000 | 07/21/23 | 3 | 3 | 3,200 | |
0.37 | Townhouse | $701,533 | 09/15/23 | 3 | 3 | 2,823 | |
0.47 | Townhouse | $515,000 | 08/18/23 | 3 | 3 | 2,452 | |
0.40 | Townhouse | $499,900 | 05/26/23 | 3 | 3 | 3,526 | |
0.42 | Townhouse | $470,000 | 02/16/24 | 3 | 3 | 2,807 | |
0.49 | Townhouse | $605,742 | 12/14/23 | 3 | 3 | 2,658 |
Neighborhood Overview
Neighborhood stats provided by third party data sources.
LGBTQ Local Legal Protections
LGBTQ Local Legal Protections
Enclave Team Twin Cities, Real Broker, LLC

Based on information submitted to the MLS GRID as of 2024-02-12 13:39:47 PST. All data is obtained from various sources and may not have been verified by broker or MLS GRID. Supplied Open House Information is subject to change without notice. All information should be independently reviewed and verified for accuracy. Properties may or may not be listed by the office/agent presenting the information. Some IDX listings have been excluded from this website. Click here for more information
By searching Northstar MLS listings you agree to the Northstar MLS End User License Agreement
The listing broker’s offer of compensation is made only to participants of the MLS where the listing is filed.
By searching Northstar MLS listings you agree to the Northstar MLS End User License Agreement
The listing broker’s offer of compensation is made only to participants of the MLS where the listing is filed.
6476 Ivy Way, Edina, MN 55436 is a 3 bedroom, 3 bathroom, 3,080 sqft townhouse built in 2003. 6476 Ivy Way is located in Bredesen Park, Edina. This property is currently available for sale and was listed by NorthStar MLS as distributed by MLS GRID on Feb 15, 2024. The MLS # for this home is MLS# 6474544.
