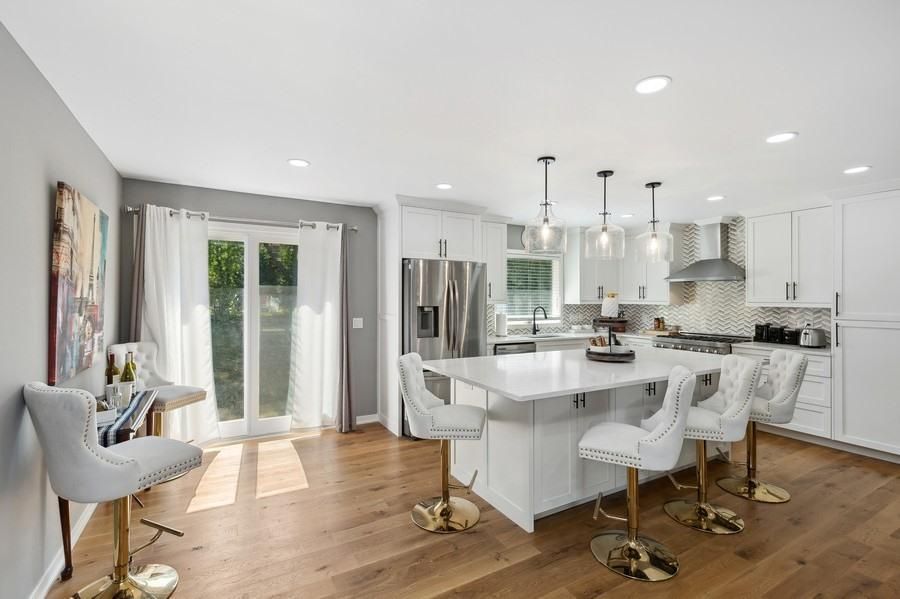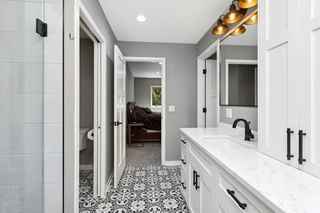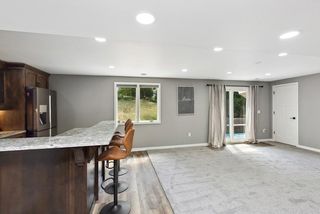


FOR SALE0.29 ACRES
5025 Valley View Rd
Edina, MN 55436
Birchcrest- 4 Beds
- 3 Baths
- 2,674 sqft (on 0.29 acres)
- 4 Beds
- 3 Baths
- 2,674 sqft (on 0.29 acres)
4 Beds
3 Baths
2,674 sqft
(on 0.29 acres)
Local Information
© Google
-- mins to
Commute Destination
Description
Luxurious walkout rambler in the great Birchcrest neighborhood. Absolutely stunning down to the studs remodel. Open floor plan has top of the line finishes from top to bottom. Large living room with beautiful White Oak floors. The kitchen has an oversized quartz counter top that goes perfectly with the elegant backsplash. New appliances throughout the entire home including main floor top loading washer/dryer. The owner's suite has a spacious walk-in closet and curb less glass shower with custom tile. Lower level features: wet bar with granite counters and stone backsplash. Connected to the bar is a theatre room and game room perfect for entertaining. This gorgeous 4 bed, 3 bath home is situated on a large lot in the heart of Edina with easy access to schools, shopping, parks, and entertainment.
Home Highlights
Parking
2 Car Garage
Outdoor
Porch, Patio
A/C
Heating & Cooling
HOA
None
Price/Sqft
$299
Listed
68 days ago
Home Details for 5025 Valley View Rd
Active Status |
|---|
MLS Status: Active |
Interior Features |
|---|
Interior Details Basement: Block,Walk-Out AccessNumber of Rooms: 9Types of Rooms: Living Room, Bedroom 1, Bedroom 2, Bedroom 4, Game Room, Amusement Room, Dining Room, Kitchen, Bedroom 3 |
Beds & Baths Number of Bedrooms: 4Number of Bathrooms: 3Number of Bathrooms (full): 2Number of Bathrooms (three quarters): 1 |
Dimensions and Layout Living Area: 2674 Square FeetFoundation Area: 1424 |
Appliances & Utilities Utilities: Underground UtilitiesAppliances: Dishwasher, Disposal, Dryer, Electric Water Heater, Exhaust Fan, Microwave, Range, Refrigerator, Stainless Steel Appliance(s), WasherDishwasherDisposalDryerMicrowaveRefrigeratorWasher |
Heating & Cooling Heating: Forced Air,Fireplace(s)Has CoolingAir Conditioning: Central AirHas HeatingHeating Fuel: Forced Air |
Fireplace & Spa Number of Fireplaces: 1Fireplace: Electric, Living Room |
Gas & Electric Electric: Circuit Breakers, 200+ Amp ServiceGas: Electric, Natural Gas |
Levels, Entrance, & Accessibility Stories: 1Levels: OneAccessibility: Door Lever Handles |
View No View |
Exterior Features |
|---|
Exterior Home Features Roof: Age Over 8 Years Architecural ShinglePatio / Porch: Front Porch, PatioVegetation: Partially Wooded |
Parking & Garage Number of Garage Spaces: 2Number of Covered Spaces: 2No CarportHas a GarageHas an Attached GarageParking Spaces: 2Parking: Attached,Concrete |
Frontage Road Frontage: City StreetResponsible for Road Maintenance: Public Maintained Road |
Water & Sewer Sewer: City Sewer/Connected |
Finished Area Finished Area (above surface): 1424 Square FeetFinished Area (below surface): 1250 Square Feet |
Days on Market |
|---|
Days on Market: 68 |
Property Information |
|---|
Year Built Year Built: 1962 |
Property Type / Style Property Type: ResidentialProperty Subtype: Single Family Residence |
Building Construction Materials: Brick Veneer, Cedar, Shake Siding, Steel SidingNot a New ConstructionNot Attached PropertyNo Additional Parcels |
Property Information Condition: Age of Property: 62Parcel Number: 3311721340091 |
Price & Status |
|---|
Price List Price: $799,900Price Per Sqft: $299 |
Location |
|---|
Direction & Address City: EdinaCommunity: Mikulays Add |
School Information High School District: Edina |
Agent Information |
|---|
Listing Agent Listing ID: 6491841 |
Building |
|---|
Building Area Building Area: 2674 Square Feet |
HOA |
|---|
No HOAHOA Fee: No HOA Fee |
Lot Information |
|---|
Lot Area: 0.29 acres |
Offer |
|---|
Contingencies: None |
Compensation |
|---|
Buyer Agency Commission: 2.5Buyer Agency Commission Type: %Sub Agency Commission: 0Sub Agency Commission Type: %Transaction Broker Commission: 0Transaction Broker Commission Type: % |
Notes The listing broker’s offer of compensation is made only to participants of the MLS where the listing is filed |
Miscellaneous |
|---|
BasementMls Number: 6491841 |
Additional Information |
|---|
Mlg Can ViewMlg Can Use: IDX |
Last check for updates: about 9 hours ago
Listing courtesy of Justin Kennedy, (952) 393-8339
Berkshire Hathaway HomeServices North Properties
Source: NorthStar MLS as distributed by MLS GRID, MLS#6491841

Also Listed on BHHS broker feed.
Price History for 5025 Valley View Rd
| Date | Price | Event | Source |
|---|---|---|---|
| 03/07/2024 | $799,900 | PriceChange | NorthStar MLS as distributed by MLS GRID #6491841 |
| 02/20/2024 | $824,900 | Listed For Sale | NorthStar MLS as distributed by MLS GRID #6491841 |
| 02/14/2024 | $824,900 | ListingRemoved | BHHS broker feed #6434670 |
| 11/24/2023 | $824,900 | PriceChange | NorthStar MLS as distributed by MLS GRID #6434670 |
| 09/15/2023 | $850,000 | Listed For Sale | NorthStar MLS as distributed by MLS GRID #6434670 |
| 07/27/2020 | $416,000 | Sold | N/A |
| 02/12/2020 | $449,900 | ListingRemoved | Agent Provided |
| 02/12/2020 | $449,900 | PendingToActive | Agent Provided |
| 02/12/2020 | $449,900 | Pending | Agent Provided |
| 02/12/2020 | $449,900 | Listed For Sale | Agent Provided |
| 02/11/2020 | $400,000 | Sold | NorthStar MLS as distributed by MLS GRID #5265037 |
| 01/15/2020 | $449,900 | Pending | Agent Provided |
| 11/23/2019 | $449,900 | PriceChange | Agent Provided |
| 10/23/2019 | $465,000 | PriceChange | Agent Provided |
| 09/18/2019 | $479,000 | PriceChange | Agent Provided |
| 08/16/2019 | $489,000 | PriceChange | Agent Provided |
| 07/30/2019 | $498,000 | PriceChange | Agent Provided |
| 07/18/2019 | $549,900 | Listed For Sale | Agent Provided |
Similar Homes You May Like
Skip to last item
Skip to first item
New Listings near 5025 Valley View Rd
Skip to last item
Skip to first item
Property Taxes and Assessment
| Year | 2023 |
|---|---|
| Tax | $7,847 |
| Assessment | $620,600 |
Home facts updated by county records
Comparable Sales for 5025 Valley View Rd
Address | Distance | Property Type | Sold Price | Sold Date | Bed | Bath | Sqft |
|---|---|---|---|---|---|---|---|
0.11 | Single-Family Home | $465,000 | 12/29/23 | 3 | 3 | 2,254 | |
0.12 | Single-Family Home | $800,000 | 04/24/24 | 4 | 3 | 2,664 | |
0.11 | Single-Family Home | $800,000 | 11/10/23 | 4 | 4 | 3,071 | |
0.29 | Single-Family Home | $730,000 | 05/01/23 | 4 | 3 | 2,660 | |
0.27 | Single-Family Home | $899,900 | 10/10/23 | 5 | 3 | 2,894 | |
0.31 | Single-Family Home | $525,000 | 10/23/23 | 3 | 3 | 2,122 | |
0.18 | Single-Family Home | $500,000 | 10/19/23 | 3 | 2 | 1,840 | |
0.37 | Single-Family Home | $436,000 | 04/15/24 | 3 | 3 | 1,952 |
Neighborhood Overview
Neighborhood stats provided by third party data sources.
What Locals Say about Birchcrest
- Steve K.
- Resident
- 4y ago
"A lot of dog owners walk their dogs in this area. All are friendly and most pups are equally friendly and well trained. "
- Steve K.
- Resident
- 5y ago
"Great neighborhood! Safe, close to everything and plenty of families with other kids. EHS Field is close enough to walk to. "
- Steve K.
- Resident
- 5y ago
"Truly the epitome of suburban america. Safe and friendly and inviting in every corner of the neighborhood. "
- Steve K.
- Resident
- 6y ago
"A classic American suburb with a touch of class and style. Safe, great education, walkable streets and friendly people. "
LGBTQ Local Legal Protections
LGBTQ Local Legal Protections
Justin Kennedy, Berkshire Hathaway HomeServices North Properties

Based on information submitted to the MLS GRID as of 2024-02-12 13:39:47 PST. All data is obtained from various sources and may not have been verified by broker or MLS GRID. Supplied Open House Information is subject to change without notice. All information should be independently reviewed and verified for accuracy. Properties may or may not be listed by the office/agent presenting the information. Some IDX listings have been excluded from this website. Click here for more information
By searching Northstar MLS listings you agree to the Northstar MLS End User License Agreement
The listing broker’s offer of compensation is made only to participants of the MLS where the listing is filed.
By searching Northstar MLS listings you agree to the Northstar MLS End User License Agreement
The listing broker’s offer of compensation is made only to participants of the MLS where the listing is filed.
5025 Valley View Rd, Edina, MN 55436 is a 4 bedroom, 3 bathroom, 2,674 sqft single-family home built in 1962. 5025 Valley View Rd is located in Birchcrest, Edina. This property is currently available for sale and was listed by NorthStar MLS as distributed by MLS GRID on Feb 20, 2024. The MLS # for this home is MLS# 6491841.
