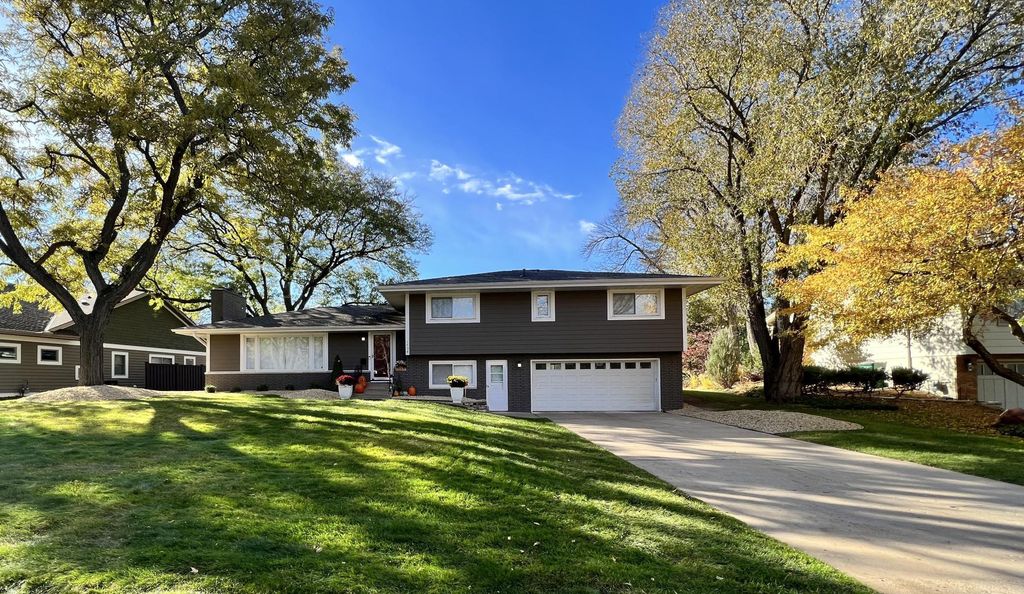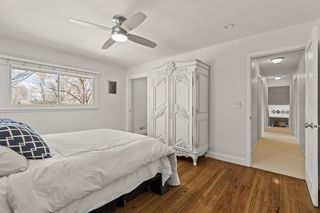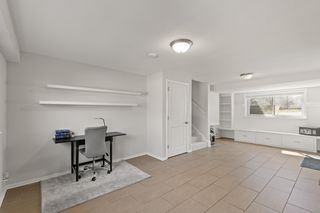


FOR SALE0.48 ACRES
5504 McGuire Rd
Edina, MN 55439
The Heights- 4 Beds
- 3 Baths
- 2,914 sqft (on 0.48 acres)
- 4 Beds
- 3 Baths
- 2,914 sqft (on 0.48 acres)
4 Beds
3 Baths
2,914 sqft
(on 0.48 acres)
We estimate this home will sell faster than 84% nearby.
Local Information
© Google
-- mins to
Commute Destination
Description
Discover the wonders of this delightful home, nestled on a spectacular 1/2 acre lot adjacent to the picturesque McGuire Park, and conveniently close to Edina High School & Valley View Middle School! Boasting 4 bedrooms(all on one level) and 3 baths, this split-level abode offers more than ample space.
Step inside to find a spacious mudroom/multi-use flex space, currently serving as a bright office space, providing versatility and functionality to suit your lifestyle. The lower level beckons with a spacious rec room, ideal for leisure and entertainment.
Prepare to be enchanted by the kitchen's proximity to the AMAZING park-like backyard, where your very own putting green awaits! This outdoor oasis offers limitless possibilities for enjoyment and relaxation.
Don't miss out on the opportunity to call this incredible home yours!
Step inside to find a spacious mudroom/multi-use flex space, currently serving as a bright office space, providing versatility and functionality to suit your lifestyle. The lower level beckons with a spacious rec room, ideal for leisure and entertainment.
Prepare to be enchanted by the kitchen's proximity to the AMAZING park-like backyard, where your very own putting green awaits! This outdoor oasis offers limitless possibilities for enjoyment and relaxation.
Don't miss out on the opportunity to call this incredible home yours!
Home Highlights
Parking
2 Car Garage
Outdoor
Deck
A/C
Heating & Cooling
HOA
None
Price/Sqft
$275
Listed
21 days ago
Home Details for 5504 McGuire Rd
Active Status |
|---|
MLS Status: Active |
Interior Features |
|---|
Interior Details Basement: Drain Tiled,Egress Window(s),Finished,Sump PumpNumber of Rooms: 11Types of Rooms: Bedroom 3, Office, Laundry, Kitchen, Living Room, Bedroom 1, Bedroom 2, Dining Room, Bedroom 4, Mud Room, Family Room |
Beds & Baths Number of Bedrooms: 4Number of Bathrooms: 3Number of Bathrooms (full): 1Number of Bathrooms (three quarters): 1Number of Bathrooms (half): 1 |
Dimensions and Layout Living Area: 2914 Square FeetFoundation Area: 1760 |
Appliances & Utilities Appliances: Dishwasher, Disposal, Dryer, Microwave, Range, Refrigerator, WasherDishwasherDisposalDryerMicrowaveRefrigeratorWasher |
Heating & Cooling Heating: Forced AirHas CoolingAir Conditioning: Central AirHas HeatingHeating Fuel: Forced Air |
Fireplace & Spa Number of Fireplaces: 2Fireplace: Family Room, Living Room, Wood BurningHas a Fireplace |
Gas & Electric Gas: Natural Gas |
Levels, Entrance, & Accessibility Levels: Four or More Level SplitAccessibility: None |
View No View |
Exterior Features |
|---|
Exterior Home Features Patio / Porch: DeckNo Private Pool |
Parking & Garage Number of Garage Spaces: 2Number of Covered Spaces: 2Other Parking: Garage Dimensions (24x20)No CarportHas a GarageHas an Attached GarageParking Spaces: 2Parking: Attached,Concrete |
Pool Pool: None |
Water & Sewer Sewer: City Sewer/Connected |
Finished Area Finished Area (above surface): 2158 Square FeetFinished Area (below surface): 756 Square Feet |
Days on Market |
|---|
Days on Market: 21 |
Property Information |
|---|
Year Built Year Built: 1959 |
Property Type / Style Property Type: ResidentialProperty Subtype: Single Family Residence |
Building Construction Materials: Brick/Stone, Fiber CementNot a New ConstructionNot Attached PropertyNo Additional Parcels |
Property Information Condition: Age of Property: 65Parcel Number: 0511621430010 |
Price & Status |
|---|
Price List Price: $800,000Price Per Sqft: $275 |
Location |
|---|
Direction & Address City: EdinaCommunity: La Buena Vista |
School Information High School District: Edina |
Agent Information |
|---|
Listing Agent Listing ID: 6506879 |
Building |
|---|
Building Area Building Area: 2914 Square Feet |
HOA |
|---|
No HOAHOA Fee: No HOA Fee |
Lot Information |
|---|
Lot Area: 0.48 acres |
Offer |
|---|
Contingencies: None |
Compensation |
|---|
Buyer Agency Commission: 2.5Buyer Agency Commission Type: %Sub Agency Commission: 0Sub Agency Commission Type: %Transaction Broker Commission: 0Transaction Broker Commission Type: % |
Notes The listing broker’s offer of compensation is made only to participants of the MLS where the listing is filed |
Miscellaneous |
|---|
BasementMls Number: 6506879 |
Additional Information |
|---|
Mlg Can ViewMlg Can Use: IDX |
Last check for updates: 1 day ago
Listing courtesy of Enclave Team
Real Broker, LLC.
Troy Graupmann, (612) 865-9229
Source: NorthStar MLS as distributed by MLS GRID, MLS#6506879

Price History for 5504 McGuire Rd
| Date | Price | Event | Source |
|---|---|---|---|
| 04/11/2024 | $800,000 | Listed For Sale | NorthStar MLS as distributed by MLS GRID #6506879 |
| 04/16/2021 | $710,527 | Sold | NorthStar MLS as distributed by MLS GRID #5709527 |
| 03/29/2012 | $499,990 | ListingRemoved | Agent Provided |
| 02/27/2012 | $499,990 | Listed For Sale | Agent Provided |
| 01/06/2012 | $499,990 | ListingRemoved | Agent Provided |
| 09/22/2011 | $520,000 | Sold | N/A |
| 08/10/2011 | $499,990 | Listed For Sale | Agent Provided |
| 06/16/2011 | $204,615 | Sold | N/A |
| 05/16/2011 | $153,000 | Sold | N/A |
Similar Homes You May Like
Skip to last item
- Berkshire Hathaway HomeServices North Properties
- See more homes for sale inEdinaTake a look
Skip to first item
New Listings near 5504 McGuire Rd
Skip to last item
Skip to first item
Property Taxes and Assessment
| Year | 2023 |
|---|---|
| Tax | $9,463 |
| Assessment | $754,900 |
Home facts updated by county records
Comparable Sales for 5504 McGuire Rd
Address | Distance | Property Type | Sold Price | Sold Date | Bed | Bath | Sqft |
|---|---|---|---|---|---|---|---|
0.32 | Single-Family Home | $750,000 | 10/13/23 | 4 | 3 | 2,984 | |
0.35 | Single-Family Home | $615,000 | 02/16/24 | 4 | 3 | 2,613 | |
0.18 | Single-Family Home | $510,000 | 02/15/24 | 4 | 3 | 2,801 | |
0.21 | Single-Family Home | $990,000 | 11/27/23 | 5 | 3 | 3,242 | |
0.14 | Single-Family Home | $705,000 | 07/28/23 | 3 | 2 | 2,060 | |
0.30 | Single-Family Home | $750,000 | 12/07/23 | 4 | 3 | 2,954 | |
0.24 | Single-Family Home | $725,000 | 01/12/24 | 4 | 4 | 2,848 | |
0.40 | Single-Family Home | $725,000 | 08/30/23 | 5 | 3 | 2,800 | |
0.23 | Single-Family Home | $900,000 | 06/26/23 | 4 | 3 | 3,692 | |
0.37 | Single-Family Home | $725,000 | 07/14/23 | 4 | 3 | 2,626 |
Neighborhood Overview
Neighborhood stats provided by third party data sources.
What Locals Say about The Heights
- Peggy W.
- Resident
- 3y ago
"We have a dog park within a mile. Most neighbors own dogs. People are very responsible pet owners. You rarely see an animal who got loose. People clean up after their pets."
LGBTQ Local Legal Protections
LGBTQ Local Legal Protections
Enclave Team, Real Broker, LLC.

Based on information submitted to the MLS GRID as of 2024-02-12 13:39:47 PST. All data is obtained from various sources and may not have been verified by broker or MLS GRID. Supplied Open House Information is subject to change without notice. All information should be independently reviewed and verified for accuracy. Properties may or may not be listed by the office/agent presenting the information. Some IDX listings have been excluded from this website. Click here for more information
By searching Northstar MLS listings you agree to the Northstar MLS End User License Agreement
The listing broker’s offer of compensation is made only to participants of the MLS where the listing is filed.
By searching Northstar MLS listings you agree to the Northstar MLS End User License Agreement
The listing broker’s offer of compensation is made only to participants of the MLS where the listing is filed.
5504 McGuire Rd, Edina, MN 55439 is a 4 bedroom, 3 bathroom, 2,914 sqft single-family home built in 1959. 5504 McGuire Rd is located in The Heights, Edina. This property is currently available for sale and was listed by NorthStar MLS as distributed by MLS GRID on Apr 8, 2024. The MLS # for this home is MLS# 6506879.
