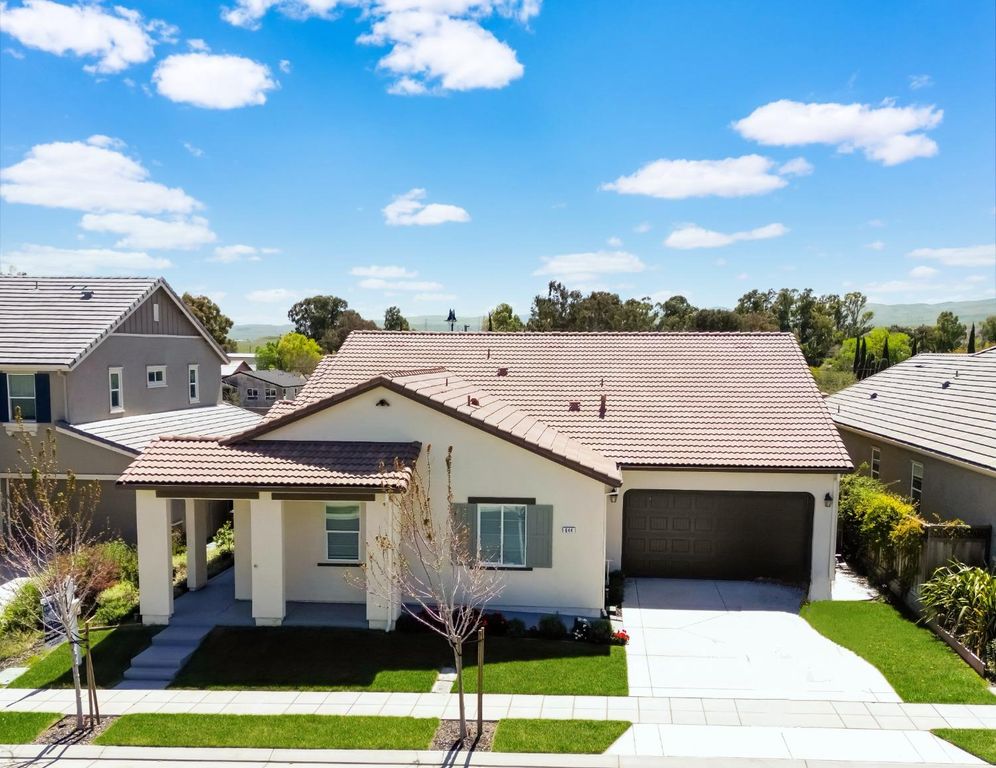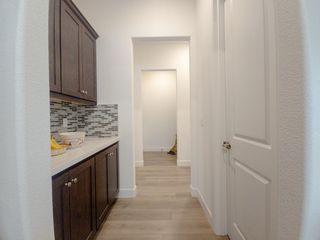


FOR SALE
644 W Warren Dr
Mountain House, CA 95391
- 3 Beds
- 3 Baths
- 2,560 sqft
- 3 Beds
- 3 Baths
- 2,560 sqft
3 Beds
3 Baths
2,560 sqft
We estimate this home will sell faster than 82% nearby.
Local Information
© Google
-- mins to
Commute Destination
Description
This rare north/east facing single-story home in Mountain House sounds truly remarkable! This Zephyr Ranch Residence 1 by Taylor Morrison offers ample upgrades and a spacious layout, including an open floorplan, upgraded features like floors, cabinets, and countertops, along with an outdoor room, low maintenance landscaping and abundant of fruit trees. Upon arrival, guests are greeted by a dramatic covered porch leading to the front door. To the right, there's a formal den that can be the 4th bedroom if desired, while to the left, an open-concept great room awaits, seamlessly integrating the kitchen, dining room, and the great room itself, creating a spacious area perfect for entertaining. Whether indoors or out, entertaining is a breeze with access to the backyard or the upgraded outdoor room. The absence of a back neighbor and HOA further enhances its appeal. The master bedroom boasts luxurious features such as a free-standing tub, shower stall, dual sinks, and a walk-in closet. Bedrooms 2 and 3 are equally accommodating, each with walk-in closets and sharing a Jack 'n' Jill bathroom, ensuring everyone's comfort and convenience. This property is definitely worth a visit!
Home Highlights
Parking
2 Car Garage
Outdoor
No Info
A/C
Heating & Cooling
HOA
None
Price/Sqft
$508
Listed
18 days ago
Home Details for 644 W Warren Dr
Interior Features |
|---|
Interior Details Number of Rooms: 5Types of Rooms: Master Bedroom, Master Bathroom, Bathroom, Dining Room, Kitchen |
Beds & Baths Number of Bedrooms: 3Number of Bathrooms: 3Number of Bathrooms (full): 2Number of Bathrooms (half): 1 |
Dimensions and Layout Living Area: 2560 Square Feet |
Appliances & Utilities Appliances: Gas Cooktop, Dishwasher, Disposal, Microwave, Tankless Water HeaterDishwasherDisposalLaundry: Cabinets,Ground Floor,Inside RoomMicrowave |
Heating & Cooling Heating: Baseboard,CentralHas CoolingAir Conditioning: Ceiling Fan(s),Central AirHas HeatingHeating Fuel: Baseboard |
Fireplace & Spa No Fireplace |
Windows, Doors, Floors & Walls Flooring: Carpet, Vinyl |
Levels, Entrance, & Accessibility Stories: 1Floors: Carpet, Vinyl |
Exterior Features |
|---|
Exterior Home Features Roof: TileFencing: Back Yard, MasonryOther Structures: GazeboFoundation: SlabNo Private Pool |
Parking & Garage Number of Garage Spaces: 2Number of Covered Spaces: 2No CarportHas a GarageHas an Attached GarageHas Open ParkingParking Spaces: 2Parking: Attached,Garage Door Opener,Driveway |
Frontage Road Surface Type: Asphalt, Paved, Paved Sidewalk |
Water & Sewer Sewer: Sewer in Street, Public Sewer |
Days on Market |
|---|
Days on Market: 18 |
Property Information |
|---|
Year Built Year Built: 2020 |
Property Type / Style Property Type: ResidentialProperty Subtype: Single Family ResidenceArchitecture: Contemporary,Spanish |
Building Construction Materials: Stucco, WoodNot Attached Property |
Price & Status |
|---|
Price List Price: $1,299,700Price Per Sqft: $508 |
Active Status |
|---|
MLS Status: Active |
Location |
|---|
Direction & Address City: Tracy |
Agent Information |
|---|
Listing Agent Listing ID: 224035246 |
Building |
|---|
Building Details Builder Name: Taylor Morrison |
Building Area Building Area: 2560 Square Feet |
Community |
|---|
Not Senior Community |
HOA |
|---|
Association for this Listing: MetroList Services, Inc.No HOAHOA Fee: No HOA Fee |
Lot Information |
|---|
Lot Area: 6882.48 sqft |
Listing Info |
|---|
Special Conditions: Standard |
Mobile R/V |
|---|
Mobile Home Park Mobile Home Units: Feet |
Compensation |
|---|
Buyer Agency Commission: 2Buyer Agency Commission Type: % |
Notes The listing broker’s offer of compensation is made only to participants of the MLS where the listing is filed |
Miscellaneous |
|---|
Mls Number: 224035246 |
Last check for updates: about 20 hours ago
Listing courtesy of Derik Quach
Go2Realty Pros, Inc.
Originating MLS: MetroList Services, Inc.
Source: MetroList Services of CA, MLS#224035246

Price History for 644 W Warren Dr
| Date | Price | Event | Source |
|---|---|---|---|
| 04/12/2024 | $1,299,700 | Listed For Sale | MetroList Services of CA #224035246 |
| 07/06/2020 | $639,000 | Sold | N/A |
| 01/23/2020 | $717,647 | ListingRemoved | Agent Provided |
| 12/20/2019 | $717,647 | Listed For Sale | Agent Provided |
Similar Homes You May Like
Skip to last item
Skip to first item
New Listings near 644 W Warren Dr
Skip to last item
Skip to first item
Property Taxes and Assessment
| Year | 2023 |
|---|---|
| Tax | $10,704 |
| Assessment | $664,815 |
Home facts updated by county records
Comparable Sales for 644 W Warren Dr
Address | Distance | Property Type | Sold Price | Sold Date | Bed | Bath | Sqft |
|---|---|---|---|---|---|---|---|
0.19 | Single-Family Home | $1,100,000 | 09/28/23 | 4 | 3 | 2,150 | |
0.03 | Single-Family Home | $1,402,000 | 05/24/23 | 4 | 4 | 3,611 | |
0.27 | Single-Family Home | $995,000 | 06/06/23 | 4 | 3 | 2,350 | |
0.17 | Single-Family Home | $1,310,000 | 11/03/23 | 4 | 4 | 2,809 | |
0.17 | Single-Family Home | $1,359,000 | 10/12/23 | 5 | 5 | 3,217 | |
0.33 | Single-Family Home | $760,000 | 09/22/23 | 3 | 3 | 1,777 | |
0.36 | Single-Family Home | $769,500 | 09/22/23 | 3 | 3 | 1,831 | |
0.38 | Single-Family Home | $775,000 | 11/22/23 | 3 | 3 | 1,831 | |
0.36 | Single-Family Home | $1,400,000 | 08/29/23 | 4 | 4 | 3,440 | |
0.28 | Single-Family Home | $1,510,000 | 09/25/23 | 5 | 4 | 3,599 |
What Locals Say about Mountain House
- Ron_vasquez
- Resident
- 5y ago
"I really enjoy living in Mt. House . I've lived here fo r almost a year . The drawbacks are no grocery stores or restaurants. But Tracy is real close."
LGBTQ Local Legal Protections
LGBTQ Local Legal Protections
Derik Quach, Go2Realty Pros, Inc.

Copyright MetroList Services, Inc. All rights reserved. Information is deemed reliable but not guaranteed.
644 W Warren Dr, Mountain House, CA 95391 is a 3 bedroom, 3 bathroom, 2,560 sqft single-family home built in 2020. This property is currently available for sale and was listed by MetroList Services of CA on Apr 12, 2024. The MLS # for this home is MLS# 224035246.
