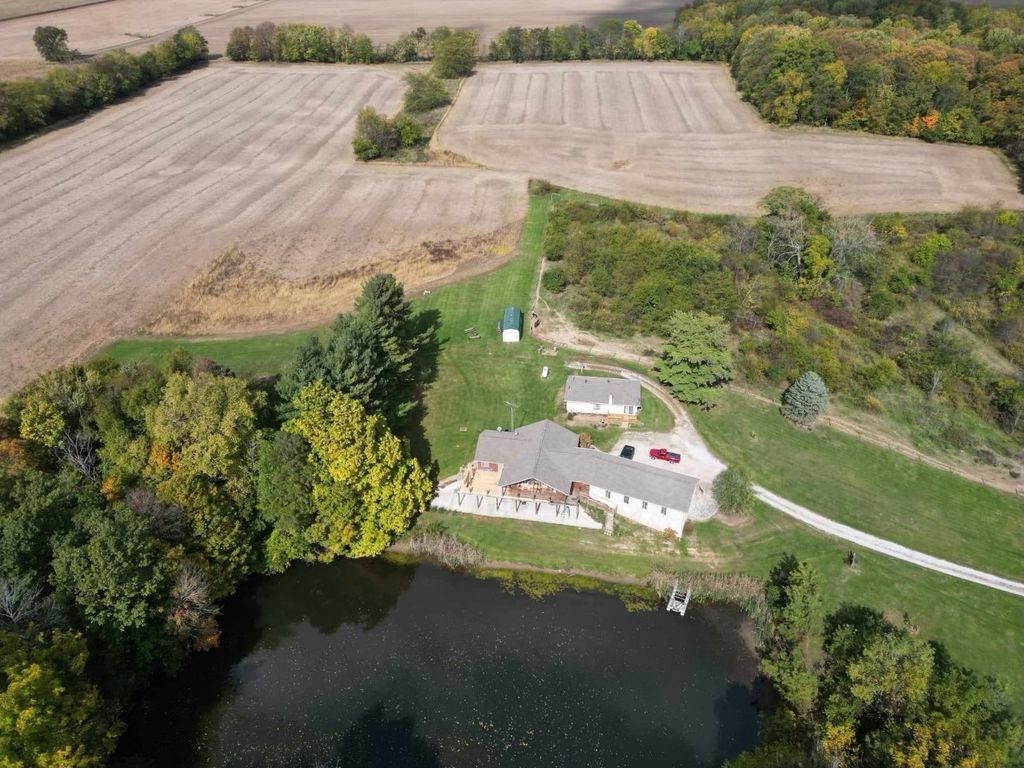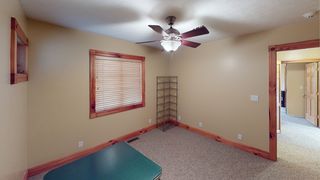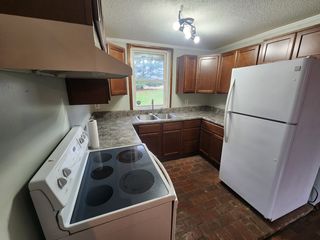


FOR SALE 44.44 ACRES
44.44 ACRES
3D VIEW
6431 S 450 W
Rushville, IN 46173
- 3 Beds
- 3 Baths
- 2,817 sqft (on 44.44 acres)
- 3 Beds
- 3 Baths
- 2,817 sqft (on 44.44 acres)
3 Beds
3 Baths
2,817 sqft
(on 44.44 acres)
Local Information
© Google
-- mins to
Commute Destination
Description
Ever dreamed of Owning your own Island? Now is your chance for that dream, AND so much more to come true. Nestled in the woods right off of Flat Rock River, This Farm has it all! As you enter the large Greatroom off the Main Farmhouse you are immediately overcome with stunning Water Views through the wall of oversized windows, walk out onto the upper deck & enjoy the serene beauty of your Stocked Pond. Many wood trim & accent pieces throughout were salvaged from original Kennedy Covered Bridge right down the drive, during its renovation. Primary Bed; w/Ensuite, jetted tub, seperate shower & private entrance to the upper deck, accompanies 2 addtl bedrooms and addtl full bathroom on the main. Step below into the Fully Finished Walk-Out Basement living quarters boasting; Full Bath, large Living Room, Office Space that can be used as additional bedroom, and find a feature Fireplace & another wall of windows to view natures bounty. An additional 4th Garage Bay accessible via the basement proves no comodities were overlooked here. Outside you'll find a covered side deck, 3 Car Garage w/workshop area, AND a 2 Bedroom 1 Bath Guest House with deck! The Farm; approx 7 acres of pasture and 55'x33'+ barn w/electric for livestock, ample garden space, 35x12 garden shed, and 30 TILLABLE ACRES for cash crop renting!! Honey, Stop the car, this is the one!!
Home Highlights
Parking
Garage
Outdoor
Deck
A/C
Heating & Cooling
HOA
None
Price/Sqft
$305
Listed
158 days ago
Home Details for 6431 S 450 W
Active Status |
|---|
MLS Status: Active |
Interior Features |
|---|
Interior Details Basement: Full,Walk-Out AccessNumber of Rooms: 7Types of Rooms: Office, Family Room, Bedroom 3, Bedroom 2, Kitchen, Great Room, Master Bedroom |
Beds & Baths Number of Bedrooms: 3Main Level Bedrooms: 3Number of Bathrooms: 3Number of Bathrooms (full): 3Number of Bathrooms (main level): 2 |
Dimensions and Layout Living Area: 2817 Square Feet |
Appliances & Utilities Appliances: Dishwasher, Dryer, Disposal, Gas Water Heater, MicroHood, Gas Oven, Refrigerator, Washer, Water Softener OwnedDishwasherDisposalDryerLaundry: Main Level,In BasementRefrigeratorWasher |
Heating & Cooling Heating: Natural GasHas CoolingAir Conditioning: Central AirHas HeatingHeating Fuel: Natural Gas |
Fireplace & Spa Number of Fireplaces: 1Fireplace: BasementHas a Fireplace |
Levels, Entrance, & Accessibility Stories: 1Levels: One |
Exterior Features |
|---|
Exterior Home Features Patio / Porch: Covered, DeckWooded Area Size: 174240Other Structures: Barn Mini, Barn Pole, Barn Storage, Guest House, OutbuildingExterior: Gas Grill, LightingFoundation: Concrete Perimeter |
Parking & Garage Number of Garage Spaces: 4Number of Covered Spaces: 4No CarportHas a GarageNo Attached GarageParking Spaces: 4Parking: Detached,Gravel,Workshop in Garage |
Frontage WaterfrontWaterfront: Pond, Water Access, Water View, WaterfrontOn Waterfront |
Farm & Range Horse Amenities: None |
Finished Area Finished Area (below surface): 1221 Square Feet |
Days on Market |
|---|
Days on Market: 158 |
Property Information |
|---|
Year Built Year Built: 1999 |
Property Type / Style Property Type: ResidentialProperty Subtype: Residential, FarmArchitecture: Traditional |
Building Construction Materials: BrickNot a New ConstructionNot Attached PropertyHas Additional Parcels |
Property Information Parcel Number: 701404151001000005Additional Parcels Description: 0054650801 PT NW RAAB SUB 1.454 701404151002000005 aka 701404151002.000005. |
Price & Status |
|---|
Price List Price: $859,900Price Per Sqft: $305 |
Status Change & Dates Possession Timing: Negotiable |
Location |
|---|
Direction & Address City: RushvilleCommunity: No Subdivision |
School Information Jr High / Middle School: Benjamin Rush Middle SchoolHigh School: Rushville Consolidated High SchoolHigh School District: Rush County Schools |
Agent Information |
|---|
Listing Agent Listing ID: 21953787 |
Building |
|---|
Building Area Building Area: 2817 Square Feet |
HOA |
|---|
No HOA |
Lot Information |
|---|
Lot Area: 44.44 Acres |
Compensation |
|---|
Buyer Agency Commission: 2Buyer Agency Commission Type: % |
Notes The listing broker’s offer of compensation is made only to participants of the MLS where the listing is filed |
Miscellaneous |
|---|
BasementMls Number: 21953787Attribution Contact: rebecca@thestewarthomegroup.com |
Additional Information |
|---|
Mlg Can ViewMlg Can Use: IDX |
Last check for updates: about 17 hours ago
Listing Provided by: Rebecca Hameda
The Stewart Home Group
Source: MIBOR as distributed by MLS GRID, MLS#21953787

Price History for 6431 S 450 W
| Date | Price | Event | Source |
|---|---|---|---|
| 03/17/2024 | $859,900 | PriceChange | MIBOR as distributed by MLS GRID #21953787 |
| 01/12/2024 | $899,900 | PriceChange | MIBOR as distributed by MLS GRID #21953787 |
| 11/23/2023 | $914,900 | Listed For Sale | MIBOR as distributed by MLS GRID #21953787 |
Similar Homes You May Like
Skip to last item
- The Property Shop of Indiana, Active
- Runnebohm Realty, LLC, Active
- See more homes for sale inRushvilleTake a look
Skip to first item
New Listings near 6431 S 450 W
Skip to last item
Skip to first item
Property Taxes and Assessment
| Year | 2023 |
|---|---|
| Tax | $2,564 |
| Assessment | $349,600 |
Home facts updated by county records
Comparable Sales for 6431 S 450 W
Address | Distance | Property Type | Sold Price | Sold Date | Bed | Bath | Sqft |
|---|---|---|---|---|---|---|---|
3.22 | Single-Family Home | $440,000 | 02/13/24 | 7 | 3 | 3,750 | |
3.73 | Single-Family Home | $179,000 | 02/29/24 | 3 | 2 | 2,979 | |
3.79 | Single-Family Home | $249,000 | 11/02/23 | 4 | 3 | 2,478 | |
3.99 | Single-Family Home | $268,500 | 06/30/23 | 3 | 2 | 2,424 | |
3.81 | Single-Family Home | $45,000 | 07/14/23 | 4 | 2 | 2,232 | |
3.69 | Single-Family Home | $79,000 | 07/24/23 | 2 | 2 | 1,288 | |
3.89 | Single-Family Home | $139,900 | 12/15/23 | 3 | 1 | 3,420 | |
4.61 | Single-Family Home | $439,900 | 12/08/23 | 3 | 3 | 2,244 | |
4.08 | Single-Family Home | $153,500 | 03/15/24 | 3 | 1 | 1,554 |
What Locals Say about Rushville
- Adam W.
- Resident
- 3y ago
"One of the cleanest and new eat places to live for for the money you can’t go wrong with raising a family here highly recommend "
- Shania S.
- Resident
- 4y ago
"Worst place ever nothin free for the kids to do and everyone rude to many problems here in this town "
- Karen C. H.
- Resident
- 4y ago
"they need to clean up after their own animals. they let their animals go anywhere and just leave it. Rushville Sucks!"
- Kelsay D.
- Resident
- 4y ago
"The amphitheater has free concerts for the community which raises money and support for local vendors. We also have a great dog park located in town!"
- B_bloom_08
- Resident
- 5y ago
"Dogs are always welcome in our neighborhood! We had 3 dogs at one time and our new neighbor even offered to watch them if we ever needed it. Everyone loves pets here!"
- Harleysturg
- Resident
- 5y ago
"There is a free live concert every Saturday all summer at the levee. This is a sponsored event that is open to everyone."
LGBTQ Local Legal Protections
LGBTQ Local Legal Protections
Rebecca Hameda, The Stewart Home Group

Based on information submitted to the MLS GRID as of 2024-02-07 08:48:41 PST. All data is obtained from various sources and may not have been verified by broker or MLS GRID. Supplied Open House Information is subject to change without notice. All information should be independently reviewed and verified for accuracy. Properties may or may not be listed by the office/agent presenting the information. Some IDX listings have been excluded from this website. Click here for more information
The listing broker’s offer of compensation is made only to participants of the MLS where the listing is filed.
The listing broker’s offer of compensation is made only to participants of the MLS where the listing is filed.
6431 S 450 W, Rushville, IN 46173 is a 3 bedroom, 3 bathroom, 2,817 sqft single-family home built in 1999. This property is currently available for sale and was listed by MIBOR as distributed by MLS GRID on Nov 23, 2023. The MLS # for this home is MLS# 21953787.
