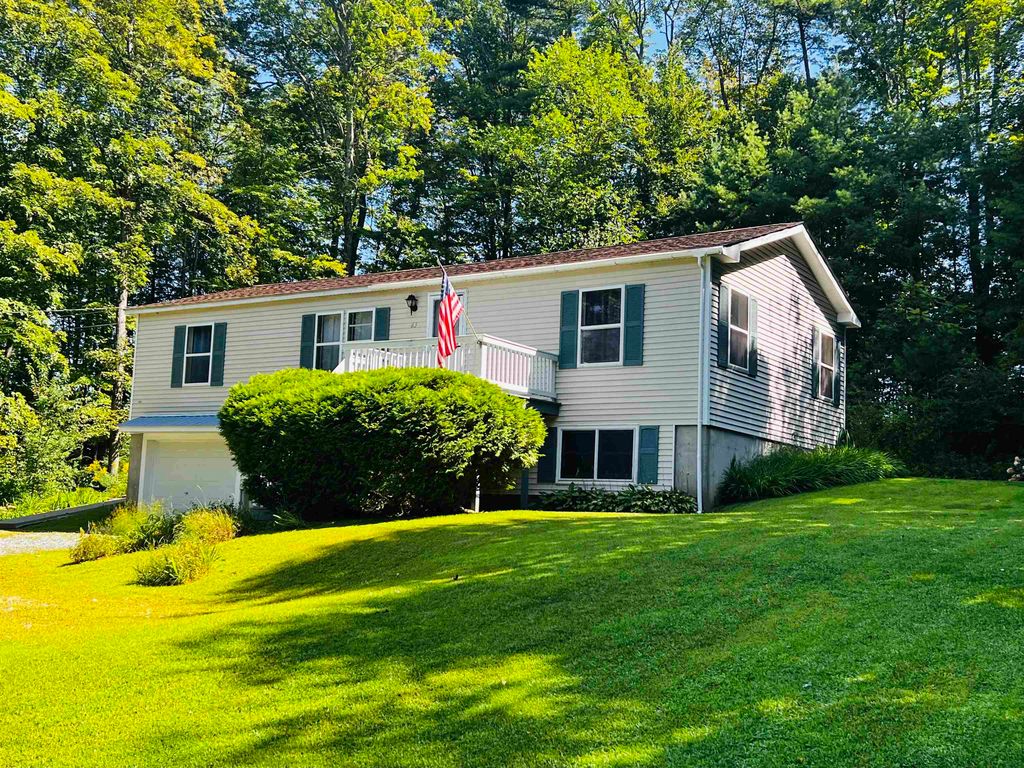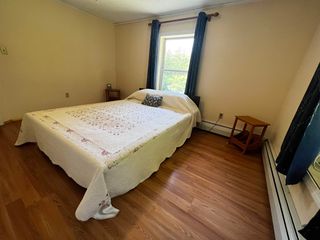


SOLDOCT 20, 2023
Listed by Kerry Mulverhill, Brattleboro Area Realty, (802) 257-1335 . Bought with Deerfield Valley Real Estate
63 Washburn Way
Vernon, VT 05354
- 4 Beds
- 1 Bath
- 1,716 sqft (on 2.61 acres)
- 4 Beds
- 1 Bath
- 1,716 sqft (on 2.61 acres)
$270,000
Last Sold: Oct 20, 2023
0% over list $269K
$157/sqft
Est. Refi. Payment $1,947/mo*
$270,000
Last Sold: Oct 20, 2023
0% over list $269K
$157/sqft
Est. Refi. Payment $1,947/mo*
4 Beds
1 Bath
1,716 sqft
(on 2.61 acres)
Homes for Sale Near 63 Washburn Way
Skip to last item
Skip to first item
Local Information
© Google
-- mins to
Commute Destination
Last check for updates: about 20 hours ago
Listed by Kerry Mulverhill
Brattleboro Area Realty, (802) 257-1335
Bought with: Michelle O'Neil, Deerfield Valley Real Estate, (802) 464-3055
Source: PrimeMLS, MLS#4968501

Description
This property is no longer available to rent or to buy. This description is from October 23, 2023
1st time ever on the market! This home has been loved and extremely well maintained by its original owners. This move-in ready ranch is complete with 3 bedrooms, a full bath and laundry on the 1st floor. There is a fabulous finished basement with a cozy pellet stove and 4th bedroom! Lots of windows throughout, tons of natural light and a brand-new pressure treated back deck in a private setting. The yard offers a perfect balance of sun and shade, ideal for gardening, pets, entertaining, enjoying the wildlife or just chilling.... this is truly a great house! The sensible floor plan offers single floor living with a wonderful layout, low maintenance vinyl siding plus low heating and utility costs. This sweet home checks so many boxes. Offers are due by Monday 9/11 at 9:00am
Home Highlights
Parking
1 Car Garage
Outdoor
Porch, Deck
A/C
Heating only
HOA
None
Price/Sqft
$157/sqft
Listed
180+ days ago
Home Details for 63 Washburn Way
Active Status |
|---|
MLS Status: Closed |
Interior Features |
|---|
Interior Details Basement: Finished,Full,Stairs - Interior,Walkout,Interior EntryNumber of Rooms: 7 |
Beds & Baths Number of Bedrooms: 4Number of Bathrooms: 1Number of Bathrooms (full): 1 |
Dimensions and Layout Living Area: 1716 Square Feet |
Appliances & Utilities Utilities: Cable Connected, Gas - LP/Bottle, Internet - CableAppliances: Dryer, Gas Range, Refrigerator, Washer, Stove-PelletDryerLaundry: Laundry - 1st FloorRefrigeratorWasher |
Heating & Cooling Heating: Pellet Stove,Wood Boiler,Oil,PelletNo CoolingAir Conditioning: NoneHas HeatingHeating Fuel: Pellet Stove |
Gas & Electric Electric: Circuit Breakers |
Windows, Doors, Floors & Walls Flooring: Carpet, Laminate, Vinyl |
Levels, Entrance, & Accessibility Stories: 1Levels: OneAccessibility: 1st Floor Bedroom, 1st Floor Full Bathroom, 1st Floor Hrd Surfce Flr, One-Level Home, 1st Floor LaundryFloors: Carpet, Laminate, Vinyl |
Security Security: Carbon Monoxide Detector(s), Smoke Detector(s) |
Exterior Features |
|---|
Exterior Home Features Roof: ShinglePatio / Porch: Deck, PorchExterior: Natural ShadeFoundation: Concrete |
Parking & Garage Number of Garage Spaces: 1No CarportHas a GarageHas an Attached GarageHas Open ParkingParking: Gravel,Driveway,Garage,Direct Access,Under |
Frontage Road Frontage: Public, Other |
Water & Sewer Sewer: 1000 Gallon, Leach Field - Existing, On-Site Septic Exists, Private Sewer |
Farm & Range Frontage Length: Road frontage: 2495 |
Surface & Elevation Topography: Level, Sloping |
Finished Area Finished Area (above surface): 1152 Square Feet |
Property Information |
|---|
Year Built Year Built: 1990 |
Property Type / Style Property Type: ResidentialProperty Subtype: Manufactured Home |
Building Construction Materials: Vinyl, Manufactured HomeNot a New Construction |
Price & Status |
|---|
Price List Price: $269,000Price Per Sqft: $157/sqft |
Location |
|---|
Direction & Address City: Vernon |
School Information Elementary School: Vernon Elementary SchoolElementary School District: Windham SoutheastJr High / Middle School: ChoiceJr High / Middle School District: Windham SoutheastHigh School: ChoiceHigh School District: Windham Southeast |
Building |
|---|
Building Area Building Area: 1716 Square Feet |
Lot Information |
|---|
Lot Area: 2.61 Acres |
Documents |
|---|
Disclaimer: The listing broker's offer of compensation is made only to other real estate licensees who are participant members of PrimeMLS. |
Mobile R/V |
|---|
Mobile Home Park Mobile Home Type: Double Wide |
Compensation |
|---|
Buyer Agency Commission: 1Buyer Agency Commission Type: %Sub Agency Commission: 3Sub Agency Commission Type: % |
Notes The listing broker’s offer of compensation is made only to participants of the MLS where the listing is filed |
Miscellaneous |
|---|
BasementMls Number: 4968501Sub Agency Relationship Offered |
Price History for 63 Washburn Way
| Date | Price | Event | Source |
|---|---|---|---|
| 10/20/2023 | $270,000 | Sold | PrimeMLS #4968501 |
| 09/05/2023 | $269,000 | Listed For Sale | PrimeMLS #4968501 |
Property Taxes and Assessment
| Year | 2022 |
|---|---|
| Tax | |
| Assessment | $183,400 |
Home facts updated by county records
Comparable Sales for 63 Washburn Way
Address | Distance | Property Type | Sold Price | Sold Date | Bed | Bath | Sqft |
|---|---|---|---|---|---|---|---|
2.34 | Mobile / Manufactured | $210,000 | 02/27/24 | 3 | 2 | 1,133 | |
2.59 | Mobile / Manufactured | $95,000 | 04/26/24 | 3 | 1 | 924 | |
2.58 | Mobile / Manufactured | $139,900 | 08/11/23 | 3 | 2 | 1,064 | |
2.64 | Mobile / Manufactured | $89,500 | 07/28/23 | 3 | 2 | 1,064 | |
2.70 | Mobile / Manufactured | $67,000 | 08/21/23 | 4 | 2 | 1,120 | |
2.61 | Mobile / Manufactured | $75,000 | 06/09/23 | 3 | 2 | 924 | |
2.58 | Mobile / Manufactured | $59,900 | 09/28/23 | 3 | 2 | 924 | |
2.65 | Mobile / Manufactured | $40,000 | 10/20/23 | 2 | 1 | 924 |
Assigned Schools
These are the assigned schools for 63 Washburn Way.
- Hinsdale High School
- 9-12
- Public
- 132 Students
4/10GreatSchools RatingParent Rating AverageI think that this school has greatly improved over the last couple of years. The new principal has made it possible for students to sucessed outside of high school. I also think that he has taken the time to review the teachers and make sure the students are getting the education they deserve and need. He is not judgemental and has stopped the special treatment that so many students were getting. he treats everyone fairly and does try to work with you so you can do better.Student Review12y ago - Vernon Elementary School
- PK-6
- Public
- 164 Students
5/10GreatSchools RatingParent Rating AverageNo reviews available for this school. - Hinsdale Middle High School
- 6-8
- Public
- 125 Students
3/10GreatSchools RatingParent Rating AverageMy experience at this school is excellent. The staff is very helpful and kind. The school is clean and well cared for. The food is top quality for a pubic school. Students seem to be social and make great friends with their peers. During this Covid thing, they have kept the school in shape and clean so the students and the staff can be safe. Bullying is never really a problem and if it ever is, it gets taken care of asap. This school brought out a lot and was very supportive when it came to people in the LGBTQ+ community, the color of people's skin, disabilities, and really everything else. If you are thinking of switching schools for your child, I highly recommend this school.Student Review3y ago - Check out schools near 63 Washburn Way.
Check with the applicable school district prior to making a decision based on these schools. Learn more.
What Locals Say about Vernon
- Whyjack7117
- Resident
- 3mo ago
"Houses are far apart, walking dogs is easy here. Many back and side roads to walk on. Small town feel with big community feel! "
LGBTQ Local Legal Protections
LGBTQ Local Legal Protections

Copyright 2024 PrimeMLS, Inc. All rights reserved.
This information is deemed reliable, but not guaranteed. The data relating to real estate displayed on this display comes in part from the IDX Program of PrimeMLS. The information being provided is for consumers’ personal, non-commercial use and may not be used for any purpose other than to identify prospective properties consumers may be interested in purchasing. Data last updated 2024-02-12 14:37:28 PST.
The listing broker’s offer of compensation is made only to participants of the MLS where the listing is filed.
The listing broker’s offer of compensation is made only to participants of the MLS where the listing is filed.
Homes for Rent Near 63 Washburn Way
Skip to last item
Skip to first item
Off Market Homes Near 63 Washburn Way
Skip to last item
Skip to first item
63 Washburn Way, Vernon, VT 05354 is a 4 bedroom, 1 bathroom, 1,716 sqft mobile/manufactured built in 1990. This property is not currently available for sale. 63 Washburn Way was last sold on Oct 20, 2023 for $270,000 (0% higher than the asking price of $269,000). The current Trulia Estimate for 63 Washburn Way is $272,600.
