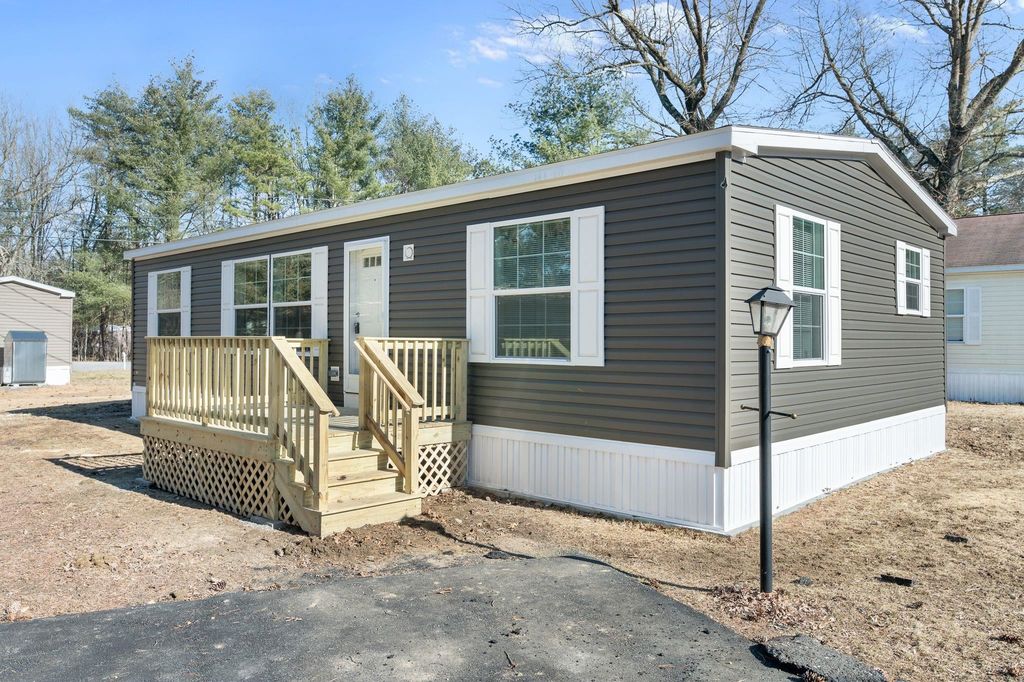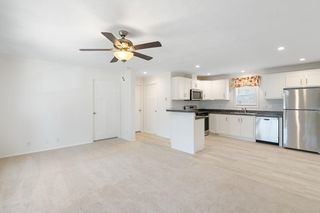


FOR SALENEW CONSTRUCTION
Listed by Christine Lewis, Brattleboro Area Realty, (802) 257-1335
49 Robbins Street
Hinsdale, NH 03451
- 3 Beds
- 2 Baths
- 1,027 sqft
- 3 Beds
- 2 Baths
- 1,027 sqft
3 Beds
2 Baths
1,027 sqft
Local Information
© Google
-- mins to
Commute Destination
Last check for updates: about 20 hours ago
Listing courtesy of Christine Lewis
Brattleboro Area Realty, (802) 257-1335
Source: PrimeMLS, MLS#4986234

Description
Just the right size! This home is perfect for beginning or downsizing. It has 3 bedrooms and 2 baths but on a more manageable size. Just think, your own brand new home, appliances clean and bright, baths all clean and shiny! Sitting on a nice level lot with little traffic, paved drive and walk way, Nice front deck! The park will do a credit and criminal check. Public water included in the rent. There is a limit of one dog and a limit on type of dog, so please check with the park if you have questions on pets. Park approval is a must prior to any offers being accepted.
Home Highlights
Parking
Open Parking
Outdoor
No Info
A/C
Heating only
HOA
$595/Monthly
Price/Sqft
$159
Listed
59 days ago
Home Details for 49 Robbins Street
Active Status |
|---|
MLS Status: Active |
Interior Features |
|---|
Interior Details Number of Rooms: 6 |
Beds & Baths Number of Bedrooms: 3Number of Bathrooms: 2Number of Bathrooms (full): 1Number of Bathrooms (three quarters): 1 |
Dimensions and Layout Living Area: 1027 Square Feet |
Appliances & Utilities Utilities: Cable Available, Gas - LP/Bottle, Phone AvailableAppliances: ENERGY STAR Qualified Dishwasher, Electric Range, RefrigeratorLaundry: Laundry - 1st FloorRefrigerator |
Heating & Cooling Heating: Forced Air,Hot Air,Gas - LP/BottleNo CoolingAir Conditioning: NoneHas HeatingHeating Fuel: Forced Air |
Gas & Electric Electric: Circuit Breakers |
Windows, Doors, Floors & Walls Window: Screens, Double Pane WindowsFlooring: Carpet, Manufactured |
Levels, Entrance, & Accessibility Stories: 1Levels: OneAccessibility: 1st Floor 3/4 Bathroom, 1st Floor Bedroom, 1st Floor Full Bathroom, 1st Floor Hrd Surfce Flr, 1st Floor Low-Pile Carpet, Access Common Use Areas, Access Laundry No Steps, Accessible Full Bath, Bathroom w/Step-in Shower, Bathroom w/Tub, Hard Surface Flooring, Low Pile Carpet, No Stairs, One-Level Home, Paved Parking, 1st Floor LaundryFloors: Carpet, Manufactured |
Security Security: Smoke Detector(s) |
Exterior Features |
|---|
Exterior Home Features Roof: ShingleExterior: Garden SpaceFoundation: Axle, Skirted, Slab - Concrete |
Parking & Garage No GarageHas Open ParkingParking: Paved,Assigned,Driveway,Off Street,On Site |
Frontage Road Frontage: Private Road, OtherRoad Surface Type: Paved |
Water & Sewer Sewer: Private Sewer |
Farm & Range Frontage Length: Road frontage: 20 |
Finished Area Finished Area (above surface): 1027 Square Feet |
Days on Market |
|---|
Days on Market: 59 |
Property Information |
|---|
Year Built Year Built: 2023 |
Property Type / Style Property Type: ResidentialProperty Subtype: Manufactured Home |
Building Is a New Construction |
Property Information Model Home Type: Northwood DW |
Price & Status |
|---|
Price List Price: $162,900Price Per Sqft: $159 |
Location |
|---|
Direction & Address City: Hinsdale |
School Information Elementary School: Hinsdale ElementaryJr High / Middle School: Hinsdale Junior HSHigh School: Hinsdale Sr. High School |
Agent Information |
|---|
Listing Agent Listing ID: 4986234 |
Building |
|---|
Building Area Building Area: 1027 Square Feet |
HOA |
|---|
HOA Fee Includes: Mobile Home TransferHOA Fee (second): 560HOA Fee Frequency (second): MonthlyHas an HOAHOA Fee: $595/One Time |
Documents |
|---|
Disclaimer: The listing broker's offer of compensation is made only to other real estate licensees who are participant members of PrimeMLS. |
Mobile R/V |
|---|
Mobile Home Park Make of Mobile Home: Champion |
Compensation |
|---|
Buyer Agency Commission: 2Buyer Agency Commission Type: %Sub Agency Commission: 2Sub Agency Commission Type: % |
Notes The listing broker’s offer of compensation is made only to participants of the MLS where the listing is filed |
Miscellaneous |
|---|
Mls Number: 4986234Sub Agency Relationship Offered |
Additional Information |
|---|
HOA Amenities: Master Insurance |
Price History for 49 Robbins Street
| Date | Price | Event | Source |
|---|---|---|---|
| 02/28/2024 | $162,900 | Listed For Sale | PrimeMLS #4986234 |
| 07/30/1993 | $18,900 | Sold | N/A |
Similar Homes You May Like
New Listings near 49 Robbins Street
Skip to last item
Skip to first item
Property Taxes and Assessment
| Year | 2022 |
|---|---|
| Tax | $484 |
| Assessment | $17,300 |
Home facts updated by county records
Comparable Sales for 49 Robbins Street
Address | Distance | Property Type | Sold Price | Sold Date | Bed | Bath | Sqft |
|---|---|---|---|---|---|---|---|
0.09 | Mobile / Manufactured | $89,500 | 07/28/23 | 3 | 2 | 1,064 | |
0.17 | Mobile / Manufactured | $59,900 | 09/28/23 | 3 | 2 | 924 | |
0.12 | Mobile / Manufactured | $75,000 | 06/09/23 | 3 | 2 | 924 | |
0.08 | Mobile / Manufactured | $67,000 | 08/21/23 | 4 | 2 | 1,120 | |
0.16 | Mobile / Manufactured | $50,000 | 11/09/23 | 2 | 2 | 924 | |
0.10 | Mobile / Manufactured | $60,000 | 05/17/23 | 2 | 2 | 870 | |
0.16 | Mobile / Manufactured | $139,900 | 08/11/23 | 3 | 2 | 1,064 | |
0.16 | Mobile / Manufactured | $63,500 | 10/23/23 | 2 | 2 | 938 | |
0.08 | Mobile / Manufactured | $40,000 | 10/20/23 | 2 | 1 | 924 | |
0.02 | Mobile / Manufactured | $55,000 | 02/20/24 | 2 | 1 | 852 |
What Locals Say about Hinsdale
- Shawnacowan85
- Resident
- 4mo ago
"Plenty of walking area with slower traffic for dog and owner to feel safe taking a walk through the neighborhood. A lot of us in the neighborhood have dogs. "
LGBTQ Local Legal Protections
LGBTQ Local Legal Protections
Christine Lewis, Brattleboro Area Realty

Copyright 2024 PrimeMLS, Inc. All rights reserved.
This information is deemed reliable, but not guaranteed. The data relating to real estate displayed on this display comes in part from the IDX Program of PrimeMLS. The information being provided is for consumers’ personal, non-commercial use and may not be used for any purpose other than to identify prospective properties consumers may be interested in purchasing. Data last updated 2024-02-12 14:37:28 PST.
The listing broker’s offer of compensation is made only to participants of the MLS where the listing is filed.
The listing broker’s offer of compensation is made only to participants of the MLS where the listing is filed.
49 Robbins Street, Hinsdale, NH 03451 is a 3 bedroom, 2 bathroom, 1,027 sqft mobile/manufactured built in 2023. This property is currently available for sale and was listed by PrimeMLS on Feb 28, 2024. The MLS # for this home is MLS# 4986234.
