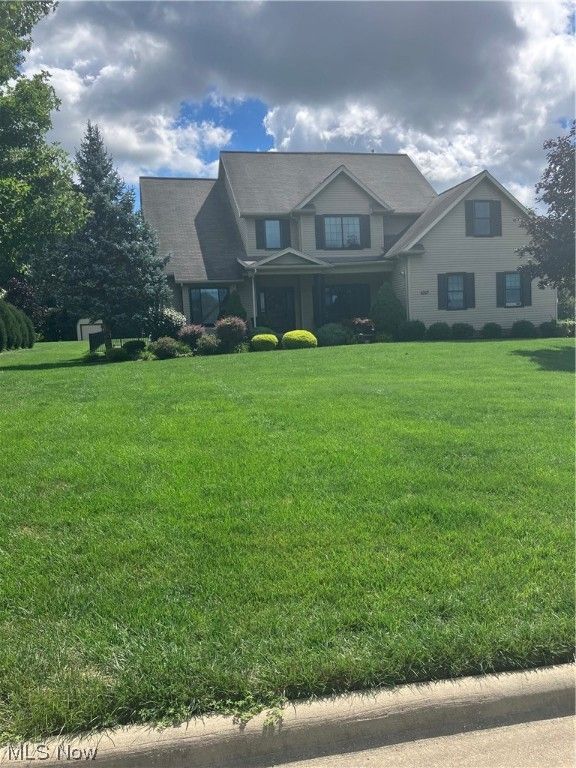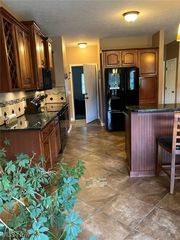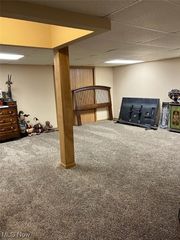


PENDING1.33 ACRES
6267 Caribou Dr
Clinton, OH 44216
- 4 Beds
- 3 Baths
- 3,205 sqft (on 1.33 acres)
- 4 Beds
- 3 Baths
- 3,205 sqft (on 1.33 acres)
4 Beds
3 Baths
3,205 sqft
(on 1.33 acres)
Local Information
© Google
-- mins to
Commute Destination
Description
Amazing 2-story with 1st Floor master suite situated on partial fenced 1.33 Acres. Open cathedral staircase to 2nd floor. Wife pleasing kitchen with granite countertops; formal dining room with wainscotting and crowns. Office with bay window. Finished lower level family/media rooms. New baths, Master bedroom with jacuzzi, new windows; 2 C/ units for desired coolness. HUGE stamped patio 17x58.
Home Highlights
Parking
2 Car Garage
Outdoor
Patio
A/C
Heating & Cooling
HOA
None
Price/Sqft
$186
Listed
69 days ago
Home Details for 6267 Caribou Dr
Interior Features |
|---|
Interior Details Basement: Full,Finished,Sump PumpNumber of Rooms: 13Types of Rooms: Bedroom, Eat In Kitchen, Kitchen, Family Room, Office, Laundry, Dining Room, Entry Foyer, Great Room, Master Bedroom, Media Room |
Beds & Baths Number of Bedrooms: 4Main Level Bedrooms: 1Number of Bathrooms: 3Number of Bathrooms (full): 2Number of Bathrooms (half): 1Number of Bathrooms (main level): 1 |
Dimensions and Layout Living Area: 3205 Square Feet |
Appliances & Utilities Appliances: Cooktop, Dishwasher, Disposal, Humidifier, Microwave, Range, Refrigerator, Water SoftenerDishwasherDisposalMicrowaveRefrigerator |
Heating & Cooling Heating: Forced Air,GasHas CoolingAir Conditioning: Central AirHas HeatingHeating Fuel: Forced Air |
Fireplace & Spa Number of Fireplaces: 1Has a FireplaceJetted Bath Tub |
Security Security: Smoke Detector(s) |
Exterior Features |
|---|
Exterior Home Features Roof: Asphalt FiberglassPatio / Porch: PatioFencing: PartialOther Structures: Shed(s) |
Parking & Garage Number of Garage Spaces: 2Number of Covered Spaces: 2No CarportHas a GarageHas an Attached GarageParking Spaces: 2Parking: Attached,Drain,Garage,Garage Door Opener,Paved |
Water & Sewer Sewer: Septic Tank |
Finished Area Finished Area (above surface): 3205 Square Feet |
Days on Market |
|---|
Days on Market: 69 |
Property Information |
|---|
Year Built Year Built: 2003 |
Property Type / Style Property Type: ResidentialProperty Subtype: Single Family ResidenceArchitecture: Conventional |
Building Construction Materials: Vinyl SidingDoes Not Include Home Warranty |
Property Information Parcel Number: 2813811 |
Price & Status |
|---|
Price List Price: $595,000Price Per Sqft: $186 |
Status Change & Dates Off Market Date: Tue Apr 16 2024Possession Timing: Negotiable |
Active Status |
|---|
MLS Status: Pending |
Media |
|---|
Location |
|---|
Direction & Address City: ClintonCommunity: Deer Valley |
School Information Elementary School District: Green LSD (Summit)- 7707Jr High / Middle School District: Green LSD (Summit)- 7707High School District: Green LSD (Summit)- 7707 |
Agent Information |
|---|
Listing Agent Listing ID: 4482601 |
HOA |
|---|
Association for this Listing: Stark Trumbull Area REALTORSNo HOA |
Lot Information |
|---|
Lot Area: 1.33 Acres |
Compensation |
|---|
Buyer Agency Commission: 2.5Buyer Agency Commission Type: % |
Notes The listing broker’s offer of compensation is made only to participants of the MLS where the listing is filed |
Miscellaneous |
|---|
BasementMls Number: 4482601Living Area Range Units: Square FeetAttribution Contact: pfugate@dehoff.com (330) 495-4811 |
Last check for updates: about 20 hours ago
Listing Provided by: Patricia Fugate-Deville, (330) 495-4811
DeHOFF REALTORS
Originating MLS: Stark Trumbull Area REALTORS
Source: MLS Now, MLS#4482601

Price History for 6267 Caribou Dr
| Date | Price | Event | Source |
|---|---|---|---|
| 04/17/2024 | $595,000 | Pending | MLS Now #4482601 |
| 08/15/2023 | $595,000 | Listed For Sale | MLS Now #4482601 |
| 10/20/2008 | $265,000 | Sold | N/A |
| 05/12/2008 | $349,900 | ListingRemoved | Agent Provided |
| 01/19/2008 | $349,900 | Listed For Sale | Agent Provided |
| 12/11/2003 | $289,900 | Sold | N/A |
Similar Homes You May Like
Skip to last item
- Keller Williams Chervenic Rlty, MLS Now
- Berkshire Hathaway HomeServices Professional Realty, MLS Now
- Berkshire Hathaway HomeServices Stouffer Realty, MLS Now
- Coldwell Banker Schmidt Realty, MLS Now
- See more homes for sale inClintonTake a look
Skip to first item
New Listings near 6267 Caribou Dr
Skip to last item
- High Point Real Estate Group, MLS Now
- Perkins Agency, Inc., MLS Now
- Keller Williams Legacy Group Realty, MLS Now
- Keller Williams Legacy Group Realty, MLS Now
- See more homes for sale inClintonTake a look
Skip to first item
Property Taxes and Assessment
| Year | 2022 |
|---|---|
| Tax | $6,895 |
| Assessment | $376,460 |
Home facts updated by county records
Comparable Sales for 6267 Caribou Dr
Address | Distance | Property Type | Sold Price | Sold Date | Bed | Bath | Sqft |
|---|---|---|---|---|---|---|---|
0.23 | Single-Family Home | $615,000 | 11/08/23 | 4 | 4 | 4,810 | |
0.31 | Single-Family Home | $280,000 | 03/04/24 | 3 | 2 | 1,480 | |
0.30 | Single-Family Home | $520,000 | 06/30/23 | 3 | 3 | 1,887 | |
0.41 | Single-Family Home | $250,000 | 10/04/23 | 4 | 2 | 1,560 | |
0.75 | Single-Family Home | $306,000 | 02/02/24 | 4 | 3 | 2,080 | |
0.76 | Single-Family Home | $300,000 | 09/21/23 | 4 | 3 | 2,101 | |
0.86 | Single-Family Home | $336,500 | 10/23/23 | 4 | 3 | 2,782 | |
0.78 | Single-Family Home | $245,000 | 05/31/23 | 4 | 3 | 1,674 | |
1.01 | Single-Family Home | $255,000 | 12/13/23 | 3 | 3 | 1,765 | |
0.55 | Single-Family Home | $199,900 | 09/12/23 | 3 | 2 | 1,366 |
What Locals Say about Clinton
- Jaylatravis4444
- Prev. Resident
- 4y ago
"easy access to rt 21not far from akron or massillon. traffic is bad with construction on 76 both ways but nothing like rt8 has "
LGBTQ Local Legal Protections
LGBTQ Local Legal Protections
Patricia Fugate-Deville, DeHOFF REALTORS

The data relating to real estate for sale on this website comes in part from the Internet Data Exchange program of MLS NOW. Real estate listings held by brokerage firms other than Zillow, Inc. are marked with the Internet Data Exchange logo and detailed information about them includes the name of the listing broker(s). Zillow, Inc. does not display the entire MLS NOW IDX database on this website. The listings of some real estate brokerage firms have been excluded. Information is deemed reliable but not guaranteed. Copyright 2024 - Multiple Listing Service, Inc. – All Rights Reserved.
The listing broker’s offer of compensation is made only to participants of the MLS where the listing is filed.
The listing broker’s offer of compensation is made only to participants of the MLS where the listing is filed.
6267 Caribou Dr, Clinton, OH 44216 is a 4 bedroom, 3 bathroom, 3,205 sqft single-family home built in 2003. This property is currently available for sale and was listed by MLS Now on Feb 20, 2024. The MLS # for this home is MLS# 4482601.
