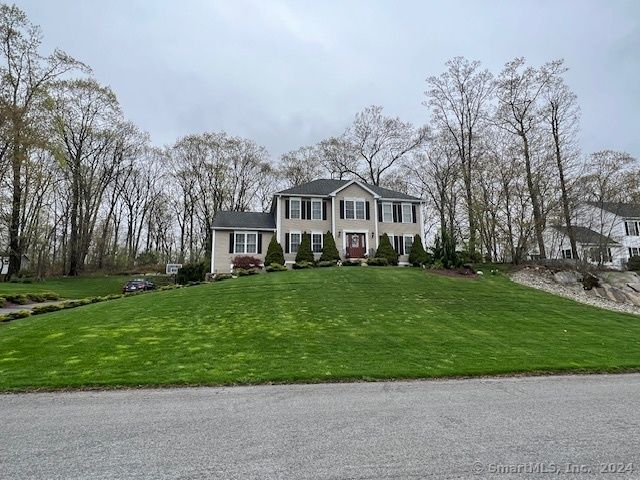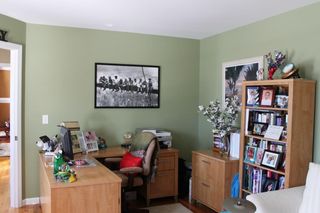


FOR SALE0.92 ACRES
61 Marthas Way
Thomaston, CT 06787
- 4 Beds
- 4 Baths
- 3,064 sqft (on 0.92 acres)
- 4 Beds
- 4 Baths
- 3,064 sqft (on 0.92 acres)
4 Beds
4 Baths
3,064 sqft
(on 0.92 acres)
Local Information
© Google
-- mins to
Commute Destination
Description
Perfect 4 Bedroom Colonial custom built, elegant & spacious. 3.1 Baths, 2 Car Garage. Eat in Kitchen w/granite countertops, Cherry cabinets, hardwood, tumbled marble backsplash, Stainless Steel appliances. Pantry and 1/2 bath w/ laundry room. Great Room w/hardwood floor, Vaulted ceilings, gas fireplace. Formal Dining Room, Formal Living Room or study on main level. Crown molding, custom paint, French doors. Primary Bedroom w/walk in closet, full bath. Handsome crown molding in PBR & 2nd BR. Large closets and plenty of storage. 2 finished rooms in lower/level with full bath. Walkout to garages with openers and electric eye. Irrigation system & radon system in place. Azek decking on 2 tiered deck. Security system, stonewall, shed, so many amenties!
Home Highlights
Parking
2 Car Garage
Outdoor
Patio
A/C
Heating & Cooling
HOA
None
Price/Sqft
$196
Listed
56 days ago
Home Details for 61 Marthas Way
Interior Features |
|---|
Interior Details Basement: Full,Storage Space,Garage Access,Liveable SpaceNumber of Rooms: 10Types of Rooms: Great Room, Bedroom, Study, Kitchen, Dining Room, Living Room, Master Bedroom, Family Room |
Beds & Baths Number of Bedrooms: 4Number of Bathrooms: 4Number of Bathrooms (full): 3Number of Bathrooms (half): 1 |
Dimensions and Layout Living Area: 3064 Square Feet |
Appliances & Utilities Utilities: Underground UtilitiesAppliances: Electric Range, Oven/Range, Microwave, Refrigerator, Dishwasher, Washer, Dryer, Electric Water Heater, Water HeaterDishwasherDryerLaundry: Main LevelMicrowaveRefrigeratorWasher |
Heating & Cooling Heating: Forced Air,PropaneHas CoolingAir Conditioning: Ceiling Fan(s),Central AirHas HeatingHeating Fuel: Forced Air |
Fireplace & Spa Number of Fireplaces: 1Has a Fireplace |
Windows, Doors, Floors & Walls Window: Thermopane WindowsDoor: French Doors |
Security Security: Security System |
Exterior Features |
|---|
Exterior Home Features Roof: FiberglassPatio / Porch: Patio, CoveredOther Structures: Shed(s)Exterior: Rain Gutters, Sidewalk, Stone Wall, Underground SprinklerFoundation: Concrete PerimeterNo Private Pool |
Parking & Garage Number of Garage Spaces: 2Number of Covered Spaces: 2No CarportHas a GarageHas an Attached GarageHas Open ParkingParking Spaces: 2Parking: Attached,Off Street,Driveway,Garage Door Opener,Private,Asphalt |
Frontage Not on Waterfront |
Water & Sewer Sewer: Public Sewer |
Finished Area Finished Area (above surface): 2672 Square FeetFinished Area (below surface): 392 Square Feet |
Days on Market |
|---|
Days on Market: 56 |
Property Information |
|---|
Year Built Year Built: 2005 |
Property Type / Style Property Type: ResidentialProperty Subtype: Single Family ResidenceArchitecture: Colonial |
Building Construction Materials: Vinyl SidingNot a New ConstructionDoes Not Include Home Warranty |
Property Information Parcel Number: 2468528 |
Price & Status |
|---|
Price List Price: $599,900Price Per Sqft: $196 |
Status Change & Dates Possession Timing: Negotiable |
Active Status |
|---|
MLS Status: Active |
Location |
|---|
Direction & Address City: ThomastonCommunity: High Ridge Estates |
School Information Elementary School: Black RockJr High / Middle School: Thomaston CenterHigh School: Thomaston |
Agent Information |
|---|
Listing Agent Listing ID: 24000744 |
Building |
|---|
Building Area Building Area: 3064 Square Feet |
Community |
|---|
Community Features: Health Club, Lake, Library, Medical Facilities, Park, Private School(s) |
HOA |
|---|
No HOA |
Lot Information |
|---|
Lot Area: 0.92 acres |
Energy |
|---|
Energy Efficiency Features: Windows |
Miscellaneous |
|---|
BasementMls Number: 24000744Attic: Storage, Pull Down Stairs |
Additional Information |
|---|
Health ClubLakeLibraryMedical FacilitiesParkPrivate School(s) |
Last check for updates: 1 day ago
Listing courtesy of Lana Ogrodnik
Showcase Realty, Inc.
Source: Smart MLS, MLS#24000744

Price History for 61 Marthas Way
| Date | Price | Event | Source |
|---|---|---|---|
| 03/23/2024 | $599,900 | PriceChange | Smart MLS #24000744 |
| 03/01/2024 | $610,000 | Listed For Sale | Smart MLS #24000744 |
| 04/27/2007 | $450,000 | Sold | Smart MLS #W1038121 |
Similar Homes You May Like
Skip to last item
- Berkshire Hathaway NE Prop.
- Regency Real Estate, LLC
- Century 21 AllPoints Realty
- See more homes for sale inThomastonTake a look
Skip to first item
New Listings near 61 Marthas Way
Skip to last item
- Berkshire Hathaway NE Prop.
- Regency Real Estate, LLC
- Century 21 AllPoints Realty
- See more homes for sale inThomastonTake a look
Skip to first item
Comparable Sales for 61 Marthas Way
Address | Distance | Property Type | Sold Price | Sold Date | Bed | Bath | Sqft |
|---|---|---|---|---|---|---|---|
0.05 | Single-Family Home | $535,000 | 08/25/23 | 4 | 3 | 2,720 | |
0.05 | Single-Family Home | $469,000 | 08/01/23 | 3 | 3 | 2,400 | |
0.13 | Single-Family Home | $440,000 | 08/21/23 | 4 | 3 | 2,136 | |
0.27 | Single-Family Home | $290,000 | 05/26/23 | 3 | 2 | 1,380 | |
0.76 | Single-Family Home | $414,900 | 10/31/23 | 3 | 3 | 1,764 | |
1.04 | Single-Family Home | $506,000 | 08/08/23 | 4 | 3 | 2,699 | |
1.30 | Single-Family Home | $440,000 | 02/23/24 | 4 | 2 | 2,652 | |
0.48 | Single-Family Home | $295,000 | 03/01/24 | 3 | 1 | 1,040 |
What Locals Say about Thomaston
- Amy B.
- Resident
- 3y ago
"Thomaston is a close knit town and there are lots of clicks within it. It can be a tough town to move it when you haven’t grown up here."
- Amy B.
- Resident
- 3y ago
"Neighbors are friendly and children all play. Block party is held annually to meet and greet neighbors. "
- Sherri K. .
- Resident
- 4y ago
"Great bedroom community with low crime. Great place to raise kids. Nice parks and annual events here. Central to larger cities like Waterbury, Torrington and Bristol . "
- Cesar V.
- Resident
- 4y ago
"Good school, safe and nice people around. At school they very good on every sport. Small town ,small population and everything is close to us"
- Ava M.
- Resident
- 5y ago
"small but impressionable town. supportive and hard working community. many impressive local businesses. "
LGBTQ Local Legal Protections
LGBTQ Local Legal Protections
Lana Ogrodnik, Showcase Realty, Inc.

IDX information is provided exclusively for personal, non-commercial use, and may not be used for any purpose other than to identify prospective properties consumers may be interested in purchasing. Information is deemed reliable but not guaranteed.
The listing broker’s offer of compensation is made only to participants of the MLS where the listing is filed.
The listing broker’s offer of compensation is made only to participants of the MLS where the listing is filed.
61 Marthas Way, Thomaston, CT 06787 is a 4 bedroom, 4 bathroom, 3,064 sqft single-family home built in 2005. This property is currently available for sale and was listed by Smart MLS on Mar 1, 2024. The MLS # for this home is MLS# 24000744.
