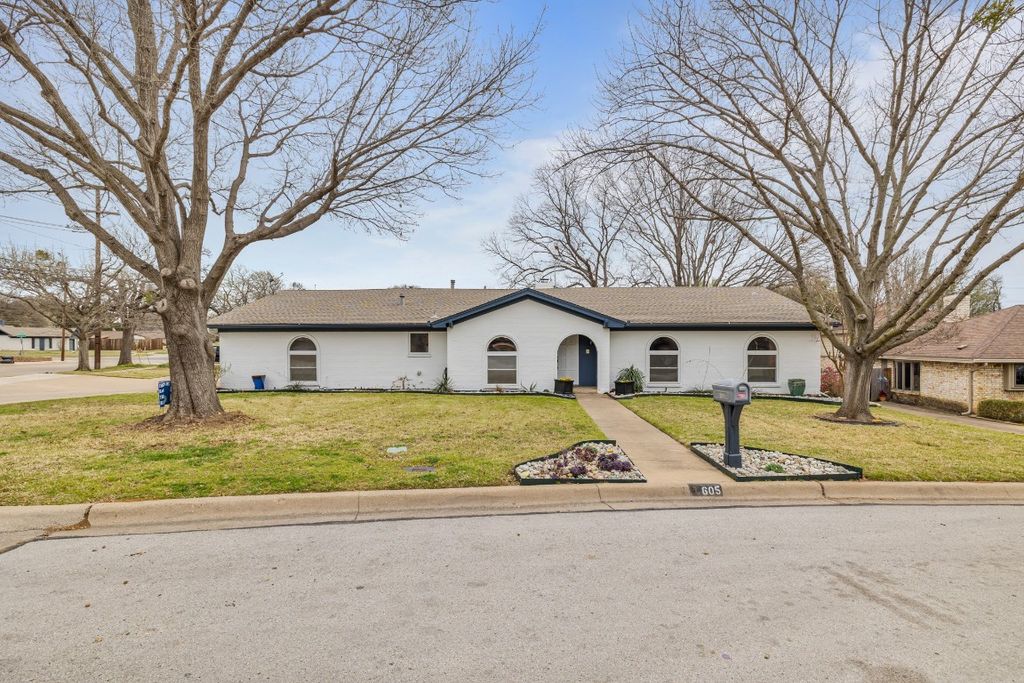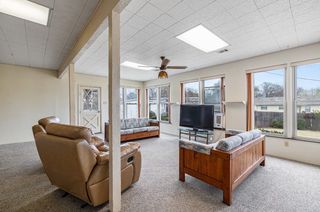


SOLDAPR 1, 2024
605 Julia Dr
Hurst, TX 76054
Owens Oak- 4 Beds
- 3 Baths
- 2,553 sqft (on 0.28 acres)
- 4 Beds
- 3 Baths
- 2,553 sqft (on 0.28 acres)
4 Beds
3 Baths
2,553 sqft
(on 0.28 acres)
Homes for Sale Near 605 Julia Dr
Skip to last item
Skip to first item
Local Information
© Google
-- mins to
Commute Destination
Description
This property is no longer available to rent or to buy. This description is from April 03, 2024
Lovely four bedroom, single story on corner lot in established Hurst, Owens Oaks neighborhood. Many great features including wood beam ceilings, wood flooring, special finishes and great storage throughout. Large living room with wood burning fireplace and spacious updated kitchen with quartz countertops, marble backsplash, gas cooktop, double oven and breakfast room. Master suite with sitting area and bath with dual sinks, framed mirrors, jetted tub and separate shower. Three additional bedroom and two full baths. Private study with built ins and paneling. Beautiful sunroom overlooks spacious backyard with deck, and patio with ample room for entertaining, pets or play! Workshop with electric, heating and cooling. Extended driveway with room for RV. Located within minutes to parks, schools, shopping, major highways and DFW Airport. Award winning HEB ISD! THIS IS A MUST SEE!
Home Highlights
Parking
2 Car Garage
Outdoor
Deck
A/C
Heating & Cooling
HOA
None
Price/Sqft
No Info
Listed
55 days ago
Home Details for 605 Julia Dr
Interior Features |
|---|
Interior Details Number of Rooms: 12Types of Rooms: Bedroom, Living Room, Sunroom, Full Bath, Master Bedroom, Master Bathroom, Kitchen, Breakfast Room Nook, Office |
Beds & Baths Number of Bedrooms: 4Number of Bathrooms: 3Number of Bathrooms (full): 3 |
Dimensions and Layout Living Area: 2553 Square Feet |
Appliances & Utilities Utilities: Sewer Available, Water AvailableAppliances: Some Gas Appliances, Double Oven, Dishwasher, Gas Cooktop, Disposal, Plumbed For Gas, Vented Exhaust FanDishwasherDisposal |
Heating & Cooling Heating: Central,Natural GasHas CoolingAir Conditioning: Central Air,ElectricHas HeatingHeating Fuel: Central |
Fireplace & Spa Number of Fireplaces: 1Fireplace: Gas Starter, Masonry, Wood BurningHas a Fireplace |
Windows, Doors, Floors & Walls Window: Window CoveringsFlooring: Carpet, Ceramic Tile, Wood |
Levels, Entrance, & Accessibility Stories: 1Levels: OneFloors: Carpet, Ceramic Tile, Wood |
Exterior Features |
|---|
Exterior Home Features Roof: CompositionPatio / Porch: Covered, DeckExterior: Rain GuttersFoundation: Slab |
Parking & Garage Number of Garage Spaces: 2Number of Covered Spaces: 2No CarportHas a GarageHas an Attached GarageParking Spaces: 2Parking: Garage Faces Side |
Frontage Not on Waterfront |
Water & Sewer Sewer: Public Sewer |
Property Information |
|---|
Year Built Year Built: 1972 |
Property Type / Style Property Type: ResidentialProperty Subtype: Single Family ResidenceStructure Type: HouseArchitecture: Traditional,Detached |
Building Construction Materials: BrickNot Attached Property |
Property Information Not Included in Sale: noneParcel Number: 02108976 |
Price & Status |
|---|
Price List Price: $419,000 |
Status Change & Dates Possession Timing: Close Of Escrow, Negotiable |
Active Status |
|---|
MLS Status: Closed |
Media |
|---|
Location |
|---|
Direction & Address City: HurstCommunity: Owens Oaks Add |
School Information Elementary School: ShadyoaksElementary School District: Hurst-Euless-Bedford ISDJr High / Middle School District: Hurst-Euless-Bedford ISDHigh School: BellHigh School District: Hurst-Euless-Bedford ISD |
Community |
|---|
Not Senior Community |
HOA |
|---|
No HOA |
Lot Information |
|---|
Lot Area: 0.28 acres |
Listing Info |
|---|
Special Conditions: Standard |
Compensation |
|---|
Buyer Agency Commission: 3Buyer Agency Commission Type: % |
Notes The listing broker’s offer of compensation is made only to participants of the MLS where the listing is filed |
Miscellaneous |
|---|
Mls Number: 20548282Living Area Range Units: Square FeetAttribution Contact: 817-796-9583 |
Last check for updates: about 17 hours ago
Listed by Alisha Rosse 0581852, (817) 796-9583
Keller Williams Realty
Bought with: Matt Gauntt, C21 Fine Homes Judge Fite
Source: NTREIS, MLS#20548282
Price History for 605 Julia Dr
| Date | Price | Event | Source |
|---|---|---|---|
| 03/21/2024 | $419,000 | Pending | NTREIS #20548282 |
| 03/12/2024 | $419,000 | Contingent | NTREIS #20548282 |
| 03/05/2024 | $419,000 | Listed For Sale | NTREIS #20548282 |
Property Taxes and Assessment
| Year | 2023 |
|---|---|
| Tax | $2,366 |
| Assessment | $324,802 |
Home facts updated by county records
Comparable Sales for 605 Julia Dr
Address | Distance | Property Type | Sold Price | Sold Date | Bed | Bath | Sqft |
|---|---|---|---|---|---|---|---|
0.07 | Single-Family Home | - | 09/06/23 | 4 | 3 | 2,128 | |
0.11 | Single-Family Home | - | 04/05/24 | 4 | 3 | 2,979 | |
0.14 | Single-Family Home | - | 06/28/23 | 4 | 3 | 3,296 | |
0.32 | Single-Family Home | - | 11/28/23 | 4 | 3 | 2,257 | |
0.18 | Single-Family Home | - | 07/28/23 | 3 | 2 | 2,505 | |
0.16 | Single-Family Home | - | 01/17/24 | 4 | 2 | 1,737 | |
0.38 | Single-Family Home | - | 03/19/24 | 4 | 3 | 2,143 | |
0.19 | Single-Family Home | - | 06/23/23 | 4 | 4 | 3,875 | |
0.29 | Single-Family Home | - | 02/01/24 | 4 | 3 | 3,762 |
Assigned Schools
These are the assigned schools for 605 Julia Dr.
- Bedford J High School
- 7-9
- Public
- 940 Students
8/10GreatSchools RatingParent Rating AverageMight as well write your kids off if they aren't in the sports program. The school doesn't care if your kids are bullied unless your child stands up for themselves. Horrible admin and staff, all they care about is the test and how good they can do on it.Parent Review1y ago - Bell High School
- 10-12
- Public
- 2291 Students
6/10GreatSchools RatingParent Rating AverageGreat school and the faculty seems to genuinely care. They could be more open to supporting all cultures by organizing a culture month and allow the students to display their cultures. Also Their sports department has come a long way in a short period of time. Wishing the Bell program nothing but success.Parent Review1y ago - Shady Oaks Elementary School
- PK-6
- Public
- 560 Students
6/10GreatSchools RatingParent Rating AverageGreat PTA and teachers! They try their hardest for the students. And great communication with parents.Parent Review8y ago - Check out schools near 605 Julia Dr.
Check with the applicable school district prior to making a decision based on these schools. Learn more.
LGBTQ Local Legal Protections
LGBTQ Local Legal Protections
IDX information is provided exclusively for personal, non-commercial use, and may not be used for any purpose other than to identify prospective properties consumers may be interested in purchasing. Information is deemed reliable but not guaranteed.
The listing broker’s offer of compensation is made only to participants of the MLS where the listing is filed.
The listing broker’s offer of compensation is made only to participants of the MLS where the listing is filed.
Homes for Rent Near 605 Julia Dr
Skip to last item
Skip to first item
Off Market Homes Near 605 Julia Dr
Skip to last item
Skip to first item
605 Julia Dr, Hurst, TX 76054 is a 4 bedroom, 3 bathroom, 2,553 sqft single-family home built in 1972. 605 Julia Dr is located in Owens Oak, Hurst. This property is not currently available for sale. 605 Julia Dr was last sold on Apr 1, 2024 for $0. The current Trulia Estimate for 605 Julia Dr is $416,800.
