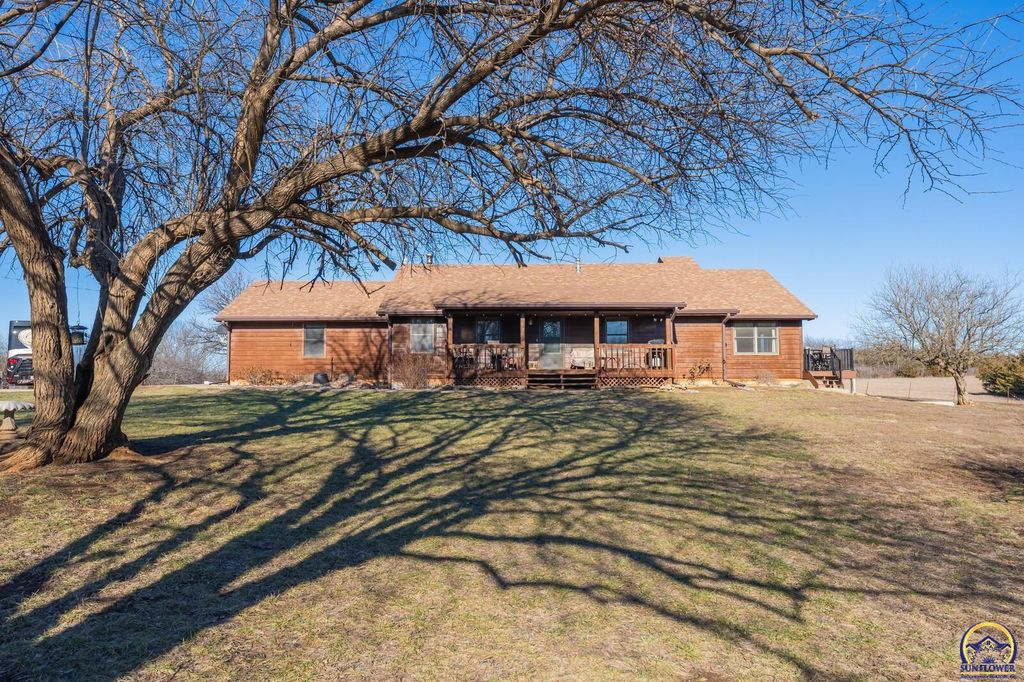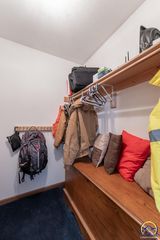


FOR SALE30.12 ACRES
6026 SE 77th St
Berryton, KS 66409
- 3 Beds
- 3 Baths
- 1,828 sqft (on 30.12 acres)
- 3 Beds
- 3 Baths
- 1,828 sqft (on 30.12 acres)
3 Beds
3 Baths
1,828 sqft
(on 30.12 acres)
Local Information
© Google
-- mins to
Commute Destination
Description
Nestled in the serene landscape this estate spans over 30.12 acres of timber & pasture ground, including a tranquil small pond. This unique property offers an unparalleled lifestyle opportunity for those seeking the perfect blend of rustic charm & modern amenities. As you enter the 3-bedroom, 3-bath home, you are greeted by solid wood flooring that flows seamlessly through the livingroom and hall, complementing the updated kitchen's custom wood cabinets, granite countertops, and state-of-the-art appliances & custom tile floors. The French doors off the kitchen usher you onto a deck, revealing an alluring above ground pool that promises endless summer fun & entertainment. The living room, with its vaulted ceilings and abundant natural light, accentuates an atmosphere of spaciousness and warmth, further enriched by the cozy wood stove set on custom limestone. This space is perfect for relaxing or hosting gatherings in an environment that captures both elegance & comfort. The primary bedroom is a haven of tranquility, featuring French doors that open to a private patio adorned w/ Trex decking & custom railing - an ideal spot for morning coffee. The large en suite, showcasing a dual vanity, custom walk-in shower, and generous walk-in closet, provides a spa-like experience in the comfort of your own home. Outside, the expansive property hosts a 30x60 barn with an add'l 60x14 lean-to, along w/ a 70x40 open pole barn.
Home Highlights
Parking
2 Car Garage
Outdoor
Porch, Deck, Pool
A/C
Heating & Cooling
HOA
None
Price/Sqft
$315
Listed
51 days ago
Home Details for 6026 SE 77th St
Interior Features |
|---|
Interior Details Basement: Concrete,Full,Unfinished,Walk-Out AccessNumber of Rooms: 7Types of Rooms: Master Bedroom, Bedroom 2, Kitchen, Bedroom 3, Dining Room, Living Room, Laundry |
Beds & Baths Number of Bedrooms: 3Number of Bathrooms: 3Number of Bathrooms (full): 3 |
Dimensions and Layout Living Area: 1828 Square Feet |
Appliances & Utilities Appliances: Electric Range, Microwave, Dishwasher, Refrigerator, DisposalDishwasherDisposalLaundry: Main Level,Separate RoomMicrowaveRefrigerator |
Heating & Cooling Heating: Forced Air Gas,PropaneHas CoolingAir Conditioning: Forced Air ElectricHas HeatingHeating Fuel: Forced Air Gas |
Fireplace & Spa Number of Fireplaces: 1Fireplace: One, Wood Burning, Living RoomHas a Fireplace |
Windows, Doors, Floors & Walls Flooring: Carpet, Hardwood, Ceramic Tile |
Levels, Entrance, & Accessibility Floors: Carpet, Hardwood, Ceramic Tile |
Exterior Features |
|---|
Exterior Home Features Roof: CompositionPatio / Porch: Deck, Porch-CoveredFencing: FencedHas a Private Pool |
Parking & Garage Number of Garage Spaces: 2Number of Covered Spaces: 2No CarportHas a GarageHas an Attached GarageParking Spaces: 2Parking: Attached,Extra Parking,Auto Garage Opener(s) |
Pool Pool: Above GroundPool |
Frontage Waterfront: Pond/CreekRoad Surface Type: Unimproved |
Water & Sewer Sewer: Septic Tank |
Finished Area Finished Area (above surface): 1828 Square Feet |
Days on Market |
|---|
Days on Market: 51 |
Property Information |
|---|
Year Built Year Built: 1995 |
Property Type / Style Property Type: ResidentialProperty Subtype: Single Family Residence, ResidentialStructure Type: Stick BuiltArchitecture: Ranch |
Building Construction Materials: Other |
Property Information Parcel Number: 73657 |
Price & Status |
|---|
Price List Price: $575,000Price Per Sqft: $315 |
Active Status |
|---|
MLS Status: Active |
Location |
|---|
Direction & Address City: BerrytonCommunity: Shawnee County |
School Information Elementary School: Berryton Elementary School/USD 450Jr High / Middle School: Shawnee Heights Middle School/USD 450High School: Shawnee Heights High School/USD 450 |
Agent Information |
|---|
Listing Agent Listing ID: 232994 |
Building |
|---|
Building Area Building Area: 1828 Square Feet |
HOA |
|---|
No HOA |
Lot Information |
|---|
Lot Area: 30.12 Acres |
Listing Info |
|---|
Special Conditions: Standard |
Compensation |
|---|
Buyer Agency Commission: 3Buyer Agency Commission Type: %Transaction Broker Commission: 3Transaction Broker Commission Type: % |
Notes The listing broker’s offer of compensation is made only to participants of the MLS where the listing is filed |
Miscellaneous |
|---|
BasementMls Number: 232994Living Area Range: 1801-2200Living Area Range Units: Square Feet |
Additional Information |
|---|
Mlg Can ViewMlg Can Use: IDX |
Last check for updates: about 21 hours ago
Listing courtesy of Christy Emperley, (785) 249-3668
KW One Legacy Partners, LLC
Source: Sunflower AOR, MLS#232994

Also Listed on HKMMLS as distributed by MLS GRID.
Price History for 6026 SE 77th St
| Date | Price | Event | Source |
|---|---|---|---|
| 03/08/2024 | $575,000 | Listed For Sale | Sunflower AOR #232994 |
Similar Homes You May Like
Skip to last item
- Coldwell Banker American Home
- See more homes for sale inBerrytonTake a look
Skip to first item
New Listings near 6026 SE 77th St
Skip to last item
Skip to first item
Property Taxes and Assessment
| Year | 2023 |
|---|---|
| Tax | |
| Assessment | $306,090 |
Home facts updated by county records
Comparable Sales for 6026 SE 77th St
Address | Distance | Property Type | Sold Price | Sold Date | Bed | Bath | Sqft |
|---|---|---|---|---|---|---|---|
0.75 | Single-Family Home | - | 06/01/23 | 5 | 4 | 2,096 | |
2.22 | Single-Family Home | - | 05/17/23 | 3 | 3 | 2,121 | |
1.68 | Single-Family Home | - | 11/17/23 | 5 | 4 | 3,191 | |
2.27 | Single-Family Home | - | 04/05/24 | 4 | 2 | 2,471 | |
2.59 | Single-Family Home | - | 01/29/24 | 4 | 3 | 2,132 | |
2.05 | Single-Family Home | - | 07/17/23 | 5 | 3 | 2,808 | |
2.17 | Single-Family Home | - | 06/19/23 | 3 | 3 | 2,202 | |
2.79 | Single-Family Home | - | 08/07/23 | 4 | 3 | 2,818 | |
2.59 | Single-Family Home | - | 05/01/23 | 5 | 4 | 3,671 | |
2.85 | Single-Family Home | - | 10/17/23 | 3 | 2 | 2,407 |
LGBTQ Local Legal Protections
LGBTQ Local Legal Protections
Christy Emperley, KW One Legacy Partners, LLC

IDX information is provided exclusively for consumers’ personal, non-commercial use, that it may not be used for any purpose other than to identify prospective properties consumers may be interested in purchasing, and that the data is deemed reliable but is not guaranteed accurate by the MLS.
The listing broker’s offer of compensation is made only to participants of the MLS where the listing is filed.
The listing broker’s offer of compensation is made only to participants of the MLS where the listing is filed.
6026 SE 77th St, Berryton, KS 66409 is a 3 bedroom, 3 bathroom, 1,828 sqft single-family home built in 1995. This property is currently available for sale and was listed by Sunflower AOR on Mar 8, 2024. The MLS # for this home is MLS# 232994.
