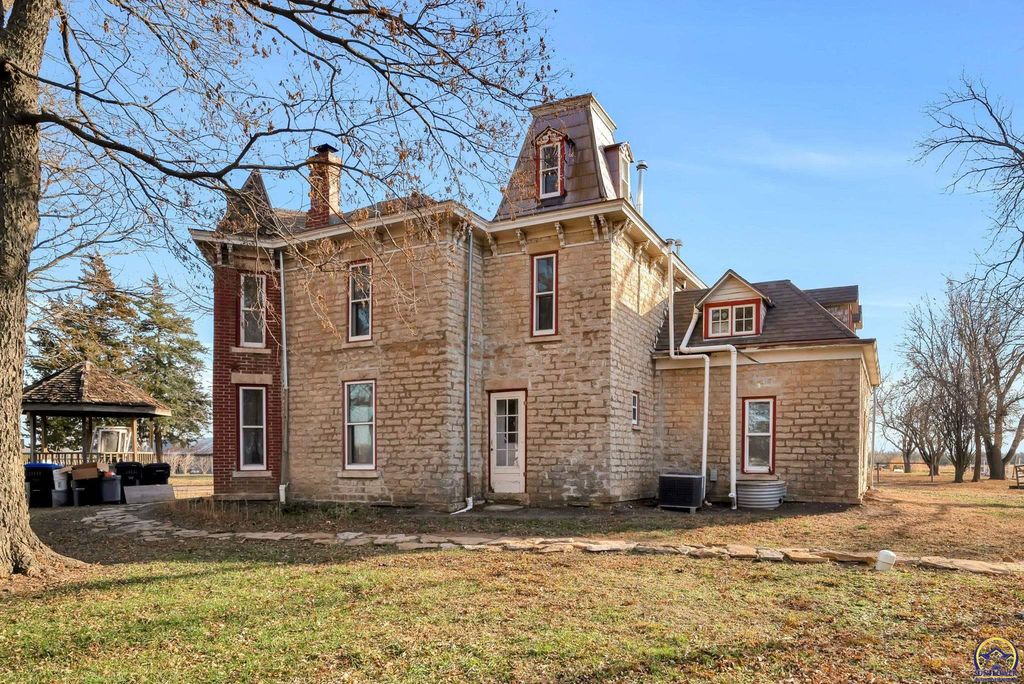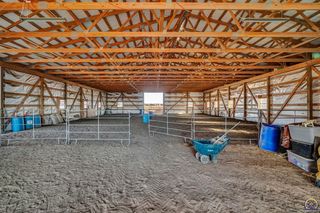


SOLDAPR 5, 2024
4831 SE 61st St
Berryton, KS 66409
- 4 Beds
- 2 Baths
- 2,471 sqft (on 25.83 acres)
- 4 Beds
- 2 Baths
- 2,471 sqft (on 25.83 acres)
4 Beds
2 Baths
2,471 sqft
(on 25.83 acres)
Homes for Sale Near 4831 SE 61st St
Skip to last item
- Berkshire Hathaway First
- See more homes for sale inBerrytonTake a look
Skip to first item
Local Information
© Google
-- mins to
Commute Destination
Description
This property is no longer available to rent or to buy. This description is from April 05, 2024
NEWLY PRICED to inspire a 30-day closing. Historic home, equestrian facility, and hobby farm; this is the one you've been searching for! Sited on 26 acres with fenced pastures, ponds, indoor and outdoor riding arenas, and accessory buildings; it's the ideal turn-key ranch opportunity. This property is easily commuted from both Lawrence and Topeka, all on paved roads. The home was built in 1860 in the Italianate style, the original owners kept this property in the family until 1977. It remained largely unrestored until the current Owners took residence in 2013. Their renovations, additions, and improvements provide lasting value and more modern livability. Built from native stone, the home was enlarged to include a main floor master suite, laundry, and inviting covered porch. Well suited for today's needs with rural water service, a well for gardening and livestock, gas furnace, and supplemental wood stove. The solar powered, old-style barn has been converted for use as a stall barn; with tack and feed rooms, a spacious hay loft, and individual turnouts. Both an insulated 100' x 72' indoor arena and an expansive outdoor arena provide year-round riding and training opportunities. The machine shed, storage barn, and brooding house are value added, on-site amenities. Included on the 26 acres are two future potential building sites.
Home Highlights
Parking
Garage
Outdoor
Patio
A/C
Heating & Cooling
HOA
None
Price/Sqft
No Info
Listed
70 days ago
Home Details for 4831 SE 61st St
Interior Features |
|---|
Interior Details Basement: Stone/Rock,Partial,UnfinishedNumber of Rooms: 10Types of Rooms: Dining Room, Family Room, Laundry, Kitchen, Bedroom 3, Great Room, Master Bedroom, Bedroom 2, Bedroom 4, Living Room |
Beds & Baths Number of Bedrooms: 4Number of Bathrooms: 2Number of Bathrooms (full): 2 |
Dimensions and Layout Living Area: 2471 Square Feet |
Appliances & Utilities Appliances: Microwave, Dishwasher, Refrigerator, DisposalDishwasherDisposalLaundry: Main Level,Separate RoomMicrowaveRefrigerator |
Heating & Cooling Heating: Forced Air Gas,Propane Rented,PropaneHas CoolingAir Conditioning: Forced Air ElectricHas HeatingHeating Fuel: Forced Air Gas |
Fireplace & Spa Fireplace: Pellet Stove, Family Room, Living RoomHas a Fireplace |
Windows, Doors, Floors & Walls Flooring: Hardwood, Ceramic Tile |
Levels, Entrance, & Accessibility Levels: TwoFloors: Hardwood, Ceramic Tile |
Exterior Features |
|---|
Exterior Home Features Roof: Composition MetalPatio / Porch: Patio-CoveredFencing: Fenced |
Parking & Garage Number of Garage Spaces: 3Number of Covered Spaces: 3No CarportHas a GarageNo Attached GarageParking Spaces: 3Parking: Detached,Extra Parking |
Frontage Road Surface Type: Paved |
Finished Area Finished Area (above surface): 2471 Square Feet |
Property Information |
|---|
Year Built Year Built: 1860 |
Property Type / Style Property Type: ResidentialProperty Subtype: Single Family Residence, ResidentialStructure Type: Stick BuiltArchitecture: Stick Built |
Building Construction Materials: Brick, Stone |
Property Information Parcel Number: R72534 |
Price & Status |
|---|
Price List Price: $605,000Price Range: $585,000 - $605,000 |
Active Status |
|---|
MLS Status: Sold |
Location |
|---|
Direction & Address City: BerrytonCommunity: Shawnee County |
School Information Elementary School: Berryton Elementary School/USD 450Jr High / Middle School: Shawnee Heights Middle School/USD 450High School: Shawnee Heights High School/USD 450 |
Building |
|---|
Building Area Building Area: 2471 Square Feet |
HOA |
|---|
No HOA |
Lot Information |
|---|
Lot Area: 25.83 Acres |
Listing Info |
|---|
Special Conditions: Standard |
Compensation |
|---|
Buyer Agency Commission: 3Buyer Agency Commission Type: %Transaction Broker Commission: 3Transaction Broker Commission Type: % |
Notes The listing broker’s offer of compensation is made only to participants of the MLS where the listing is filed |
Miscellaneous |
|---|
BasementMls Number: 232772Living Area Range: 1801-2200Living Area Range Units: Square Feet |
Additional Information |
|---|
Mlg Can ViewMlg Can Use: IDX |
Last check for updates: about 22 hours ago
Listed by Cathy Lutz, (785) 925-1939
Berkshire Hathaway First
Bought with: House Non Member, SUNFLOWER ASSOCIATION OF REALT
Source: Sunflower AOR, MLS#232772

Price History for 4831 SE 61st St
| Date | Price | Event | Source |
|---|---|---|---|
| 03/31/2024 | $605,000 | Contingent | LBORMLS #160405 |
| 03/20/2024 | $605,000 | Pending | Sunflower AOR #232772 |
| 02/23/2024 | $605,000 | PriceChange | LBORMLS #160405 |
| 02/17/2024 | $618,000 | PriceChange | Sunflower AOR #232772 |
| 01/10/2024 | $659,000 | Pending | BHHS broker feed #232179 |
| 01/10/2024 | $659,000 | Contingent | LBORMLS #160155 |
| 12/20/2023 | $659,000 | Listed For Sale | Sunflower AOR #232179 |
Property Taxes and Assessment
| Year | 2023 |
|---|---|
| Tax | |
| Assessment | $239,660 |
Home facts updated by county records
Comparable Sales for 4831 SE 61st St
Address | Distance | Property Type | Sold Price | Sold Date | Bed | Bath | Sqft |
|---|---|---|---|---|---|---|---|
0.67 | Single-Family Home | - | 08/07/23 | 4 | 3 | 2,818 | |
0.56 | Single-Family Home | - | 05/01/23 | 5 | 4 | 3,671 | |
0.77 | Single-Family Home | - | 10/17/23 | 3 | 2 | 2,407 | |
1.12 | Single-Family Home | - | 05/26/23 | 4 | 3 | 4,281 | |
1.37 | Single-Family Home | - | 06/09/23 | 5 | 3 | 2,779 | |
1.77 | Single-Family Home | - | 05/17/23 | 3 | 3 | 2,121 | |
1.80 | Single-Family Home | - | 11/27/23 | 3 | 2 | 1,352 | |
1.62 | Single-Family Home | - | 07/17/23 | 5 | 3 | 2,808 | |
1.61 | Single-Family Home | - | 11/17/23 | 5 | 4 | 3,191 |
Assigned Schools
These are the assigned schools for 4831 SE 61st St.
- Berryton Elementary School
- PK-6
- Public
- 472 Students
4/10GreatSchools RatingParent Rating AverageMy sons are all very different and each of them has been treated as an individual at Berryton. The teachers build relationships with students and families. My sons have enjoyed all the cool projects and fun experiences provided to them at the classroom and school level. We are very thankful to the staff!Parent Review5y ago - Shawnee Heights High School
- 9-12
- Public
- 1255 Students
5/10GreatSchools RatingParent Rating AverageLove this school teachers are so nice and work great with studentsParent Review2y ago - Shawnee Heights Middle School
- 7-8
- Public
- 595 Students
4/10GreatSchools RatingParent Rating AverageI like how available the progress of my student is through power school.Parent Review4y ago - Check out schools near 4831 SE 61st St.
Check with the applicable school district prior to making a decision based on these schools. Learn more.
LGBTQ Local Legal Protections
LGBTQ Local Legal Protections

IDX information is provided exclusively for consumers’ personal, non-commercial use, that it may not be used for any purpose other than to identify prospective properties consumers may be interested in purchasing, and that the data is deemed reliable but is not guaranteed accurate by the MLS.
The listing broker’s offer of compensation is made only to participants of the MLS where the listing is filed.
The listing broker’s offer of compensation is made only to participants of the MLS where the listing is filed.
Homes for Rent Near 4831 SE 61st St
Skip to last item
Skip to first item
Off Market Homes Near 4831 SE 61st St
Skip to last item
Skip to first item
4831 SE 61st St, Berryton, KS 66409 is a 4 bedroom, 2 bathroom, 2,471 sqft single-family home built in 1860. This property is not currently available for sale. 4831 SE 61st St was last sold on Apr 5, 2024 for $0. The current Trulia Estimate for 4831 SE 61st St is $587,200.
