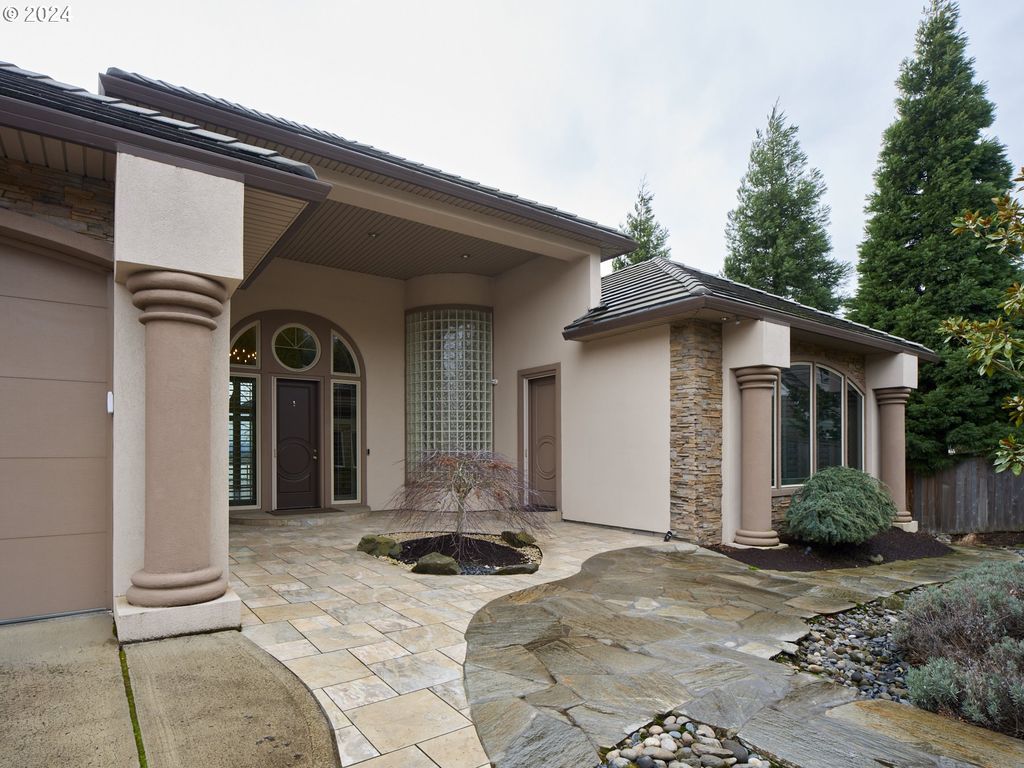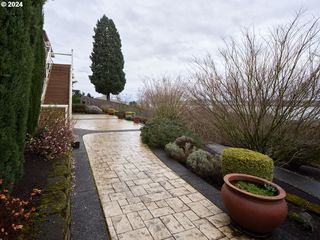


FOR SALENEW - 2 DAYS AGO0.54 ACRES
6019 SE Riverside Dr
Vancouver, WA 98661
Riverview- 4 Beds
- 5 Baths
- 4,951 sqft (on 0.54 acres)
- 4 Beds
- 5 Baths
- 4,951 sqft (on 0.54 acres)
4 Beds
5 Baths
4,951 sqft
(on 0.54 acres)
Local Information
© Google
-- mins to
Commute Destination
Description
Discover the amazing panoramic vistas in this spacious custom home designed to showcase the views. Enjoy gracious living in a house built with green home energy efficient features, luxurious finishes, bamboo floors, soaring ceilings, and expansive windows. Get space for guests too with a separate guest or ADU suite. And park your toys here with an attached 3 car garage with an RV bay plus a detached 1480+ square foot garage shop with a lift and more. All this in a great, convenient location. Make an appointment to to see it today.
Home Highlights
Parking
Garage
Outdoor
Patio, Deck
A/C
Heating & Cooling
HOA
None
Price/Sqft
$444
Listed
55 days ago
Last check for updates: about 15 hours ago
Listing courtesy of Mike Lamb, (360) 921-1397
Windermere Northwest Living
Shawn Golding, (360) 216-3835
Windermere Northwest Living
Source: RMLS (OR), MLS#24179119

Home Details for 6019 SE Riverside Dr
Active Status |
|---|
MLS Status: Active |
Interior Features |
|---|
Interior Details Basement: Crawl Space,Daylight,Separate Living Quarters Apartment Aux Living UnitNumber of Rooms: 8Types of Rooms: Master Bedroom, Bedroom 2, Bedroom 3, Dining Room, Family Room, Kitchen, Living Room, Office |
Beds & Baths Number of Bedrooms: 4Number of Bathrooms: 5Number of Bathrooms (full): 4Number of Bathrooms (partial): 1Number of Bathrooms (main level): 4 |
Dimensions and Layout Living Area: 4951 Square Feet |
Appliances & Utilities Utilities: Cable ConnectedAppliances: Appliance Garage, Built In Oven, Built-In Refrigerator, Dishwasher, Disposal, Gas Appliances, Microwave, Gas Water HeaterDishwasherDisposalLaundry: Laundry RoomMicrowave |
Heating & Cooling Heating: Forced Air 90,Fireplace(s)Has CoolingAir Conditioning: Central AirHas HeatingHeating Fuel: Forced Air 90 |
Fireplace & Spa Number of Fireplaces: 3Fireplace: GasSpa: BathHas a FireplaceHas a Spa |
Gas & Electric Gas: Gas |
Windows, Doors, Floors & Walls Window: Double Pane Windows, Vinyl FramesFlooring: Bamboo, Tile, Wall to Wall Carpet |
Levels, Entrance, & Accessibility Stories: 2Accessibility: Garageon Main, Main Floor Bedroom Bath, Utility Room On Main, AccessibilityFloors: Bamboo, Tile, Wall To Wall Carpet |
View Has a ViewView: City, River |
Security Security: Security Gate, Security Lights, Security System Owned |
Exterior Features |
|---|
Exterior Home Features Roof: TilePatio / Porch: Deck, PatioOther Structures: RVParking, SecondGarage, SeparateLivingQuartersApartmentAuxLivingUnitExterior: Yard, Exterior EntryFoundation: Concrete Perimeter |
Parking & Garage Number of Garage Spaces: 9Number of Covered Spaces: 9No CarportHas a GarageNo Attached GarageHas Open ParkingParking Spaces: 9Parking: Driveway,RV Access/Parking,Garage Door Opener,Detached,Extra Deep Garage,Oversized |
Frontage Road Surface Type: Concrete, Paved |
Water & Sewer Sewer: Public Sewer |
Days on Market |
|---|
Days on Market: 55 |
Property Information |
|---|
Year Built Year Built: 2001 |
Property Type / Style Property Type: ResidentialProperty Subtype: Residential, Single Family ResidenceArchitecture: Custom Style,Ranch |
Building Construction Materials: Cement Siding, Spray Foam Insulation, StuccoNot a New ConstructionNot Attached Property |
Property Information Condition: Updated/RemodeledParcel Number: 035770163 |
Price & Status |
|---|
Price List Price: $2,199,000Price Per Sqft: $444 |
Location |
|---|
Direction & Address City: VancouverCommunity: Riverside Drive |
School Information Elementary School: HarneyJr High / Middle School: McloughlinHigh School: Fort Vancouver |
Agent Information |
|---|
Listing Agent Listing ID: 24179119 |
Building |
|---|
Building Area Building Area: 4951 Square Feet |
Community |
|---|
Not Senior Community |
HOA |
|---|
No HOA |
Lot Information |
|---|
Lot Area: 0.54 acres |
Offer |
|---|
Listing Terms: Cash, Conventional |
Compensation |
|---|
Buyer Agency Commission: 2.25Buyer Agency Commission Type: % |
Notes The listing broker’s offer of compensation is made only to participants of the MLS where the listing is filed |
Miscellaneous |
|---|
BasementMls Number: 24179119Water ViewWater View: RiverAttribution Contact: 360-921-1397 |
Price History for 6019 SE Riverside Dr
| Date | Price | Event | Source |
|---|---|---|---|
| 04/27/2024 | $2,199,000 | Listed For Sale | RMLS (OR) #24179119 |
| 11/29/2016 | $1,100,000 | Sold | RMLS (OR) #16021059 |
| 08/03/2016 | $1,195,000 | Listed For Sale | Agent Provided |
| 08/10/2009 | $1,000,000 | ListingRemoved | Agent Provided |
| 06/06/2009 | $1,000,000 | Listed For Sale | Agent Provided |
| 02/03/2006 | $955,000 | Sold | NWMLS #25165554 |
Similar Homes You May Like
Skip to last item
- Premiere Property Group, LLC, Active
- Keller Williams Realty, Active
- Windermere CRG Stevenson, Active
- Keller Williams Realty, Active
- Windermere Northwest Living, Active
- Windermere Northwest Living, Active
- See more homes for sale inVancouverTake a look
Skip to first item
New Listings near 6019 SE Riverside Dr
Skip to last item
- Windermere Northwest Living, Active
- Premiere Property Group, LLC, Active
- Parker Brennan Real Estate, Active
- Allison James Estates & Homes, Active
- Windermere CRG Stevenson, Active
- Cascade Hasson Sotheby's International Realty, Active
- See more homes for sale inVancouverTake a look
Skip to first item
Property Taxes and Assessment
| Year | 2023 |
|---|---|
| Tax | $16,299 |
| Assessment | $1,745,864 |
Home facts updated by county records
Comparable Sales for 6019 SE Riverside Dr
Address | Distance | Property Type | Sold Price | Sold Date | Bed | Bath | Sqft |
|---|---|---|---|---|---|---|---|
0.19 | Single-Family Home | $715,000 | 03/18/24 | 5 | 4 | 5,247 | |
0.32 | Single-Family Home | $1,037,500 | 04/25/24 | 4 | 3 | 3,304 | |
0.07 | Single-Family Home | $614,500 | 08/24/23 | 4 | 4 | 2,990 | |
0.27 | Single-Family Home | $1,575,000 | 02/15/24 | 4 | 4 | 3,688 | |
0.42 | Single-Family Home | $875,000 | 08/25/23 | 4 | 3 | 3,024 | |
0.73 | Single-Family Home | $1,200,000 | 03/22/24 | 4 | 5 | 3,341 | |
0.31 | Single-Family Home | $908,000 | 09/12/23 | 4 | 2 | 3,094 | |
0.14 | Single-Family Home | $650,000 | 03/29/24 | 3 | 2 | 2,149 | |
0.61 | Single-Family Home | $1,172,000 | 03/22/24 | 3 | 4 | 3,816 |
Neighborhood Overview
Neighborhood stats provided by third party data sources.
What Locals Say about Riverview
- Sheila B.
- 9y ago
"Very close to St. Joseph Catholic School."
LGBTQ Local Legal Protections
LGBTQ Local Legal Protections
Mike Lamb, Windermere Northwest Living

The content relating to real estate for sale on this web site comes in part from the IDX program of the RMLS™ of Portland, Oregon. Real estate listings held by brokerage firms other than Zillow, Inc. are marked with the RMLS™ logo, and detailed information about these properties includes the names of the listing brokers. Listing content is copyright © 2024 RMLS™, Portland, Oregon.
This content last updated on 2024-04-02 07:40:16 PDT. Some properties which appear for sale on this web site may subsequently have sold or may no longer be available.
All information provided is deemed reliable but is not guaranteed and should be independently verified.
The listing broker’s offer of compensation is made only to participants of the MLS where the listing is filed.
The listing broker’s offer of compensation is made only to participants of the MLS where the listing is filed.
6019 SE Riverside Dr, Vancouver, WA 98661 is a 4 bedroom, 5 bathroom, 4,951 sqft single-family home built in 2001. 6019 SE Riverside Dr is located in Riverview, Vancouver. This property is currently available for sale and was listed by RMLS (OR) on Apr 26, 2024. The MLS # for this home is MLS# 24179119.
