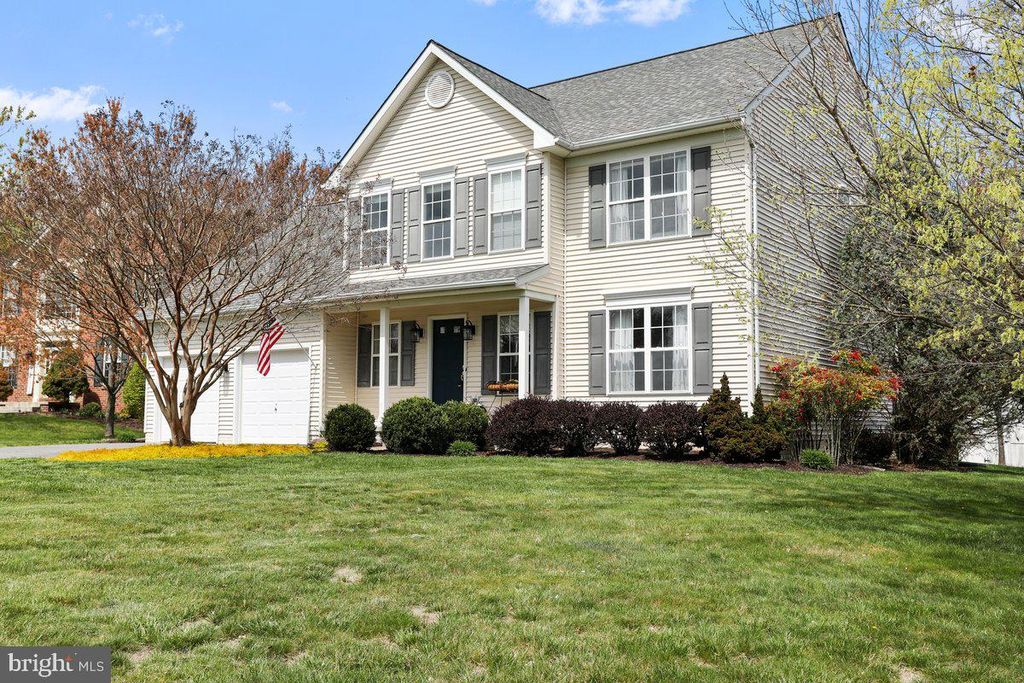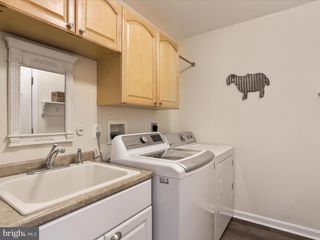


UNDER CONTRACT0.35 ACRES
5932 Norwood Pl W
Adamstown, MD 21710
- 4 Beds
- 4 Baths
- 3,594 sqft (on 0.35 acres)
- 4 Beds
- 4 Baths
- 3,594 sqft (on 0.35 acres)
4 Beds
4 Baths
3,594 sqft
(on 0.35 acres)
Local Information
© Google
-- mins to
Commute Destination
Description
Discover this beautifully maintained home, boasting 4 bedrooms, 3.5 bathrooms, and an array of updates designed for modern living. Situated in a prime location, this property combines convenience with comfort, making it a must-see for those seeking quality and style. Inside, the home features an open and inviting floor plan, perfect for entertaining guests. The partially finished basement extends your living space. Key updates include a HVAC system installed in 2022 and a new roof in 2018, ensuring peace of mind and comfort for years to come. The exterior of the home is just as impressive, with a beautiful yard and a rear deck that invites outdoor living and gatherings. The 2-car attached garage adds convenience and storage options. Located close to commuter routes and the MARC train, this home offers easy access to transportation, making it ideal for commuters or anyone looking to balance suburban tranquility with urban accessibility. Make this well-appointed house your forever home, where modern amenities meet an unbeatable location, all designed with your lifestyle in mind.
Home Highlights
Parking
2 Car Garage
Outdoor
Porch, Deck
A/C
Heating & Cooling
HOA
$30/Monthly
Price/Sqft
$177
Listed
15 days ago
Home Details for 5932 Norwood Pl W
Interior Features |
|---|
Interior Details Basement: Connecting Stairway,Partial,Full,Heated,Improved,Interior Entry,Partially Finished,Sump PumpNumber of Rooms: 1Types of Rooms: Basement |
Beds & Baths Number of Bedrooms: 4Number of Bathrooms: 4Number of Bathrooms (full): 3Number of Bathrooms (half): 1Number of Bathrooms (main level): 1 |
Dimensions and Layout Living Area: 3594 Square Feet |
Appliances & Utilities Utilities: Broadband, CableAppliances: Built-In Microwave, Disposal, Dryer, Exhaust Fan, Ice Maker, Stainless Steel Appliance(s), Stove, Washer, Dishwasher, Oven/Range - Electric, Gas Water HeaterDishwasherDisposalDryerLaundry: Main Level,Has Laundry,Dryer In Unit,Hookup,Washer In Unit,Laundry RoomWasher |
Heating & Cooling Heating: Forced Air,Natural GasHas CoolingAir Conditioning: Central A/C,ElectricHas HeatingHeating Fuel: Forced Air |
Fireplace & Spa No Fireplace |
Windows, Doors, Floors & Walls Flooring: Carpet, Ceramic Tile, Laminate, Luxury Vinyl Plank |
Levels, Entrance, & Accessibility Stories: 3Levels: ThreeAccessibility: NoneFloors: Carpet, Ceramic Tile, Laminate, Luxury Vinyl Plank |
Exterior Features |
|---|
Exterior Home Features Roof: AsphaltPatio / Porch: Porch, DeckFencing: PartialOther Structures: Above Grade, Below GradeFoundation: SlabNo Private Pool |
Parking & Garage Number of Garage Spaces: 2Number of Covered Spaces: 2Open Parking Spaces: 3No CarportHas a GarageHas an Attached GarageHas Open ParkingParking Spaces: 5Parking: Garage Door Opener,Asphalt Driveway,Attached Garage,Driveway |
Pool Pool: None |
Frontage Not on Waterfront |
Water & Sewer Sewer: Public Sewer |
Farm & Range Not Allowed to Raise Horses |
Finished Area Finished Area (above surface): 2394 Square FeetFinished Area (below surface): 1200 Square Feet |
Days on Market |
|---|
Days on Market: 15 |
Property Information |
|---|
Year Built Year Built: 2000 |
Property Type / Style Property Type: ResidentialProperty Subtype: Single Family ResidenceStructure Type: DetachedArchitecture: Colonial |
Building Construction Materials: Stick Built, Vinyl SidingNot a New Construction |
Property Information Condition: GoodIncluded in Sale: Ceiling Fans, Dryer, Washer, Cooktop, Dishwasher, Exhaust Fans, Freezer, Garage Opener And Remote, Garbage Disposal, Microwave, Refrigerator, Storage Sheds, Stove,Parcel Number: 1101033115 |
Price & Status |
|---|
Price List Price: $635,000Price Per Sqft: $177 |
Status Change & Dates Possession Timing: Close Of Escrow |
Active Status |
|---|
MLS Status: ACTIVE UNDER CONTRACT |
Media |
|---|
Location |
|---|
Direction & Address City: AdamstownCommunity: Green Hill Manor |
School Information Elementary School District: Frederick County Public SchoolsJr High / Middle School District: Frederick County Public SchoolsHigh School District: Frederick County Public Schools |
Agent Information |
|---|
Listing Agent Listing ID: MDFR2046266 |
Community |
|---|
Not Senior Community |
HOA |
|---|
HOA Fee Includes: Trash, Common Area MaintenanceHas an HOAHOA Fee: $360/Annually |
Lot Information |
|---|
Lot Area: 0.35 acres |
Listing Info |
|---|
Special Conditions: Standard |
Offer |
|---|
Listing Agreement Type: Exclusive Right To Sell |
Compensation |
|---|
Buyer Agency Commission: 2.5Buyer Agency Commission Type: %Sub Agency Commission: 2.5Sub Agency Commission Type: % |
Notes The listing broker’s offer of compensation is made only to participants of the MLS where the listing is filed |
Business |
|---|
Business Information Ownership: Fee Simple |
Miscellaneous |
|---|
BasementMls Number: MDFR2046266Zillow Contingency Status: Under Contract |
Last check for updates: about 14 hours ago
Listing courtesy of Jay Day, (301) 418-5395
LPT Realty, LLC, (877) 366-2213
Listing Team: Jay Day And The Day Home Team, LLC At Lpt Realty,Co-Listing Team: Jay Day And The Day Home Team, LLC At Lpt Realty,Co-Listing Agent: Amy Beall, (301) 514-9089
LPT Realty, LLC, (877) 366-2213
Source: Bright MLS, MLS#MDFR2046266

Price History for 5932 Norwood Pl W
| Date | Price | Event | Source |
|---|---|---|---|
| 04/16/2024 | $635,000 | Contingent | Bright MLS #MDFR2046266 |
| 04/12/2024 | $635,000 | Listed For Sale | Bright MLS #MDFR2046266 |
| 02/07/2000 | $228,765 | Sold | N/A |
Similar Homes You May Like
Skip to last item
- Charles H. Jamison, LLC
- Long & Foster Real Estate, Inc.
- Long & Foster Real Estate, Inc.
- See more homes for sale inAdamstownTake a look
Skip to first item
New Listings near 5932 Norwood Pl W
Skip to last item
- Charles H. Jamison, LLC
- Century 21 Redwood Realty
- See more homes for sale inAdamstownTake a look
Skip to first item
Property Taxes and Assessment
| Year | 2023 |
|---|---|
| Tax | $5,316 |
| Assessment | $469,400 |
Home facts updated by county records
Comparable Sales for 5932 Norwood Pl W
Address | Distance | Property Type | Sold Price | Sold Date | Bed | Bath | Sqft |
|---|---|---|---|---|---|---|---|
0.19 | Single-Family Home | $700,000 | 11/16/23 | 4 | 4 | 4,148 | |
0.27 | Single-Family Home | $669,000 | 08/04/23 | 4 | 4 | 3,482 | |
0.33 | Single-Family Home | $665,000 | 07/19/23 | 4 | 4 | 3,746 | |
0.20 | Single-Family Home | $665,000 | 05/18/23 | 4 | 3 | 3,788 | |
0.29 | Single-Family Home | $719,000 | 08/31/23 | 4 | 5 | 4,385 | |
0.25 | Single-Family Home | $705,000 | 03/07/24 | 5 | 5 | 5,158 | |
0.62 | Single-Family Home | $735,000 | 07/31/23 | 4 | 4 | 4,496 | |
0.67 | Single-Family Home | $715,000 | 06/02/23 | 4 | 4 | 4,316 | |
0.79 | Single-Family Home | $735,000 | 10/02/23 | 4 | 4 | 4,638 | |
0.54 | Single-Family Home | $450,000 | 02/29/24 | 3 | 3 | 1,952 |
What Locals Say about Adamstown
- Michael
- Resident
- 4y ago
"I've lived her 10 years. Nice family friendly environment. Suburban community with rural surroundings. One convenience store and a post office. Elementary school is close by. Quiet place to live. 5 mi to Point of Rocks Marc Station for those commuting to work in the DC metro area. "
- Fitzy5646
- Resident
- 5y ago
"Great families! Very friendly people. Park is always clean and tidy! Yearly carnival always a hit. Neighborhood market/convenient store/gas station over priced but nice in a pinch since a grocery store is 7+ miles away "
LGBTQ Local Legal Protections
LGBTQ Local Legal Protections
Jay Day, LPT Realty, LLC

The data relating to real estate for sale on this website appears in part through the BRIGHT Internet Data Exchange program, a voluntary cooperative exchange of property listing data between licensed real estate brokerage firms, and is provided by BRIGHT through a licensing agreement.
Listing information is from various brokers who participate in the Bright MLS IDX program and not all listings may be visible on the site.
The property information being provided on or through the website is for the personal, non-commercial use of consumers and such information may not be used for any purpose other than to identify prospective properties consumers may be interested in purchasing.
Some properties which appear for sale on the website may no longer be available because they are for instance, under contract, sold or are no longer being offered for sale.
Property information displayed is deemed reliable but is not guaranteed.
Copyright 2024 Bright MLS, Inc. Click here for more information
The listing broker’s offer of compensation is made only to participants of the MLS where the listing is filed.
The listing broker’s offer of compensation is made only to participants of the MLS where the listing is filed.
5932 Norwood Pl W, Adamstown, MD 21710 is a 4 bedroom, 4 bathroom, 3,594 sqft single-family home built in 2000. This property is currently available for sale and was listed by Bright MLS on Mar 27, 2024. The MLS # for this home is MLS# MDFR2046266.
