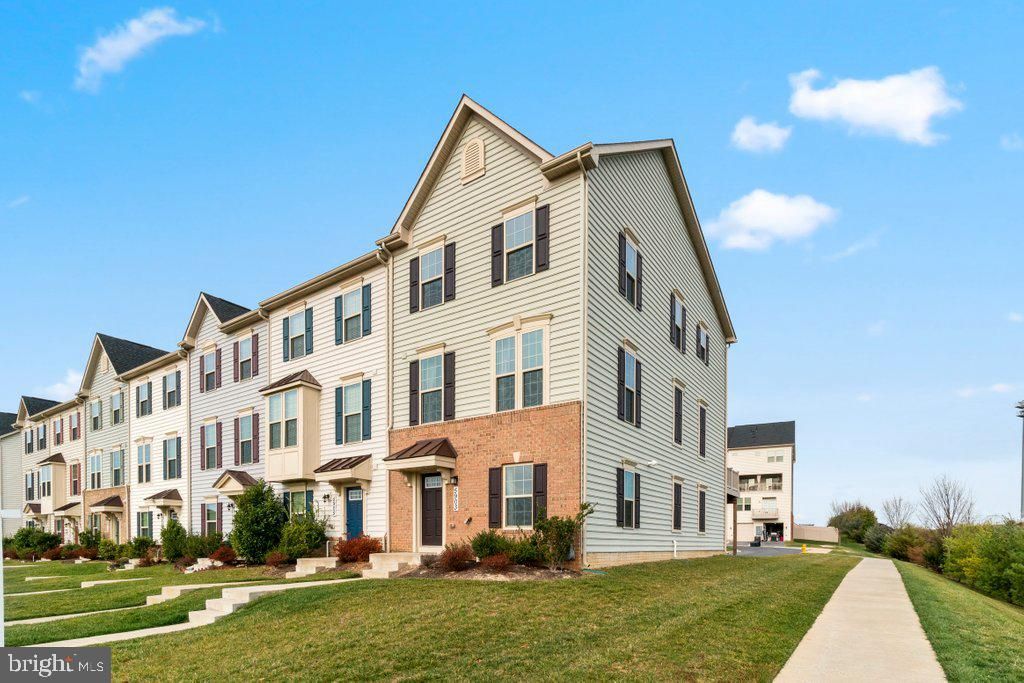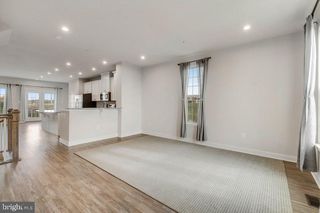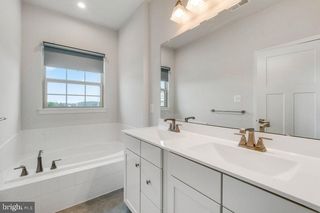


FOR SALE
5903 Duvel St
Ijamsville, MD 21754
- 3 Beds
- 4 Baths
- 2,120 sqft
- 3 Beds
- 4 Baths
- 2,120 sqft
3 Beds
4 Baths
2,120 sqft
Local Information
© Google
-- mins to
Commute Destination
Description
Welcome to a highly coveted neighborhood where homes seldom come on the market! This end unit has the best views in the neighborhood - water view in the front and open sports field in the back! This pristine home is gleaming with natural light throughout and features NEW carpet throughout. The heart of the home lies in its well-appointed kitchen, featuring a large gourmet island, GE stainless steel appliances, stunning quartz countertops, and recessed lighting. Enjoy the views from you oversized deck off of the kitchen. The upper level boasts 3 bedrooms, convenient bedroom level laundry room and two full bathrooms. The lower level provides extra space for entertaining or an office with a half bathroom and attached 2 car garage. Community has 2 tot lots. Incredible location within walking distance to schools and future shopping and dining. Easy access to route 70 and shopping centers around. Schedule your showing today!
Home Highlights
Parking
2 Car Garage
Outdoor
No Info
A/C
Heating & Cooling
HOA
$91/Monthly
Price/Sqft
$250
Listed
40 days ago
Home Details for 5903 Duvel St
Interior Features |
|---|
Interior Details Basement: Walkout Level,Windows,Space For Rooms,FinishedNumber of Rooms: 1Types of Rooms: Basement |
Beds & Baths Number of Bedrooms: 3Number of Bathrooms: 4Number of Bathrooms (full): 2Number of Bathrooms (half): 2Number of Bathrooms (main level): 1 |
Dimensions and Layout Living Area: 2120 Square Feet |
Appliances & Utilities Utilities: Underground UtilitiesAppliances: Dishwasher, Disposal, Exhaust Fan, Ice Maker, Microwave, Oven/Range - Gas, Refrigerator, Water Heater - Tankless, Tankless Water HeaterDishwasherDisposalLaundry: Laundry RoomMicrowaveRefrigerator |
Heating & Cooling Heating: Forced Air,Programmable Thermostat,Natural GasHas CoolingAir Conditioning: Central A/C,Programmable Thermostat,ElectricHas HeatingHeating Fuel: Forced Air |
Fireplace & Spa No Fireplace |
Windows, Doors, Floors & Walls Window: Low Emissivity Windows, Insulated Windows, Double Pane Windows, Screens, Vinyl CladFlooring: Carpet, Hardwood, Ceramic Tile |
Levels, Entrance, & Accessibility Stories: 3Levels: ThreeAccessibility: Doors - Lever Handle(s)Floors: Carpet, Hardwood, Ceramic Tile |
Security Security: Fire Detection System, Sprinkler System - Indoor, Carbon Monoxide Detector(s), Smoke Detector(s) |
Exterior Features |
|---|
Exterior Home Features Roof: ShingleOther Structures: Above Grade, Below GradeExterior: Street Lights, SidewalksFoundation: SlabNo Private Pool |
Parking & Garage Number of Garage Spaces: 2Number of Covered Spaces: 2No CarportHas a GarageHas an Attached GarageHas Open ParkingParking Spaces: 2Parking: Garage Faces Rear,Garage Door Opener,Asphalt Driveway,Driveway,Attached Garage |
Pool Pool: None |
Frontage Not on Waterfront |
Water & Sewer Sewer: Public Septic, Public Sewer |
Finished Area Finished Area (above surface): 2120 Square Feet |
Days on Market |
|---|
Days on Market: 40 |
Property Information |
|---|
Year Built Year Built: 2019 |
Property Type / Style Property Type: ResidentialProperty Subtype: TownhouseStructure Type: End of Row/TownhouseArchitecture: Contemporary |
Building Building Name: Claggett ManagementConstruction Materials: FrameNot a New Construction |
Property Information Parcel Number: 1109595819 |
Price & Status |
|---|
Price List Price: $529,990Price Per Sqft: $250 |
Status Change & Dates Possession Timing: 0-30 Days CD |
Active Status |
|---|
MLS Status: ACTIVE |
Location |
|---|
Direction & Address City: IjamsvilleCommunity: Oakdale Village |
School Information Elementary School: OakdaleElementary School District: Frederick County Public SchoolsJr High / Middle School: OakdaleJr High / Middle School District: Frederick County Public SchoolsHigh School: OakdaleHigh School District: Frederick County Public Schools |
Agent Information |
|---|
Listing Agent Listing ID: MDFR2045722 |
Building |
|---|
Building Details Builder Model: StraussBuilder Name: Ryan Homes |
Community |
|---|
Not Senior Community |
HOA |
|---|
HOA Fee Includes: Common Area Maintenance, Maintenance Grounds, Management, Snow RemovalHOA Name: Oakdale VillageHas an HOAHOA Fee: $91/Monthly |
Lot Information |
|---|
Lot Area: 3191 sqft |
Listing Info |
|---|
Special Conditions: Standard |
Offer |
|---|
Listing Agreement Type: Exclusive Right To SellListing Terms: Cash, Conventional, FHA, VA Loan |
Energy |
|---|
Energy Efficiency Features: Appliances, Construction |
Compensation |
|---|
Buyer Agency Commission: 2.5Buyer Agency Commission Type: %Sub Agency Commission: 0Sub Agency Commission Type: $ |
Notes The listing broker’s offer of compensation is made only to participants of the MLS where the listing is filed |
Business |
|---|
Business Information Ownership: Fee Simple |
Miscellaneous |
|---|
BasementMls Number: MDFR2045722 |
Additional Information |
|---|
HOA Amenities: Common Grounds,Jogging Path,Tot Lots/Playground |
Last check for updates: about 22 hours ago
Listing courtesy of Bob Chew, (410) 465-4440
Berkshire Hathaway HomeServices PenFed Realty, (410) 465-4440
Listing Team: The Bob & Ronna Group, Co-Listing Agent: Betty Ban, (301) 512-4609
Berkshire Hathaway HomeServices PenFed Realty, (410) 465-4440
Source: Bright MLS, MLS#MDFR2045722

Price History for 5903 Duvel St
| Date | Price | Event | Source |
|---|---|---|---|
| 04/17/2024 | $529,990 | PriceChange | Bright MLS #MDFR2045722 |
| 03/20/2024 | $550,000 | Listed For Sale | Bright MLS #MDFR2045722 |
| 02/21/2019 | $352,255 | Sold | N/A |
| 10/31/2018 | $797,985 | Sold | N/A |
Similar Homes You May Like
Skip to last item
Skip to first item
New Listings near 5903 Duvel St
Skip to last item
- Keller Williams Realty Centre
- Keller Williams Realty Centre
- See more homes for sale inIjamsvilleTake a look
Skip to first item
Property Taxes and Assessment
| Year | 2023 |
|---|---|
| Tax | $4,312 |
| Assessment | $386,900 |
Home facts updated by county records
Comparable Sales for 5903 Duvel St
Address | Distance | Property Type | Sold Price | Sold Date | Bed | Bath | Sqft |
|---|---|---|---|---|---|---|---|
0.15 | Townhouse | $492,000 | 08/18/23 | 3 | 4 | 2,296 | |
0.25 | Townhouse | $419,990 | 04/19/24 | 3 | 5 | 2,752 | |
0.36 | Townhouse | $560,000 | 12/13/23 | 3 | 4 | 2,412 | |
0.28 | Townhouse | $527,500 | 06/30/23 | 4 | 4 | 2,520 | |
0.19 | Townhouse | $582,550 | 09/29/23 | 4 | 4 | 2,446 | |
0.40 | Townhouse | $580,000 | 11/16/23 | 3 | 4 | 2,412 | |
0.33 | Townhouse | $589,900 | 11/28/23 | 3 | 4 | 2,570 | |
0.24 | Townhouse | $540,000 | 02/21/24 | 4 | 4 | 2,186 | |
0.40 | Townhouse | $472,500 | 08/04/23 | 3 | 4 | 2,080 | |
0.41 | Townhouse | $560,000 | 07/28/23 | 3 | 3 | 2,270 |
What Locals Say about Ijamsville
- Trulia User
- Resident
- 2y ago
"I see people walking their dogs all the time. Not a lot of traffic. They might not like that there are no sidewalks. "
- C.cernugel
- Resident
- 3y ago
"Good schools, lovely homes, community spirit all make this a great place to live. There are older neighborhoods with no HOAs, but most newer construction has an HOA, with varying common areas and amenities. Runs the gamut!"
- Kc2900
- Resident
- 5y ago
"There are no community events. The way most neighbors mind their own business makes the neighborhood special along with no police presence needed."
- Adrienne G.
- Resident
- 5y ago
"It is a great community with wonderful schools and nice walking trails. You will feel safe and at ease living in this area with some cute shops and good places to eat. It is close to several commuter train stations and the metro stations. "
- Peter H.
- Resident
- 5y ago
"Lived here a few months and it’s just lovely. Friendly people good food and quite place. Don’t go out much at night, pretty area to walk around. "
LGBTQ Local Legal Protections
LGBTQ Local Legal Protections
Bob Chew, Berkshire Hathaway HomeServices PenFed Realty

The data relating to real estate for sale on this website appears in part through the BRIGHT Internet Data Exchange program, a voluntary cooperative exchange of property listing data between licensed real estate brokerage firms, and is provided by BRIGHT through a licensing agreement.
Listing information is from various brokers who participate in the Bright MLS IDX program and not all listings may be visible on the site.
The property information being provided on or through the website is for the personal, non-commercial use of consumers and such information may not be used for any purpose other than to identify prospective properties consumers may be interested in purchasing.
Some properties which appear for sale on the website may no longer be available because they are for instance, under contract, sold or are no longer being offered for sale.
Property information displayed is deemed reliable but is not guaranteed.
Copyright 2024 Bright MLS, Inc. Click here for more information
The listing broker’s offer of compensation is made only to participants of the MLS where the listing is filed.
The listing broker’s offer of compensation is made only to participants of the MLS where the listing is filed.
5903 Duvel St, Ijamsville, MD 21754 is a 3 bedroom, 4 bathroom, 2,120 sqft townhouse built in 2019. This property is currently available for sale and was listed by Bright MLS on Mar 13, 2024. The MLS # for this home is MLS# MDFR2045722.
