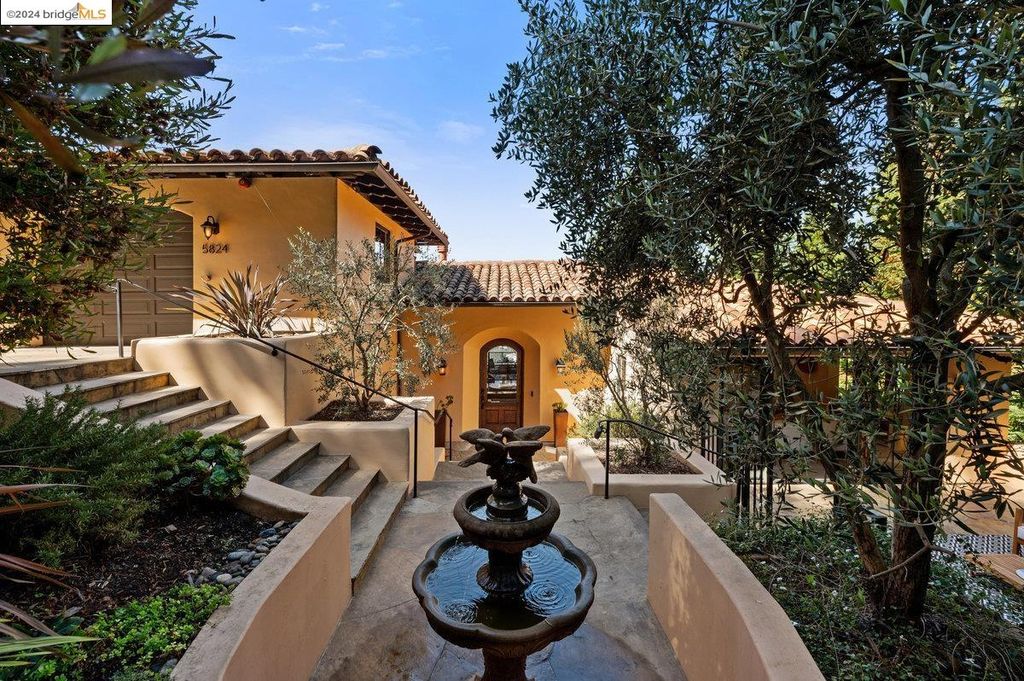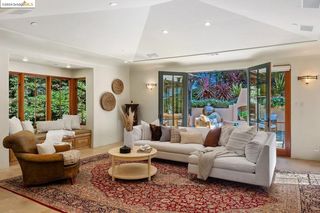


FOR SALEOPEN SUN, 2-4:30PM0.45 ACRES
5824 Skyline Blvd
Oakland, CA 94611
Merriwood- 4 Beds
- 5 Baths
- 5,169 sqft (on 0.45 acres)
- 4 Beds
- 5 Baths
- 5,169 sqft (on 0.45 acres)
4 Beds
5 Baths
5,169 sqft
(on 0.45 acres)
Local Information
© Google
-- mins to
Commute Destination
Description
Envisioned by renowned architect Mark Becker, this Mediterranean masterpiece bears impeccable craftsmanship. With direct Golden Gate views & nestled amidst vibrant redwoods, the home provides unparalleled tranquility. Abundant windows and French doors fill each room with natural light. The family room opens to a courtyard while dining & living rooms lead to a mezzanine that blurs the line between indoor & outdoor living. An indulgent kitchen with Thermador suite and expansive island for lively or intimate gatherings. The primary suite redefines luxury living - a fireplace, two ultra deluxe closets, a bath screened by redwoods with a view of the bay and an office/sitting room that unfolds onto a balcony enveloped by nature. The lower level showcases a 2nd primary en-suite & sitting room, fireplace and a large private deck. All 3 bedrooms on this level have a balcony + bath including an integrated media room, dream office, large pantry with fridge & laundry room. Conveniences like central air, radiant heat & elevator connect all floors from the three-car garage. Situated in a sought-after serene, secure, and private setting, yet just 10 minutes to Rockridge or Orinda & only 5 to Montclair Village. 5824 Skyline delivers refined livability in a coveted Oakland Hills neighborhood.
Open House
Sunday, April 28
2:00 PM to 4:30 PM
Monday, April 29
10:00 AM to 1:00 PM
Home Highlights
Parking
3 Car Garage
Outdoor
No Info
A/C
Heating & Cooling
HOA
None
Price/Sqft
$579
Listed
88 days ago
Home Details for 5824 Skyline Blvd
Interior Features |
|---|
Interior Details Number of Rooms: 11 |
Beds & Baths Number of Bedrooms: 4Number of Bathrooms: 5Number of Bathrooms (full): 4Number of Bathrooms (half): 1 |
Dimensions and Layout Living Area: 5169 Square Feet |
Appliances & Utilities Utilities: All Public Utilities, Natural Gas Available, Individual Gas MeterAppliances: Dishwasher, Double Oven, Disposal, Gas Range, Microwave, Oven, Refrigerator, Dryer, Washer, Gas Water HeaterDishwasherDisposalDryerLaundry: Dryer,Laundry Room,Washer,Cabinets,SinkMicrowaveRefrigeratorWasher |
Heating & Cooling Heating: Zoned,RadiantHas CoolingAir Conditioning: Central AirHas HeatingHeating Fuel: Zoned |
Fireplace & Spa Number of Fireplaces: 3Fireplace: Living Room, OtherHas a Fireplace |
Gas & Electric Electric: No Solar |
Windows, Doors, Floors & Walls Window: Window CoveringsFlooring: Tile, Carpet, Engineered Wood |
Levels, Entrance, & Accessibility Levels: Three or More StoriesFloors: Tile, Carpet, Engineered Wood |
Security Security: Fire Alarm, Fire Sprinkler System, Carbon Monoxide Detector(s), Double Strapped Water Heater, Fire Suppression System, Smoke Detector(s) |
Exterior Features |
|---|
Exterior Home Features Fencing: FencedExterior: Back Yard, Dog Run, Front Yard, Sprinklers Automatic, Storage, Terraced BackNo Private Pool |
Parking & Garage Number of Garage Spaces: 3Number of Covered Spaces: 3No CarportHas a GarageHas an Attached GarageParking Spaces: 6Parking: Attached,Covered,Garage,Off Street,Parking Spaces,Garage Door Opener |
Pool Pool: None |
Water & Sewer Sewer: Public Sewer |
Days on Market |
|---|
Days on Market: 88 |
Property Information |
|---|
Year Built Year Built: 2015 |
Property Type / Style Property Type: ResidentialProperty Subtype: Single Family ResidenceArchitecture: Mediterranean |
Building Construction Materials: StuccoNot a New Construction |
Property Information Condition: ExistingParcel Number: 048H750600504 |
Price & Status |
|---|
Price List Price: $2,995,000Price Per Sqft: $579 |
Active Status |
|---|
MLS Status: Active |
Location |
|---|
Direction & Address City: Oakland |
Agent Information |
|---|
Listing Agent Listing ID: 41048842 |
Building |
|---|
Building Area Building Area: 5169 Square Feet |
HOA |
|---|
No HOA |
Lot Information |
|---|
Lot Area: 0.45 acres |
Listing Info |
|---|
Special Conditions: Standard |
Offer |
|---|
Listing Terms: Cash, Conventional, FHA |
Compensation |
|---|
Buyer Agency Commission: 2.5Buyer Agency Commission Type: % |
Notes The listing broker’s offer of compensation is made only to participants of the MLS where the listing is filed |
Miscellaneous |
|---|
Mls Number: 41048842 |
Last check for updates: 1 day ago
Listing courtesy of Alex Michas DRE #01942824, (510) 590-0963
Compass
Rick Richetta DRE #01449499, (510) 409-6044
Compass
Source: bridgeMLS/CCAR/Bay East AOR, MLS#41048842

Price History for 5824 Skyline Blvd
| Date | Price | Event | Source |
|---|---|---|---|
| 01/31/2024 | $2,995,000 | Listed For Sale | bridgeMLS/CCAR/Bay East AOR #41048842 |
| 12/21/2023 | ListingRemoved | bridgeMLS/CCAR/Bay East AOR #41040627 | |
| 09/29/2023 | $2,995,000 | Listed For Sale | bridgeMLS/CCAR/Bay East AOR #41040627 |
| 06/14/2021 | $2,875,000 | Sold | bridgeMLS/CCAR/Bay East AOR #40940393 |
| 05/12/2021 | $2,995,000 | Pending | bridgeMLS/CCAR/Bay East AOR #40940393 |
| 05/04/2021 | $2,995,000 | Contingent | CRMLS #40940393 |
| 03/06/2021 | $2,995,000 | Listed For Sale | bridgeMLS/CCAR/Bay East AOR #40940393 |
| 06/05/2015 | $2,300,000 | Sold | bridgeMLS/CCAR/Bay East AOR #40690240 |
| 05/06/2015 | $1,998,000 | Pending | Agent Provided |
| 04/23/2015 | $1,998,000 | PriceChange | Agent Provided |
| 03/13/2015 | $2,500,000 | Listed For Sale | Agent Provided |
| 09/19/2014 | $1,225,000 | Sold | N/A |
| 03/01/2007 | $833,500 | Sold | N/A |
| 10/19/2005 | $679,000 | Sold | N/A |
Similar Homes You May Like
Skip to last item
Skip to first item
New Listings near 5824 Skyline Blvd
Skip to last item
Skip to first item
Property Taxes and Assessment
| Year | 2023 |
|---|---|
| Tax | $43,094 |
| Assessment | $2,991,150 |
Home facts updated by county records
Comparable Sales for 5824 Skyline Blvd
Address | Distance | Property Type | Sold Price | Sold Date | Bed | Bath | Sqft |
|---|---|---|---|---|---|---|---|
0.06 | Single-Family Home | $3,500,000 | 08/23/23 | 6 | 5 | 5,628 | |
0.14 | Single-Family Home | $2,375,000 | 04/12/24 | 4 | 4 | 2,996 | |
0.22 | Single-Family Home | $2,350,000 | 08/21/23 | 6 | 4 | 3,421 | |
0.60 | Single-Family Home | $1,720,000 | 05/15/23 | 4 | 5 | 3,248 | |
0.63 | Single-Family Home | $2,100,000 | 09/14/23 | 4 | 5 | 4,278 | |
0.58 | Single-Family Home | $1,740,000 | 11/07/23 | 4 | 5 | 3,736 | |
0.65 | Single-Family Home | $2,300,000 | 06/23/23 | 4 | 3 | 3,300 | |
0.59 | Single-Family Home | $1,565,000 | 07/28/23 | 4 | 4 | 3,495 | |
0.64 | Single-Family Home | $1,750,000 | 05/26/23 | 4 | 4 | 4,083 | |
0.70 | Single-Family Home | $1,775,000 | 11/20/23 | 4 | 3 | 3,593 |
Neighborhood Overview
Neighborhood stats provided by third party data sources.
What Locals Say about Merriwood
- Trulia User
- Resident
- 1y ago
"This is a great neighborhood but since we are the city of Oakland I’ve found that getting the city to respond to any concern is very difficult. The people, neighbors are amazing."
- Trulia User
- Resident
- 1y ago
"Love being in the nature or trees of the area. The area is great for exploring and hiking. Friendly neighbors. Lovely areas. Great local restaurants. "
- Trulia User
- Resident
- 1y ago
"My commute to the city is as expected given the distance, area and terrain. It is not easily accessed from public transit and the commute on Public Transit mirrors that of driving. "
- Bill K.
- Resident
- 4y ago
"Lots of friendly dogs and owners are out walking their dogs. A nice place to get daily exercise and feel safe."
- AJWodecki
- Resident
- 5y ago
"Wonderful elementary schools rated 9/10. Good mix of neighbors who have been there a while and many young families..."
- ljrutah
- Resident
- 5y ago
"Spectacular Views, Very Quiet, Nice People, Abundant Wildlife And Greenery, Easy Commute...Love This Neighborhood!..:)"
- Msseelam
- 11y ago
"This is a tremendously rich area. The drive up Broadway Terrace either from College Avenue or from Montclair restaurant options is about 6-9 minutes. The proximity to all that hub and buzz and the exclusiveness and scenic beauty the home offers transports me back to the days I spent in the Lugano district of Switzerland overlooking the Mediterranean. Can't believe that in San Francisco the price for a third of this type of home with none of the privacy and a huge HOA to boot is probably twice as much!!"
LGBTQ Local Legal Protections
LGBTQ Local Legal Protections
Alex Michas, Compass

Bay East 2024. CCAR 2024. bridgeMLS 2024. Information Deemed Reliable But Not Guaranteed. This information is being provided by the Bay East MLS, or CCAR MLS, or bridgeMLS. The listings presented here may or may not be listed by the Broker/Agent operating this website. This information is intended for the personal use of consumers and may not be used for any purpose other than to identify prospective properties consumers may be interested in purchasing. Data last updated at 2024-02-14 12:48:06 PST.
The listing broker’s offer of compensation is made only to participants of the MLS where the listing is filed.
The listing broker’s offer of compensation is made only to participants of the MLS where the listing is filed.
5824 Skyline Blvd, Oakland, CA 94611 is a 4 bedroom, 5 bathroom, 5,169 sqft single-family home built in 2015. 5824 Skyline Blvd is located in Merriwood, Oakland. This property is currently available for sale and was listed by bridgeMLS/CCAR/Bay East AOR on Jan 31, 2024. The MLS # for this home is MLS# 41048842.
