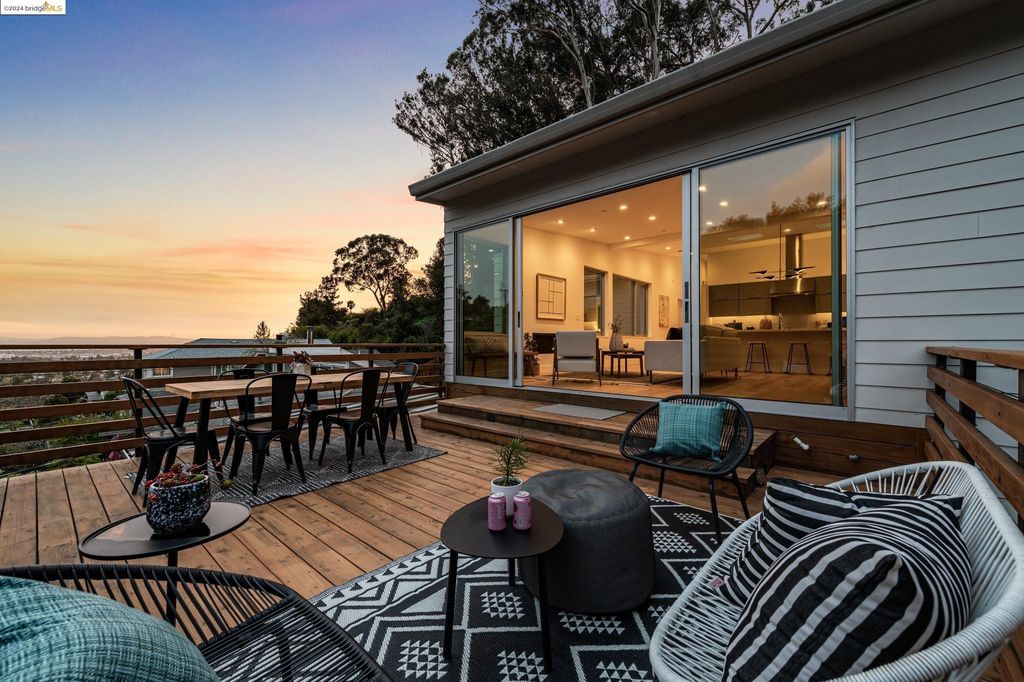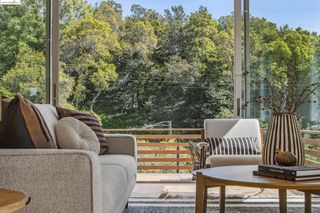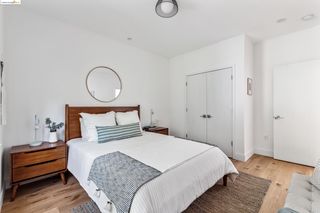


FOR SALENEW CONSTRUCTION
4241 Maple Ave
Oakland, CA 94602
Lincoln Highlands- 4 Beds
- 4 Baths
- 3,151 sqft
- 4 Beds
- 4 Baths
- 3,151 sqft
4 Beds
4 Baths
3,151 sqft
Local Information
© Google
-- mins to
Commute Destination
Description
Stunning brand new construction with VIEWS & ADU. Verner Architects sleek & meticulous modern design optimizes energy, light & indoor/outdoor flow!! 3bed/3bath SFH w/1 bed, 1 bath ADU, both w/Bay views. Enter into the great room, a flexible space to serve as a living room, office, or entertaining with a full bath & enclosed garden. A floating staircase leads you to the spectacular kitchen, formal living/dining area. With its SW facing, the natural light pours in throughout this space and includes vaulted ceilings, skylights, gas fireplace, & large windows w/sliders that beautifully connect to the exterior redwood deck looking out over the Bay. Sophisticated chef’s kitchen w/ gas stove stainless & steel appliances, Italian marble countertops & spacious center island w/ storage, breakfast bar. The premier bedroom w/ ensuite bath is a sanctuary w/ walk-in closet, double sinks, soaking tub, separate stall shower and water closet. Two additional bedrooms have their own private floor with a full bathroom, & laundry closet. Green features include solar panels, heat pumps, Western Aluminum windows with thermal break, low-flow irrigation, 200 gallon rainwater storage, and A/C. The 2 car dream garage is EV charger ready w/workshop space. OPEN 4/28 from 2pm-4pm
Home Highlights
Parking
2 Car Garage
Outdoor
No Info
A/C
Heating & Cooling
HOA
None
Price/Sqft
$571
Listed
27 days ago
Home Details for 4241 Maple Ave
Interior Features |
|---|
Interior Details Number of Rooms: 11 |
Beds & Baths Number of Bedrooms: 4Number of Bathrooms: 4Number of Bathrooms (full): 4 |
Dimensions and Layout Living Area: 3151 Square Feet |
Appliances & Utilities Utilities: Individual Electric Meter, Master Gas MeterAppliances: Dishwasher, Disposal, Gas Range, Refrigerator, Dryer, Washer, Tankless Water HeaterDishwasherDisposalDryerLaundry: Laundry Closet,Washer/Dryer Stacked InclRefrigeratorWasher |
Heating & Cooling Heating: Heat Pump,Fireplace(s)Has CoolingAir Conditioning: Heat PumpHas HeatingHeating Fuel: Heat Pump |
Fireplace & Spa Number of Fireplaces: 1Fireplace: Family RoomHas a Fireplace |
Gas & Electric Electric: Photovoltaics Seller Owned |
Windows, Doors, Floors & Walls Window: Skylight(s)Flooring: Hardwood, Tile |
Levels, Entrance, & Accessibility Levels: Three or More StoriesFloors: Hardwood, Tile |
Security Security: Fire Sprinkler System, Security Alarm - Owned, Carbon Monoxide Detector(s), Smoke Detector(s) |
Exterior Features |
|---|
Exterior Home Features Fencing: FencedExterior: Side Yard, Terraced Back, Landscape Front, Low MaintenanceNo Private Pool |
Parking & Garage Number of Garage Spaces: 2Number of Covered Spaces: 2No CarportHas a GarageHas an Attached GarageParking Spaces: 2Parking: Attached,Electric Vehicle Charging Station(s) |
Pool Pool: None |
Water & Sewer Sewer: Public Sewer |
Days on Market |
|---|
Days on Market: 27 |
Property Information |
|---|
Year Built Year Built: 2023 |
Property Type / Style Property Type: ResidentialProperty Subtype: Single Family ResidenceArchitecture: Modern/High Tech |
Building Construction Materials: OtherIs a New Construction |
Property Information Condition: New ConstructionParcel Number: 2910818 |
Price & Status |
|---|
Price List Price: $1,798,000Price Per Sqft: $571 |
Active Status |
|---|
MLS Status: Active |
Location |
|---|
Direction & Address City: Oakland |
Agent Information |
|---|
Listing Agent Listing ID: 41054822 |
Building |
|---|
Building Details Builder Name: Verner Arch |
Building Area Building Area: 3151 Square Feet |
HOA |
|---|
No HOA |
Lot Information |
|---|
Lot Area: 940.896 sqft |
Listing Info |
|---|
Special Conditions: Standard |
Offer |
|---|
Listing Terms: Builder's Lender - FHA, Builder's Lender - VA, CalHFA, Cash, Conventional, 1031 Exchange, FHA |
Compensation |
|---|
Buyer Agency Commission: 2.5Buyer Agency Commission Type: % |
Notes The listing broker’s offer of compensation is made only to participants of the MLS where the listing is filed |
Miscellaneous |
|---|
Mls Number: 41054822 |
Last check for updates: about 13 hours ago
Listing courtesy of Chimene Pollard DRE #01808145, (510) 846-3601
Red Oak Realty
Source: bridgeMLS/CCAR/Bay East AOR, MLS#41054822

Price History for 4241 Maple Ave
| Date | Price | Event | Source |
|---|---|---|---|
| 09/08/2023 | $1,798,000 | PriceChange | bridgeMLS/CCAR/Bay East AOR #41038458 |
| 05/10/2023 | $2,210,000 | PriceChange | CRMLS #41023959 |
| 04/12/2023 | $1,798,000 | Listed For Sale | bridgeMLS/CCAR/Bay East AOR #41023961 |
Similar Homes You May Like
Skip to last item
- Yevgeniy Zinchik DRE #01951448, Compass
- See more homes for sale inOaklandTake a look
Skip to first item
New Listings near 4241 Maple Ave
Skip to last item
- Yevgeniy Zinchik DRE #01951448, Compass
- See more homes for sale inOaklandTake a look
Skip to first item
Comparable Sales for 4241 Maple Ave
Address | Distance | Property Type | Sold Price | Sold Date | Bed | Bath | Sqft |
|---|---|---|---|---|---|---|---|
0.11 | Single-Family Home | $1,700,000 | 03/07/24 | 4 | 4 | 2,429 | |
0.15 | Single-Family Home | $1,515,000 | 09/05/23 | 5 | 3 | 3,159 | |
0.12 | Single-Family Home | $1,070,000 | 02/08/24 | 3 | 3 | 2,125 | |
0.08 | Single-Family Home | $1,015,000 | 12/08/23 | 3 | 3 | 1,624 | |
0.22 | Single-Family Home | $1,700,000 | 09/28/23 | 4 | 3 | 2,060 | |
0.04 | Single-Family Home | $1,275,000 | 12/08/23 | 4 | 2 | 1,803 | |
0.07 | Single-Family Home | $1,525,000 | 05/02/23 | 3 | 2 | 2,182 | |
0.61 | Single-Family Home | $1,310,000 | 11/06/23 | 4 | 3 | 1,595 | |
0.06 | Single-Family Home | $1,535,000 | 06/20/23 | 3 | 2 | 1,769 | |
0.24 | Single-Family Home | $1,700,000 | 11/01/23 | 3 | 2 | 2,556 |
Neighborhood Overview
Neighborhood stats provided by third party data sources.
What Locals Say about Lincoln Highlands
- Tomi T.
- Resident
- 5y ago
"Serene and elegant pocket neighborhood central to great amenities. Great weather, Transportation is easy, nearby Farmer Joes, the Plant Exchange annually! Great neighbors and good fitbit score!"
LGBTQ Local Legal Protections
LGBTQ Local Legal Protections
Chimene Pollard, Red Oak Realty

Bay East 2024. CCAR 2024. bridgeMLS 2024. Information Deemed Reliable But Not Guaranteed. This information is being provided by the Bay East MLS, or CCAR MLS, or bridgeMLS. The listings presented here may or may not be listed by the Broker/Agent operating this website. This information is intended for the personal use of consumers and may not be used for any purpose other than to identify prospective properties consumers may be interested in purchasing. Data last updated at 2024-02-14 12:48:06 PST.
The listing broker’s offer of compensation is made only to participants of the MLS where the listing is filed.
The listing broker’s offer of compensation is made only to participants of the MLS where the listing is filed.
4241 Maple Ave, Oakland, CA 94602 is a 4 bedroom, 4 bathroom, 3,151 sqft single-family home built in 2023. 4241 Maple Ave is located in Lincoln Highlands, Oakland. This property is currently available for sale and was listed by bridgeMLS/CCAR/Bay East AOR on Apr 4, 2024. The MLS # for this home is MLS# 41054822.
