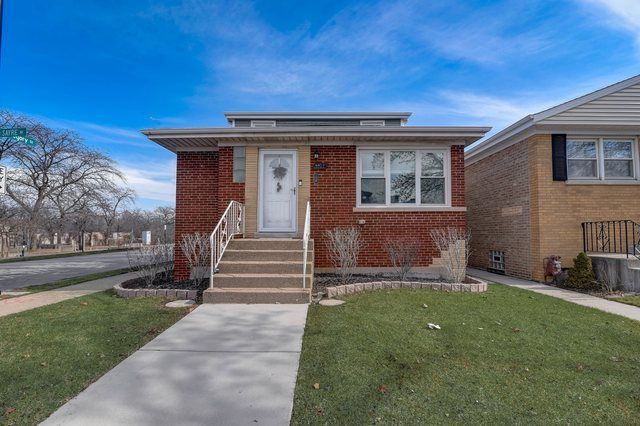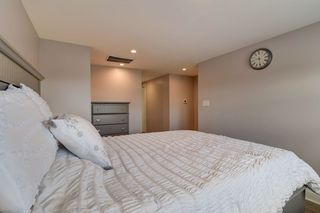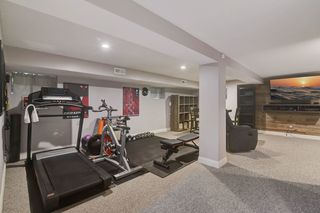


SOLDMAR 25, 2024
5527 N Sayre Ave
Chicago, IL 60656
Union Ridge- 3 Beds
- 3 Baths
- 1,560 sqft
- 3 Beds
- 3 Baths
- 1,560 sqft
$452,000
Last Sold: Mar 25, 2024
6% over list $425K
$290/sqft
Est. Refi. Payment $3,205/mo*
$452,000
Last Sold: Mar 25, 2024
6% over list $425K
$290/sqft
Est. Refi. Payment $3,205/mo*
3 Beds
3 Baths
1,560 sqft
Homes for Sale Near 5527 N Sayre Ave
Skip to last item
- Royal Service Realty Home Sweet Home, Price Change
- @properties Christie's International Real Estate, Active
- See more homes for sale inChicagoTake a look
Skip to first item
Local Information
© Google
-- mins to
Commute Destination
Description
This property is no longer available to rent or to buy. This description is from March 25, 2024
**HIGHEST AND BEST DUE BY SUNDAY 2/18 at 2pm**Gutted in 2020, this beautiful 3 bed 3 bath home in Norwood Park is ready to move in! Step inside to discover an inviting open layout on the first floor, accentuated by abundant natural light and stylish hardwood flooring. The spacious living area seamlessly flows into the gourmet eat in kitchen, featuring timeless white shaker-style cabinets, a stainless steel appliance package, quartz countertops, and a chic backsplash. This home offers two generously sized bedrooms on the main level, each offering comfort and ample closet space. The sleek and modern bathrooms, one on each floor, provide a touch of luxury and convenience for residents and guests alike. The primary suite is upstairs with ample closets that are built out and ready. Primary bathroom has double sinks, a soaking tub and separate shower. The upstairs boasts extra space, perfect for a work out room, office, library, the possibilities are endless. The finished basement is where you'll find a large recreational room, perfect for movie nights or casual gatherings. Completing the lower level is a well-appointed laundry room and an additional bathroom, enhancing the functionality of the home. Easy access to the highway makes this home a commuter's dream. Garvey Elementary, Taft HS.
Home Highlights
Parking
Garage
Outdoor
Porch
A/C
Heating & Cooling
HOA
None
Price/Sqft
$290/sqft
Listed
76 days ago
Home Details for 5527 N Sayre Ave
Active Status |
|---|
MLS Status: Closed |
Interior Features |
|---|
Interior Details Basement: FullNumber of Rooms: 8Types of Rooms: Office, Kitchen, Family Room, Laundry, Living Room, Bedroom 4, Dining Room, Master Bedroom, Recreation Room, Bedroom 2, Bedroom 3, Utility Room Lower Level |
Beds & Baths Number of Bedrooms: 3Number of Bathrooms: 3Number of Bathrooms (full): 3 |
Dimensions and Layout Living Area: 1560 Square Feet |
Appliances & Utilities Appliances: Range, Microwave, Dishwasher, Refrigerator, Washer, DryerDishwasherDryerLaundry: Gas Dryer Hookup,In Unit,SinkMicrowaveRefrigeratorWasher |
Heating & Cooling Heating: Natural Gas,Forced AirHas CoolingAir Conditioning: Central AirHas HeatingHeating Fuel: Natural Gas |
Fireplace & Spa No Spa |
Gas & Electric Electric: Circuit Breakers |
Windows, Doors, Floors & Walls Window: BlindsFlooring: Laminate |
Levels, Entrance, & Accessibility Stories: 2Accessibility: No Disability AccessFloors: Laminate |
Security Security: Carbon Monoxide Detector(s) |
Exterior Features |
|---|
Exterior Home Features Patio / Porch: Porch |
Parking & Garage Number of Garage Spaces: 2Number of Covered Spaces: 2Has a GarageNo Attached GarageParking Spaces: 2Parking: Garage |
Frontage Not on Waterfront |
Water & Sewer Sewer: Public Sewer |
Property Information |
|---|
Year Built Year Built: 1956Year Renovated: 2020 |
Property Type / Style Property Type: ResidentialProperty Subtype: Single Family Residence |
Building Construction Materials: BrickNot a New ConstructionNo Additional Parcels |
Property Information Parcel Number: 13071050730000 |
Price & Status |
|---|
Price List Price: $424,900Price Per Sqft: $290/sqft |
Status Change & Dates Off Market Date: Sun Feb 18 2024Possession Timing: Close Of Escrow |
Location |
|---|
Direction & Address City: Chicago |
School Information Elementary School District: 299Jr High / Middle School District: 299High School District: 299 |
Community |
|---|
Community Features: Park, Tennis Court(s), Sidewalks, Street Lights, Street Paved |
HOA |
|---|
HOA Fee Includes: None |
Lot Information |
|---|
Lot Area: 3615.48 sqft |
Listing Info |
|---|
Special Conditions: None |
Offer |
|---|
Listing Terms: Conventional |
Compensation |
|---|
Buyer Agency Commission: 2.5% - $395Buyer Agency Commission Type: See Remarks: |
Notes The listing broker’s offer of compensation is made only to participants of the MLS where the listing is filed |
Business |
|---|
Business Information Ownership: Fee Simple |
Miscellaneous |
|---|
BasementMls Number: 11974409 |
Additional Information |
|---|
ParkTennis Court(s)SidewalksStreet LightsStreet PavedMlg Can ViewMlg Can Use: IDX |
Last check for updates: about 12 hours ago
Listed by Nichole Dinino
Redfin Corporation
Bought with: Daniel Csuk, Redfin Corporation
Source: MRED as distributed by MLS GRID, MLS#11974409

Price History for 5527 N Sayre Ave
| Date | Price | Event | Source |
|---|---|---|---|
| 03/25/2024 | $452,000 | Sold | MRED as distributed by MLS GRID #11974409 |
| 03/18/2024 | $424,900 | Pending | MRED as distributed by MLS GRID #11974409 |
| 02/20/2024 | $424,900 | Contingent | MRED as distributed by MLS GRID #11974409 |
| 02/12/2024 | $424,900 | Listed For Sale | MRED as distributed by MLS GRID #11974409 |
| 07/01/2020 | $399,999 | Sold | MRED as distributed by MLS GRID #10633404 |
| 05/19/2020 | $399,999 | Pending | Agent Provided |
| 05/13/2020 | $399,999 | PendingToActive | Agent Provided |
| 03/20/2020 | $399,999 | Pending | Agent Provided |
| 02/10/2020 | $399,999 | Listed For Sale | Agent Provided |
| 01/18/2018 | $300,000 | Sold | N/A |
Property Taxes and Assessment
| Year | 2021 |
|---|---|
| Tax | $6,168 |
| Assessment | $340,030 |
Home facts updated by county records
Comparable Sales for 5527 N Sayre Ave
Address | Distance | Property Type | Sold Price | Sold Date | Bed | Bath | Sqft |
|---|---|---|---|---|---|---|---|
0.16 | Single-Family Home | $405,000 | 06/23/23 | 4 | 2 | 1,448 | |
0.30 | Single-Family Home | $442,500 | 06/23/23 | 4 | 3 | 1,920 | |
0.23 | Single-Family Home | $430,000 | 03/08/24 | 3 | 2 | 1,016 | |
0.39 | Single-Family Home | $435,000 | 08/04/23 | 4 | 3 | 1,666 | |
0.18 | Single-Family Home | $310,000 | 01/24/24 | 3 | 3 | 1,417 | |
0.28 | Single-Family Home | $355,000 | 05/31/23 | 3 | 2 | 1,342 | |
0.14 | Single-Family Home | $380,000 | 09/14/23 | 4 | 2 | 999 | |
0.29 | Single-Family Home | $375,000 | 09/29/23 | 3 | 2 | 1,209 |
Assigned Schools
These are the assigned schools for 5527 N Sayre Ave.
- Garvy J Elementary School
- K-8
- Public
- 800 Students
7/10GreatSchools RatingParent Rating AverageSchool is understaffed so they made the junior coach program to have the 5th graders watch the 1st and 2nd graders, 6graders watch the 3rd graders and so on. Not only do they have the young kids watch the younger ones they also yell and demand them to do things with lack of respect. This school is not a good school! If you have another option find a alternative option cuz your kids will be yelled at here and the principal will not help find any solutions.Parent Review1y ago - Taft High School
- 7-12
- Public
- 4162 Students
5/10GreatSchools RatingParent Rating AverageGreat School, Great Principal, and Great Awesome Teachers.Parent Review1y ago - Check out schools near 5527 N Sayre Ave.
Check with the applicable school district prior to making a decision based on these schools. Learn more.
Neighborhood Overview
Neighborhood stats provided by third party data sources.
What Locals Say about Union Ridge
- Trulia User
- Resident
- 2y ago
"This is a great neighborhood to raise a family with an awesome park near by and highly rated schools. "
- James D.
- Resident
- 3y ago
"The commute is incredibly easy and convenient particularly because of the Harlem CTA blue line. It is easy to get up to Evanston using Harlem or through Jefferson Park."
- Jonina
- Visitor
- 6y ago
"its quite a nice neighborhood. i live here for years. and there's an accesible bus and train nearby. which is great. because sometimes i have to take a bus and train."
- Mirek C.
- 10y ago
"Great area- both in terms of residential and commercial. Proximity to blue line, Kennedy expressway, O'Hare airport. Near shopping and restaurants. I live nearby in Jefferson Park."
- Duc D.
- 11y ago
"Great neighbors, conveniently seconds from I90, and in walking distance of neighborhood schools."
LGBTQ Local Legal Protections
LGBTQ Local Legal Protections

Based on information submitted to the MLS GRID as of 2024-02-07 09:06:36 PST. All data is obtained from various sources and may not have been verified by broker or MLS GRID. Supplied Open House Information is subject to change without notice. All information should be independently reviewed and verified for accuracy. Properties may or may not be listed by the office/agent presenting the information. Some IDX listings have been excluded from this website. Click here for more information
The listing broker’s offer of compensation is made only to participants of the MLS where the listing is filed.
The listing broker’s offer of compensation is made only to participants of the MLS where the listing is filed.
Homes for Rent Near 5527 N Sayre Ave
Skip to last item
Skip to first item
Off Market Homes Near 5527 N Sayre Ave
Skip to last item
- Century 21 Universal, Closed
- @properties Christie's International Real Estate, Closed
- Tri-Taylor Realty & Management, Closed
- Northwest Real Estate Group, Closed
- Coldwell Banker Realty, Closed
- See more homes for sale inChicagoTake a look
Skip to first item
5527 N Sayre Ave, Chicago, IL 60656 is a 3 bedroom, 3 bathroom, 1,560 sqft single-family home built in 1956. 5527 N Sayre Ave is located in Union Ridge, Chicago. This property is not currently available for sale. 5527 N Sayre Ave was last sold on Mar 25, 2024 for $452,000 (6% higher than the asking price of $424,900). The current Trulia Estimate for 5527 N Sayre Ave is $455,400.
