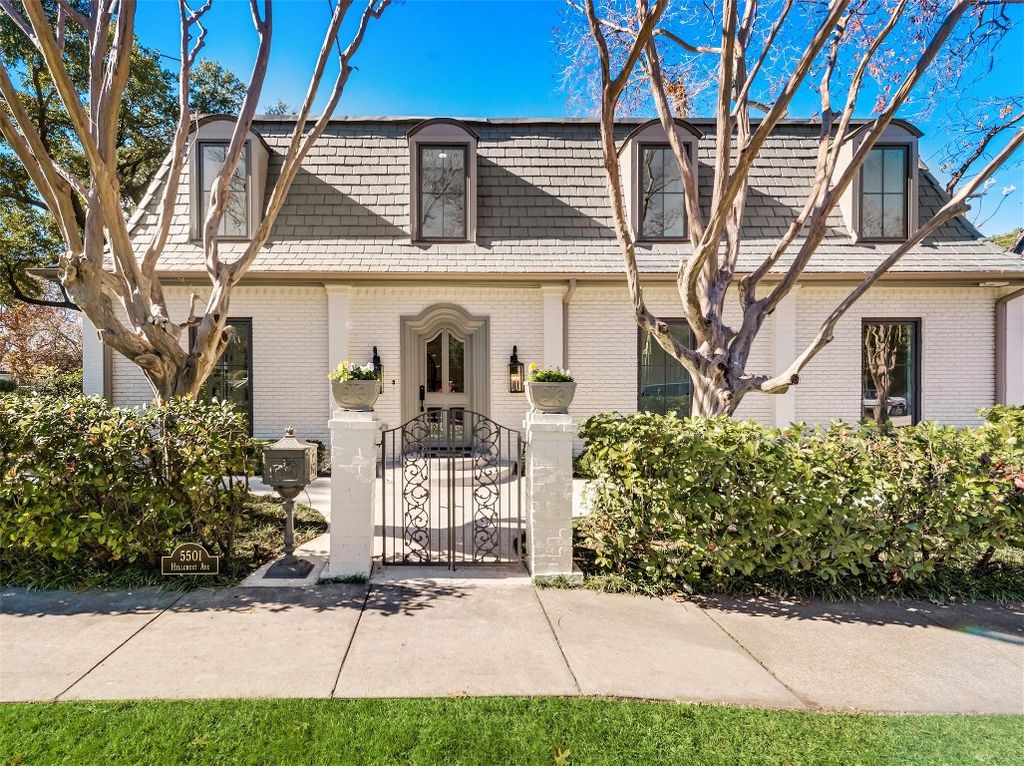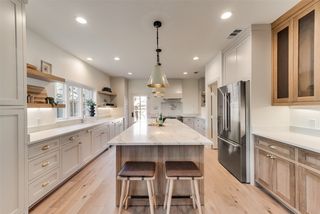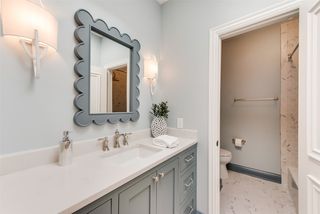


FOR SALE
5501 Hillcrest Ave
Highland Park, TX 75205
- 4 Beds
- 4 Baths
- 3,426 sqft
- 4 Beds
- 4 Baths
- 3,426 sqft
4 Beds
4 Baths
3,426 sqft
Local Information
© Google
-- mins to
Commute Destination
Description
This home has been fully renovated yet meticulously conserved of its French Second Empire Exterior Architecture. Built in 1952 many of the characteristics original to the home have been updated or restored including the Mansard Slate Roof, Mid Century Mailbox, Reverse Ogee Arched Front Door, Balcony Railings, Entrance Metal Gate Doors and the Foyer Plaster Crown Molding. This home enjoys an open space floor plan that is ideal for entertaining. The kitchen offers many modern amenities that have been tastefully and ergonomically arranged. The living room offers a spectacular panorama to the landscaped exterior and contains a beautifully hand crafted cast stone fireplace. The master bedroom has exceptional views with its floor to ceiling exterior windows. Walking into the master bathroom you will find all the amenities fitting to a sanctuary retreat including a double vanity, soaking tub, walk-in shower and a custom closet. Mother in law suite with a full bath and walk in closet.
Home Highlights
Parking
Garage
Outdoor
No Info
A/C
Heating & Cooling
HOA
None
Price/Sqft
$771
Listed
66 days ago
Home Details for 5501 Hillcrest Ave
Interior Features |
|---|
Interior Details Number of Rooms: 13Types of Rooms: Master Bedroom, Bedroom, Full Bath, Half Bath, Kitchen, Utility Room, Living Room, Master Bathroom, Dining Room, Guest Quarters |
Beds & Baths Number of Bedrooms: 4Number of Bathrooms: 4Number of Bathrooms (full): 3Number of Bathrooms (half): 1 |
Dimensions and Layout Living Area: 3426 Square Feet |
Appliances & Utilities Utilities: Natural Gas Available, Sewer Available, Separate Meters, Water AvailableAppliances: Dishwasher, Disposal, Microwave, Refrigerator, Tankless Water Heater, Vented Exhaust FanDishwasherDisposalMicrowaveRefrigerator |
Heating & Cooling Heating: Central,Fireplace(s)Has CoolingAir Conditioning: Central AirHas HeatingHeating Fuel: Central |
Fireplace & Spa Number of Fireplaces: 1Fireplace: Living Room, StoneHas a Fireplace |
Windows, Doors, Floors & Walls Flooring: Hardwood, Marble, Tile |
Levels, Entrance, & Accessibility Stories: 2Levels: TwoFloors: Hardwood, Marble, Tile |
Security Security: Prewired, Security System Owned, Security System, Carbon Monoxide Detector(s), Fire Alarm, Firewall(s), Fire Sprinkler System, Smoke Detector(s) |
Exterior Features |
|---|
Exterior Home Features Roof: Slate SyntheticFencing: WoodFoundation: Concrete Perimeter, Pillar/Post/Pier |
Parking & Garage Number of Carport Spaces: 2Number of Covered Spaces: 2Has a CarportNo GarageNo Attached GarageParking Spaces: 2Parking: Covered,Carport,Driveway,Garage,Garage Door Opener,Garage Faces Side |
Frontage Road Frontage: All Weather Road |
Water & Sewer Sewer: Public Sewer |
Days on Market |
|---|
Days on Market: 66 |
Property Information |
|---|
Year Built Year Built: 1952 |
Property Type / Style Property Type: ResidentialProperty Subtype: Single Family ResidenceStructure Type: HouseArchitecture: French,Traditional,Detached |
Building Construction Materials: Brick, Wood SidingNot Attached Property |
Property Information Parcel Number: 100 |
Price & Status |
|---|
Price List Price: $2,640,000Price Per Sqft: $771 |
Status Change & Dates Possession Timing: Close Of Escrow |
Active Status |
|---|
MLS Status: Active |
Media |
|---|
Location |
|---|
Direction & Address City: Highland ParkCommunity: Walkers |
School Information Elementary School: ArmstrongElementary School District: Highland Park ISDJr High / Middle School: Highland ParkJr High / Middle School District: Highland Park ISDHigh School: Highland ParkHigh School District: Highland Park ISD |
Agent Information |
|---|
Listing Agent Listing ID: 20540395 |
HOA |
|---|
No HOA |
Lot Information |
|---|
Lot Area: 8189.28 sqft |
Listing Info |
|---|
Special Conditions: Standard |
Compensation |
|---|
Buyer Agency Commission: 2.5Buyer Agency Commission Type: % |
Notes The listing broker’s offer of compensation is made only to participants of the MLS where the listing is filed |
Miscellaneous |
|---|
Mls Number: 20540395Living Area Range Units: Square FeetAttribution Contact: 469-258-4196 |
Last check for updates: about 13 hours ago
Listing courtesy of Geenan Saleh 0774885, (469) 258-4196
Competitive Edge Realty LLC
Source: NTREIS, MLS#20540395
Price History for 5501 Hillcrest Ave
| Date | Price | Event | Source |
|---|---|---|---|
| 04/12/2024 | $2,640,000 | PriceChange | NTREIS #20540395 |
| 03/20/2024 | $2,650,000 | PriceChange | NTREIS #20540395 |
| 02/22/2024 | $2,699,999 | Listed For Sale | NTREIS #20540395 |
| 01/31/2024 | ListingRemoved | NTREIS #20497773 | |
| 12/21/2023 | $3,000,000 | Listed For Sale | NTREIS #20497773 |
| 12/20/2021 | $995,000 | Pending | NTREIS #14712039 |
| 11/19/2021 | $995,000 | Listed For Sale | NTREIS #14712039 |
| 08/24/2021 | -- | Sold | N/A |
| 07/15/2021 | $1,100,000 | PriceChange | NTREIS #14617209 |
| 07/10/2021 | $1,200,000 | PriceChange | NTREIS #14617209 |
| 07/05/2021 | $1,299,000 | Listed For Sale | NTREIS #14617209 |
| 11/17/2017 | $775,000 | ListingRemoved | Agent Provided |
| 10/20/2017 | $775,000 | Pending | Agent Provided |
| 09/08/2017 | $775,000 | PriceChange | Agent Provided |
| 08/25/2017 | $849,999 | PriceChange | Agent Provided |
| 08/09/2017 | $929,000 | PriceChange | Agent Provided |
| 06/19/2017 | $999,000 | Listed For Sale | Agent Provided |
| 12/17/2013 | $775,000 | ListingRemoved | Agent Provided |
| 08/27/2013 | $775,000 | Listed For Sale | Agent Provided |
| 01/26/2009 | $3,795 | ListingRemoved | Agent Provided |
| 01/18/2009 | $3,795 | Listed For Sale | Agent Provided |
Similar Homes You May Like
Skip to last item
Skip to first item
New Listings near 5501 Hillcrest Ave
Skip to last item
Skip to first item
Property Taxes and Assessment
| Year | 2023 |
|---|---|
| Tax | $17,580 |
| Assessment | $1,060,000 |
Home facts updated by county records
Comparable Sales for 5501 Hillcrest Ave
Address | Distance | Property Type | Sold Price | Sold Date | Bed | Bath | Sqft |
|---|---|---|---|---|---|---|---|
0.07 | Single-Family Home | - | 06/20/23 | 4 | 4 | 2,954 | |
0.30 | Single-Family Home | - | 05/10/23 | 4 | 4 | 3,470 | |
0.24 | Single-Family Home | - | 12/04/23 | 4 | 4 | 3,913 | |
0.26 | Single-Family Home | - | 04/19/24 | 4 | 5 | 4,356 | |
0.29 | Single-Family Home | - | 10/30/23 | 4 | 3 | 4,249 | |
0.36 | Single-Family Home | - | 06/16/23 | 4 | 4 | 3,984 | |
0.31 | Single-Family Home | - | 08/24/23 | 4 | 3 | 4,560 | |
0.18 | Single-Family Home | - | 10/04/23 | 4 | 5 | 6,213 | |
0.26 | Single-Family Home | - | 07/03/23 | 4 | 6 | 5,409 |
What Locals Say about Highland Park
- Rod J.
- Resident
- 3y ago
"Buy a nice car or SUB and avoid rush hour. Dallas is a friendly place with lots of free parking and valet. "
- Mmmhptx
- Resident
- 4y ago
"Very safe neighborhood. Parents are very involved with their children’s school. Very small town feel. "
- Mmmhptx
- Resident
- 4y ago
"Nice parks and sidewalks to walk. Very large trees to keep things cool in the summer. Lots of other dog’s in the neighborhood "
- Erika H.
- Visitor
- 4y ago
"We have Holiday Spirit, and there's a Trolly that tours the neighborhood and showcases all of our Christmas decorations."
- Jason
- Resident
- 5y ago
"Tree lighting, horse and carriage rides, games for kids, restaurants, and plenty of parks. All holidays in the area are a big deal cerebrated by the community. "
- Jeff B.
- 9y ago
"It’s only 2.2 square miles with 22 parks locations, 59.3 acres of flowers, 8 tennis courts, 3 playgrounds, 4 hiking trails, 1 Olympic size swimming pool, and private ball field for residents."
- azwonderful
- 9y ago
"It's the most desirable area of Dallas, TX."
- hgmoore
- 10y ago
"Highland Park is the premiere residential and educational community in the state of Texas. The school district is consistently #1 in the State and the high school is among the top 20 public schools in the United States. Community spirit and cohesion is exceptional."
LGBTQ Local Legal Protections
LGBTQ Local Legal Protections
Geenan Saleh, Competitive Edge Realty LLC
IDX information is provided exclusively for personal, non-commercial use, and may not be used for any purpose other than to identify prospective properties consumers may be interested in purchasing. Information is deemed reliable but not guaranteed.
The listing broker’s offer of compensation is made only to participants of the MLS where the listing is filed.
The listing broker’s offer of compensation is made only to participants of the MLS where the listing is filed.
5501 Hillcrest Ave, Highland Park, TX 75205 is a 4 bedroom, 4 bathroom, 3,426 sqft single-family home built in 1952. This property is currently available for sale and was listed by NTREIS on Feb 22, 2024. The MLS # for this home is MLS# 20540395.
