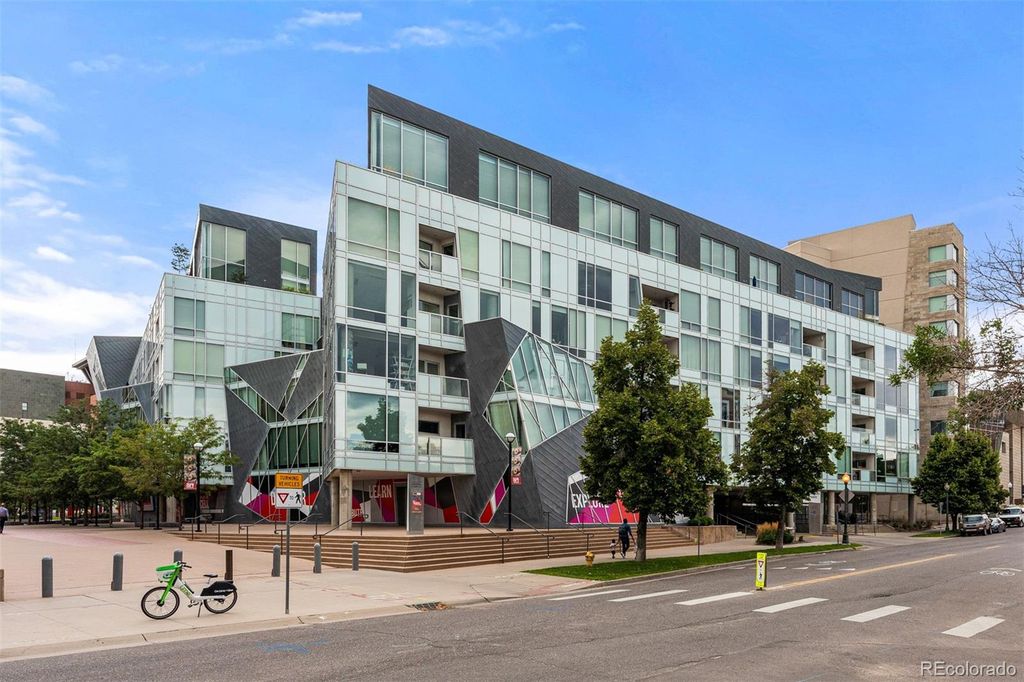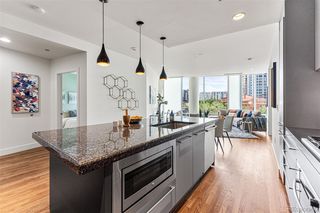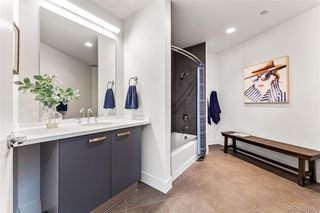


SOLDAPR 19, 2024
55 W 12th Avenue Unit 409
Denver, CO 80204
Civic Center- 2 Beds
- 2 Baths
- 1,380 sqft
- 2 Beds
- 2 Baths
- 1,380 sqft
$580,000
Last Sold: Apr 19, 2024
3% below list $600K
$420/sqft
Est. Refi. Payment $3,374/mo*
$580,000
Last Sold: Apr 19, 2024
3% below list $600K
$420/sqft
Est. Refi. Payment $3,374/mo*
2 Beds
2 Baths
1,380 sqft
Homes for Sale Near 55 W 12th Avenue Unit 409
Skip to last item
- LIV Sotheby's International Realty, MLS#4164576
- HomeSmart Realty, MLS#5249132
- LIV Sotheby's International Realty, MLS#8247846
- LIV Sotheby's International Realty, MLS#5808424
- LIV Sotheby's International Realty, MLS#5609908
- Legacy 100 Real Estate Partners LLC, MLS#3563473
- Dream Big Colorado, MLS#8815909
- See more homes for sale inDenverTake a look
Skip to first item
Local Information
© Google
-- mins to
Commute Destination
Description
This property is no longer available to rent or to buy. This description is from April 19, 2024
World renown architect, Daniel Libeskind, designed The Museum Residences to echo the lines of The Denver Art Museum, another of his masterpieces, a short walk across the plaza, in the heart of the arts and cultural district of Golden Triangle. Unit #409 is exceptional with it's southern wall of floor-to-ceiling windows in the living room and primary bedroom, and spacious living in one of the building's best floor plans; a completely open, sunny living space, bedrooms on opposite ends of the unit, and brilliant use of square footage. The entertainer's dream kitchen is graced by an oversized granite island, custom “Varenna” Italian Poliform cabinetry, Bosch stainless steel appliances (refrigerator brand new), gas cooktop and Thermador wine cooler. The primary bedroom suite hosts a luxuriously large walk-in closet and adjacent 5-piece bathroom with water closet. Enjoy in-unit laundry (LG washer & dryer stay), new hardwood floors (2021), and fresh paint (2023). Positioned on the southwest end of the 4th floor, the unit is elevated to receive mountain views, especially enjoyable from the unit's covered patio. This is the “quiet end,” away from the elevators, in an already very quiet building. Secure, too, with an on-site concierge. Be sure to visit the 6th floor rooftop oasis; covered entertaining area, wet bar, herb garden, dog run and one-of-a-kind Denver views. Enjoy conveniences that you would expect from a high-end condo, such as the second floor guest suite that may be reserved for your guests for a nominal fee. Out-of-town visitors may stay next door at the acclaimed Art Hotel, and you'll be a proud to show them around town, starting with the neighboring Denver Art Museum and Fire Restaurant, plus a diverse selection of walkable museums, galleries, restaurants, bars, coffee shops and the Central Denver Library. Deeded storage unit, deeded parking and underground parking available for your guests. Artful living at it's finest!
Home Highlights
Parking
1 Parking Spaces
Outdoor
Patio
A/C
Heating & Cooling
HOA
$1,035/Monthly
Price/Sqft
$420/sqft
Listed
79 days ago
Home Details for 55 W 12th Avenue Unit 409
Interior Features |
|---|
Interior Details Number of Rooms: 6 |
Beds & Baths Number of Bedrooms: 2Main Level Bedrooms: 2Number of Bathrooms: 2Number of Bathrooms (full): 2Number of Bathrooms (main level): 2 |
Dimensions and Layout Living Area: 1380 Square Feet |
Appliances & Utilities Utilities: Cable Available, Electricity Connected, Internet Access (Wired), Natural Gas ConnectedAppliances: Cooktop, Dishwasher, Disposal, Dryer, Microwave, Range Hood, Refrigerator, Self Cleaning Oven, Washer, Wine CoolerDishwasherDisposalDryerLaundry: In UnitMicrowaveRefrigeratorWasher |
Heating & Cooling Heating: Electric,Heat PumpHas CoolingAir Conditioning: Central AirHas HeatingHeating Fuel: Electric |
Gas & Electric Has Electric on Property |
Windows, Doors, Floors & Walls Window: Double Pane Windows, Window CoveringsFlooring: Carpet, Tile, WoodCommon Walls: 2+ Common Walls |
Levels, Entrance, & Accessibility Stories: 1Levels: OneFloors: Carpet, Tile, Wood |
View Has a ViewView: City, Mountain(s) |
Security Security: 24 Hour Security, Carbon Monoxide Detector(s), Secured Garage/Parking, Security Entrance, Smoke Detector(s) |
Exterior Features |
|---|
Exterior Home Features Roof: UnknownPatio / Porch: Covered, Patio, RooftopFencing: NoneExterior: Balcony, Dog Run, Elevator, GardenGarden |
Parking & Garage Other Parking: Reserved Spaces: 1No CarportNo GarageNo Attached GarageParking Spaces: 1Parking: Storage,Underground |
Water & Sewer Sewer: Public Sewer |
Finished Area Finished Area (above surface): 1380 Square Feet |
Property Information |
|---|
Year Built Year Built: 2006 |
Property Type / Style Property Type: ResidentialProperty Subtype: CondominiumStructure Type: Mid Rise (4-7)Architecture: Contemporary |
Building Building Name: The Museum ResidencesConstruction Materials: Metal SidingAttached To Another Structure |
Property Information Not Included in Sale: Seller`s Personal Property And Staging ItemsParcel Number: 503309068 |
Price & Status |
|---|
Price List Price: $600,000Price Per Sqft: $420/sqft |
Status Change & Dates Off Market Date: Mon Apr 01 2024Possession Timing: Close Of Escrow |
Active Status |
|---|
MLS Status: Closed |
Media |
|---|
Location |
|---|
Direction & Address City: DenverCommunity: Golden Triangle |
School Information Elementary School: Dora MooreElementary School District: Denver 1Jr High / Middle School: KepnerJr High / Middle School District: Denver 1High School: West LeadershipHigh School District: Denver 1 |
Building |
|---|
Building Area Building Area: 1380 Square Feet |
Community |
|---|
Not Senior Community |
HOA |
|---|
HOA Fee Includes: Gas, Insurance, Maintenance Grounds, Maintenance Structure, On-Site Check In, Recycling, Security, Sewer, Snow Removal, Trash, WaterHOA Name: HammersmithHOA Phone: 303-980-0700Has an HOAHOA Fee: $1,035/Monthly |
Listing Info |
|---|
Special Conditions: Standard |
Offer |
|---|
Contingencies: None KnownListing Terms: Cash, Conventional, FHA, VA Loan |
Mobile R/V |
|---|
Mobile Home Park Mobile Home Units: Feet |
Compensation |
|---|
Buyer Agency Commission: 2.8Buyer Agency Commission Type: % |
Notes The listing broker’s offer of compensation is made only to participants of the MLS where the listing is filed |
Business |
|---|
Business Information Ownership: Individual |
Miscellaneous |
|---|
Mls Number: 7961693Attribution Contact: Heather.Brooke@Porchlightgroup.com, 303-562-6245 |
Additional Information |
|---|
HOA Amenities: Concierge,Elevator(s),Front Desk,Garden Area,Parking,StorageMlg Can ViewMlg Can Use: IDX |
Last check for updates: about 12 hours ago
Listed by Heather Brooke, (303) 562-6245
Porchlight Real Estate Group
Bought with: Chelsea Caldwell, (720) 435-9769, Weichert Realtors Professionals
Source: REcolorado, MLS#7961693

Price History for 55 W 12th Avenue Unit 409
| Date | Price | Event | Source |
|---|---|---|---|
| 04/19/2024 | $580,000 | Sold | REcolorado #7961693 |
| 04/02/2024 | $600,000 | Pending | REcolorado #7961693 |
| 03/20/2024 | $600,000 | PendingToActive | REcolorado #7961693 |
| 03/14/2024 | $600,000 | Pending | REcolorado #7961693 |
| 03/04/2024 | $600,000 | PriceChange | REcolorado #7961693 |
| 02/08/2024 | $675,000 | Listed For Sale | REcolorado #7961693 |
| 11/23/2019 | $815,000 | ListingRemoved | Agent Provided |
| 08/05/2019 | $775,000 | Sold | N/A |
| 06/05/2019 | $815,000 | Listed For Sale | Agent Provided |
| 04/11/2017 | $600,000 | Sold | N/A |
| 11/22/2016 | $598,700 | Listed For Sale | Agent Provided |
| 05/17/2016 | $630,000 | ListingRemoved | Agent Provided |
| 03/18/2016 | $630,000 | Listed For Sale | Agent Provided |
| 09/27/2011 | $399,000 | Sold | N/A |
| 05/29/2011 | $406,000 | Listed For Sale | Agent Provided |
| 05/01/2009 | $575,000 | ListingRemoved | Agent Provided |
| 04/16/2009 | $575,000 | Listed For Sale | Agent Provided |
| 09/20/2006 | $635,339 | Sold | N/A |
Property Taxes and Assessment
| Year | 2022 |
|---|---|
| Tax | $4,405 |
| Assessment | $825,600 |
Home facts updated by county records
Comparable Sales for 55 W 12th Avenue Unit 409
Address | Distance | Property Type | Sold Price | Sold Date | Bed | Bath | Sqft |
|---|---|---|---|---|---|---|---|
0.21 | Condo | $640,000 | 08/04/23 | 2 | 2 | 1,449 | |
0.15 | Condo | $694,000 | 04/24/24 | 2 | 2 | 1,720 | |
0.24 | Condo | $530,000 | 11/10/23 | 2 | 2 | 1,195 | |
0.30 | Condo | $596,000 | 10/16/23 | 2 | 2 | 1,325 | |
0.31 | Condo | $595,000 | 05/02/23 | 2 | 2 | 1,394 | |
0.27 | Condo | $550,250 | 11/20/23 | 2 | 2 | 1,239 | |
0.29 | Condo | $555,000 | 09/01/23 | 2 | 2 | 1,489 | |
0.30 | Condo | $575,000 | 01/26/24 | 2 | 2 | 1,236 | |
0.17 | Condo | $740,000 | 04/19/24 | 2 | 2 | 1,843 |
Assigned Schools
These are the assigned schools for 55 W 12th Avenue Unit 409.
- Dora Moore ECE - 8th Grade School
- PK-8
- Public
- 380 Students
4/10GreatSchools RatingParent Rating AverageAmazing teachers and staff. Great community. Fantastic school.Parent Review3mo ago - Kipp Sunshine Peak Academy
- 5-8
- Charter
- 425 Students
4/10GreatSchools RatingParent Rating AverageI AM A STUDENT IN 6TH GRADE AND I SUGGEST IT BEING THE BEST SCHOOL I HAVE GONE 2 IN MY INTIRE LIFE WITH LITTLE PROBLEMS WE SHOW LEADERSHIP EVERYDAY AND WERE SURLEY ALWAYS GOING 2 BE CLIMBING THE MOUNTAIN TO COLLEGE YEAH CLASS OF 2018Other Review12y ago - Kunsmiller Creative Arts Academy
- K-12
- Public
- 870 Students
3/10GreatSchools RatingParent Rating AverageI had my reservations about sending my daughter to this school because of the 2 out of 10 it received on this website. Once I realized that the academic rating is for K-12 and that the elementary level has much better scoring than that, I felt more comfortable. A few things that I love about this school. First, my daughter is able to do dance, drama, art, and music at school. It is less time away from home in the evenings because I don't have to put her in outside classes. Secondly, the teachers at this school (speaking at the elementary level) are outstanding. I've been so impressed with their level of commitment to helping all of the children excel. My child was already reading when she started kindergarten, but they have been wonderful about differentiating for her and others, and they have a great gifted and talented teacher who works with the kids as well.Last of all, the elementary level principal is awesome! She collaborates with teachers and parents and is constantly working to improve the school (on all levels. i.e. teaching, data, culture). This school has a great community feel and gives great academic opportunities as well as art-filled experiences.Parent Review8y ago - Strive Prep - Westwood Campus
- 6-8
- Charter
- 315 Students
3/10GreatSchools RatingParent Rating AverageAt STRIVE Prep - Westwood there is a focus on creating and protecting safe school environments where students are valued by every adult. Students are supported emotionally, socially, and academically in a safe, joyful, and knowledge-rich learning environment that sets our scholars up for success in high school, college and beyond. With safety at the forefront of our agenda, we are able to drive student learning at a high level, where students engage critically in texts, problem solve like mathematicians, and explore the world as scientists.Other Review2y ago - Compass Academy
- 6-8
- Charter
- 287 Students
4/10GreatSchools RatingParent Rating AverageNo reviews available for this school. - Kepner Beacon Middle School
- 6-8
- Public
- 431 Students
4/10GreatSchools RatingParent Rating AverageHonestly, As a parent I find these other reviews hilariously ridiculous. One review is from a parent who cares enough about their student to leave a bad review but not enough to help them dress according to the rules, the other two are from parents who are obviously disengaged from the school and are rating it off of second hand information. The truth is that the school's Principle, leadership and teachers are great, and really care about the students. The area around the school (where I reside) is a troubled community and the strides Kepner has made in such a short time is no less than amazing. I love this school, and my students do too. The difference between my review and these others is that mine is from a first hand account aswell as from an engaged parent who is active in this school. I could not say enough good things about this school. Is it perfect? No...but no school is. However, people need to stop blaming schools when in reality the issue is their lack of parent involvement.Parent Review1y ago - Strive Prep - Kepner
- 6-8
- Charter
- 230 Students
3/10GreatSchools RatingParent Rating AverageAt STRIVE Prep- Kepner we welcome all students and support them in their academic and social-emotional growth through our small, community-based programing. We believe in the development of the whole person. Each member of our community is dedicated to living our Commitments and building strong relationships so that all we all thrive and continue to grow. We value relationships and ensure that each member of our community is supported as an individual. We are a TNLI (Transitional Native Language Instruction) school, that offers Spanish Language Arts, Spanish World Studies, and other classes that support our students who are newest to the country. We are committed to supporting our students and staff with Social Emotional Learning through our Compass programing. This supports our whole community in being able to share their identities and build deep connections and supportive relationships. We have small advisories (or school families) of around 15 students where students begin their days in a supportive environment. Each Advisor supports students in being academically on track as well as supported in their Compass work.Other Review2y ago - Dsst: College View Middle School
- 6-8
- Charter
- 475 Students
4/10GreatSchools RatingParent Rating AverageI initially appreciated the school because it provided an academic factor that we did not receive in my daughter’s elementary school.I have learned that the school is adamant about using collective punishment as a tool, which has proven repeatedly does not work. Admin and teacher rarely respond to requests for communication. They will throw your kid into courses without even communicating with the parents and legitimately say “we are doing this in the best interest of your child”I have gotten one child through DPS schools and never experienced such a lack of care for the individual child. They treat every child as though they are bad- even the good ones. Avoid this school at all costs.Parent Review1y ago - West High School
- 9-12
- Public
- 611 Students
2/10GreatSchools RatingParent Rating AverageIt is a good school. I like teachers thereParent Review1y ago - West Middle School
- 6-8
- Public
- 596 Students
3/10GreatSchools RatingParent Rating AverageNo reviews available for this school. - Check out schools near 55 W 12th Avenue Unit 409.
Check with the applicable school district prior to making a decision based on these schools. Learn more.
Neighborhood Overview
Neighborhood stats provided by third party data sources.
What Locals Say about Civic Center
- Hannah E.
- Resident
- 3y ago
"Everyone in this neighborhood has a dog and there are baggies available on just about every corner. "
- Linda
- Visitor
- 5y ago
" Cool architecture. Great bars. Good people. lots of restaurants. fun. ok I'm done. oh for crying out loud. "
- Philip T.
- 9y ago
"The Golden Triangle is the fastest growing and most dynamic area in the city. Close proximity to Denver Art Museum and numerous galleries, downtown, transportation and freeways."
LGBTQ Local Legal Protections
LGBTQ Local Legal Protections

© 2023 REcolorado® All rights reserved. Certain information contained herein is derived from information which is the licensed property of, and copyrighted by, REcolorado®. Click here for more information
The listing broker’s offer of compensation is made only to participants of the MLS where the listing is filed.
The listing broker’s offer of compensation is made only to participants of the MLS where the listing is filed.
Homes for Rent Near 55 W 12th Avenue Unit 409
Skip to last item
Skip to first item
Off Market Homes Near 55 W 12th Avenue Unit 409
Skip to last item
- LoKation Real Estate, MLS#4015976
- eXp Realty, LLC, MLS#7423667
- Orchard Brokerage LLC, MLS#3147171
- Porchlight Real Estate Group, MLS#9743742
- West and Main Homes Inc, MLS#8056450
- HomeSmart, MLS#6228668
- Keller Williams Realty Downtown LLC, MLS#4219739
- USAJ REALTY, MLS#6948912
- See more homes for sale inDenverTake a look
Skip to first item
55 W 12th Avenue Unit 409, Denver, CO 80204 is a 2 bedroom, 2 bathroom, 1,380 sqft condo built in 2006. 55 W 12th Avenue Unit 409 is located in Civic Center, Denver. This property is not currently available for sale. 55 W 12th Avenue Unit 409 was last sold on Apr 19, 2024 for $580,000 (3% lower than the asking price of $600,000). The current Trulia Estimate for 55 W 12th Avenue Unit 409 is $580,000.
