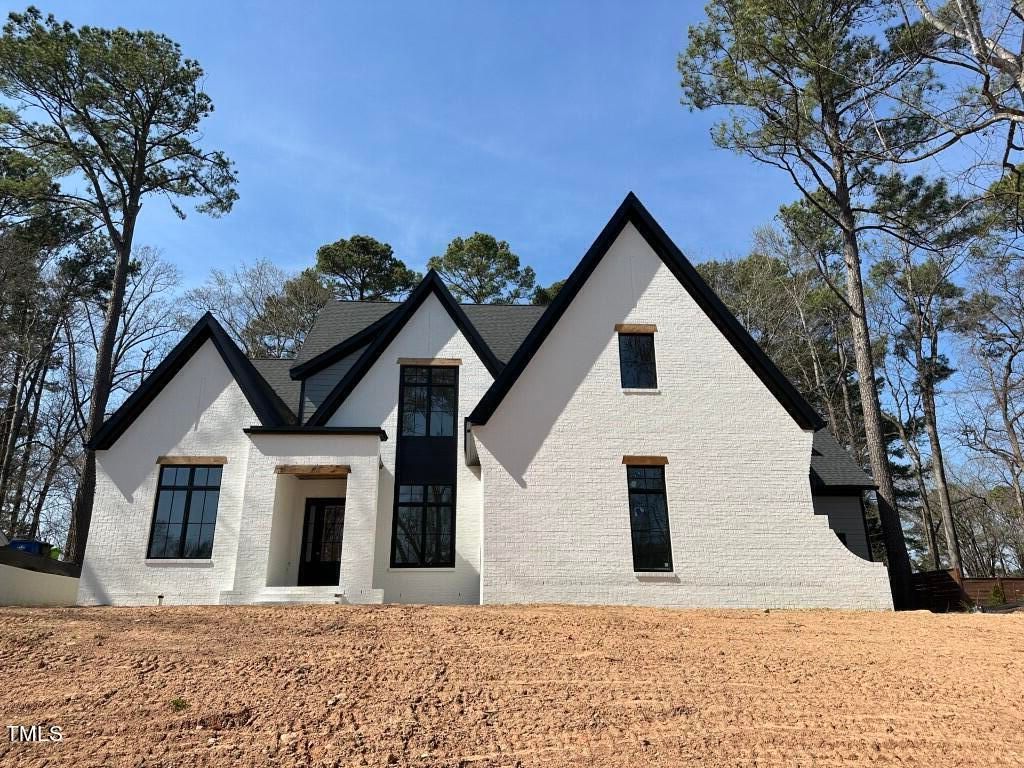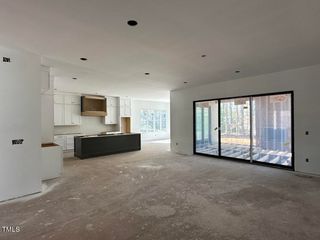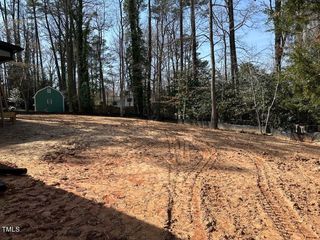


FOR SALENEW CONSTRUCTION0.4 ACRES
5401 N Hills Dr
Raleigh, NC 27612
Six Forks- 5 Beds
- 5 Baths
- 4,330 sqft (on 0.40 acres)
- 5 Beds
- 5 Baths
- 4,330 sqft (on 0.40 acres)
5 Beds
5 Baths
4,330 sqft
(on 0.40 acres)
Local Information
© Google
-- mins to
Commute Destination
Description
Custom Built by VR Custom Homes in Coveted North Hills Estates in the Heart of North Hills! Upgraded Trim & Lighting Selections Throughout! Main Level Primary Suite, Guest Retreat & Private Study! 3 Car Garage! Wide Plank Hardwoods Throughout the Main Living Areas! The Gourmet Kitchen offers an Oversized Quartz Island w/Barstool Seating, Quartz Backsplash, Black Dome Pendant Lights, Custom Painted Cabinets to Ceiling & Jennair Stainless Steel Appliance Package Incl Gas Range, Double Wall Oven, Built in Fridge & Vent Hood with Custom Trim Surround & a Huge Scullery! Primary Suite offers Hardwoods & Designer Chandelier! Luxurious Primary Bath features Custom Dual Vanity w/Quartz Countertop & Backsplash, Vanity Sconce Lighting, Zero Entry Tile Surround Shower with Bench & Retractable Sprayer, Freestanding Tub & a Spacious Walk in Closet w/His & Her Sides! Family Room with a Flowing Layout offers Stacked Stone Fireplace w/Flanking Base Cabinets & Floating Shelves, Designer Chandelier & Large Sliders to Screened Porch with a Stacked Stone Fireplace! 2nd Floor Gameroom, Theater Room with Wet Bar & Spacious Secondary Bedrooms!
Home Highlights
Parking
3 Car Garage
Outdoor
Porch
A/C
Heating & Cooling
HOA
None
Price/Sqft
$427
Listed
37 days ago
Home Details for 5401 N Hills Dr
Interior Features |
|---|
Interior Details Number of Rooms: 12 |
Beds & Baths Number of Bedrooms: 5Number of Bathrooms: 5Number of Bathrooms (full): 4Number of Bathrooms (half): 1 |
Dimensions and Layout Living Area: 4330 Square Feet |
Appliances & Utilities Utilities: Cable Available, Natural Gas Available, Sewer Connected, Water AvailableAppliances: Built-In Electric Oven, Built-In Gas Range, Cooktop, Dishwasher, Disposal, Electric Oven, Exhaust Fan, Free-Standing Refrigerator, Gas Range, Ice Maker, Microwave, Range, Range Hood, Refrigerator, Stainless Steel Appliance(s), Tankless Water Heater, OvenDishwasherDisposalLaundry: Electric Dryer Hookup,Laundry Room,Main Level,Sink,Washer HookupMicrowaveRefrigerator |
Heating & Cooling Heating: Fireplace(s), Forced Air, Heat Pump, Natural Gas, ZonedHas CoolingAir Conditioning: Ceiling Fan(s), Central AirHas HeatingHeating Fuel: Fireplace S |
Fireplace & Spa Number of Fireplaces: 2Fireplace: Family Room, Gas Log, OutsideSpa: NoneHas a FireplaceNo Spa |
Windows, Doors, Floors & Walls Door: Sliding DoorsFlooring: Carpet, Hardwood, TileCommon Walls: No Common Walls |
Levels, Entrance, & Accessibility Stories: 2Levels: TwoFloors: Carpet, Hardwood, Tile |
View Has a ViewView: Neighborhood |
Exterior Features |
|---|
Exterior Home Features Roof: ShinglePatio / Porch: Front Porch, Porch, Rear Porch, ScreenedFencing: NoneOther Structures: NoneExterior: Rain GuttersFoundation: BlockNo Private Pool |
Parking & Garage Number of Garage Spaces: 3Number of Covered Spaces: 3Open Parking Spaces: 2No CarportHas a GarageHas an Attached GarageHas Open ParkingParking Spaces: 5Parking: Attached,Concrete,Driveway,Garage,Garage Faces Front,Garage Faces Side |
Pool Pool: None |
Frontage Road Surface Type: Asphalt |
Water & Sewer Sewer: Public Sewer |
Farm & Range Not Allowed to Raise Horses |
Finished Area Finished Area (above surface): 4330 Square Feet |
Days on Market |
|---|
Days on Market: 37 |
Property Information |
|---|
Year Built Year Built: 2024Year Renovated: 2024 |
Property Type / Style Property Type: ResidentialProperty Subtype: Single Family Residence, ResidentialStructure Type: House, Site BuiltArchitecture: Craftsman, Traditional |
Building Construction Materials: Brick, Fiber CementIs a New Construction |
Property Information Parcel Number: 1706045849 |
Price & Status |
|---|
Price List Price: $1,850,000Price Per Sqft: $427 |
Active Status |
|---|
MLS Status: Active |
Location |
|---|
Direction & Address City: RaleighCommunity: North Hills Estates |
School Information Elementary School: Wake - BrooksJr High / Middle School: Wake - CarrollHigh School: Wake - Sanderson |
Agent Information |
|---|
Listing Agent Listing ID: 10018115 |
Building |
|---|
Building Details Builder Name: Vr Custom Homes |
Building Area Building Area: 4330 Square Feet |
Community |
|---|
Community Features: NoneNot Senior Community |
HOA |
|---|
No HOA |
Lot Information |
|---|
Lot Area: 0.40 acres |
Listing Info |
|---|
Special Conditions: Standard |
Energy |
|---|
Energy Efficiency Features: Appliances, Thermostat |
Compensation |
|---|
Buyer Agency Commission: 2.5Buyer Agency Commission Type: % |
Notes The listing broker’s offer of compensation is made only to participants of the MLS where the listing is filed |
Miscellaneous |
|---|
Mls Number: 10018115 |
Additional Information |
|---|
HOA Amenities: None |
Last check for updates: about 13 hours ago
Listing courtesy of Jim Allen, (919) 645-2114
Howard Perry & Walston Realtor
Source: TMLS, MLS#10018115

Price History for 5401 N Hills Dr
| Date | Price | Event | Source |
|---|---|---|---|
| 03/20/2024 | $1,850,000 | Listed For Sale | TMLS #10018115 |
| 06/01/2022 | $520,000 | Sold | N/A |
Similar Homes You May Like
Skip to last item
Skip to first item
New Listings near 5401 N Hills Dr
Skip to last item
Skip to first item
Property Taxes and Assessment
| Year | 2023 |
|---|---|
| Tax | $2,551 |
| Assessment | $234,000 |
Home facts updated by county records
Comparable Sales for 5401 N Hills Dr
Address | Distance | Property Type | Sold Price | Sold Date | Bed | Bath | Sqft |
|---|---|---|---|---|---|---|---|
0.11 | Single-Family Home | $645,000 | 09/08/23 | 5 | 3 | 2,743 | |
0.02 | Single-Family Home | $604,655 | 11/08/23 | 4 | 3 | 2,154 | |
0.13 | Single-Family Home | $1,449,900 | 03/14/24 | 5 | 4 | 4,311 | |
0.13 | Single-Family Home | $830,000 | 09/07/23 | 4 | 3 | 3,027 | |
0.14 | Single-Family Home | $650,000 | 07/05/23 | 4 | 3 | 2,050 | |
0.24 | Single-Family Home | $700,000 | 03/08/24 | 4 | 4 | 2,466 | |
0.37 | Single-Family Home | $1,018,000 | 10/25/23 | 5 | 4 | 3,361 | |
0.37 | Single-Family Home | $1,500,000 | 10/23/23 | 5 | 5 | 4,549 | |
0.26 | Single-Family Home | $1,875,000 | 11/22/23 | 4 | 6 | 4,152 | |
0.56 | Single-Family Home | $537,000 | 04/10/24 | 4 | 4 | 3,481 |
Neighborhood Overview
Neighborhood stats provided by third party data sources.
What Locals Say about Six Forks
- Trulia User
- Visitor
- 1y ago
"They will like it. It’s very clean and nice and people pick up after their dogs. Some business cater to your furry friends by having treats for them, even providing a bowl of water outside if their doors. "
- Trulia User
- Resident
- 1y ago
"It is a beautiful apt community. Great layout of the complex and apts. It is a very safe well maintained community."
- Trulia User
- Resident
- 2y ago
"Too many cars that speed through they could easily hit and kill a dog. There are also too many people walking their dogs off leash on the greenway. "
- Trulia User
- Resident
- 2y ago
"The greenway is easily accessible and a great place to walk your dogs. It is also not a far drive from some parks and dog parks. "
- Bill A.
- Resident
- 3y ago
"Easy to get anywhere. Easy access to Beltline. Downtown less than 10 minutes away. Several grocery stores & hospitals nearby as well. "
- Wendy K. W.
- Visitor
- 4y ago
"So much to do here with a variety for all ages! Love all of the restaurants and shopping so close by!!!!!!"
- Taylor Y.
- Resident
- 4y ago
"Near everything but still a small town feel. Proximity to various key areas is a cornerstone of an easy lifestyle. Whether that’s Crabtree, North Hills, Five Points, Cameron Village, Downtown, and easy access to highways to Cary and RTP."
- Shelley K.
- Resident
- 4y ago
"Inman Park has a greenway connector, lots of nature, mature, well-kept landscaping, nice neighbors, family-friendly, pool, walking distance from shopping and restaurants. Beautiful area very convenient to the Beltline and the airport."
- S_hadad05
- Resident
- 4y ago
"So much to do and a safe area to live! North Hills is still growing and always offering events and new places to go. Downtown is very close and easy to get to! There are many sidewalks to use and the neighborhoods are maintained. This has been a great place to live so far and I hope that we can find a home in this area. With the continued growth, it is hard to find something in our price range."
- Jennifer S.
- Resident
- 5y ago
"Commute is fine. This area is near 540, 440 and 70! Also, you can get to any other part of Raleigh within 10-15 minutes."
- Steve E.
- Resident
- 5y ago
"Safe neighborhood and close to shopping, dining, etc. Great for families and young professionals. Close to belt line. "
- Vibhu Y.
- Resident
- 5y ago
"it is quiet here and the apartments are nice. good amnities and spacious. also close to Costco and trader joes"
- Bewolff
- Resident
- 5y ago
"lots of trees, spitting distance from Greenway, short bike to Shelly lake, close to boring Crabtree Mall"
- Llk1169
- Resident
- 5y ago
"Shops, restaurants, movie theater etc just outside my door. Everything from a pharmacy, nail salon, cleaners, spa etc.... right outside. Yet it’s so quiet at night. Love it!"
- Rita
- Resident
- 6y ago
"Young, fun and friendly neighborhood. Growing like crazy! Been here 18 years and wouldn’t go to any other neighborhood "
LGBTQ Local Legal Protections
LGBTQ Local Legal Protections
Jim Allen, Howard Perry & Walston Realtor

Some IDX listings have been excluded from this IDX display.
Brokers make an effort to deliver accurate information, but buyers should independently verify any information on which they will rely in a transaction. The listing broker shall not be responsible for any typographical errors, misinformation, or misprints, and they shall be held totally harmless from any damages arising from reliance upon this data. This data is provided exclusively for consumers’ personal, non-commercial use.
Listings marked with an icon are provided courtesy of the Triangle MLS, Inc. of North Carolina, Internet Data Exchange Database.
Closed (sold) listings may have been listed and/or sold by a real estate firm other than the firm(s) featured on this website. Closed data is not available until the sale of the property is recorded in the MLS. Home sale data is not an appraisal, CMA, competitive or comparative market analysis, or home valuation of any property.
Copyright 2024 Triangle MLS, Inc. of North Carolina. All rights reserved.
The listing broker’s offer of compensation is made only to participants of the MLS where the listing is filed.
The listing broker’s offer of compensation is made only to participants of the MLS where the listing is filed.
