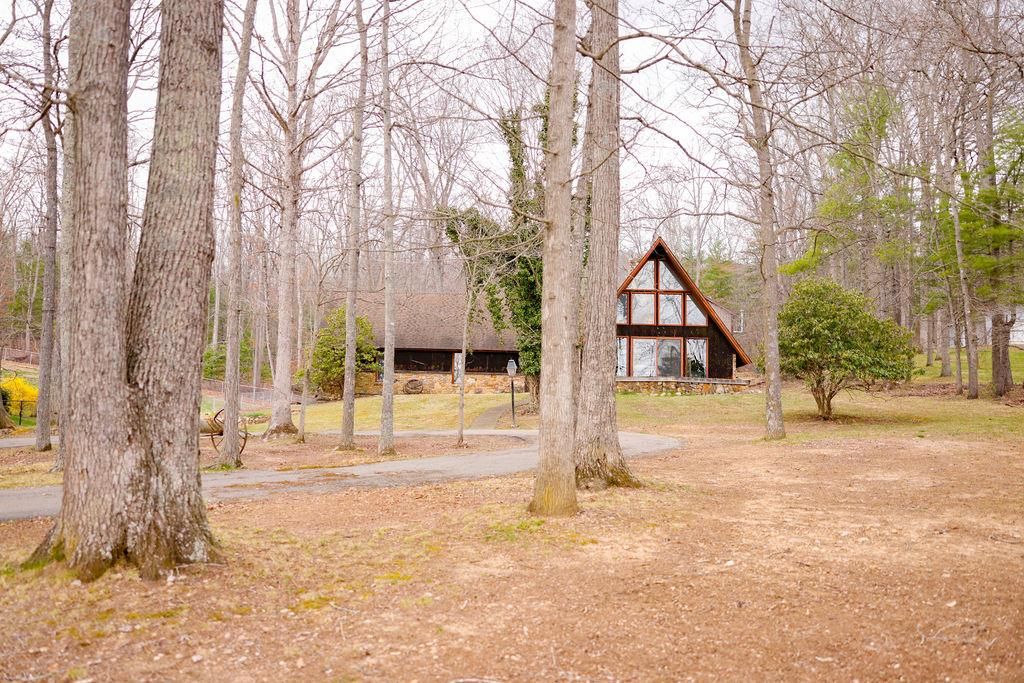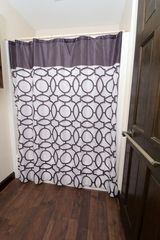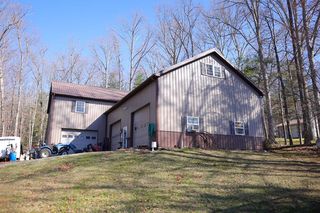


FOR SALE1.86 ACRES
5364 E Lee Hwy
Max Meadows, VA 24360
- 3 Beds
- 2 Baths
- 1,965 sqft (on 1.86 acres)
- 3 Beds
- 2 Baths
- 1,965 sqft (on 1.86 acres)
3 Beds
2 Baths
1,965 sqft
(on 1.86 acres)
Local Information
© Google
-- mins to
Commute Destination
Description
Discover this enchanting A-frame house, featuring wood siding, 3 bedrooms, 2 bathrooms, and the warmth of 4 fireplaces across its cozy, wood-floored interior. The distinctive architecture creates an inviting atmosphere, blending rustic charm with modern comfort. Highlights: Main House: 3 bed, 2 bath with wood floors and multiple fireplaces. Detached Garage: Spacious 3-bay, 2,640 sq ft garage. Additional Living: Above the garage, find 2,080 sq ft of finished space hosting (2) 1-bedroom, 1-bathroom apartments plus a large recreation room with a bathroom. The property offers versatile living with potential rental income from two separate apartments. The expansive garage and finished space above provide endless possibilities for hobbies, storage, or additional living quarters. Nestled in a serene location, this home is an ideal retreat for those seeking peace and nature, with the convenience of additional living spaces for guests, family, or income opportunities.
Home Highlights
Parking
Garage
Outdoor
Deck
A/C
Heating & Cooling
HOA
None
Price/Sqft
$244
Listed
30 days ago
Home Details for 5364 E Lee Hwy
Interior Features |
|---|
Interior Details Basement: Full,Interior Entry,Exterior Entry,Walk-Out AccessNumber of Rooms: 10Types of Rooms: Master Bedroom, Bedroom 2, Bedroom 3, Bathroom, Bathroom 2, Dining Room, Family Room, Kitchen, Living Room, Basement |
Beds & Baths Number of Bedrooms: 3Main Level Bedrooms: 2Number of Bathrooms: 2Number of Bathrooms (full): 2Number of Bathrooms (main level): 2 |
Dimensions and Layout Living Area: 1965 Square Feet |
Appliances & Utilities Utilities: Natural Gas Not AvailableAppliances: Oven, Dishwasher, Microwave, Range Hood, Refrigerator, Electric Water HeaterDishwasherLaundry: In BasementMicrowaveRefrigerator |
Heating & Cooling Heating: Heat PumpHas CoolingAir Conditioning: Heat PumpHas HeatingHeating Fuel: Heat Pump |
Fireplace & Spa Fireplace: Masonry, Wood Burning, Three or MoreHas a Fireplace |
Windows, Doors, Floors & Walls Window: Casement Windows, Wood Frames, Window TreatmentsFlooring: Laminate, Newer Floor Covering |
Levels, Entrance, & Accessibility Stories: 1Floors: Laminate, Newer Floor Covering |
Security Security: Smoke Detector(s) |
Exterior Features |
|---|
Exterior Home Features Roof: ShinglePatio / Porch: Covered, Open DeckOther Structures: Outbuilding, Shed(s)Exterior: Mature TreesFoundation: Block, Concrete Perimeter, Permanent |
Parking & Garage Number of Garage Spaces: 4720Number of Covered Spaces: 4720No CarportHas a GarageNo Attached GarageHas Open ParkingParking Spaces: 4720Parking: Detached,Paved |
Frontage Waterfront: NoneRoad Surface Type: PavedNot on Waterfront |
Water & Sewer Sewer: Public Sewer |
Finished Area Finished Area (above surface): 1965 Square FeetFinished Area (below surface): 840 Square Feet |
Days on Market |
|---|
Days on Market: 30 |
Property Information |
|---|
Year Built Year Built: 1976 |
Property Type / Style Property Type: ResidentialProperty Subtype: Single Family ResidenceArchitecture: A-Frame,Contemporary |
Building Construction Materials: Wood Siding, Dry Wall |
Property Information Condition: Exterior Condition: Good, Interior Condition: Good |
Price & Status |
|---|
Price List Price: $480,000Price Per Sqft: $244 |
Active Status |
|---|
MLS Status: Active |
Media |
|---|
See Virtual Tour: tour.usamls.net/5364-E-Lee-Highway-Max-Meadows-VA-24360/unbranded |
Location |
|---|
Direction & Address City: Max Meadows |
School Information Elementary School: Max MeadowsJr High / Middle School: Fort ChiswellHigh School: Fort Chiswell |
Agent Information |
|---|
Listing Agent Listing ID: 93156 |
Building |
|---|
Building Area Building Area: 2805 Square Feet |
HOA |
|---|
HOA Fee Includes: NoneNo HOA |
Lot Information |
|---|
Lot Area: 1.86 Acres |
Compensation |
|---|
Buyer Agency Commission: 2.5Buyer Agency Commission Type: % |
Notes The listing broker’s offer of compensation is made only to participants of the MLS where the listing is filed |
Miscellaneous |
|---|
BasementMls Number: 93156Water View: None |
Last check for updates: about 18 hours ago
Listing courtesy of Helen Riggins, (276) 620-3061
Keller Williams Realty Roanoke
Source: SWVAR, MLS#93156

Price History for 5364 E Lee Hwy
| Date | Price | Event | Source |
|---|---|---|---|
| 03/30/2024 | $480,000 | Listed For Sale | SWVAR #93156 |
| 09/06/2000 | $125,000 | Sold | N/A |
Similar Homes You May Like
Skip to last item
- Uptown Properties LLC
- Berkshire Hathaway Home Services Mountain Sky Properties-Wythev
- Berkshire Hathaway Home Services Mountain Sky Properties-Wythev
- NextHome New River Valley
- Weichert Realtors-Short Way Real Estate
- See more homes for sale inMax MeadowsTake a look
Skip to first item
New Listings near 5364 E Lee Hwy
Skip to last item
- Uptown Properties LLC
- Keller Williams New River Valley
- Weichert Realtors-Short Way Real Estate
- Berkshire Hathaway Home Services Mountain Sky Properties-Wythev
- See more homes for sale inMax MeadowsTake a look
Skip to first item
Property Taxes and Assessment
| Year | 2022 |
|---|---|
| Tax | $1,520 |
| Assessment | $298,100 |
Home facts updated by county records
Comparable Sales for 5364 E Lee Hwy
Address | Distance | Property Type | Sold Price | Sold Date | Bed | Bath | Sqft |
|---|---|---|---|---|---|---|---|
0.54 | Single-Family Home | $140,000 | 10/06/23 | 3 | 2 | 1,334 | |
0.45 | Single-Family Home | $303,500 | 03/01/24 | 3 | 2 | 1,680 | |
0.62 | Single-Family Home | $275,000 | 12/08/23 | 3 | 2 | 1,488 | |
0.50 | Single-Family Home | $325,000 | 07/31/23 | 3 | 2 | 1,704 | |
0.54 | Single-Family Home | $321,000 | 05/26/23 | 4 | 2 | 2,432 | |
0.41 | Single-Family Home | $372,000 | 10/03/23 | 4 | 3 | 2,703 | |
1.02 | Single-Family Home | $464,000 | 09/05/23 | 3 | 2 | 2,266 | |
1.03 | Single-Family Home | $137,000 | 08/02/23 | 3 | 2 | 1,040 |
LGBTQ Local Legal Protections
LGBTQ Local Legal Protections
Helen Riggins, Keller Williams Realty Roanoke

IDX information is provided exclusively for personal, non-commercial use, and may not be used for any purpose other than to identify prospective properties consumers may be interested in purchasing. Information is deemed reliable but not guaranteed.
The listing broker’s offer of compensation is made only to participants of the MLS where the listing is filed.
The listing broker’s offer of compensation is made only to participants of the MLS where the listing is filed.
5364 E Lee Hwy, Max Meadows, VA 24360 is a 3 bedroom, 2 bathroom, 1,965 sqft single-family home built in 1976. This property is currently available for sale and was listed by SWVAR on Mar 30, 2024. The MLS # for this home is MLS# 93156.
