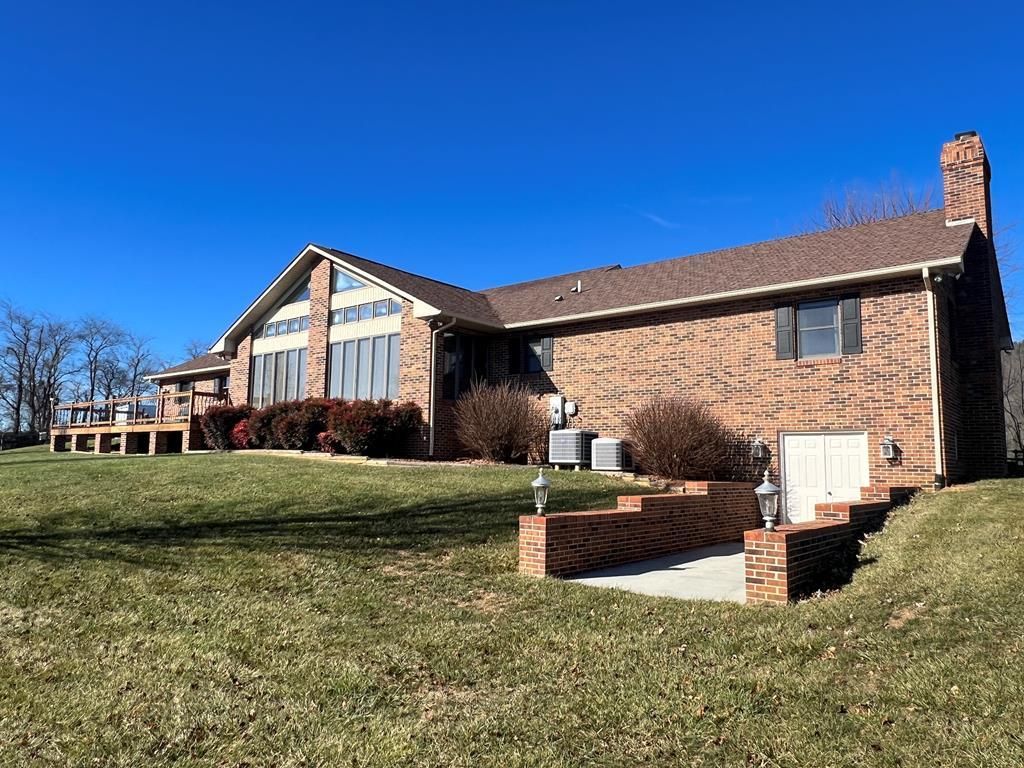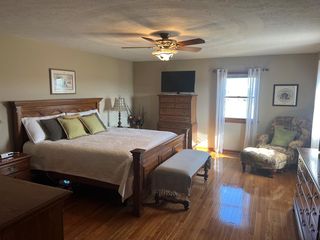


FOR SALE11.33 ACRES
5191 E Lee Hwy
Max Meadows, VA 24360
- 3 Beds
- 3 Baths
- 2,536 sqft (on 11.33 acres)
- 3 Beds
- 3 Baths
- 2,536 sqft (on 11.33 acres)
3 Beds
3 Baths
2,536 sqft
(on 11.33 acres)
Local Information
© Google
-- mins to
Commute Destination
Description
Check out this amazing mini farm homestead with 11.3 acres, barn, water system, and maintenance free home! This house is perfect for someone looking to start a farm or equestrian owners. Entire property is fenced/crossed fenced with gates. Barn consists of storage/tack room, headgate, sectioned off pens, water and electric! This ranch style brick home is 3 bedroom, 3 bath that is 2,536 Sq. Ft. This house is perfect for a large family. The living room is 644 Sq. Ft. with cathedral ceiling and bay windows for a view. Master bedroom is very spacious with attached bathroom, vanity, double closets and full mirrors. The two spare bedrooms both have walk-in closets with views. This entire home has beautiful hard wood floors. The unfinished basement has a walkout entry and stairs to access it from the inside. Basement has high ceilings to divide for another room or build a den. This house also has 360 views of beautiful mountain land! Don't let this property pass you by, call today!!
Home Highlights
Parking
2 Car Garage
Outdoor
Porch
A/C
Heating & Cooling
HOA
None
Price/Sqft
$231
Listed
122 days ago
Home Details for 5191 E Lee Hwy
Interior Features |
|---|
Interior Details Basement: Crawl Space,Interior Entry,Exterior Entry,Unfinished,Walk-Out AccessNumber of Rooms: 12Types of Rooms: Master Bedroom, Bedroom 2, Bedroom 3, Bedroom 4, Bathroom, Bathroom 2, Bathroom 3, Dining Room, Family Room, Kitchen, Living Room, Basement |
Beds & Baths Number of Bedrooms: 3Number of Bathrooms: 3Number of Bathrooms (full): 3 |
Dimensions and Layout Living Area: 2536 Square Feet |
Appliances & Utilities Utilities: PropaneAppliances: Oven, Dishwasher, Double Oven, Microwave, Range/Oven, Refrigerator, Water Filter, Water Softener, Electric Water HeaterDishwasherMicrowaveRefrigerator |
Heating & Cooling Heating: Electric,Heat PumpHas CoolingAir Conditioning: Heat PumpHas HeatingHeating Fuel: Electric |
Fireplace & Spa Number of Fireplaces: 1Fireplace: Gas Log, OneHas a Fireplace |
Windows, Doors, Floors & Walls Window: Bay Window(s), Single Pane |
Levels, Entrance, & Accessibility Stories: 1 |
View Has a View |
Exterior Features |
|---|
Exterior Home Features Roof: ShinglePatio / Porch: Porch Covered, Porch OpenOther Structures: Barn(s)Exterior: Horses Allowed, Mature TreesFoundation: Concrete Perimeter, Permanent |
Parking & Garage Number of Garage Spaces: 2Number of Covered Spaces: 2No CarportHas a GarageHas an Attached GarageHas Open ParkingParking Spaces: 2Parking: Attached,Paved,Garage Door Opener |
Frontage Waterfront: NoneRoad Surface Type: PavedNot on Waterfront |
Water & Sewer Sewer: Septic Tank |
Farm & Range Allowed to Raise Horses |
Finished Area Finished Area (above surface): 2536 Square FeetFinished Area (below surface): 1268 Square Feet |
Days on Market |
|---|
Days on Market: 122 |
Property Information |
|---|
Year Built Year Built: 1986 |
Property Type / Style Property Type: ResidentialProperty Subtype: Single Family ResidenceArchitecture: Ranch |
Building Construction Materials: Brick, Dry Wall |
Property Information Condition: Exterior Condition: Very Good, Interior Condition: Very Good |
Price & Status |
|---|
Price List Price: $584,900Price Per Sqft: $231 |
Active Status |
|---|
MLS Status: Active |
Media |
|---|
See Virtual Tour: tour.usamls.net/5191-E-Lee-Highway-Max-Meadows-VA-24360/unbranded |
Location |
|---|
Direction & Address City: Max Meadows |
School Information Elementary School: Max MeadowsJr High / Middle School: Fort ChiswellHigh School: Fort Chiswell |
Agent Information |
|---|
Listing Agent Listing ID: 92163 |
Building |
|---|
Building Area Building Area: 3804 Square Feet |
HOA |
|---|
HOA Fee Includes: NoneNo HOA |
Lot Information |
|---|
Lot Area: 11.33 Acres |
Compensation |
|---|
Buyer Agency Commission: 2.5Buyer Agency Commission Type: % |
Notes The listing broker’s offer of compensation is made only to participants of the MLS where the listing is filed |
Miscellaneous |
|---|
BasementMls Number: 92163Water View: None |
Last check for updates: about 6 hours ago
Listing courtesy of Brandi Ritter, (276) 620-4369
Wythe County Real Estate
Source: SWVAR, MLS#92163

Price History for 5191 E Lee Hwy
| Date | Price | Event | Source |
|---|---|---|---|
| 04/11/2024 | $584,900 | PriceChange | SWVAR #92163 |
| 03/23/2024 | $599,900 | PriceChange | SWVAR #92163 |
| 02/21/2024 | $614,950 | PriceChange | SWVAR #92163 |
| 12/29/2023 | $624,950 | Listed For Sale | SWVAR #92163 |
| 09/30/2003 | $185,000 | Sold | N/A |
Similar Homes You May Like
Skip to last item
- Berkshire Hathaway Home Services Mountain Sky Properties-Wythev
- Weichert Realtors-Short Way Real Estate
- Berkshire Hathaway Home Services Mountain Sky Properties-Wythev
- NextHome New River Valley
- Weichert Realtors-Short Way Real Estate
- See more homes for sale inMax MeadowsTake a look
Skip to first item
New Listings near 5191 E Lee Hwy
Skip to last item
- Keller Williams New River Valley
- Weichert Realtors-Short Way Real Estate
- Berkshire Hathaway Home Services Mountain Sky Properties-Wythev
- See more homes for sale inMax MeadowsTake a look
Skip to first item
Property Taxes and Assessment
| Year | 2022 |
|---|---|
| Tax | $1,867 |
| Assessment | $366,000 |
Home facts updated by county records
Comparable Sales for 5191 E Lee Hwy
Address | Distance | Property Type | Sold Price | Sold Date | Bed | Bath | Sqft |
|---|---|---|---|---|---|---|---|
0.59 | Single-Family Home | $520,000 | 11/13/23 | 3 | 4 | 3,237 | |
0.22 | Single-Family Home | $372,000 | 10/03/23 | 4 | 3 | 2,703 | |
0.26 | Single-Family Home | $140,000 | 10/06/23 | 3 | 2 | 1,334 | |
0.31 | Single-Family Home | $303,500 | 03/01/24 | 3 | 2 | 1,680 | |
0.40 | Single-Family Home | $321,000 | 05/26/23 | 4 | 2 | 2,432 | |
0.37 | Single-Family Home | $325,000 | 07/31/23 | 3 | 2 | 1,704 | |
0.50 | Single-Family Home | $275,000 | 12/08/23 | 3 | 2 | 1,488 |
LGBTQ Local Legal Protections
LGBTQ Local Legal Protections
Brandi Ritter, Wythe County Real Estate

IDX information is provided exclusively for personal, non-commercial use, and may not be used for any purpose other than to identify prospective properties consumers may be interested in purchasing. Information is deemed reliable but not guaranteed.
The listing broker’s offer of compensation is made only to participants of the MLS where the listing is filed.
The listing broker’s offer of compensation is made only to participants of the MLS where the listing is filed.
5191 E Lee Hwy, Max Meadows, VA 24360 is a 3 bedroom, 3 bathroom, 2,536 sqft single-family home built in 1986. This property is currently available for sale and was listed by SWVAR on Dec 29, 2023. The MLS # for this home is MLS# 92163.
