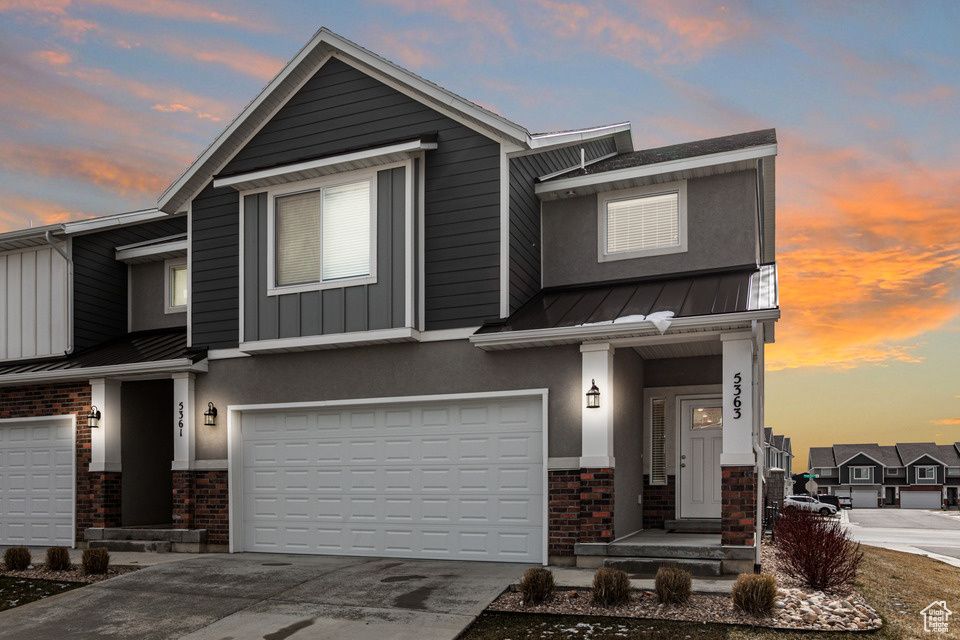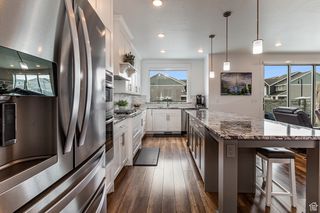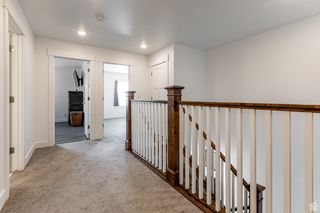


PENDING
5363 W Dolomite Dr
Highland, UT 84003
- 4 Beds
- 4 Baths
- 3,298 sqft
- 4 Beds
- 4 Baths
- 3,298 sqft
4 Beds
4 Baths
3,298 sqft
Local Information
© Google
-- mins to
Commute Destination
Description
Conveniently located in the heart of Highland, this lovely end-unit townhome has a large floor plan on 3,298 sq ft. Featuring a sleek ELEVATOR that will accommodate anyone and gives more main level accessibility! The living room has an open vibe with a gas fireplace, and a unique triple slider window that opens to the backyard patio, bringing the fresh air of the outside in, along with great mountain views of Mt. Mahogany. The kitchen has a beautiful over-sized island that is 12 ft. long with quartz countertops, white tile backsplash, gas cooktop, and stainless-steel appliances. The walk-in pantry and floor to ceiling cabinets are great for storage. Take the elevator down to the basement and enjoy a theatre room where you can sit back and relax. Each of the 4 bedrooms have built-in shelving in the closets, 4 bathrooms, one featuring a walk-in tub. Enjoy beautiful views of Lone Peak from the spacious master bedroom with a large walk-in closet. With ample storage throughout the home, mountain views, and a theatre room in the basement, this home has it all!
Home Highlights
Parking
2 Car Garage
Outdoor
Patio
A/C
Heating & Cooling
HOA
$90/Monthly
Price/Sqft
$186
Listed
42 days ago
Home Details for 5363 W Dolomite Dr
Interior Features |
|---|
Interior Details Basement: FullNumber of Rooms: 13Types of Rooms: Master Bedroom |
Beds & Baths Number of Bedrooms: 4Number of Bathrooms: 4Number of Bathrooms (full): 3Number of Bathrooms (half): 1Number of Bathrooms (partial): 1 |
Dimensions and Layout Living Area: 3298 Square Feet |
Appliances & Utilities Utilities: Natural Gas Connected, Electricity Connected, Sewer Connected, Water ConnectedAppliances: Dryer, Microwave, Refrigerator, Washer, Disposal, Oven, Countertop Range, Gas RangeDisposalDryerMicrowaveRefrigeratorWasher |
Heating & Cooling Heating: Forced Air,>= 95% efficiencyHas CoolingAir Conditioning: Central Air,Ceiling Fan(s)Has HeatingHeating Fuel: Forced Air |
Fireplace & Spa Number of Fireplaces: 1Fireplace: Fireplace Insert, Insert, Gas LogHas a Fireplace |
Gas & Electric Has Electric on Property |
Windows, Doors, Floors & Walls Window: Blinds, Drapes, Double Pane WindowsDoor: Sliding DoorsFlooring: Carpet, Laminate, Tile |
Levels, Entrance, & Accessibility Stories: 3Accessibility: See Remarks, Accessible Elevator Installed, Fully AccessibleFloors: Carpet, Laminate, Tile |
View Has a ViewView: Mountain(s) |
Security Security: Fire Alarm |
Exterior Features |
|---|
Exterior Home Features Roof: AsphaltPatio / Porch: Patio, Open PatioFencing: FullVegetation: Landscaping: FullNo Private Pool |
Parking & Garage Number of Garage Spaces: 2Number of Covered Spaces: 2No CarportHas a GarageHas an Attached GarageNo Open ParkingParking Spaces: 2Parking: Garage Attached |
Frontage Road Surface Type: PavedNot on Waterfront |
Surface & Elevation Topography: Terrain |
Finished Area Finished Area (above surface): 2366 Square FeetFinished Area (below surface): 885.4 Square Feet |
Days on Market |
|---|
Days on Market: 42 |
Property Information |
|---|
Year Built Year Built: 2020 |
Property Type / Style Property Type: ResidentialProperty Subtype: TownhouseStructure Type: Townhouse; Row-endArchitecture: Townhouse; Row-end |
Building Construction Materials: Brick, Clapboard/Masonite, StuccoNot a New ConstructionDoes Not Include Home Warranty |
Property Information Condition: Blt./StandingNot Included in Sale: See Remarks, Freezer, Window Coverings, WorkbenchIncluded in Sale: See Remarks, Ceiling Fan, Dryer, Fireplace Insert, Microwave, Refrigerator, WasherParcel Number: 419340122 |
Price & Status |
|---|
Price List Price: $615,000Price Per Sqft: $186 |
Active Status |
|---|
MLS Status: Under Contract |
Location |
|---|
Direction & Address City: HighlandCommunity: Highland Vista Townh |
School Information Elementary School: HighlandElementary School District: AlpineJr High / Middle School: Mt RidgeJr High / Middle School District: AlpineHigh School: Lone PeakHigh School District: Alpine |
Agent Information |
|---|
Listing Agent Listing ID: 1986402 |
Building |
|---|
Building Area Building Area: 3298 Square Feet |
Community |
|---|
Community Features: Clubhouse, SidewalksNot Senior Community |
HOA |
|---|
HOA Fee Includes: Insurance, Maintenance GroundsHas an HOAHOA Fee: $90/Monthly |
Lot Information |
|---|
Lot Area: 1742.4 sqft |
Documents |
|---|
Disclaimer: Information not guaranteed. Buyer to verify all information. |
Offer |
|---|
Listing Terms: Cash, Conventional, FHA, VA Loan |
Compensation |
|---|
Buyer Agency Commission: 3Buyer Agency Commission Type: % |
Notes The listing broker’s offer of compensation is made only to participants of the MLS where the listing is filed |
Miscellaneous |
|---|
BasementMls Number: 1986402 |
Additional Information |
|---|
HOA Amenities: Clubhouse,Insurance,Maintenance,Playground,Snow Removal |
Last check for updates: about 5 hours ago
Listing courtesy of Stephanie Clark, (916) 300-2429
Berkshire Hathaway HomeServices Utah Properties (Salt Lake)
Source: UtahRealEstate.com, MLS#1986402

Price History for 5363 W Dolomite Dr
| Date | Price | Event | Source |
|---|---|---|---|
| 04/15/2024 | $615,000 | Pending | UtahRealEstate.com #1986402 |
| 04/04/2024 | $615,000 | PriceChange | UtahRealEstate.com #1986402 |
| 03/26/2024 | $625,000 | PriceChange | UtahRealEstate.com #1986402 |
| 03/15/2024 | $619,000 | Listed For Sale | UtahRealEstate.com #1986402 |
Similar Homes You May Like
Skip to last item
- Berkshire Hathaway HomeServices Elite Real Estate
- Berkshire Hathaway HomeServices Elite Real Estate
- Ivory Homes, LTD
- See more homes for sale inHighlandTake a look
Skip to first item
New Listings near 5363 W Dolomite Dr
Skip to last item
- Stokes & Company Real Estate Services
- See more homes for sale inHighlandTake a look
Skip to first item
Property Taxes and Assessment
| Year | 2020 |
|---|---|
| Tax | $2,181 |
| Assessment | $411,700 |
Home facts updated by county records
Comparable Sales for 5363 W Dolomite Dr
Address | Distance | Property Type | Sold Price | Sold Date | Bed | Bath | Sqft |
|---|---|---|---|---|---|---|---|
1.22 | Townhouse | - | 01/31/24 | 3 | 3 | 1,939 |
What Locals Say about Highland
- Mike C.
- Resident
- 5y ago
"Great family oriented neighborhoods and completely safe any time of day or night. Easy access to lots of activities but Still has a Small Town feel compared to neighboring cities."
- Mike
- Resident
- 5y ago
" traffic is never too heavy in highland and surrounding area. 20 minutes to Provo and southern points of interest, 30-45 minute commute to SLC."
- Kay H. M.
- Resident
- 6y ago
"lived here for 37 yrs. used to be rural. now is a bedroom community. too many people. large homes built.walled off neighborhoods. nice for large families and over large houses."
- ddwengert
- 10y ago
"Great family area with great schools and easy access to major roads and the Frontrunner; about 8 minutes to I-15, Thanksgiving Point, Frontrunner Train. "
- Chris K.
- 11y ago
"Love the area. Very safe, family oriented. Lots of walking and biking trails, great schools. Wonderful place to raise a family."
- Stfkrl
- 11y ago
"Great family neighborhood, walking distance to Lone Peak High School."
LGBTQ Local Legal Protections
LGBTQ Local Legal Protections
Stephanie Clark, Berkshire Hathaway HomeServices Utah Properties (Salt Lake)

Based on information from the Wasatch Front Regional Multiple Listing Service, Inc. as of 2024-01-24 15:13:16 PST. All data, including all measurements and calculations of area, is obtained from various sources and has not been, and will not be, verified by broker or the MLS. All information should be independently reviewed and verified for accuracy. Properties may or may not be listed by the office/agent presenting the information. Click here for more information
The listing broker’s offer of compensation is made only to participants of the MLS where the listing is filed.
The listing broker’s offer of compensation is made only to participants of the MLS where the listing is filed.
5363 W Dolomite Dr, Highland, UT 84003 is a 4 bedroom, 4 bathroom, 3,298 sqft townhouse built in 2020. This property is currently available for sale and was listed by UtahRealEstate.com on Mar 15, 2024. The MLS # for this home is MLS# 1986402.
