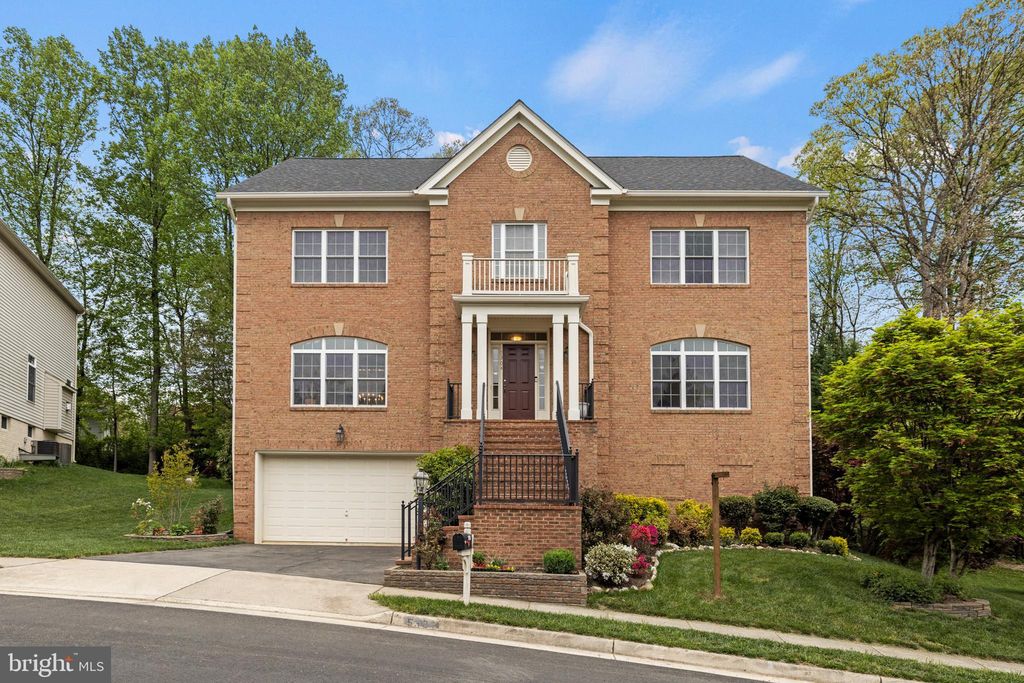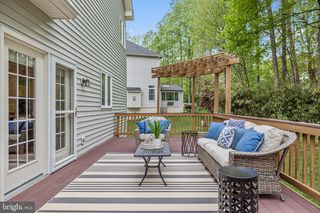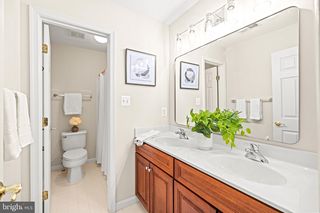


UNDER CONTRACT0.26 ACRES
5304 Danas Crossing Dr
Fairfax, VA 22032
Kings Park West- 4 Beds
- 5 Baths
- 5,898 sqft (on 0.26 acres)
- 4 Beds
- 5 Baths
- 5,898 sqft (on 0.26 acres)
4 Beds
5 Baths
5,898 sqft
(on 0.26 acres)
Local Information
© Google
-- mins to
Commute Destination
Description
OPEN HOUSES CANCELLED--Do you just wish you could find a home in a coveted enclave of homes that is in better condition than a builder would build you brand new? Welcome to Danas Crossing! The original owners have kept the wood floors throughout the main level absolutely pristine (which is even better than gleaming) and the upper level is brand new plush carpet where you will be one of the first to step foot. So kick off your shoes under the covered portico outside, and prepare to be dazzled. The oversized entry foyer invites you to choose which room, or level, you want to head first. The grand staircase and contemporary new chandelier at the top of the soaring ceilings may tempt you upstairs, but there is too much to be accomplished or enjoyed on the main level first. Do you have work to finish in your private office, want to entertain for large groups, or to enjoy conversations into the night with close friends while looking up at the stars from the deck? Inside, the front living room mirrors the study, both with arched windows pouring in natural light, only the living room glows right into the elegant formal dining room. If the kitchen is humming with the sounds and smells that make memories, I don't know how you could start anywhere else but the heart of the home. Abundant cabinets frame the space around a center island with gas cooktop and still plenty of granite counter space to please any aspiring chef or baker. The adjacent breakfast room though, is the owners' most favorite space in the entire home (which is saying something with 5,900 sq ft). Well placed seating expands for the largest family celebration, is a front row seat to meal prep and more importantly, is like enjoying a painting of any season, through the wall of glass doors. Owners planted the most remarkable Japanese maple and cherry trees over the years here, and now white dogwood blooms are bordering the lush green sod just installed to complete the oasis you get to admire over your favorite coffee mug. For days a little too chilly, you can still see the fall leaves through the windows in the grand family room with a gas fireplace to gather around. When you've enjoyed all the day can offer and it's time to retreat upstairs for the night, the primary suite alone is a privilege - the sitting room may become a favorite space for evening TV shows, or a good book. The sleeping area is over-sized beneath a tray ceiling, and offers two walk in closets. The bathrooms on this level don't disappoint either, for starting off or ending your day just right. One in the hallway (next to the laundry room) for only two bedrooms to share, because the fourth bedroom has its own ensuite bathroom, and the primary bathroom is complete with a corner soaking tub, shower and separate vanities. The finished basement all becomes bonus recreation space, with a wall of built ins to set your game day or movie night, and more to frame a stunning painted Chinese tapestry you can even keep as a house warming gift. The owner's favorites are to bring groceries straight into a separate freezer from the garage, and the extra fridge in the wet bar that is the perfect temperature for keeping fresh picked apples crisp for months. Other lower level highlights are a separate room for crafts, sewing or collections, and a perfect guest room or den behind glass french doors, just down the hall from a 4th full bath. Now this is a lifestyle, in a prime location for commutes, essentials, and pride of ownership of the home in this small community that the neighbors consider the gold standard. oh, and yes it is in the Robinson school district.
Home Highlights
Parking
2 Car Garage
Outdoor
Deck
A/C
Heating & Cooling
HOA
$95/Monthly
Price/Sqft
$212
Listed
5 days ago
Home Details for 5304 Danas Crossing Dr
Interior Features |
|---|
Interior Details Basement: Walkout Stairs,Rear Entrance,Finished,Garage Access,PartialNumber of Rooms: 1Types of Rooms: Basement |
Beds & Baths Number of Bedrooms: 4Number of Bathrooms: 5Number of Bathrooms (full): 4Number of Bathrooms (half): 1Number of Bathrooms (main level): 1 |
Dimensions and Layout Living Area: 5898 Square Feet |
Appliances & Utilities Appliances: Cooktop, Dishwasher, Down Draft, Disposal, Dryer, Freezer, Microwave, Oven - Wall, Refrigerator, Washer, Water Heater, Gas Water HeaterDishwasherDisposalDryerLaundry: Has Laundry,Upper Level,Laundry RoomMicrowaveRefrigeratorWasher |
Heating & Cooling Heating: Forced Air,Natural GasHas CoolingAir Conditioning: Ceiling Fan(s),Central A/C,ElectricHas HeatingHeating Fuel: Forced Air |
Fireplace & Spa Number of Fireplaces: 1Fireplace: Gas/Propane, Mantel(s)Has a Fireplace |
Windows, Doors, Floors & Walls Door: French DoorsFlooring: Carpet, Ceramic Tile, Hardwood, Wood Floors |
Levels, Entrance, & Accessibility Stories: 3Levels: ThreeAccessibility: NoneFloors: Carpet, Ceramic Tile, Hardwood, Wood Floors |
View View: Trees/Woods |
Exterior Features |
|---|
Exterior Home Features Roof: CompositionPatio / Porch: DeckOther Structures: Above Grade, Below GradeFoundation: SlabNo Private Pool |
Parking & Garage Number of Garage Spaces: 2Number of Covered Spaces: 2Open Parking Spaces: 2No CarportHas a GarageHas an Attached GarageHas Open ParkingParking Spaces: 4Parking: Garage Faces Front,Paved Driveway,Attached Garage,Driveway,On Street |
Pool Pool: None |
Frontage Not on Waterfront |
Water & Sewer Sewer: Public Sewer |
Farm & Range Not Allowed to Raise Horses |
Finished Area Finished Area (above surface): 3932 Square FeetFinished Area (below surface): 1966 Square Feet |
Days on Market |
|---|
Days on Market: 5 |
Property Information |
|---|
Year Built Year Built: 2005 |
Property Type / Style Property Type: ResidentialProperty Subtype: Single Family ResidenceStructure Type: DetachedArchitecture: Colonial |
Building Construction Materials: Brick, Brick Front, Vinyl SidingNot a New Construction |
Property Information Condition: ExcellentIncluded in Sale: One Painting In Basement, Chest FreezerParcel Number: 0684 22020008 |
Price & Status |
|---|
Price List Price: $1,249,000Price Per Sqft: $212 |
Status Change & Dates Possession Timing: Immediate, Close Of Escrow |
Active Status |
|---|
MLS Status: ACTIVE UNDER CONTRACT |
Location |
|---|
Direction & Address City: FairfaxCommunity: Reserve At Martins Point |
School Information Elementary School: Oak ViewElementary School District: Fairfax County Public SchoolsJr High / Middle School: Robinson Secondary SchoolJr High / Middle School District: Fairfax County Public SchoolsHigh School: Robinson Secondary SchoolHigh School District: Fairfax County Public Schools |
Agent Information |
|---|
Listing Agent Listing ID: VAFX2173350 |
Community |
|---|
Not Senior Community |
HOA |
|---|
Has an HOAHOA Fee: $95/Monthly |
Lot Information |
|---|
Lot Area: 0.26 acres |
Listing Info |
|---|
Special Conditions: Standard |
Offer |
|---|
Contingencies: AppraisalListing Agreement Type: Exclusive Right To SellListing Terms: Cash, Conventional, FHA, VA Loan |
Compensation |
|---|
Buyer Agency Commission: 2.5Buyer Agency Commission Type: % |
Notes The listing broker’s offer of compensation is made only to participants of the MLS where the listing is filed |
Business |
|---|
Business Information Ownership: Fee Simple |
Miscellaneous |
|---|
BasementMls Number: VAFX2173350Zillow Contingency Status: Under Contract |
Last check for updates: about 15 hours ago
Listing courtesy of Karen Hall, (703) 508-0561
Foxtrot Company
Source: Bright MLS, MLS#VAFX2173350

Price History for 5304 Danas Crossing Dr
| Date | Price | Event | Source |
|---|---|---|---|
| 04/26/2024 | $1,249,000 | Contingent | Bright MLS #VAFX2173350 |
| 04/25/2024 | $1,249,000 | Listed For Sale | Bright MLS #VAFX2173350 |
| 06/29/2005 | $884,596 | Sold | N/A |
Similar Homes You May Like
Skip to last item
- Piedmont Fine Properties
- Long & Foster Real Estate, Inc.
- See more homes for sale inFairfaxTake a look
Skip to first item
New Listings near 5304 Danas Crossing Dr
Skip to last item
- Long & Foster Real Estate, Inc.
- Samson Properties
- See more homes for sale inFairfaxTake a look
Skip to first item
Property Taxes and Assessment
| Year | 2023 |
|---|---|
| Tax | $11,729 |
| Assessment | $1,039,300 |
Home facts updated by county records
Comparable Sales for 5304 Danas Crossing Dr
Address | Distance | Property Type | Sold Price | Sold Date | Bed | Bath | Sqft |
|---|---|---|---|---|---|---|---|
0.07 | Single-Family Home | $881,275 | 02/16/24 | 4 | 4 | 3,509 | |
0.16 | Single-Family Home | $1,330,000 | 03/13/24 | 5 | 5 | 5,370 | |
0.22 | Single-Family Home | $1,018,000 | 11/10/23 | 4 | 4 | 3,037 | |
0.28 | Single-Family Home | $1,030,314 | 06/16/23 | 4 | 4 | 3,334 | |
0.21 | Single-Family Home | $1,150,000 | 03/26/24 | 4 | 4 | 2,980 | |
0.32 | Single-Family Home | $1,210,949 | 02/26/24 | 4 | 4 | 3,554 | |
0.30 | Single-Family Home | $992,000 | 05/18/23 | 4 | 4 | 3,126 | |
0.33 | Single-Family Home | $900,000 | 04/04/24 | 4 | 4 | 2,574 | |
0.24 | Single-Family Home | $850,000 | 05/05/23 | 4 | 3 | 2,568 | |
0.36 | Single-Family Home | $905,000 | 01/03/24 | 4 | 4 | 2,186 |
What Locals Say about Kings Park West
- Anita Ready
- Resident
- 3mo ago
"Lots of dogs being walked at all times of the day. Great places to walk them, including the path around the lake."
- Chinguun's F.
- Resident
- 3y ago
"Really nice and calm here. Also air is very clear and lots of parks and playground near our neighborhood. You can walk or 5-10min drive to grocery stores. "
- Cristian B.
- Resident
- 3y ago
"it is a very nice and safe neighborhood there is a big neighborhood park to run with friends and family 👪"
- Jessica
- Resident
- 4y ago
"I do not have any specific comments. The roads have some major potholes, many houses are not well maintained. But the schools are good and the s community very strong. The park is maintained by volunteers. "
- Mannionshire
- Resident
- 4y ago
"You see dogs and their humans walking every morning and evening. Wonderful dog parks are all around. Fairfax is a dog friendly community. "
- Keithgall06
- Resident
- 4y ago
"this is best area to live in a very diverse area With lots of representation for many nationalities. The schools are great andthere's always a job."
- Jtboudrye
- Resident
- 4y ago
"Neighbors and trees are nice. People are friendly and wave to each other as we pass. Really good community feel "
- Becca B.
- Resident
- 5y ago
"The various holiday parades and the city of Fairfax events. Also George mason school games and events happen regularly "
- R e. i.
- Resident
- 5y ago
"everyone minds their own business plus every one is pretty much retired and I have my own parking lot"
- Psmith003
- 9y ago
"Lived here for almost 20 years, neighbors are very friendly, very close knit community! The best neighbors ! Annual Pig Roast, Cornhole tournament, and pool parties at pool behind house."
- Janet P.
- 11y ago
"Lived here for 20 years and still love the area. Easy access to Braddock Road to the Beltway, or to Fairfax City. Close to Geo Mason University. Metro buses service the area to Pentagon metro, or take VRE. "
LGBTQ Local Legal Protections
LGBTQ Local Legal Protections
Karen Hall, Foxtrot Company

The data relating to real estate for sale on this website appears in part through the BRIGHT Internet Data Exchange program, a voluntary cooperative exchange of property listing data between licensed real estate brokerage firms, and is provided by BRIGHT through a licensing agreement.
Listing information is from various brokers who participate in the Bright MLS IDX program and not all listings may be visible on the site.
The property information being provided on or through the website is for the personal, non-commercial use of consumers and such information may not be used for any purpose other than to identify prospective properties consumers may be interested in purchasing.
Some properties which appear for sale on the website may no longer be available because they are for instance, under contract, sold or are no longer being offered for sale.
Property information displayed is deemed reliable but is not guaranteed.
Copyright 2024 Bright MLS, Inc. Click here for more information
The listing broker’s offer of compensation is made only to participants of the MLS where the listing is filed.
The listing broker’s offer of compensation is made only to participants of the MLS where the listing is filed.
5304 Danas Crossing Dr, Fairfax, VA 22032 is a 4 bedroom, 5 bathroom, 5,898 sqft single-family home built in 2005. 5304 Danas Crossing Dr is located in Kings Park West, Fairfax. This property is currently available for sale and was listed by Bright MLS on Apr 12, 2024. The MLS # for this home is MLS# VAFX2173350.
