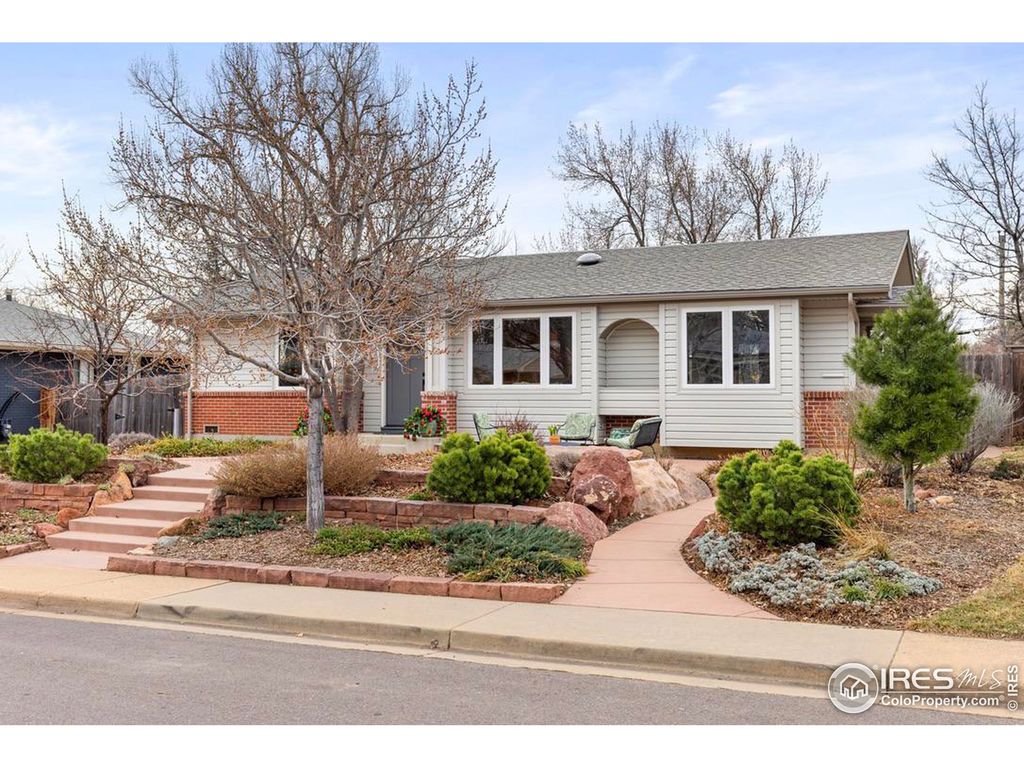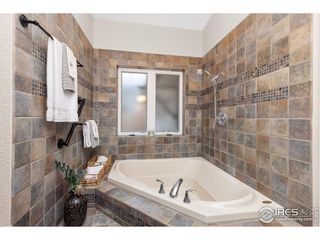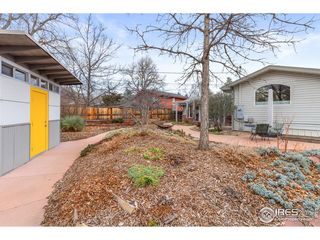


FOR SALE
530 Hartford Dr
Boulder, CO 80305
Hartford - Yale- 3 Beds
- 2 Baths
- 1,406 sqft
- 3 Beds
- 2 Baths
- 1,406 sqft
3 Beds
2 Baths
1,406 sqft
Local Information
© Google
-- mins to
Commute Destination
Description
Price Reduced! One level living at its best! Enjoy the comfort and convenience of a 3 Bed 2 Bath open ranch floor plan, with a primary bedroom suite, updated kitchen and incredibly beautiful outdoor landscaping and outdoor living spaces. Eco-friendly too, all electric with heat pump conversion and AC. Completely remodeled by the seller in 2002, down to the studs, including primary bed/bath addition. Bright open main living area flows to the kitchen and the backyard. The kitchen has gorgeous hickory cabinets, new quartz counters, a breakfast bar and doorway to the patio, to enjoy morning coffee under the pergola and wisteria flowers. The primary bedroom is a private retreat with vaulted ceilings, patio doors to the backyard oasis, a huge south facing arched window and a private bath. Huge third bedroom with workout/office area has a separate entrance and lots of windows. After a long day, relax outside on the south-facing sunny back patio with seasonal mountain views and enjoy the perennial flower beds and trees which have been lovingly cultivated by the seller for years. Freshly painted interior and completely move-in ready. Cool contemporary 120 sq ft Studio-shed to store gear and gardening equipment or for potential office or studio space. Easy access to everything you love in Table Mesa: hiking, schools, restaurants, rec center, grocery stores and public transportation.
Home Highlights
Parking
No Info
Outdoor
Patio, Deck
A/C
Heating & Cooling
HOA
None
Price/Sqft
$747
Listed
51 days ago
Home Details for 530 Hartford Dr
Interior Features |
|---|
Interior Details Basement: NoneNumber of Rooms: 6Types of Rooms: Master Bedroom, Bedroom 2, Bedroom 3, Dining Room, Kitchen, Living Room |
Beds & Baths Number of Bedrooms: 3Main Level Bedrooms: 3Number of Bathrooms: 2Number of Bathrooms (full): 2 |
Dimensions and Layout Living Area: 1406 Square Feet |
Appliances & Utilities Utilities: Electricity Available, Trash: Western or Buyer's ChoiceAppliances: Electric Range/Oven, Dishwasher, Refrigerator, Washer, Dryer, Water Purifier OwnedDishwasherDryerLaundry: Main LevelRefrigeratorWasher |
Heating & Cooling Heating: Heat PumpHas CoolingAir Conditioning: Central Air,Room Air Conditioner,Ceiling Fan(s)Has HeatingHeating Fuel: Heat Pump |
Fireplace & Spa No Spa |
Gas & Electric Electric: Electric, XcelHas Electric on Property |
Windows, Doors, Floors & Walls Window: Window Coverings, Double Pane WindowsFlooring: Wood, Wood Floors |
Levels, Entrance, & Accessibility Stories: 1Accessibility: Main Floor Bath, Accessible Bedroom, Main Level LaundryFloors: Wood, Wood Floors |
View No View |
Exterior Features |
|---|
Exterior Home Features Roof: CompositionPatio / Porch: Patio, DeckFencing: Fenced, WoodOther Structures: Storage |
Parking & Garage Other Parking: Garage Type: Off StreetNo CarportNo GarageNo Attached GarageParking: RV/Boat Parking |
Frontage Not on Waterfront |
Farm & Range Not Allowed to Raise HorsesDoes Not Include Irrigation Water Rights |
Finished Area Finished Area (above surface): 1406 Square Feet |
Days on Market |
|---|
Days on Market: 51 |
Property Information |
|---|
Year Built Year Built: 1963 |
Property Type / Style Property Type: ResidentialProperty Subtype: Residential-Detached, ResidentialArchitecture: Contemporary/Modern,Ranch |
Building Construction Materials: Wood/FrameNot a New Construction |
Property Information Condition: Not New, Previously OwnedUsage of Home: Single FamilyNot Included in Sale: Sellers And Stagers Personal PropertyParcel Number: R0009523 |
Price & Status |
|---|
Price List Price: $1,050,000Price Per Sqft: $747 |
Active Status |
|---|
MLS Status: Active |
Media |
|---|
Location |
|---|
Direction & Address City: BoulderCommunity: Table Mesa |
School Information Elementary School: Bear CreekJr High / Middle School: Southern HillsHigh School: FairviewHigh School District: Boulder Valley Dist RE2 |
Agent Information |
|---|
Listing Agent Listing ID: 1004710 |
Building |
|---|
Building Area Building Area: 1406 Square Feet |
Community |
|---|
Not Senior Community |
HOA |
|---|
No HOA |
Lot Information |
|---|
Lot Area: 7889 sqft |
Listing Info |
|---|
Special Conditions: Private Owner |
Offer |
|---|
Listing Terms: Cash, Conventional |
Energy |
|---|
Energy Efficiency Features: Southern Exposure, HVAC |
Compensation |
|---|
Buyer Agency Commission: 2.50Buyer Agency Commission Type: % |
Notes The listing broker’s offer of compensation is made only to participants of the MLS where the listing is filed |
Miscellaneous |
|---|
Mls Number: 1004710Attribution Contact: 720-276-0826 |
Last check for updates: about 3 hours ago
Listing courtesy of Tom White-O'Connor, (720) 276-0826
White-O'Connor Real Estate
Source: IRES, MLS#1004710

Also Listed on REcolorado.
Price History for 530 Hartford Dr
| Date | Price | Event | Source |
|---|---|---|---|
| 04/01/2024 | $1,050,000 | PriceChange | IRES #1004710 |
| 03/13/2024 | $1,125,000 | Listed For Sale | IRES #1004710 |
| 09/08/1988 | $75,000 | Sold | N/A |
Similar Homes You May Like
Skip to last item
Skip to first item
New Listings near 530 Hartford Dr
Skip to last item
- Thomas Bowes, HomeSmart Realty
- Barbara Pozzi, The Colorado Group
- See more homes for sale inBoulderTake a look
Skip to first item
Property Taxes and Assessment
| Year | 2023 |
|---|---|
| Tax | $4,785 |
| Assessment | $1,125,100 |
Home facts updated by county records
Comparable Sales for 530 Hartford Dr
Address | Distance | Property Type | Sold Price | Sold Date | Bed | Bath | Sqft |
|---|---|---|---|---|---|---|---|
0.06 | Single-Family Home | $1,122,000 | 08/31/23 | 3 | 2 | 1,976 | |
0.07 | Single-Family Home | $1,050,000 | 08/04/23 | 4 | 2 | 1,620 | |
0.08 | Single-Family Home | $1,100,000 | 03/11/24 | 3 | 2 | 2,052 | |
0.31 | Single-Family Home | $1,155,000 | 05/05/23 | 3 | 2 | 1,426 | |
0.16 | Single-Family Home | $1,050,000 | 05/03/23 | 4 | 2 | 1,796 | |
0.41 | Single-Family Home | $367,000 | 07/21/23 | 3 | 2 | 1,296 | |
0.13 | Single-Family Home | $975,000 | 06/28/23 | 5 | 2 | 2,052 | |
0.37 | Single-Family Home | $950,000 | 07/31/23 | 3 | 2 | 1,323 | |
0.31 | Single-Family Home | $850,000 | 08/09/23 | 3 | 2 | 1,592 | |
0.27 | Single-Family Home | $1,060,000 | 03/05/24 | 3 | 2 | 1,788 |
Neighborhood Overview
Neighborhood stats provided by third party data sources.
LGBTQ Local Legal Protections
LGBTQ Local Legal Protections
Tom White-O'Connor, White-O'Connor Real Estate

Information source: Information and Real Estate Services, LLC. Provided for limited non-commercial use only under IRES Rules © Copyright IRES.
Listing information is provided exclusively for consumers' personal, non-commercial use and may not be used for any purpose other than to identify prospective properties consumers may be interested in purchasing.
Information deemed reliable but not guaranteed by the MLS.
Compensation information displayed on listing details is only applicable to other participants and subscribers of the source MLS.
Listing information is provided exclusively for consumers' personal, non-commercial use and may not be used for any purpose other than to identify prospective properties consumers may be interested in purchasing.
Information deemed reliable but not guaranteed by the MLS.
Compensation information displayed on listing details is only applicable to other participants and subscribers of the source MLS.
530 Hartford Dr, Boulder, CO 80305 is a 3 bedroom, 2 bathroom, 1,406 sqft single-family home built in 1963. 530 Hartford Dr is located in Hartford - Yale, Boulder. This property is currently available for sale and was listed by IRES on Mar 8, 2024. The MLS # for this home is MLS# 1004710.
