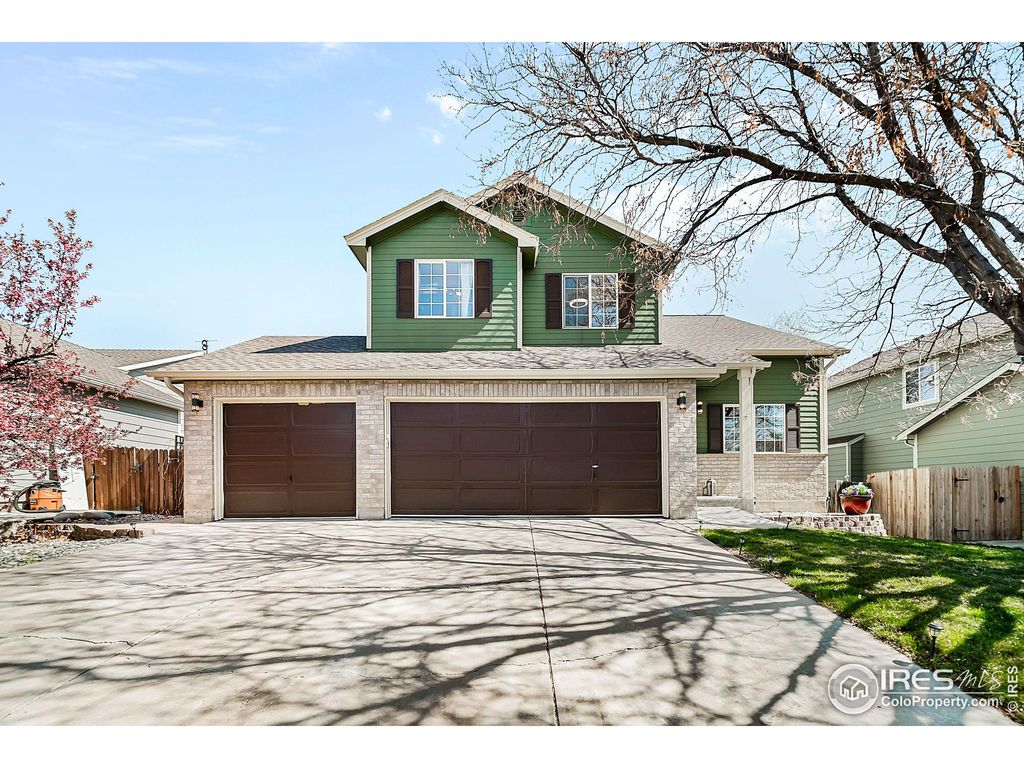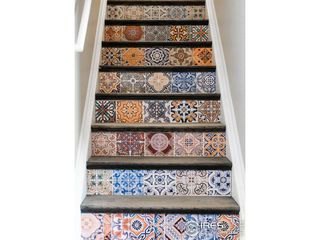


ACCEPTING BACKUPS
3D VIEW
5227 E 131st Dr
Thornton, CO 80241
Woodbridge Station- 5 Beds
- 4 Baths
- 2,474 sqft
- 5 Beds
- 4 Baths
- 2,474 sqft
5 Beds
4 Baths
2,474 sqft
Local Information
© Google
-- mins to
Commute Destination
Description
This is the one!! 5-bedroom, 4-bathroom home with a walk-out basement and 3-car garage, all backing to open space! The main floor features wide-open kitchen and family room areas, with vaulted ceilings and wood flooring throughout. Enjoy cooking in the updated kitchen with an oversized island, granite counters, and stainless-steel appliances! There's space for everyone upstairs, with 4 bedrooms and 2 bathrooms. The owner's suite boasts a 5-piece bathroom, walk-in closet, and reclaimed wood accent wall. The finished walk-out basement ads flexible space, with a living area, bedroom/office, and a full bath. Use this space as separate living area, home office, rec room, or easily upgrade to an ADU/au pair suite. Buyers have peace of mind knowing recent updates include the roof (2017), furnace (2017), exterior paint (2022), water softener (2023) and back yard sprinkler system (2022). Enjoy expansive open space views from the deck or take a short walk to nearby Trail Winds Rec Center, Park Village Pool or Eagleview Elementary School. Step into this forever home and claim your Colorado lifestyle!
Home Highlights
Parking
3 Car Garage
Outdoor
Patio, Deck
A/C
Heating & Cooling
HOA
$21/Monthly
Price/Sqft
$254
Listed
17 days ago
Home Details for 5227 E 131st Dr
Interior Features |
|---|
Interior Details Basement: 90%+ Finished BasementNumber of Rooms: 8Types of Rooms: Master Bedroom, Bedroom 2, Bedroom 3, Bedroom 4, Bedroom 5, Dining Room, Family Room, Kitchen |
Beds & Baths Number of Bedrooms: 5Number of Bathrooms: 4Number of Bathrooms (full): 2Number of Bathrooms (three quarters): 1Number of Bathrooms (half): 1 |
Dimensions and Layout Living Area: 2474 Square Feet |
Appliances & Utilities Utilities: Natural Gas Available, Electricity Available, Cable AvailableAppliances: Electric Range/Oven, Dishwasher, Refrigerator, MicrowaveDishwasherLaundry: Washer/Dryer Hookups,Main LevelMicrowaveRefrigerator |
Heating & Cooling Heating: Forced AirHas CoolingAir Conditioning: Central Air,Ceiling Fan(s)Has HeatingHeating Fuel: Forced Air |
Fireplace & Spa No Spa |
Gas & Electric Electric: Electric, Xcel EnergyGas: Natural Gas, Xcel EnergyHas Electric on Property |
Windows, Doors, Floors & Walls Window: Window Coverings, Double Pane WindowsFlooring: Wood, Laminate |
Levels, Entrance, & Accessibility Stories: 2Levels: TwoFloors: Wood, Laminate |
View Has a ViewView: Plains View |
Exterior Features |
|---|
Exterior Home Features Roof: CompositionPatio / Porch: Patio, DeckFencing: Partial, Wood |
Parking & Garage Number of Garage Spaces: 3Number of Covered Spaces: 3Other Parking: Garage Type: AttachedNo CarportHas a GarageHas an Attached GarageParking Spaces: 3Parking: Garage Attached |
Frontage Road Frontage: City StreetRoad Surface Type: Paved, AsphaltNot on Waterfront |
Water & Sewer Sewer: City Sewer |
Farm & Range Not Allowed to Raise HorsesDoes Not Include Irrigation Water Rights |
Finished Area Finished Area (above surface): 1688 Square FeetFinished Area (below surface): 786 Square Feet |
Days on Market |
|---|
Days on Market: 17 |
Property Information |
|---|
Year Built Year Built: 1997 |
Property Type / Style Property Type: ResidentialProperty Subtype: Residential-Detached, Residential |
Building Construction Materials: Wood/Frame, Brick, Wood SidingNot a New Construction |
Property Information Condition: Not New, Previously OwnedUsage of Home: Single FamilyNot Included in Sale: Freestanding Fireplaces In Basement And Upper BedroomParcel Number: R0106642 |
Price & Status |
|---|
Price List Price: $629,000Price Per Sqft: $254 |
Active Status |
|---|
MLS Status: Active/Backup |
Media |
|---|
Location |
|---|
Direction & Address City: ThorntonCommunity: Woodbridge Station |
School Information Elementary School: EagleviewJr High / Middle School: Rocky TopHigh School: HorizonHigh School District: Adams CO. Dist 12 |
Agent Information |
|---|
Listing Agent Listing ID: 1007040 |
Building |
|---|
Building Area Building Area: 2474 Square Feet |
Community |
|---|
Not Senior Community |
HOA |
|---|
Has an HOAHOA Fee: $250/Annually |
Lot Information |
|---|
Lot Area: 8120 sqft |
Listing Info |
|---|
Special Conditions: Private Owner |
Offer |
|---|
Listing Terms: Cash, Conventional, FHA, VA Loan |
Compensation |
|---|
Buyer Agency Commission: 2.80Buyer Agency Commission Type: % |
Notes The listing broker’s offer of compensation is made only to participants of the MLS where the listing is filed |
Miscellaneous |
|---|
BasementMls Number: 1007040Zillow Contingency Status: Accepting Back-up OffersAttribution Contact: 303-641-2049 |
Last check for updates: about 11 hours ago
Listing courtesy of Kimberly Thompson, (303) 641-2049
milehimodern - Boulder
Source: IRES, MLS#1007040

Also Listed on REcolorado.
Price History for 5227 E 131st Dr
| Date | Price | Event | Source |
|---|---|---|---|
| 04/19/2024 | $629,000 | Pending | REcolorado #IR1007040 |
| 04/12/2024 | $629,000 | Listed For Sale | IRES #1007040 |
| 05/01/2019 | $464,000 | Sold | N/A |
| 04/01/2019 | $475,000 | Pending | Agent Provided |
| 03/29/2019 | $475,000 | Listed For Sale | Agent Provided |
| 08/05/2015 | $349,900 | ListingRemoved | Agent Provided |
| 07/03/2015 | $349,900 | Listed For Sale | Agent Provided |
| 01/21/1998 | $161,418 | Sold | N/A |
Similar Homes You May Like
Skip to last item
- Westwind Properties Real Estate, MLS#4070416
- Opendoor Brokerage LLC, MLS#1845992
- See more homes for sale inThorntonTake a look
Skip to first item
New Listings near 5227 E 131st Dr
Skip to last item
- Opendoor Brokerage LLC, MLS#1571354
- See more homes for sale inThorntonTake a look
Skip to first item
Property Taxes and Assessment
| Year | 2023 |
|---|---|
| Tax | $3,481 |
| Assessment | $602,000 |
Home facts updated by county records
Comparable Sales for 5227 E 131st Dr
Address | Distance | Property Type | Sold Price | Sold Date | Bed | Bath | Sqft |
|---|---|---|---|---|---|---|---|
0.22 | Single-Family Home | $560,000 | 08/04/23 | 5 | 3 | 2,907 | |
0.12 | Single-Family Home | $650,000 | 07/05/23 | 4 | 4 | 3,326 | |
0.31 | Single-Family Home | $538,000 | 07/14/23 | 4 | 4 | 2,531 | |
0.24 | Single-Family Home | $575,000 | 01/12/24 | 5 | 4 | 3,388 | |
0.25 | Single-Family Home | $695,000 | 03/20/24 | 5 | 4 | 3,803 | |
0.19 | Single-Family Home | $555,000 | 06/14/23 | 4 | 3 | 3,388 | |
0.20 | Single-Family Home | $655,000 | 07/28/23 | 6 | 4 | 3,414 | |
0.30 | Single-Family Home | $545,000 | 07/31/23 | 4 | 4 | 2,036 | |
0.13 | Single-Family Home | $525,000 | 01/26/24 | 3 | 2 | 3,014 | |
0.30 | Single-Family Home | $599,000 | 06/05/23 | 4 | 4 | 2,968 |
What Locals Say about Woodbridge Station
- Romeroed12
- Resident
- 5y ago
"Quiet, there is a need for bars and restaurants walking distance. Family, kid friendly area. Friendly neighbors. The outlets are nearby."
- Julie C.
- Visitor
- 5y ago
"It’s a very quiet and family friendly neighborhood. There is low traffic. It’s easy to find parking. The houses are all cookie cutter but nice. "
- mjmsocial
- 10y ago
"Employed at Eagleview Elementary School. Great school. Good location. Close to Elementary & High school. Parks, multi-purpose fields, dog park, aquatic center."
LGBTQ Local Legal Protections
LGBTQ Local Legal Protections
Kimberly Thompson, milehimodern - Boulder

Information source: Information and Real Estate Services, LLC. Provided for limited non-commercial use only under IRES Rules © Copyright IRES.
Listing information is provided exclusively for consumers' personal, non-commercial use and may not be used for any purpose other than to identify prospective properties consumers may be interested in purchasing.
Information deemed reliable but not guaranteed by the MLS.
Compensation information displayed on listing details is only applicable to other participants and subscribers of the source MLS.
Listing information is provided exclusively for consumers' personal, non-commercial use and may not be used for any purpose other than to identify prospective properties consumers may be interested in purchasing.
Information deemed reliable but not guaranteed by the MLS.
Compensation information displayed on listing details is only applicable to other participants and subscribers of the source MLS.
5227 E 131st Dr, Thornton, CO 80241 is a 5 bedroom, 4 bathroom, 2,474 sqft single-family home built in 1997. 5227 E 131st Dr is located in Woodbridge Station, Thornton. This property is currently available for sale and was listed by IRES on Apr 12, 2024. The MLS # for this home is MLS# 1007040.
