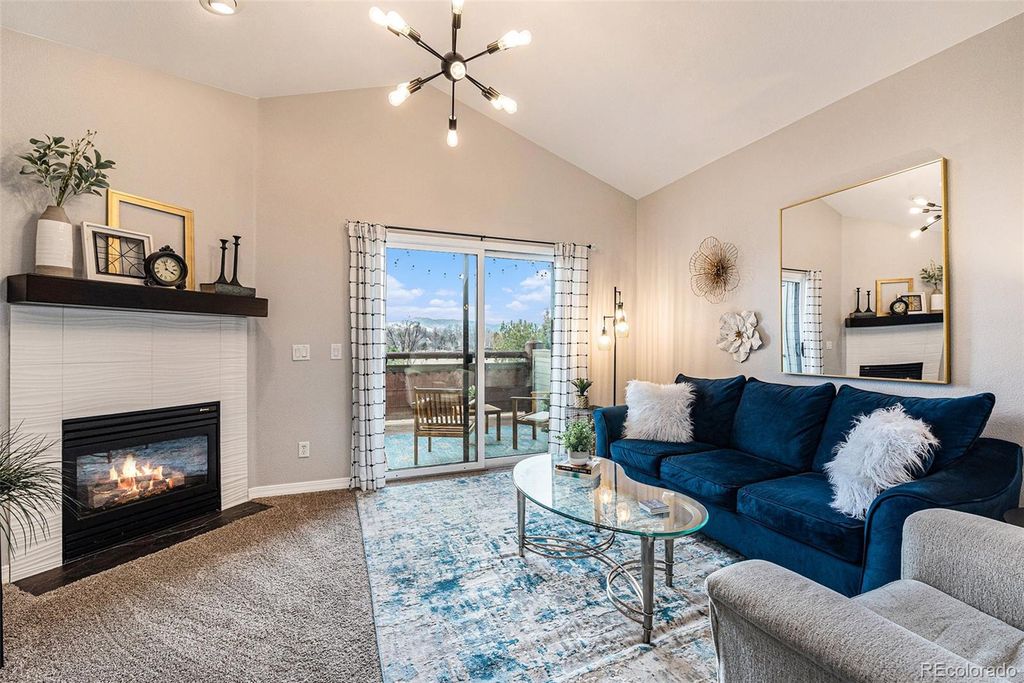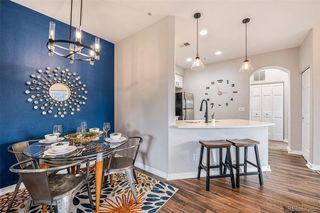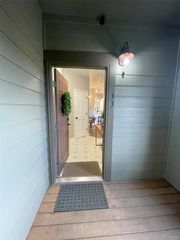


SOLDAPR 25, 2024
5220 Boardwalk Drive Unit A33
Fort Collins, CO 80525
Miramont- 2 Beds
- 1 Bath
- 899 sqft
- 2 Beds
- 1 Bath
- 899 sqft
$343,000
Last Sold: Apr 25, 2024
2% below list $350K
$382/sqft
Est. Refi. Payment $2,044/mo*
$343,000
Last Sold: Apr 25, 2024
2% below list $350K
$382/sqft
Est. Refi. Payment $2,044/mo*
2 Beds
1 Bath
899 sqft
Homes for Sale Near 5220 Boardwalk Drive Unit A33
Skip to last item
- Autumn Mestas, Kentwood RE Northern Prop Llc
- Laura Mendoza, Real Estate Connections, Inc
- John Taylor, RE/MAX Alliance-Loveland
- Carolyn Barlow, Compass - Boulder
- Sarah Schilz, RE/MAX Advanced Inc.
- Kevin Alexander, C3 Real Estate Solutions, LLC
- Venna Hillman, RE/MAX Alliance-Crossroads
- See more homes for sale inFort CollinsTake a look
Skip to first item
Local Information
© Google
-- mins to
Commute Destination
Description
This property is no longer available to rent or to buy. This description is from April 25, 2024
*Price Improvement* Welcome to your charming, turnkey modern condo in the heart of southeast Fort Collins! This top third-floor, corner unit boasts panoramic mountain views from both the balcony and primary bedroom. Recently renovated with fresh flooring, paint, appliances, and fixtures, this 2-bedroom, 1-bathroom home offers a bright kitchen trimmed with quartz countertops and a tile backsplash, along with stackable laundry conveniently tucked away. Enjoy the convenience of a detached garage adjacent to the building, perfect for storing your belongings. With an open space featuring tennis courts, a park, and a community pavilion just outside your door, you'll relish the serene surroundings. The HOA fees include snow removal, trash service, water, and landscaping, conveniently located near Colorado State University, UC Health Harmony campus, and I-25. The HOA prohibits dogs but cats are allowed. It does allow for 30+ day rentals, providing flexibility for rental options. Whether sipping morning coffee or unwinding with a glass of wine on the covered patio, you'll love calling this move-in-ready condo your home sweet home.
Furnishings are negotiable. Used as a rental for 30+ day stays for medical professionals, professor sabbaticals, and digital nomads. Contact the agent for specifics on rental numbers.
Furnishings are negotiable. Used as a rental for 30+ day stays for medical professionals, professor sabbaticals, and digital nomads. Contact the agent for specifics on rental numbers.
Home Highlights
Parking
Garage
Outdoor
Yes
A/C
Heating & Cooling
HOA
$275/Monthly
Price/Sqft
$382/sqft
Listed
52 days ago
Home Details for 5220 Boardwalk Drive Unit A33
Interior Features |
|---|
Interior Details Number of Rooms: 7 |
Beds & Baths Number of Bedrooms: 2Main Level Bedrooms: 2Number of Bathrooms: 1Number of Bathrooms (full): 1Number of Bathrooms (main level): 1 |
Dimensions and Layout Living Area: 899 Square Feet |
Appliances & Utilities Utilities: Cable Available, Electricity Connected, Natural Gas Connected, Phone AvailableAppliances: Dishwasher, Disposal, Dryer, Microwave, Refrigerator, Self Cleaning Oven, WasherDishwasherDisposalDryerLaundry: In UnitMicrowaveRefrigeratorWasher |
Heating & Cooling Heating: Forced AirHas CoolingAir Conditioning: Central AirHas HeatingHeating Fuel: Forced Air |
Fireplace & Spa Number of Fireplaces: 1Fireplace: Gas, Living RoomHas a Fireplace |
Gas & Electric Has Electric on Property |
Windows, Doors, Floors & Walls Flooring: Carpet, Tile, VinylCommon Walls: End Unit, No One Above |
Levels, Entrance, & Accessibility Stories: 1Levels: OneEntry Location: StairsFloors: Carpet, Tile, Vinyl |
View Has a ViewView: Mountain(s) |
Security Security: Carbon Monoxide Detector(s), Smart Locks, Smoke Detector(s) |
Exterior Features |
|---|
Exterior Home Features Roof: CompositionPatio / Porch: CoveredExterior: BalconyFoundation: Concrete Perimeter |
Parking & Garage Number of Garage Spaces: 1Number of Covered Spaces: 1No CarportHas a GarageNo Attached GarageParking Spaces: 1Parking: Oversized,Storage |
Frontage Road Frontage: PublicResponsible for Road Maintenance: Public Maintained RoadRoad Surface Type: Paved |
Water & Sewer Sewer: Public Sewer |
Finished Area Finished Area (above surface): 899 Square Feet |
Property Information |
|---|
Year Built Year Built: 2003 |
Property Type / Style Property Type: ResidentialProperty Subtype: CondominiumStructure Type: Low Rise (1-3)Architecture: Low Rise (1-3) |
Building Construction Materials: FrameAttached To Another Structure |
Property Information Condition: Updated/RemodeledNot Included in Sale: Furnishing Are NegotiableParcel Number: R1625444 |
Price & Status |
|---|
Price List Price: $350,000Price Per Sqft: $382/sqft |
Status Change & Dates Off Market Date: Fri Apr 12 2024Possession Timing: Close Of Escrow |
Active Status |
|---|
MLS Status: Closed |
Media |
|---|
Location |
|---|
Direction & Address City: Fort CollinsCommunity: Lodge At Miramont |
School Information Elementary School: WernerElementary School District: Poudre R-1Jr High / Middle School: PrestonJr High / Middle School District: Poudre R-1High School: Fossil RidgeHigh School District: Poudre R-1 |
Building |
|---|
Building Area Building Area: 899 Square Feet |
Community |
|---|
Not Senior Community |
HOA |
|---|
HOA Fee Includes: Reserve Fund, Maintenance Grounds, Maintenance Structure, Snow Removal, Trash, WaterHOA Name: Lodge at MiramontHOA Phone: 970-224-4445Has an HOAHOA Fee: $275/Monthly |
Listing Info |
|---|
Special Conditions: Standard |
Offer |
|---|
Contingencies: None KnownListing Terms: 1031 Exchange, Cash, Conventional, FHA, VA Loan |
Mobile R/V |
|---|
Mobile Home Park Mobile Home Units: Feet |
Compensation |
|---|
Buyer Agency Commission: 2.5Buyer Agency Commission Type: % |
Notes The listing broker’s offer of compensation is made only to participants of the MLS where the listing is filed |
Business |
|---|
Business Information Ownership: Individual |
Miscellaneous |
|---|
Mls Number: 7957930Attribution Contact: ashley@perchcolorado.com, 303-506-8492 |
Additional Information |
|---|
HOA Amenities: Park,ParkingMlg Can ViewMlg Can Use: IDX |
Last check for updates: 1 day ago
Listed by Ashley Hammond, (303) 506-8492
PERCH REAL ESTATE
Bought with: John Hanrahan, (970) 222-7372, Group Harmony
Source: REcolorado, MLS#7957930

Price History for 5220 Boardwalk Drive Unit A33
| Date | Price | Event | Source |
|---|---|---|---|
| 04/25/2024 | $343,000 | Sold | REcolorado #7957930 |
| 04/12/2024 | $350,000 | Pending | REcolorado #7957930 |
| 04/05/2024 | $350,000 | PriceChange | REcolorado #7957930 |
| 03/07/2024 | $360,000 | Listed For Sale | REcolorado #7957930 |
| 04/22/2022 | $343,000 | Sold | REcolorado #3774004 |
| 04/05/2022 | $339,900 | Pending | REcolorado #3774004 |
| 04/04/2022 | $339,900 | PriceChange | REcolorado #3774004 |
| 03/24/2022 | $350,000 | Listed For Sale | REcolorado #3774004 |
| 03/10/2022 | $297,000 | Sold | N/A |
| 02/23/2022 | $339,900 | Pending | IRES #957602 |
| 01/19/2022 | ListingRemoved | IRES #957602 | |
| 01/17/2022 | $339,900 | Listed For Sale | IRES #957602 |
| 08/23/2007 | $150,000 | Sold | N/A |
| 08/26/2004 | $161,386 | Sold | N/A |
| 08/04/2003 | $158,780 | Sold | N/A |
Property Taxes and Assessment
| Year | 2023 |
|---|---|
| Tax | $1,725 |
| Assessment | $348,700 |
Home facts updated by county records
Comparable Sales for 5220 Boardwalk Drive Unit A33
Address | Distance | Property Type | Sold Price | Sold Date | Bed | Bath | Sqft |
|---|---|---|---|---|---|---|---|
0.08 | Condo | $324,200 | 03/21/24 | 2 | 1 | 899 | |
0.04 | Condo | $305,000 | 05/31/23 | 1 | 1 | 814 | |
0.04 | Condo | $305,000 | 05/31/23 | 1 | 1 | 814 | |
0.07 | Condo | $400,000 | 08/25/23 | 3 | 2 | 1,319 | |
0.52 | Condo | $325,500 | 09/20/23 | 2 | 2 | 964 | |
0.53 | Condo | $331,000 | 04/04/24 | 2 | 2 | 964 | |
0.52 | Condo | $291,500 | 12/15/23 | 1 | 1 | 867 |
Assigned Schools
These are the assigned schools for 5220 Boardwalk Drive Unit A33.
- Preston Middle School
- 6-8
- Public
- 1048 Students
7/10GreatSchools RatingParent Rating AverageTeacher grabbed my child by the throat and received no apologyParent Review1y ago - Werner Elementary School
- K-5
- Public
- 416 Students
8/10GreatSchools RatingParent Rating AverageWerner is a great school and has been a wonderful experience for our son.Parent Review6mo ago - Fossil Ridge High School
- 9-12
- Public
- 2175 Students
8/10GreatSchools RatingParent Rating AverageNot a student, but before the game I listened to this speech about dignity and much more, only to listen to a bunch of overpriveleged white kids taunt players during the game..and wow, your refs said not a mumbling word.* Glad to see you'll are teaching them that they will reap what they sowOther Review5mo ago - Check out schools near 5220 Boardwalk Drive Unit A33.
Check with the applicable school district prior to making a decision based on these schools. Learn more.
Neighborhood Overview
Neighborhood stats provided by third party data sources.
What Locals Say about Miramont
- Sjc1962
- Resident
- 5y ago
"Lots of open spaces to run your dog. People are excellent about cleaning up after their dogs. Lots of geese to chase too."
LGBTQ Local Legal Protections
LGBTQ Local Legal Protections

© 2023 REcolorado® All rights reserved. Certain information contained herein is derived from information which is the licensed property of, and copyrighted by, REcolorado®. Click here for more information
The listing broker’s offer of compensation is made only to participants of the MLS where the listing is filed.
The listing broker’s offer of compensation is made only to participants of the MLS where the listing is filed.
Homes for Rent Near 5220 Boardwalk Drive Unit A33
Skip to last item
Skip to first item
Off Market Homes Near 5220 Boardwalk Drive Unit A33
Skip to last item
- Erika Olsen, Realty One Group Fourpoints CO
- Crisafulli Team, The Crisafulli Group
- Jodi Bright, DR Horton Realty LLC
- Tawnya Yurt, Group Harmony
- Robert Miner, Black Timber Real Estate LLC
- Colorado Flat Fee Realty Inc, MLS#8395677
- Batey Mcgraw, DFH Colorado Realty LLC
- Jason Swedlund, MLS#IR998724
- See more homes for sale inFort CollinsTake a look
Skip to first item
5220 Boardwalk Drive Unit A33, Fort Collins, CO 80525 is a 2 bedroom, 1 bathroom, 899 sqft condo built in 2003. 5220 Boardwalk Drive Unit A33 is located in Miramont, Fort Collins. This property is not currently available for sale. 5220 Boardwalk Drive Unit A33 was last sold on Apr 25, 2024 for $343,000 (2% lower than the asking price of $350,000). The current Trulia Estimate for 5220 Boardwalk Drive Unit A33 is $343,100.
