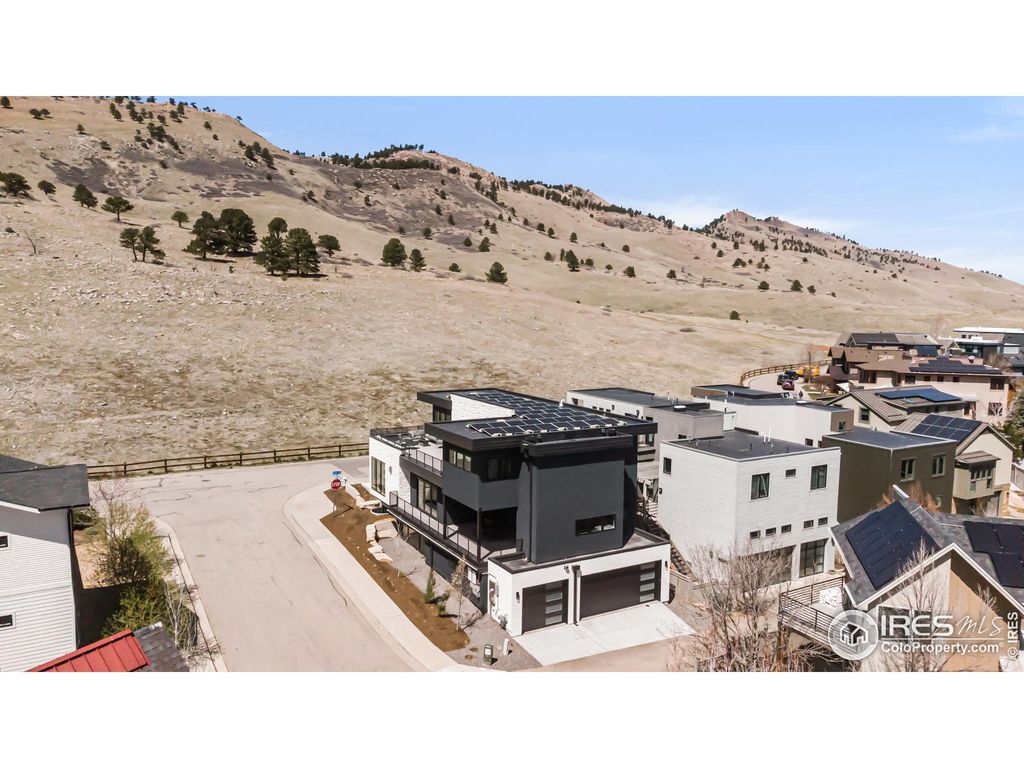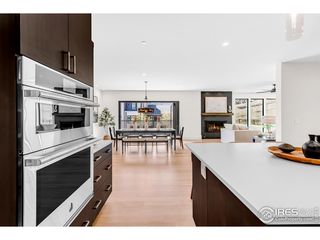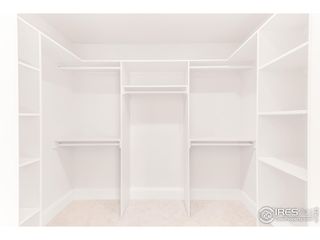


FOR SALENEW CONSTRUCTION
5220 2nd St
Boulder, CO 80304
Dakota Ridge- 4 Beds
- 4 Baths
- 4,409 sqft
- 4 Beds
- 4 Baths
- 4,409 sqft
4 Beds
4 Baths
4,409 sqft
We estimate this home will sell faster than 92% nearby.
Local Information
© Google
-- mins to
Commute Destination
Description
Luxury meets sustainability in this stunning Net Zero home enveloped in breathtaking views. A stucco exterior w/ a sprawling patio and a custom front door by Cantera crafts a striking first impression. Further inside, an open floorplan unfurls w/ wide plank white oak flooring and museum-grade finish walls. Marvin windows and glass slider doors opening to vast patios draw the outdoors in. A chef's dream kitchen showcases Wedgewood cabinetry and high-end appliances. A floating staircase w/ white oak treads ascends to an upper-level primary suite boasting a luxe bath w/ a steam shower and heated floors. Revel in outdoor living on an expansive second-level patio with hot tub ready hook up. Downstairs, a finished lower level hosts an exercise room w/ bi-parting pocket doors and a Speak Easy awaiting your personal touch. Low voltage wiring, 24 solar panels at 485 watts and an air-source heat pump promote eco-conscious living. Automatic fire sprinkler system. Located within Dakota Ridge Village, this home is poised adjacent to open space and trails.
Home Highlights
Parking
3 Car Garage
Outdoor
Patio, Deck
A/C
Heating & Cooling
HOA
$25/Monthly
Price/Sqft
$680
Listed
17 days ago
Home Details for 5220 2nd St
Interior Features |
|---|
Interior Details Basement: Full,90%+ Finished Basement,Walk-Out AccessNumber of Rooms: 8Types of Rooms: Master Bedroom, Bedroom 2, Bedroom 3, Bedroom 4, Dining Room, Family Room, Kitchen, Living Room |
Beds & Baths Number of Bedrooms: 4Number of Bathrooms: 4Number of Bathrooms (full): 2Number of Bathrooms (three quarters): 1Number of Bathrooms (half): 1 |
Dimensions and Layout Living Area: 4409 Square Feet |
Appliances & Utilities Utilities: Natural Gas Available, Electricity Available, OtherAppliances: Gas Range/Oven, Dishwasher, Refrigerator, MicrowaveDishwasherLaundry: Washer/Dryer Hookups,In BasementMicrowaveRefrigerator |
Heating & Cooling Heating: Forced Air,Heat PumpHas CoolingAir Conditioning: Central Air,Ceiling Fan(s)Has HeatingHeating Fuel: Forced Air |
Fireplace & Spa Fireplace: Living RoomHas a FireplaceNo Spa |
Gas & Electric Electric: ElectricGas: Natural Gas, Xcel EnergyHas Electric on Property |
Windows, Doors, Floors & Walls Flooring: Wood, Wood Floors |
Levels, Entrance, & Accessibility Stories: 2Levels: TwoFloors: Wood, Wood Floors |
View Has a ViewView: Hills |
Exterior Features |
|---|
Exterior Home Features Roof: Rubber FlatPatio / Porch: Patio, Deck |
Parking & Garage Number of Garage Spaces: 3Number of Covered Spaces: 3Other Parking: Garage Type: AttachedNo CarportHas a GarageHas an Attached GarageParking Spaces: 3Parking: Oversized |
Frontage Road Frontage: City StreetRoad Surface Type: Paved, AsphaltNot on Waterfront |
Water & Sewer Sewer: City Sewer |
Farm & Range Not Allowed to Raise HorsesDoes Not Include Irrigation Water Rights |
Finished Area Finished Area (above surface): 2987 Square FeetFinished Area (below surface): 1441 Square Feet |
Days on Market |
|---|
Days on Market: 17 |
Property Information |
|---|
Year Built Year Built: 2024 |
Property Type / Style Property Type: ResidentialProperty Subtype: Residential-Detached, ResidentialArchitecture: Contemporary/Modern |
Building Construction Materials: Stone, StuccoIs a New Construction |
Property Information Condition: New ConstructionUsage of Home: Single FamilyNot Included in Sale: Seller's Personal Property And Staging Furniture.Parcel Number: R0510284 |
Price & Status |
|---|
Price List Price: $3,000,000Price Per Sqft: $680 |
Active Status |
|---|
MLS Status: Active |
Media |
|---|
Location |
|---|
Direction & Address City: BoulderCommunity: Dakota Ridge Village |
School Information Elementary School: FoothillJr High / Middle School: CentennialHigh School: BoulderHigh School District: Boulder Valley Dist RE2 |
Agent Information |
|---|
Listing Agent Listing ID: 1007000 |
Building |
|---|
Building Area Building Area: 4428 Square Feet |
Community |
|---|
Not Senior Community |
HOA |
|---|
Has an HOAHOA Fee: $25/Monthly |
Lot Information |
|---|
Lot Area: 4593 sqft |
Listing Info |
|---|
Special Conditions: Private Owner, Other Owner |
Offer |
|---|
Listing Terms: Cash, Conventional |
Energy |
|---|
Energy Efficiency Features: Energy Rated |
Compensation |
|---|
Buyer Agency Commission: 2.80Buyer Agency Commission Type: % |
Notes The listing broker’s offer of compensation is made only to participants of the MLS where the listing is filed |
Miscellaneous |
|---|
BasementMls Number: 1007000Attribution Contact: 303-601-2882 |
Last check for updates: about 19 hours ago
Listing courtesy of Michelle Barbour, (303) 601-2882
milehimodern - Boulder
Source: IRES, MLS#1007000

Also Listed on REcolorado.
Price History for 5220 2nd St
| Date | Price | Event | Source |
|---|---|---|---|
| 04/12/2024 | $3,000,000 | Listed For Sale | REcolorado #IR1007000 |
| 03/21/2019 | $675,000 | Sold | N/A |
| 10/14/2011 | $310,000 | Sold | N/A |
Similar Homes You May Like
Skip to last item
- The Bernardi Group, Coldwell Banker Realty-Boulder
- Dominion Realty Group LLC, MLS#4010518
- The Bernardi Group, Coldwell Banker Realty-Boulder
- See more homes for sale inBoulderTake a look
Skip to first item
New Listings near 5220 2nd St
Skip to last item
- The Bernardi Group, Coldwell Banker Realty-Boulder
- Coldwell Banker Realty 18, MLS#3675656
- See more homes for sale inBoulderTake a look
Skip to first item
Property Taxes and Assessment
| Year | 2023 |
|---|---|
| Tax | $19,094 |
| Assessment | $879,325 |
Home facts updated by county records
Comparable Sales for 5220 2nd St
Address | Distance | Property Type | Sold Price | Sold Date | Bed | Bath | Sqft |
|---|---|---|---|---|---|---|---|
0.09 | Single-Family Home | $1,398,000 | 01/24/24 | 4 | 4 | 3,148 | |
0.09 | Single-Family Home | $1,850,000 | 05/16/23 | 4 | 4 | 3,094 | |
0.09 | Single-Family Home | $1,995,000 | 09/05/23 | 5 | 4 | 3,247 | |
0.06 | Single-Family Home | $2,492,000 | 05/19/23 | 5 | 5 | 5,144 | |
0.36 | Single-Family Home | $1,540,000 | 06/15/23 | 4 | 4 | 2,283 | |
0.28 | Single-Family Home | $2,337,500 | 08/09/23 | 4 | 5 | 4,647 | |
0.33 | Single-Family Home | $1,570,000 | 04/11/24 | 5 | 4 | 3,622 | |
0.32 | Single-Family Home | $2,305,000 | 02/27/24 | 5 | 4 | 4,959 | |
0.49 | Single-Family Home | $1,410,000 | 03/21/24 | 4 | 4 | 2,462 |
Neighborhood Overview
Neighborhood stats provided by third party data sources.
What Locals Say about Dakota Ridge
- Trulia User
- Resident
- 11mo ago
"Halloween is crazy busy with tons of kids! Meet friends when walking around wonderland lake. Used to spend lots of time at the pool and tennis courts"
- Trulia User
- Resident
- 1y ago
"Public transportation is very convenient, my car needs too much work so I am not driving it now. I actually live in Dakota Ridge and used to live on Promontory Ct and Utica Ave, been living in N Boulder for almost 30 years!"
- Trulia User
- Resident
- 1y ago
"We have Wonderland Lake and the trails and lots of privacy and wildlife. Small town feel with Lucky’s Market & Bakery, Logan’s, China Gourmet and Dagabi Cucina where we see and chat with our neighbors. "
- Trulia User
- Resident
- 1y ago
"I’ve lived in Dakota Ridge for 20 years and I love it here. We have a strong and fun dog owner community! We look out for one another😊"
- Trulia User
- Resident
- 2y ago
"Great people and fun when the dogs get to play and we talk! So many wonderful people, places to walk to and eat, get coffee,…I’ve lived in the townhomes for 20 years now!"
- Trulia User
- Prev. Resident
- 2y ago
"Lots of open space and dog parks. I take my dog walking there all the time. Great place to meet people and other dog owners and for dogs to play."
- Trulia User
- Prev. Resident
- 2y ago
"There are lots of kids in the neighborhood, the supermarket is so close to pick up last minute groceries- a great bakery, coffee shop, Lucky’s of course. The foothills trail is awesome to walk, walk dogs, and play by the lake. And the pool and tennis courts are so much fun!"
- Trulia User
- Resident
- 2y ago
"Easy to walk on the streets and hiking areas- there is nothing not to like in the Mapleton area- boulder creek is close by so dogs can go swimming too"
- Trulia User
- Resident
- 2y ago
"I have lived in North Boulder for 30 years- Wonderland Hills and Dakota Ridge, it has always felt safe here. My children attended Boulder Public Schools, I give the schools an A+! We live a convenient short distance to restaurants, grocery stores, schools, and shopping, ...friends hang out at our house and tell me I’m a great baker of Chocolate Chip Cookies! I love to send them home with cookies or fresh dough to bake cookies with their own families! You should bring your kids to our house on Halloween, what a treat! I walk to Pearl Street by way of Foothills Trail, through beautiful neighborhoods apple orchards, Mt. Sanitas and am fascinated by the rock formations. I bicycle many days a week and many miles, such a perfect location to start from and end up! It’s a family and friends tradition to do the Bolder Boulder on the Monday of Memorial Day weekend, so fun! I have been taking it easy for a while due to some physical injuries, but continue to build up my strength and stamina walking my dog, climbing and hiking - I get a great workout! Here’s a tidbit! Keep your dog on leash and clean u"
- Elizabeth A.
- Resident
- 3y ago
"Friendly neighbors and great access to open space trails. Very safe neighborhood. Well maintained. Easy access to US-36"
- Elizabeth A.
- Resident
- 3y ago
"You see people walking their dogs all the time and he occasional front yard pup play dates. There are plenty of trash bags and waste bins. There’s a large fenced-in dog park about 5 min walking across Lee Hill. "
- Murphypatricia521
- Resident
- 4y ago
"I've lived here for 10 years. Great views of the flatirons and foothills, friendly neighbors, very walkable."
LGBTQ Local Legal Protections
LGBTQ Local Legal Protections
Michelle Barbour, milehimodern - Boulder

Information source: Information and Real Estate Services, LLC. Provided for limited non-commercial use only under IRES Rules © Copyright IRES.
Listing information is provided exclusively for consumers' personal, non-commercial use and may not be used for any purpose other than to identify prospective properties consumers may be interested in purchasing.
Information deemed reliable but not guaranteed by the MLS.
Compensation information displayed on listing details is only applicable to other participants and subscribers of the source MLS.
Listing information is provided exclusively for consumers' personal, non-commercial use and may not be used for any purpose other than to identify prospective properties consumers may be interested in purchasing.
Information deemed reliable but not guaranteed by the MLS.
Compensation information displayed on listing details is only applicable to other participants and subscribers of the source MLS.
5220 2nd St, Boulder, CO 80304 is a 4 bedroom, 4 bathroom, 4,409 sqft single-family home built in 2024. 5220 2nd St is located in Dakota Ridge, Boulder. This property is currently available for sale and was listed by IRES on Apr 12, 2024. The MLS # for this home is MLS# 1007000.
